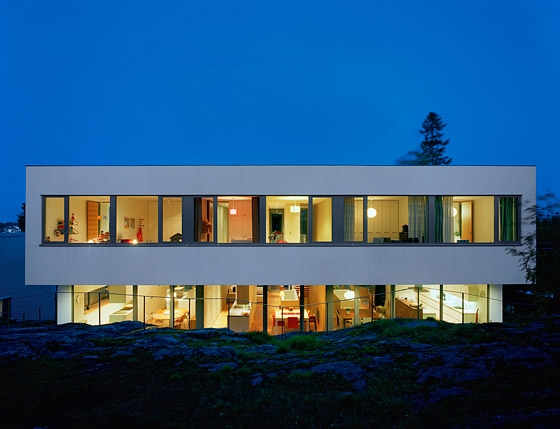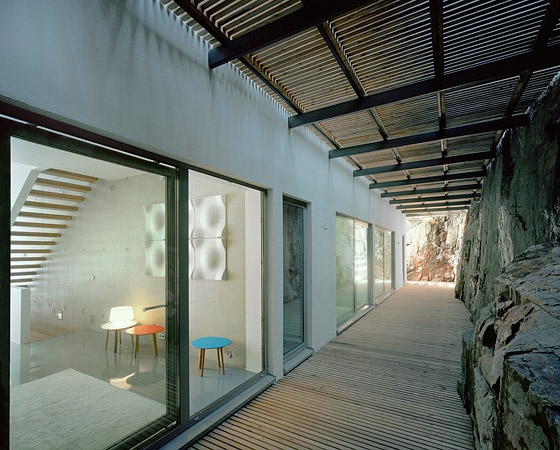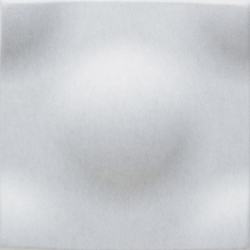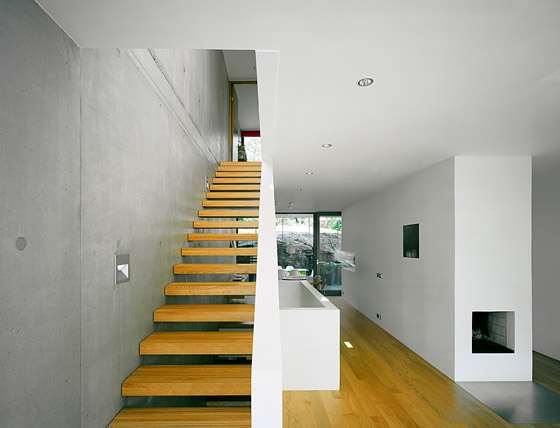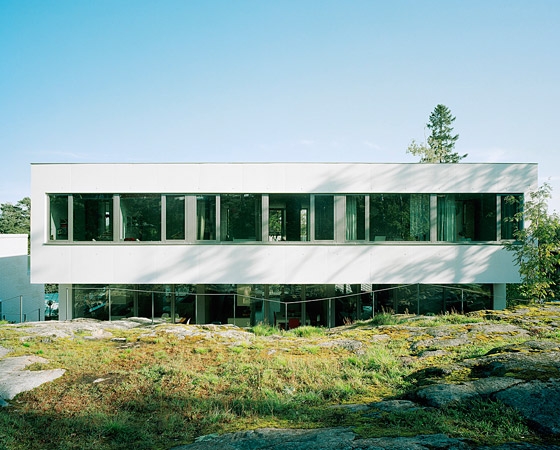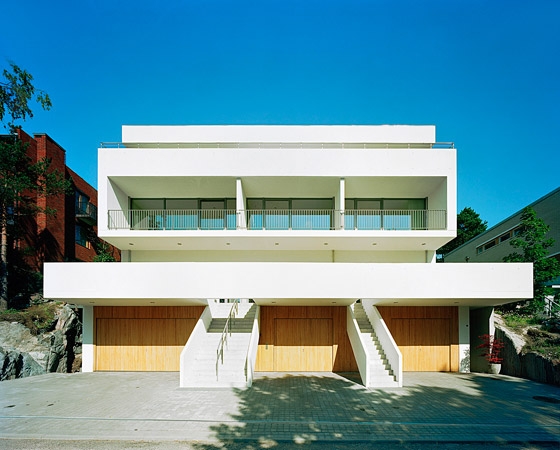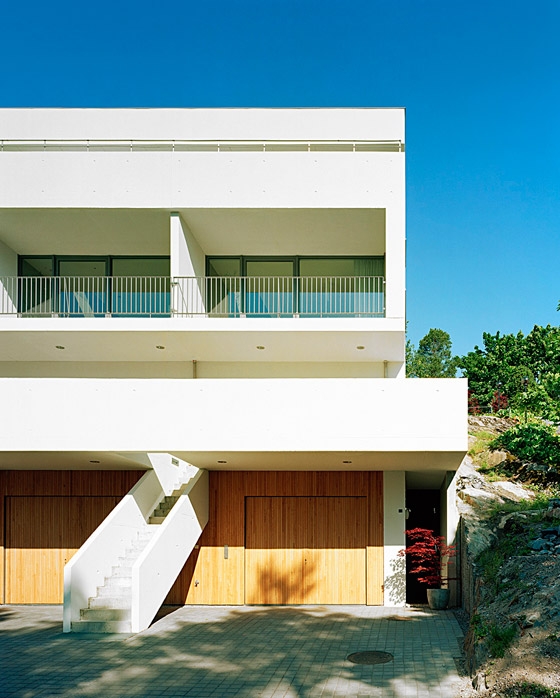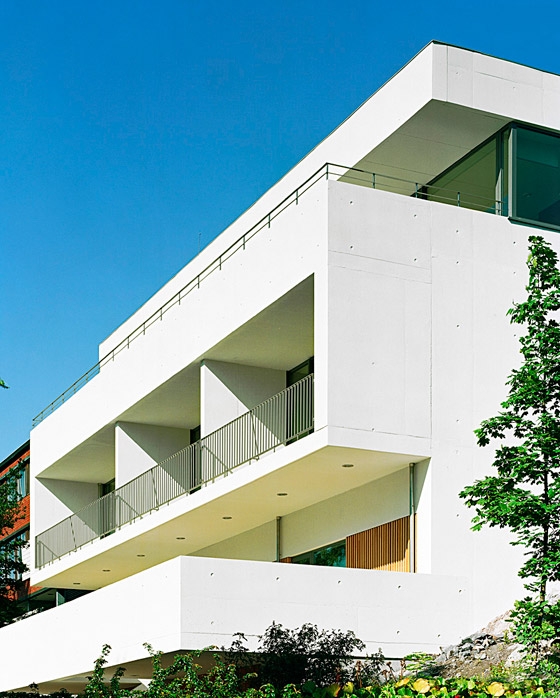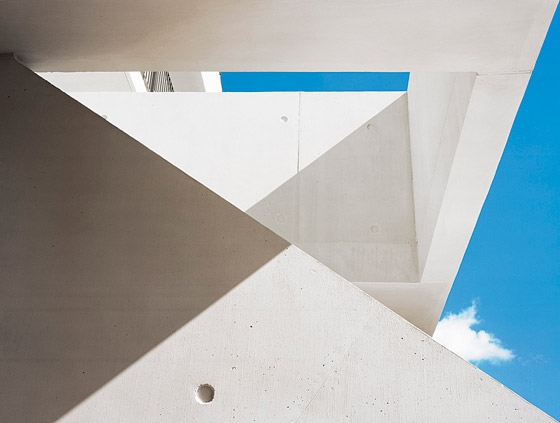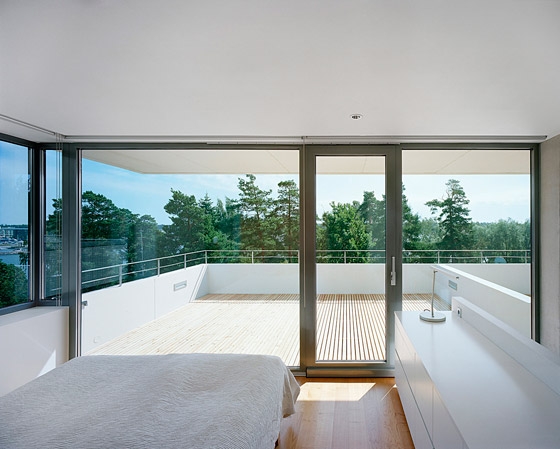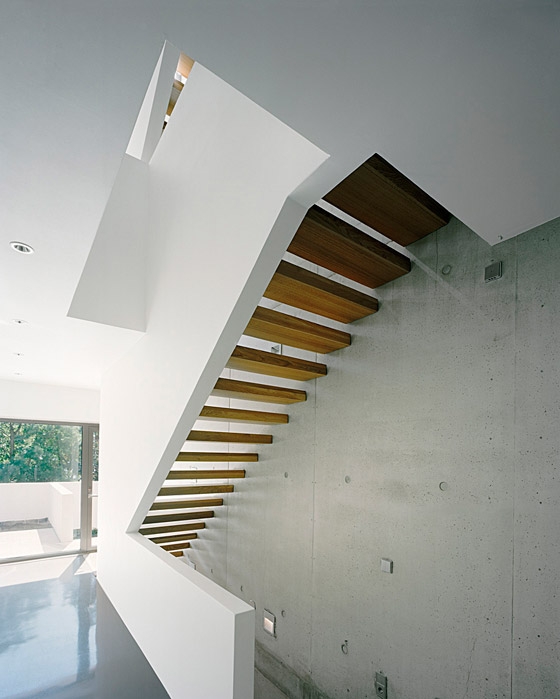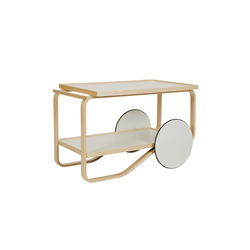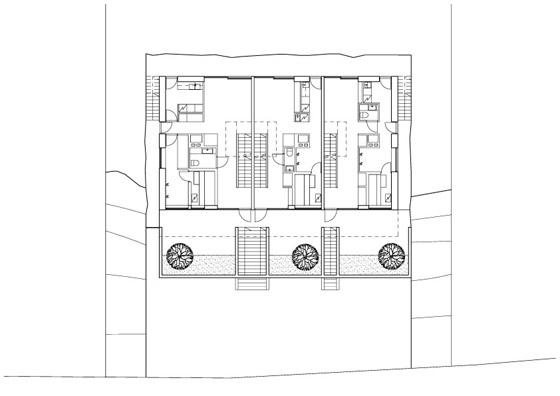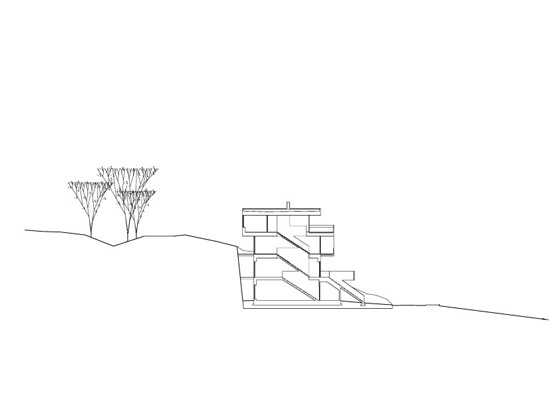Triadi Estate is a row housing scheme for three families in a traditional residential area near the centre of Helsinki. The site is on a moderately steeply sloping hill in Kulosaari which faces east towards the Baltic sea.
The building consists of four floor levels. On the ground floor is a garage with associated storage spaces. White concrete stairs rise from the street to the front entrance on the first floor which leads into a stair lobby. The bathroom, sauna and service area are accessed from this level.
A flight of stairs lead up from the front entrance to the second floor where the main living spaces and kitchen are located while the third floor provides for bedrooms and a bathroom. Both the kitchen and bathroom function as service islands which provide a rational method of dividing the living spaces.
The open-plan living spaces offer pleasant sea views and visual continuity through to the rear-yard through large glazed walls. The side facades are more conservative to preserve privacy. The design of the spaces and their inter-relationship has made for a pleasant and highly practical living space especially considering the constraints of the site.
The majority of the structure and finish is in-situ concrete where the facades are white concrete. Oak has been used extensively to provide a warm contrast to the concrete surfaces in the interior, where it is used as a finish to floors and stairs.
Three families
Suvi and Risto Huttunen
Huttunen-Lipasti-Pakkanen Architects Ltd
