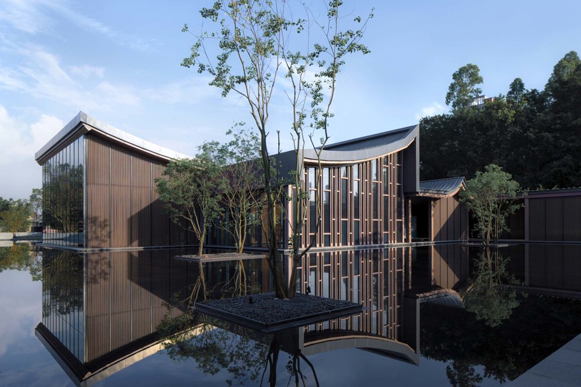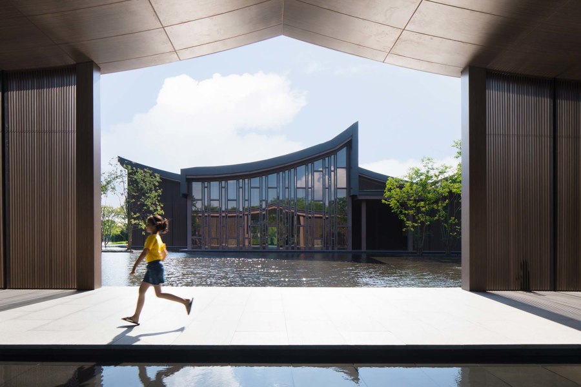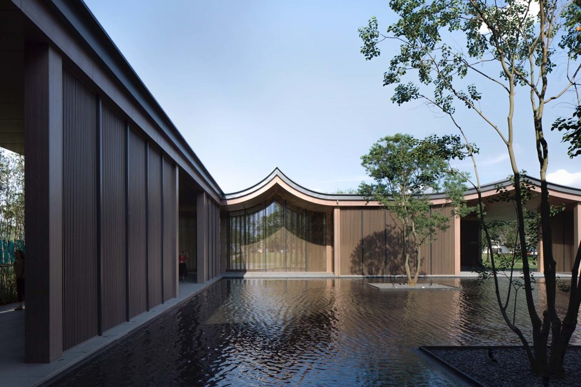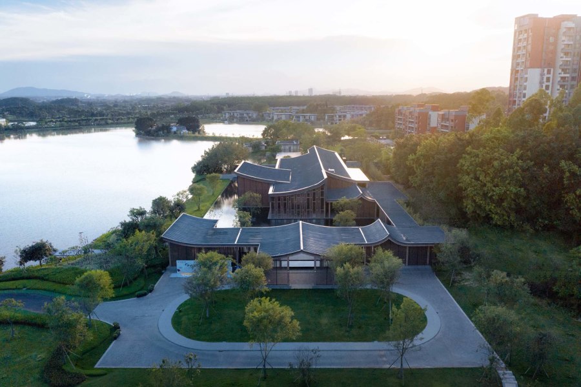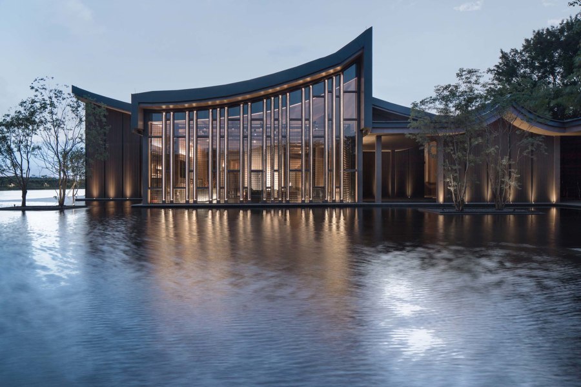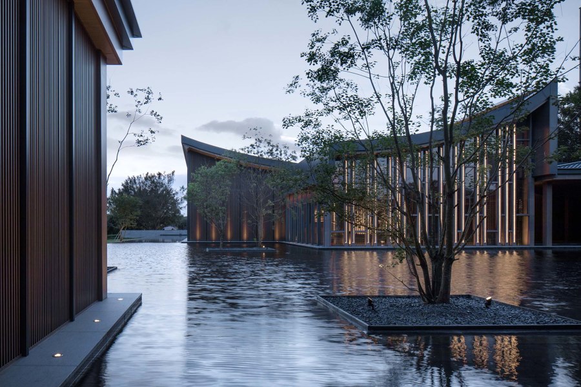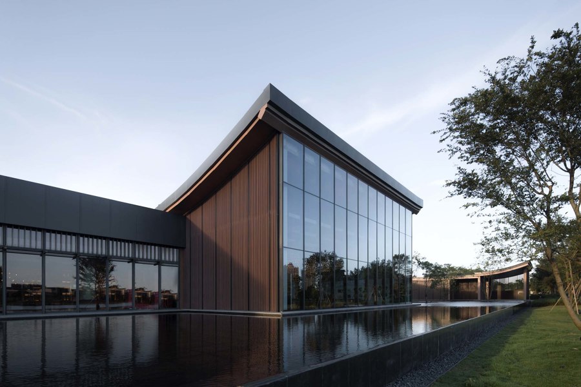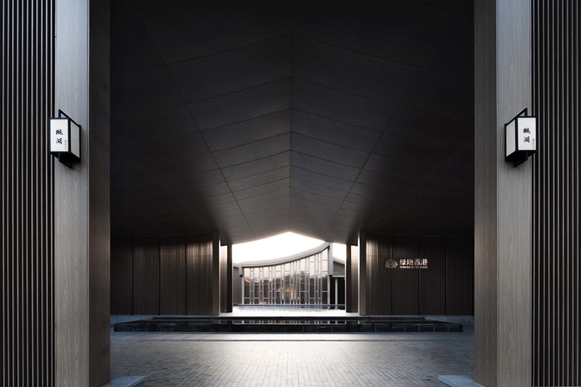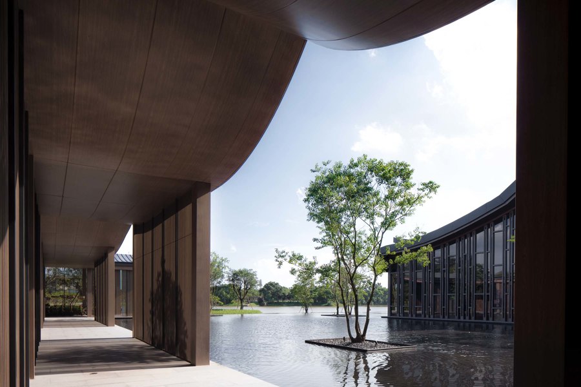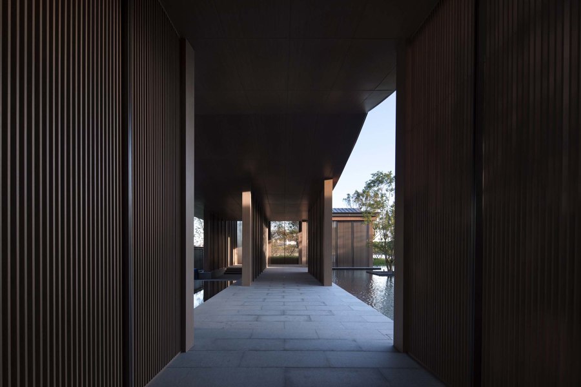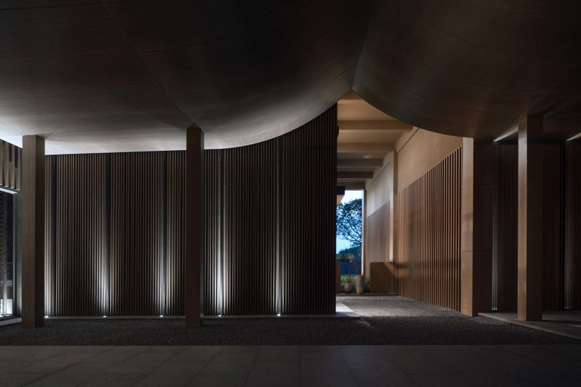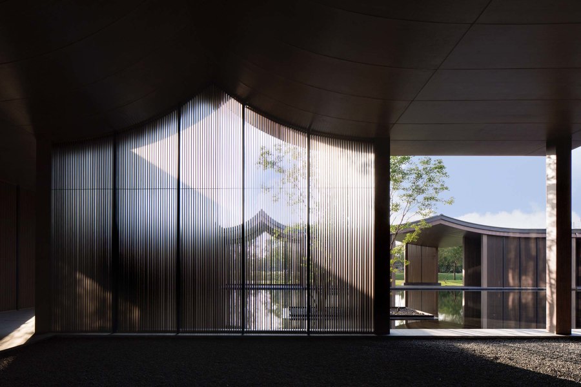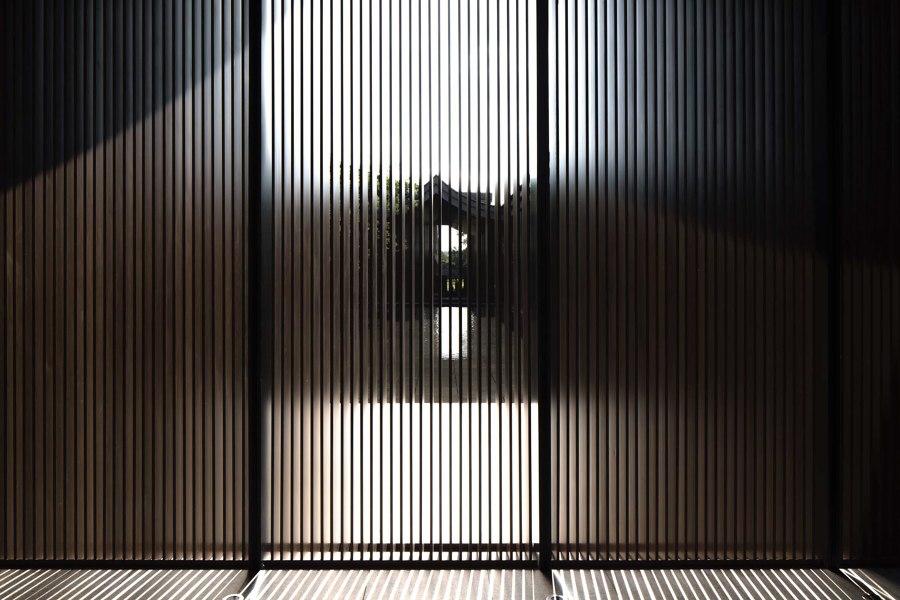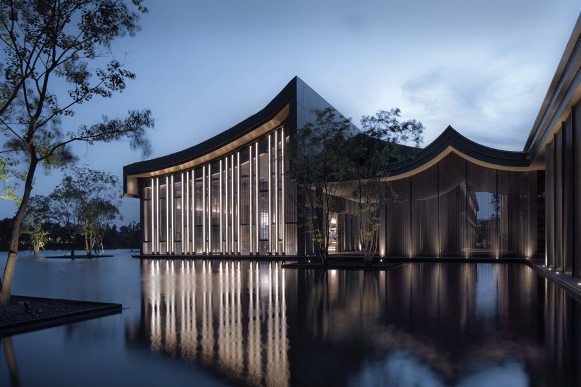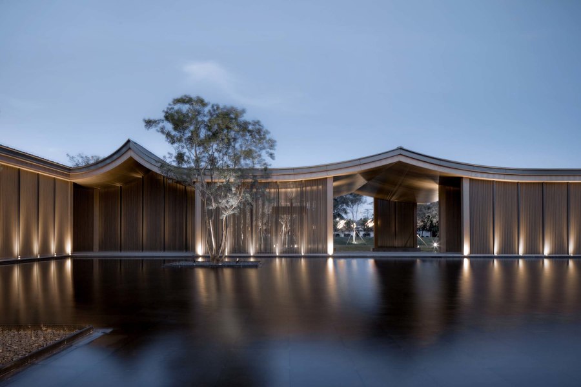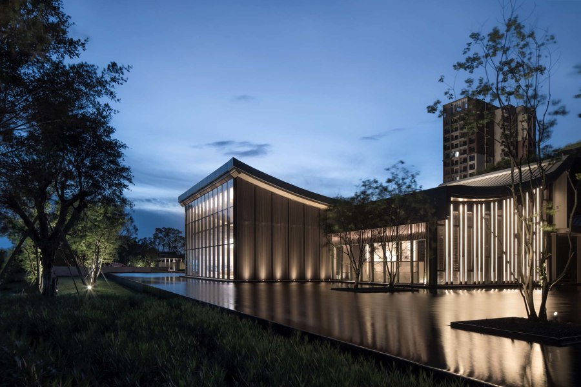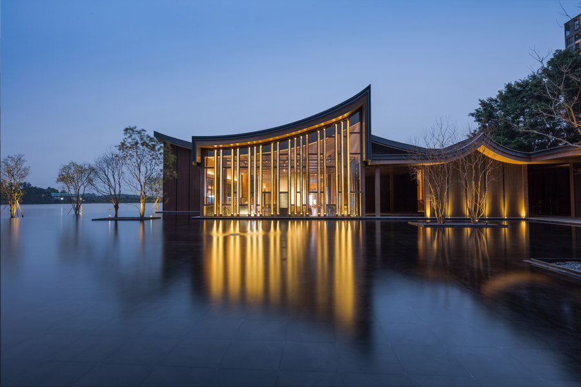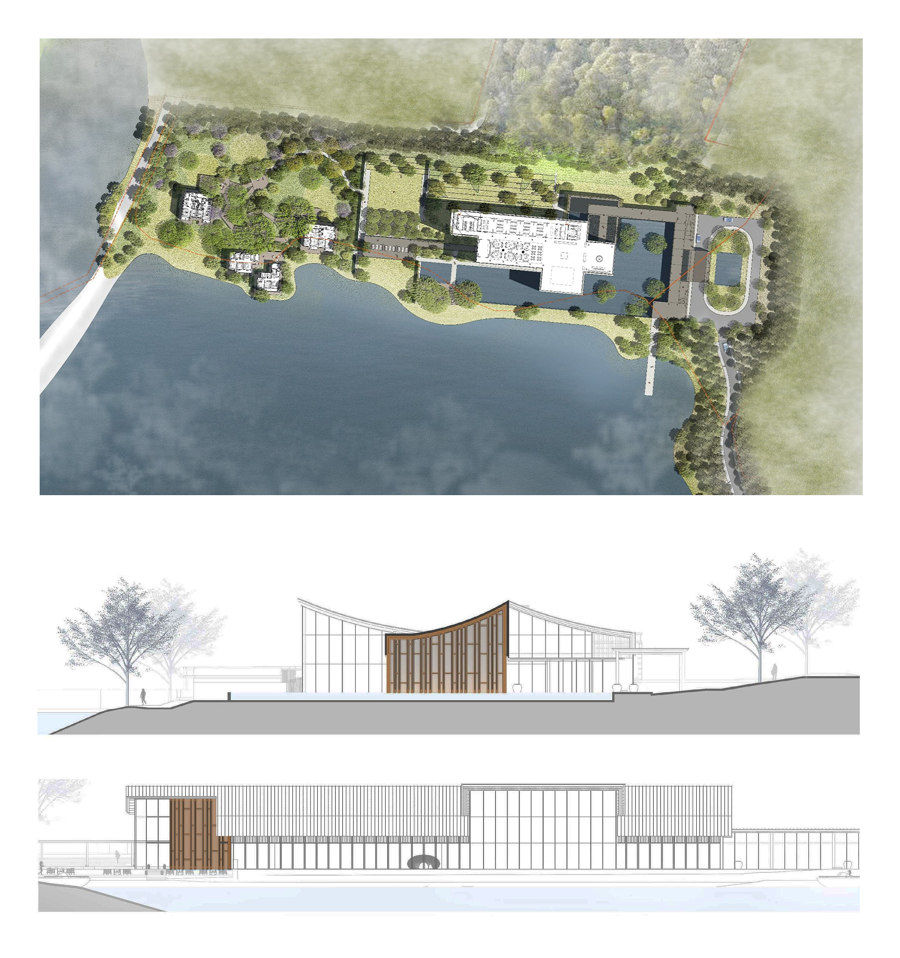Abstract
The sales office of GreenLand Hong Kong • Yuehu Academy is not just a place for sales. Instead, it has gained a unique cultural label by interpreting culture, so as to bring aesthetic improvement of living art to the city and community through architecture.
Facing to the Yuehu Lake and standing by the water, the GreenLand Hong Kong • Yuehu Academy is located in the core area of Songlong Town, Zhaoqing City. In ancient times, Zhaoqing was the fief of Emperor Huizong of Song Dynasty, enjoying the reputation of “Kaifeng in the North, Zhaoqing in the South”. The project appropriately combines the traditional meaning of Song Academy with the space scene of modern architecture, reshaping a new idyllic modern dwelling experience full of Song Dynasty charm.
Inspiration for Design
The Song Dynasty witnessed the formal formation and prosperity of ancient academies. According to the statistics of the Development History of Ancient Academies in China, there were 515 academies in the Song Dynasty, among which Yuelu Academy was undoubtedly famous. Yuelu Academy emphasizes the integration of traditional courtyard space pattern and natural garden; each brick, each tile and each scene highlights the philosophical spirit of literati in Song Dynasty.
Evolution of Design
In this project, the architects integrate the sightseeing, ritual and music philosophy of the Song Academy into the overall layout planning and design, realizing the organic combination of natural environment and living life. The inner courtyard is accessed from the entrance through a connecting corridor, then comes the main building and the outdoor viewing platform, following the progressive spatial pattern of front space, gate, front yard, main building, side yard and back garden. The white walls and black tiles are hidden among the luxuriant trees; visually, the landscape pool and Yue Lake connect with each other and the scenery keeps changing, just like a metaphor for the long and profound academy culture.
Different from the majestic and grand traditional Chinese architecture, the architectural aesthetics of Song Dynasty paid more attention to the artistic conception of natural beauty and artificial beauty. Yuehu Academy’s original design intention is to create a refresh and delicate style similar to that of literati and scholars in Lingnan; meanwhile, it also uses the language and form of contemporary architectural design to present a concise and compact poetic sense.
Design Expression
The building facade of Yuehu Lake Academy and the distant mountains and nearby water set off each other, bringing a feast of virtual scenery and real scenery; this is similar to “The Daily Life by the Mountains and Waters”, and reproduces the architectural aesthetics of the Song Dynasty. Under the well-arranged roof, the surrounding landscape is integrated into the interior of the building in a 360° all-round way, thus eliminating the boundary between indoor and outdoor, and creating a lightsome architectural quality and flexible environment and atmosphere.
Roof
The roof uses the gable and hip roof of Song Dynasty as design blueprint, which looks like an open scroll. Looking at the roof from a distance, the ingenious combination of straight lines and curves and the gentle and natural slope and graceful arc create an implied meaning of “books are buildings”, thus recreating the architectural culture of the Song Dynasty through reproducing the architectural system.
If the undulating roof slope expresses the ancient culture of Song Dynasty, then the well-arranged window decoration combination depicts the visible scenery. According to the YingZaoFaShi of Song Dynasty, the windows in Song Dynasty had various styles, and the decoration also tended to be gorgeous. What the architects choose are the Chinese drapery and bamboo scripts elements, and the window lattice pattern is composed of simple geometrical lines. These create a concise, simple and elegant overall composition, thus making the small internal and external transition space produce rich virtual and real changes.
Materials
The architects use aluminum, magnesium and manganese metal roof and wood grain aluminum plate to reproduce the Song-style architecture. The integrity of glass curtain wall also effectively integrates the elegant texture of materials. The design extracts the cultural symbols of Song Dynasty for details, and applies the treatment of modern construction techniques to the annex, eave, wall body and base.
Conclusion
The continuation of traditional culture is not imitation and reproduction, and we should carry out regional exploration, recreate the city memory and construct the bond of cluster emotion. The project follows the features of geo-culture to construct the story of modernization of historical context. In the end, it uses the ingenuity of architectural design to create a scholar-style life scene of "paying respects to famous people, welcoming guests with ritual sequence, meeting with great people, and enjoying leisure time in an elegant place", which encourages visitors to start over with a beautiful vision of city life.
Design Team:
HYP-ARCH Design
General project leader: Zhang Yuan
Project leaders: Wu Xiaoliang and Yu Zechun
Design Team: Ye Youyou, He Yuping, Xu Lijing, Yao Yuan, Yi Junjie, Ju Shiyi, He Xiaofei, Zhang Qing, Zhou Xiu, Lin Lin, Xu Ying, Wang Yi and Chen Xingxing
Interior design: MingDe Design
Client: Greenland Hong Kong
