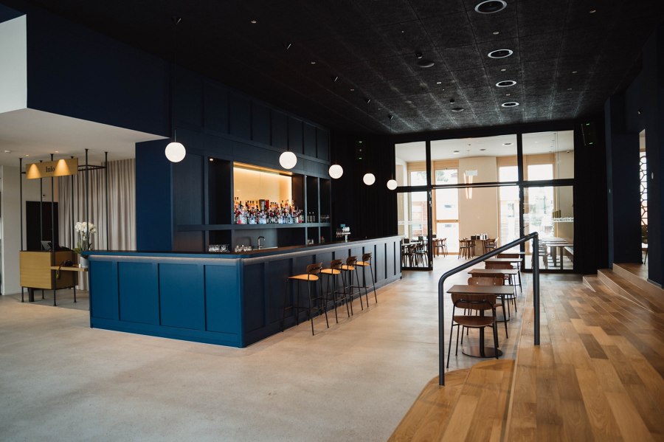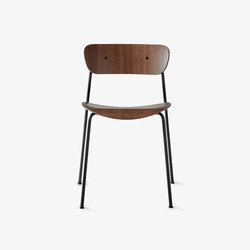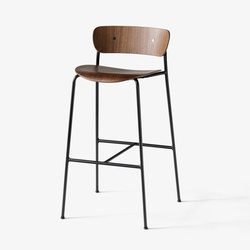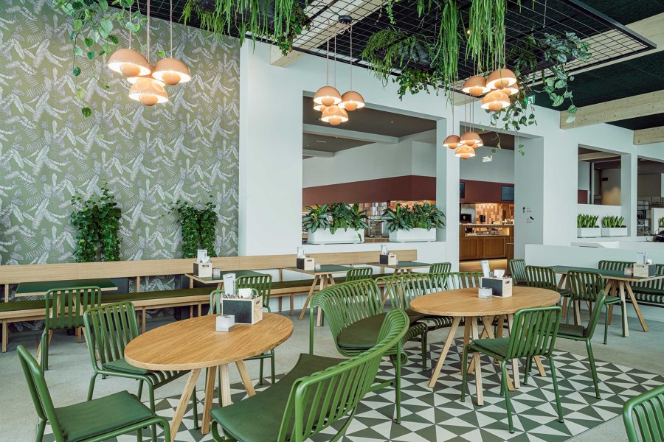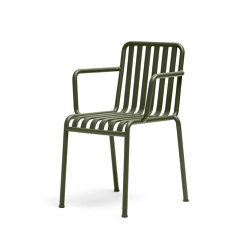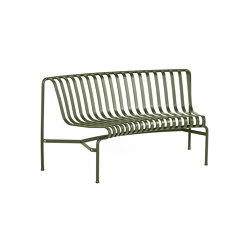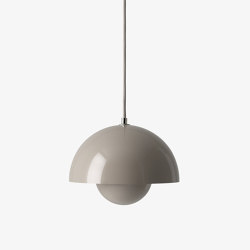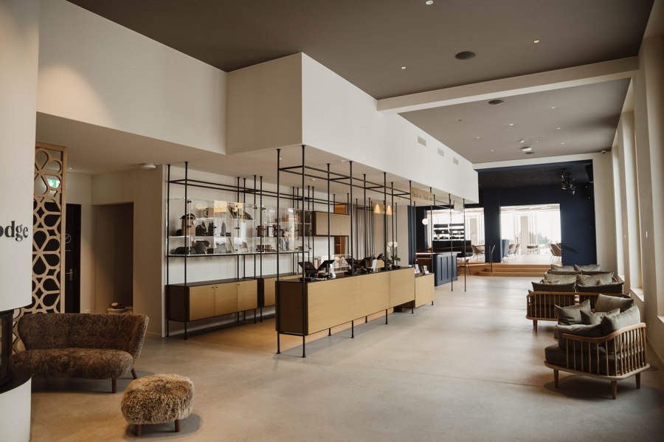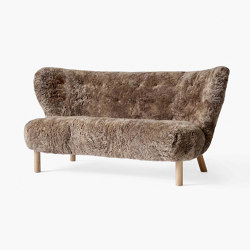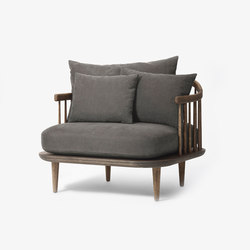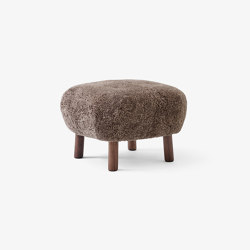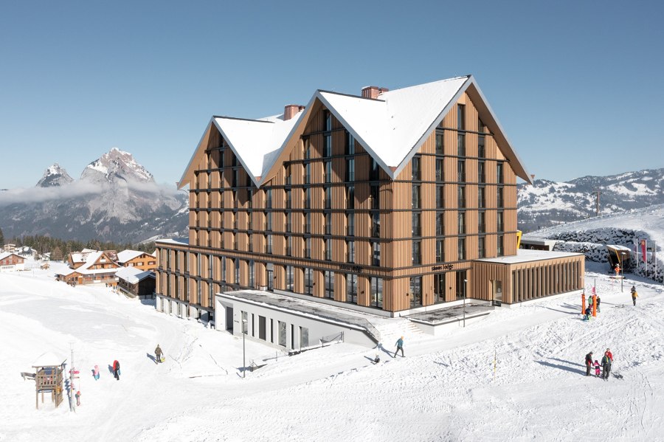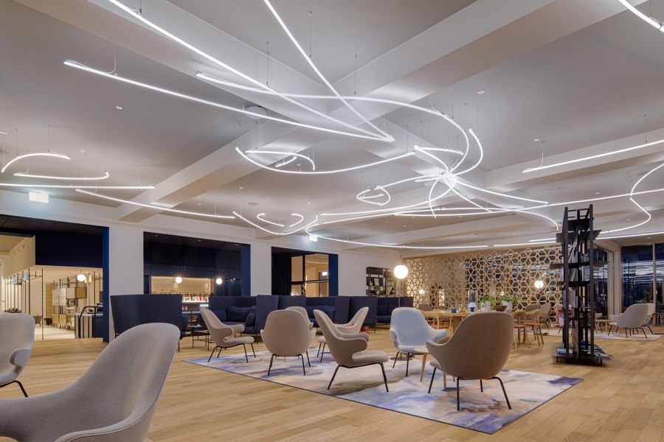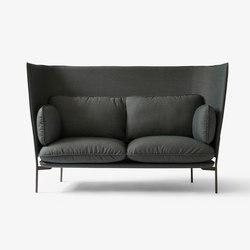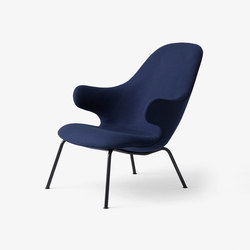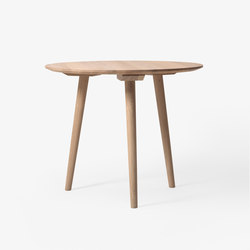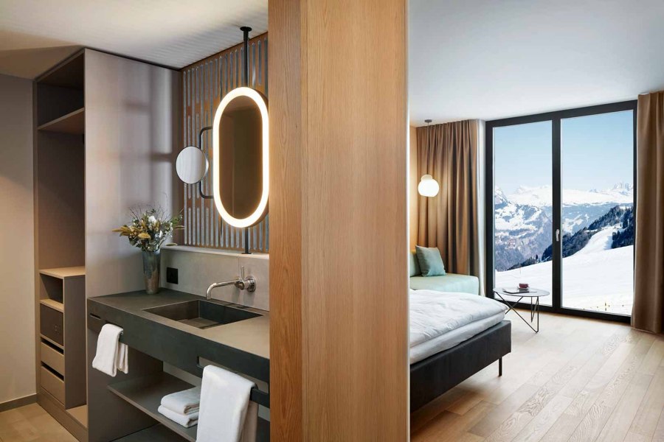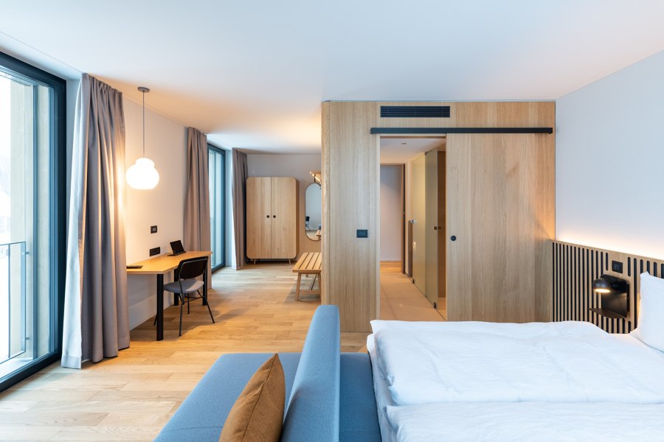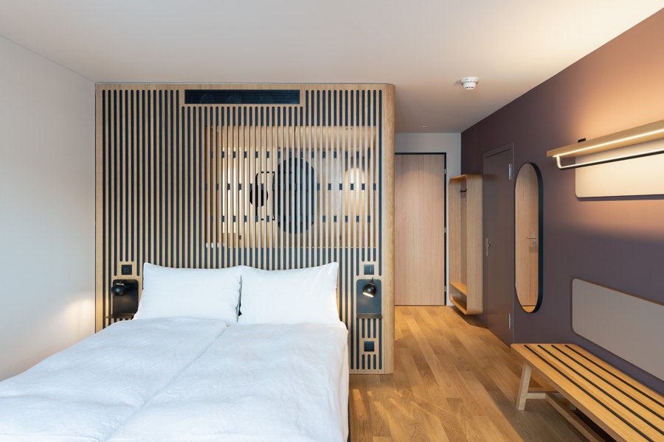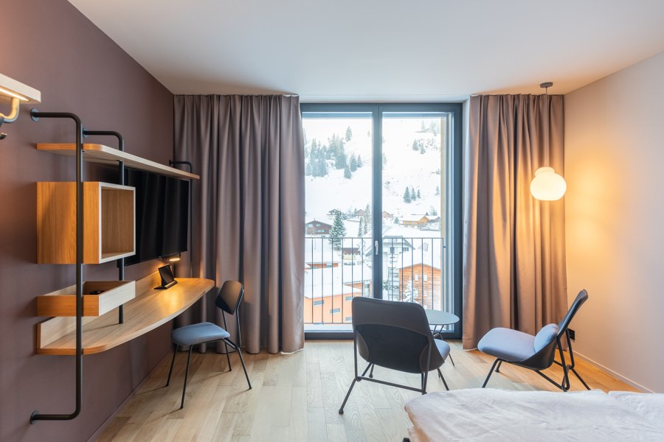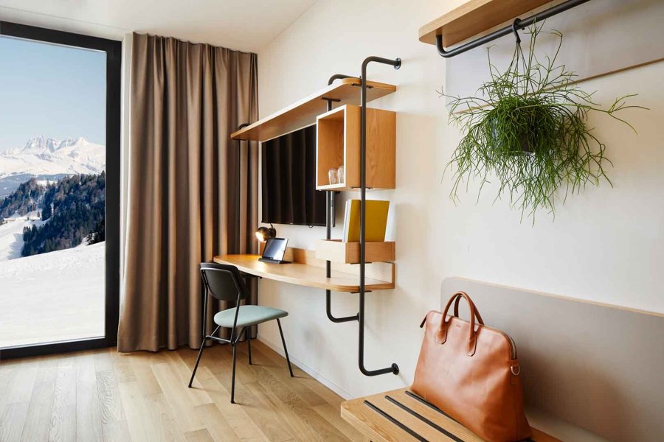The aim of our interior design is to create a lifestylish, urban and warm atmosphere that stands out from the usual pseudo-traditional clichés of mountain lodges.
We create a contemporary design with clean lines and use of local woods. Simple materials are handcrafted to a high standard.
Traditional details, implemented in a modern way, refer to the mountain world and history of Stoos:
For example, we have enlarged and abstracted historical silver ornaments from Central Switzerland into the concrete walls of the corridors of the entire building.
The Mythen Lounge, which is glazed all around, features a large-scale neon light installation that refers to the Stoos fable of the talking cat.
The new Stoos Lodge building (G&A Architekten AG, Altdorf) with 101 rooms and suites and generous catering, children's play, daycare, gym and seminar room areas stands at the terminus of the Stoos funicular.
The spectacular funicular railroad, the steepest in the world, contributes to a considerable extent to the energy supply of the Stoos Lodge through sophisticated recuperation technology.
Design Team:
Lead Architect: G&A Architekten AG, Altdorf
Team: IDA14, Zürich
