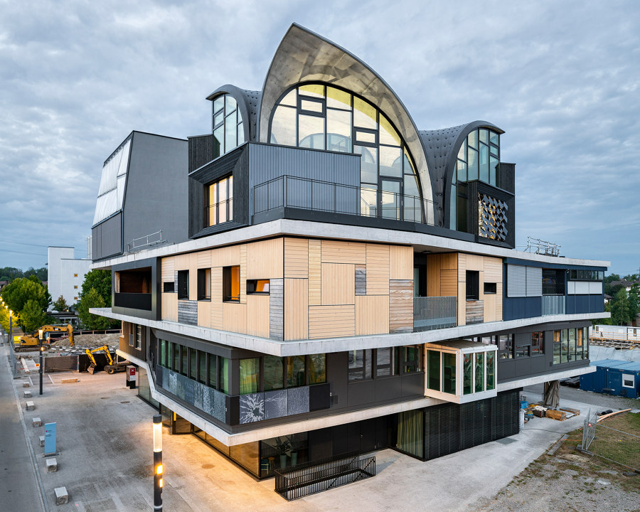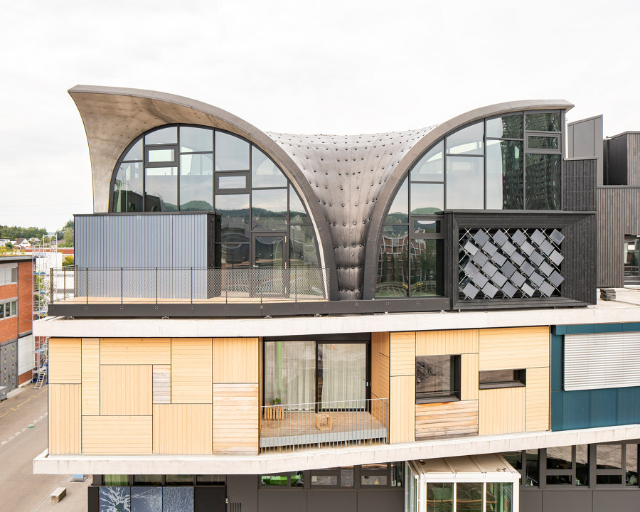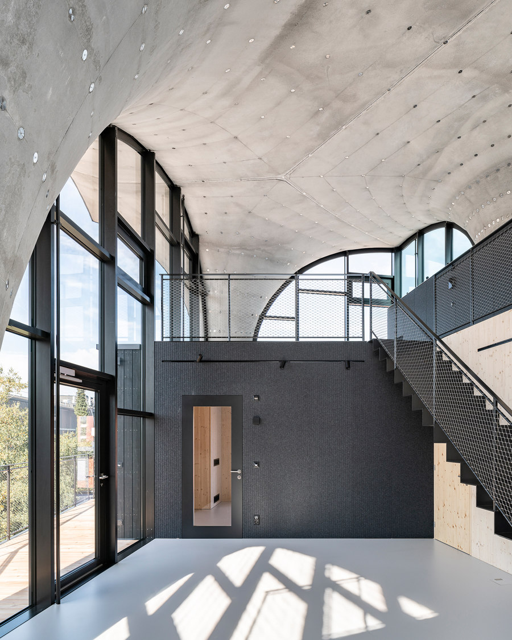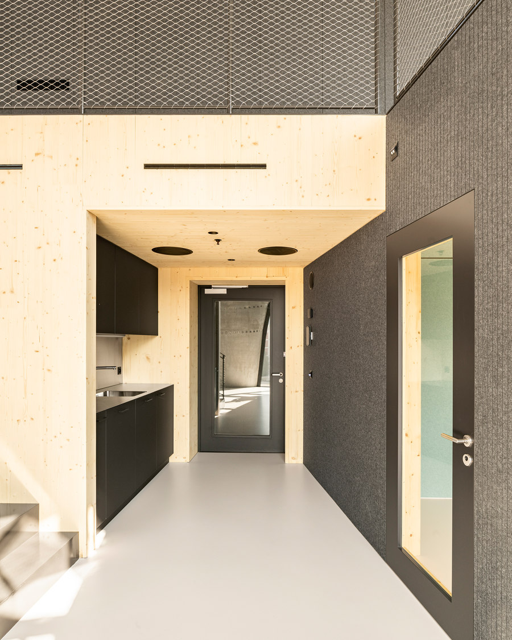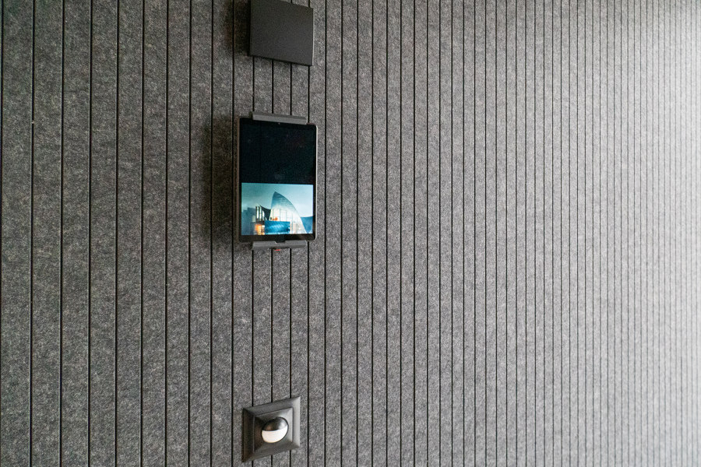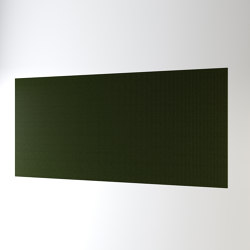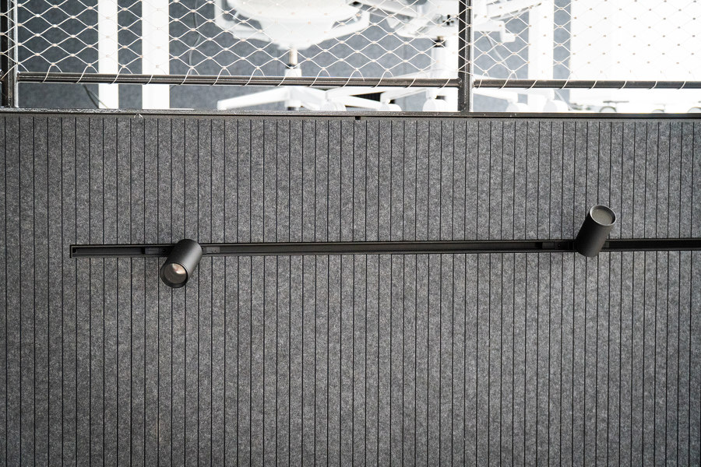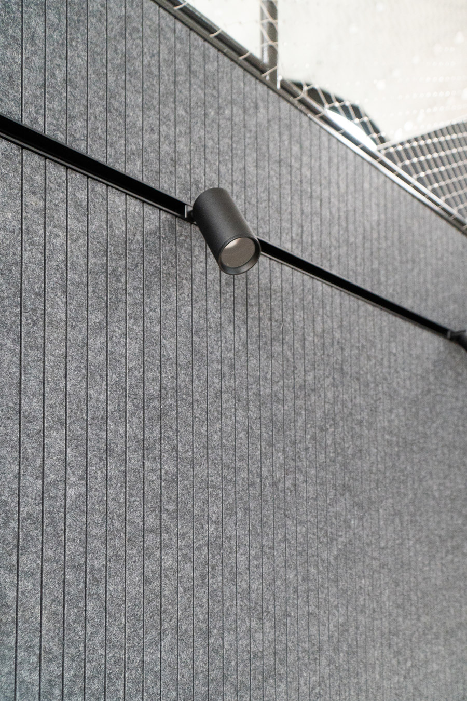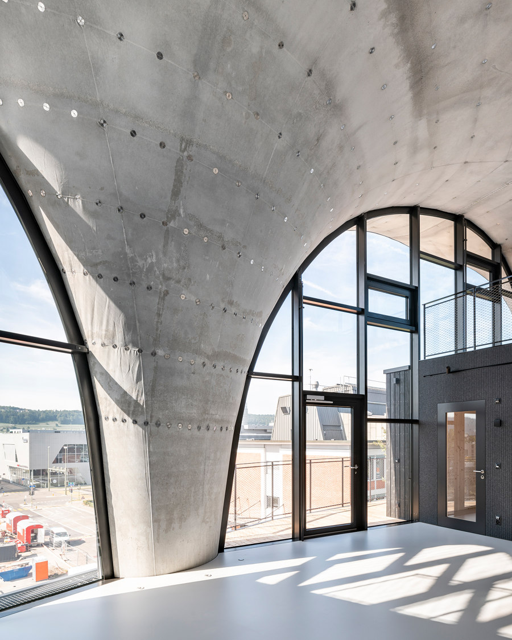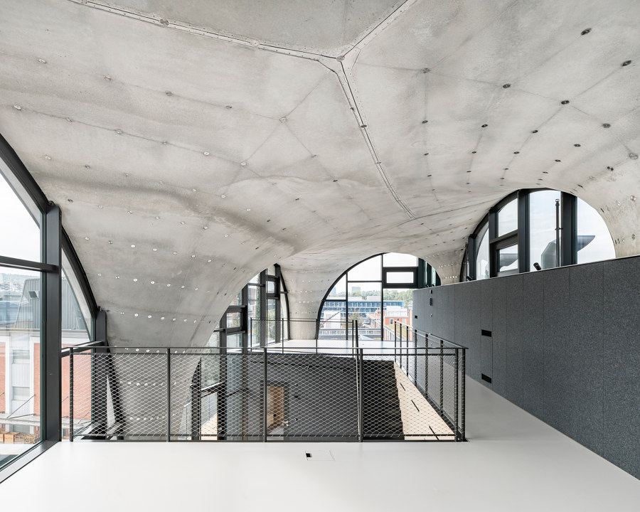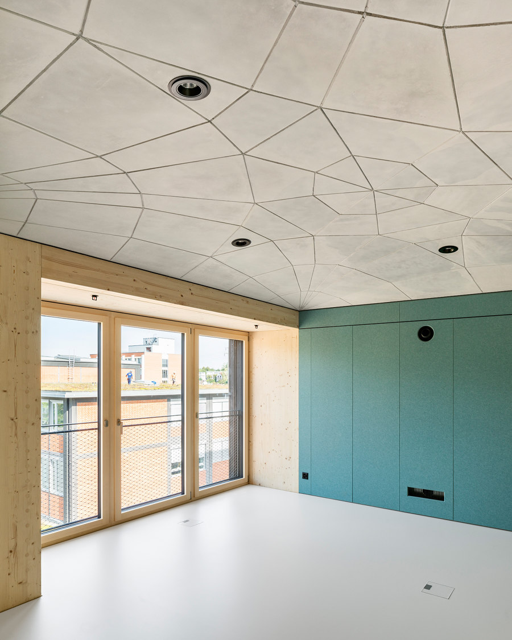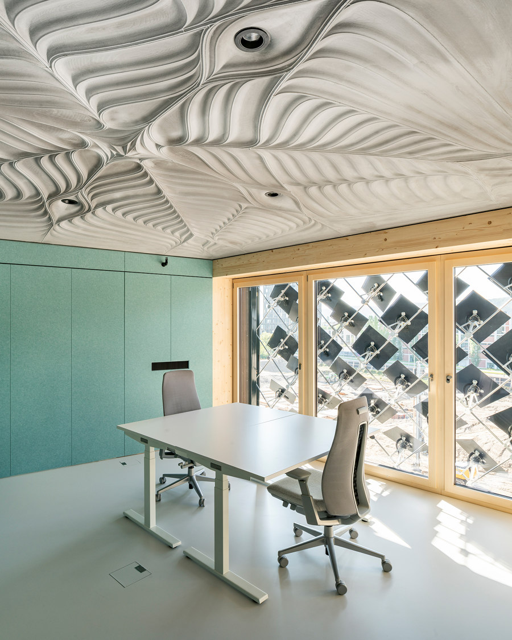Innovation in Construction
The "HiLo" unit is part of Empa, the Swiss Research Institute for Materials Science and Technology. The project shows how architecture can be combined with resource-saving construction methods and innovations.
Our Cradle-to-Cradle certified ARCHISONIC® material is part of the future-oriented interior design. The roof of "HiLo" forms a double-curved concrete structure consisting of two thin concrete layers of only five and three centimeters thick. An adaptive solar façade and a lightweight vaulted ceiling system are among the other special features of the building project.
Vertigo acoustic panels, which we manufacture from recycled PET bottles, integrate seamlessly into the design environment. The adaptive material allows for precision cutouts for building services components.
Architect
ROK Architects, Block Research Group

