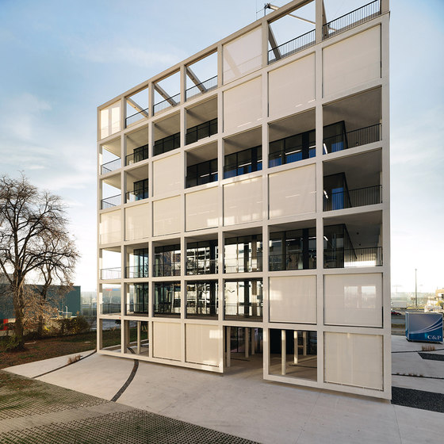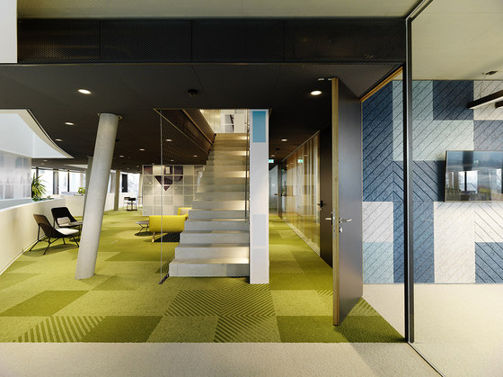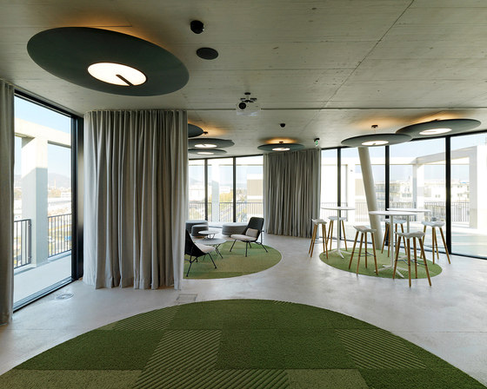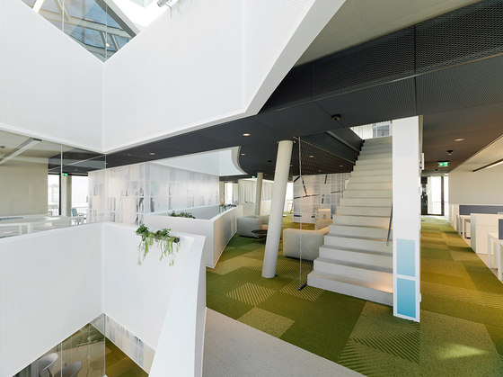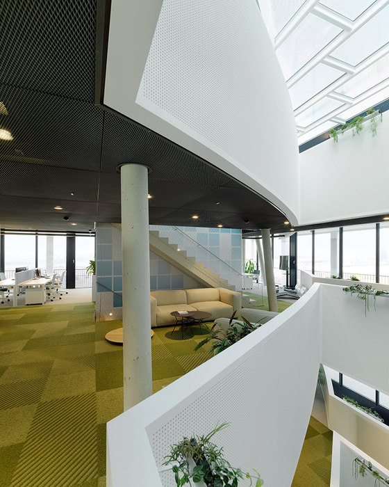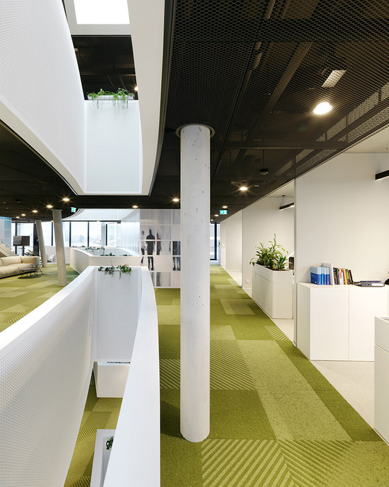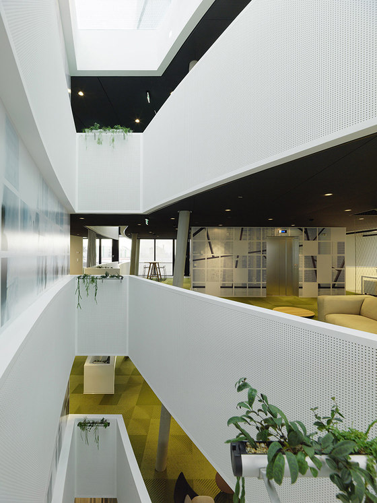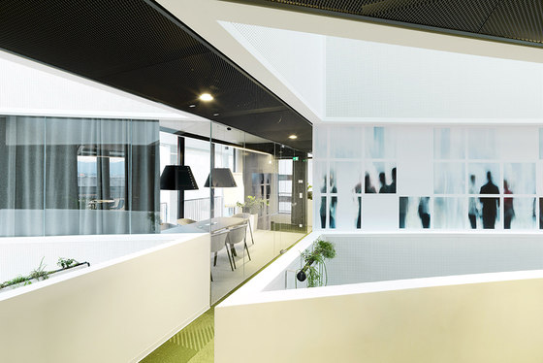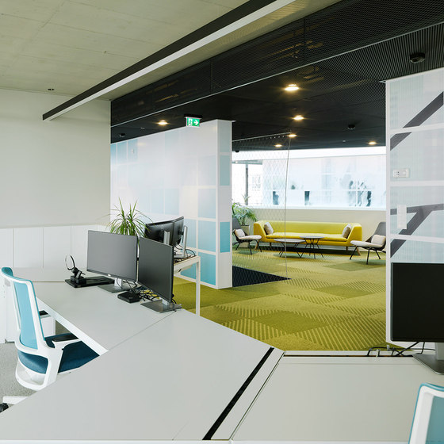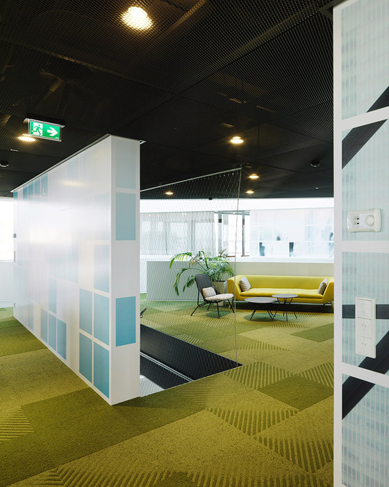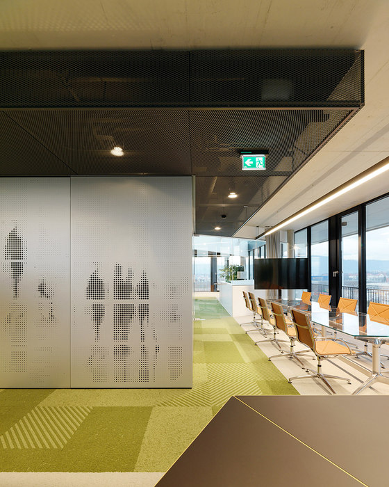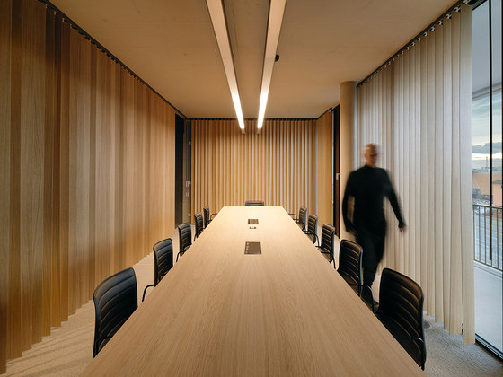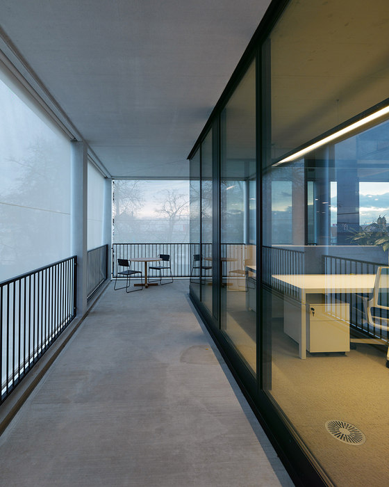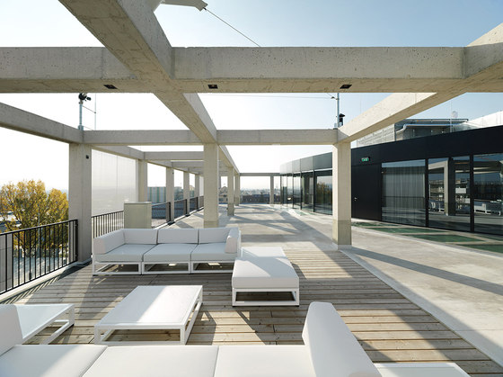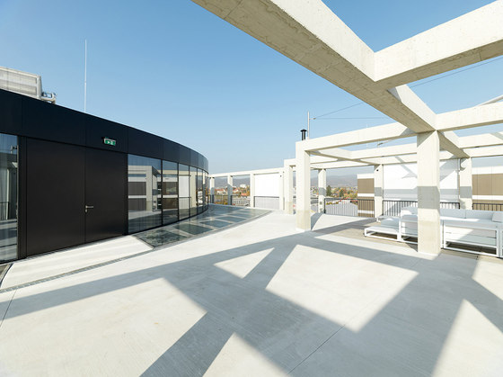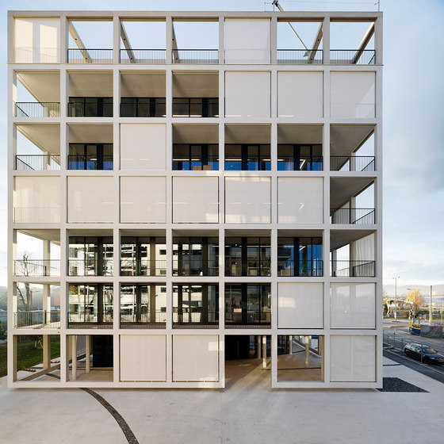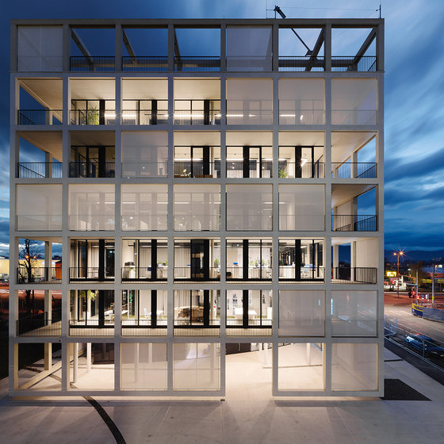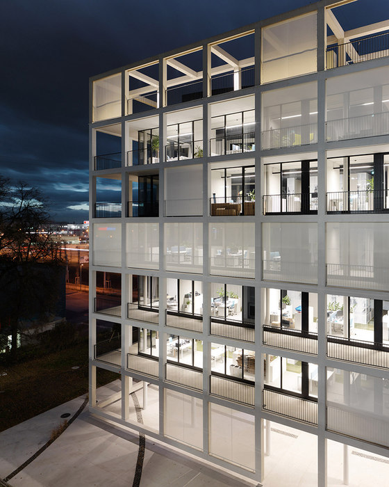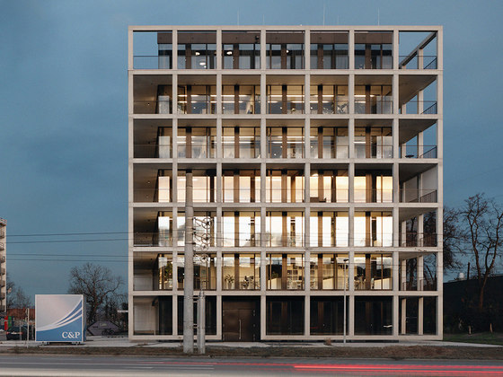The C&P headquarters, which is located at the most high traffic entrances to Graz, brings clarity and conciseness to this new emerging and vibrant city district. From an urban planning perspective it exudes individuality within the context of the challenge of integrating a flat transition area linked to an industrial environment, thus creating a new landmarked space. Another aim is to create an authentic example of the “build identity” within the context of a seven story building by incorporating the client’s logo icon consistently throughout the building elevation.
Organized as a cube, divided by a curved atrium across all floors, the building consists of a glass dominated core within a floating concrete structure. The transparent office space is layered with slight and symmetric grids which include space surrounding each floor between these two structures. The transition of light through the glass cube and the light from the external floating body represents connectivity between building layers as well as between people and their surroundings. Because of the constant exposure of natural light, the building’s facade changes its appearance due to the fabric which blends the day’s dynamics depending on people’s needs.
The project name, “CUBEND”, is a unification of the word “cube” relating to wholeness and persistence and word “bend”, referring to movement and dynamics. This forward-thinking concept of the building sets the stage for an efficient, activity based, and identity-enhancing working environment which balances people, place and technology from inside to outside.
The interior organization reflects the corporate architectural elements that create fragmented space formations around an elongated atrium inserted through of all the floors. With the exponential growth of the atrium, stretching from ground floor up to rooftop, the functions of the “New Work” concept are organized in a circular flow with communal zones, working and private areas that are positioned around the void.
C&P Immobilien AG
INNOCAD Architecture: Patrick Handler, Jörg Kindermann, Martin Lesjak, Elisabeth Krammer and Dominik Gladik
