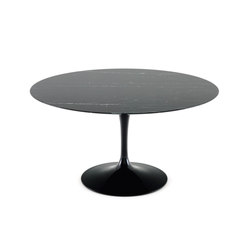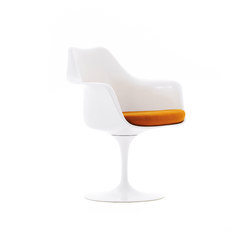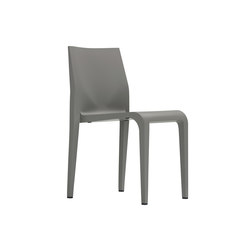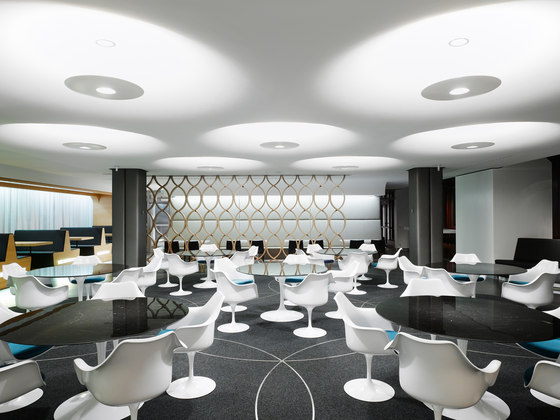
Fotógrafo: Zooey Braun
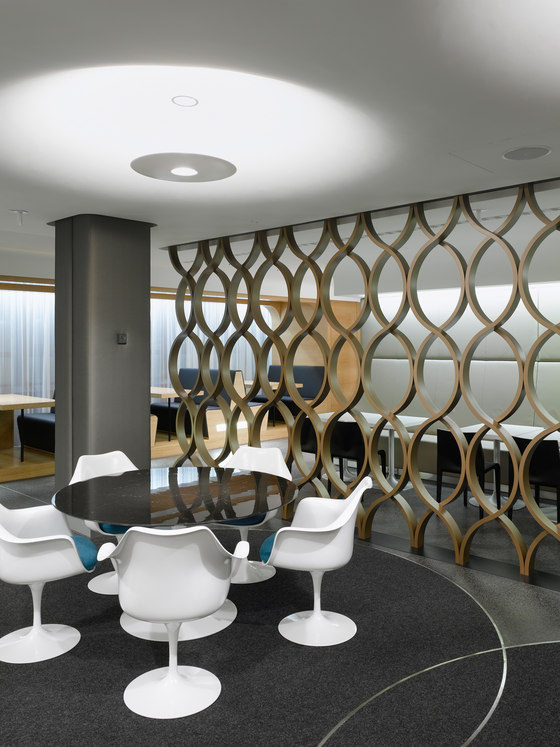
Fotógrafo: Zooey Braun
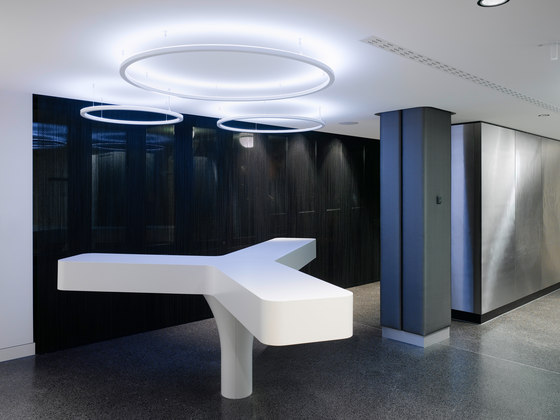
Fotógrafo: Zooey Braun
After designing the customer service centre for the new WGV insurance group headquarters, our studio was commissioned to design a new cafeteria as an additional alternative to the existing staff canteen. For this purpose, a completely new room was modelled in an older part of the building that once housed office space.
The cafeteria is divided into two main areas. The entrance opens on to a self-service area. A striking solid surface table in propeller form gives a dynamic upbeat to the cafeteria. It also forms the communicative heart of the self-service zone and is illuminated by three minimalist light circles. A black chain curtain masks the less than attractive exterior view and serves to concentrate the impression created by the interior. The typical cafeteria landscape of vending machines with their heterogeneous frontages is elegantly concealed behind a stainless steel unit.
A short corridor leads through to the bistro proper. On the right as you enter is a free-standing cafeteria counter. The floor is made of smooth, medium grey, cast terrazzo, giving the room a fluid and spacious feel. The upholstered anthracite-coloured pillars and corridor walls pick up on another detail from the customer service centre, while at the same time ensuring pleasant acoustics throughout the space.
Bistro guests can choose between a range of seating situations offering different moods. Along one side of the extended entrance corridor is a floating solid surface bar, which is accented by narrow-beam recessed lighting. To the other side of this open corridor leading towards the training centre at the rear, and flanking the entire length of the facade, is a kind of »dining car« made up of eight separate cabinets. Both the seating units of these slightly raised seating groups and the curved ceiling surround are constructed from whitewashed oak. The area functions as a closed unit, also thanks to the white curtain that acts as a daylight filter. The serial rhythm of the cabinets is accentuated by floor lights integrated into the sides of the seating units.
The centre of the cafeteria is designated by seven round tables, which are positioned within overlapping circular areas. Domes in the ceiling above each of the table groups are indirectly illuminated by reflective disks. Circles are carved out in the floor with needle felt inlays, enclosed by a stainless steel perimeter. The seating groups thus create a central motif, which gives the room a strong core.
A bronze-coloured room filter made from looped wooden lamellae partially conceals a more private seating area. Its seating bank is upholstered in beige, micro-perforated leather and extends up to meet the ceiling, thereby creating a terminal rear wall for the entire room.
With its different seating situations, the new cafeteria offers a broad spectrum of spaces for all kinds of communication requirements. It creates both a space for intimate tête-à-tête discussions and for a communal lunch break with your circle of colleagues.
Württembergischen Gemeinde-Versicherung a.G.
Ippolito Fleitz Group GmbH
Team: Peter Ippolito, Gunter Fleitz, Mathias Mödinger, Lena Nöh, Tim Lessmann
Light planning: pfarré lighting design
Gerd Pfarré, Linda Heller
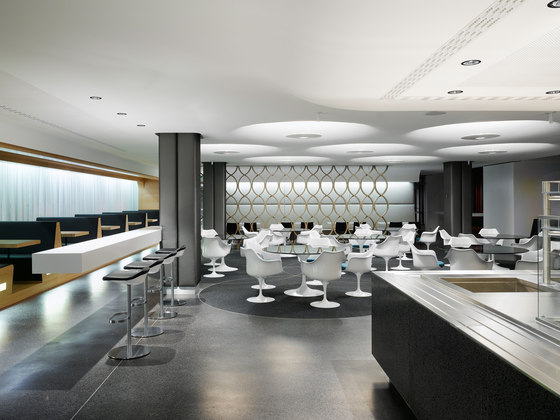
Fotógrafo: Zooey Braun
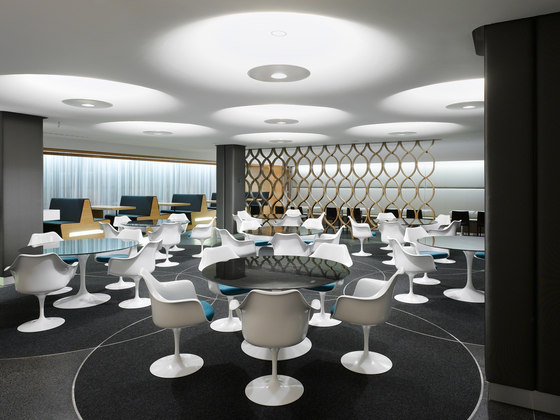
Fotógrafo: Zooey Braun

Fotógrafo: Zooey Braun
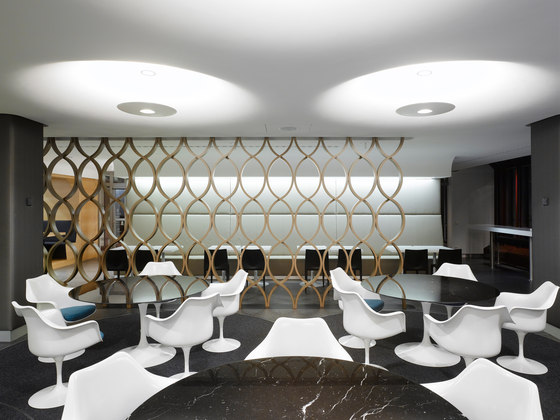
Fotógrafo: Zooey Braun
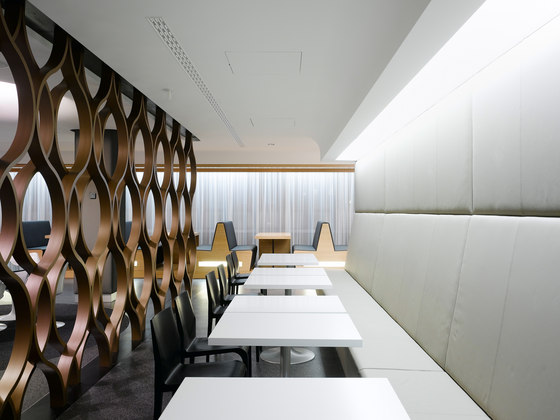
Fotógrafo: Zooey Braun
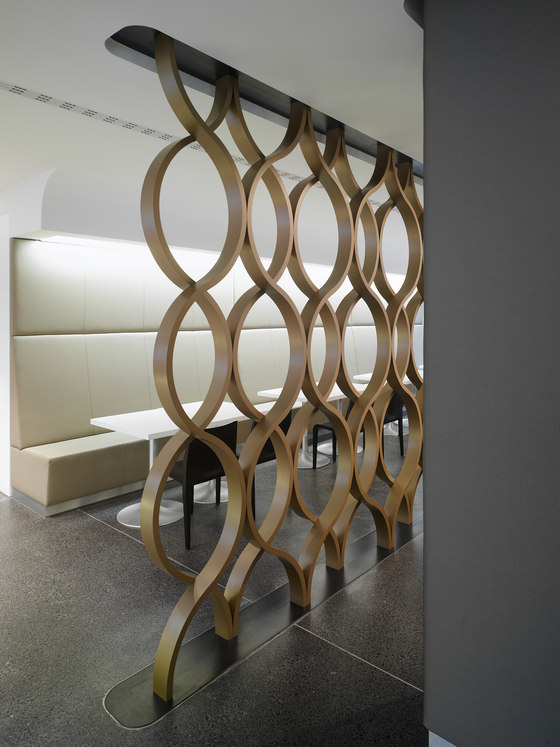
Fotógrafo: Zooey Braun
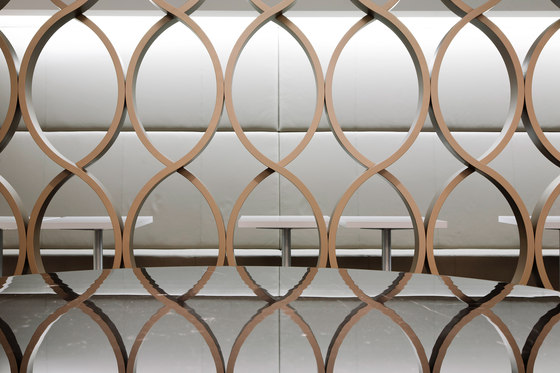
Fotógrafo: Zooey Braun
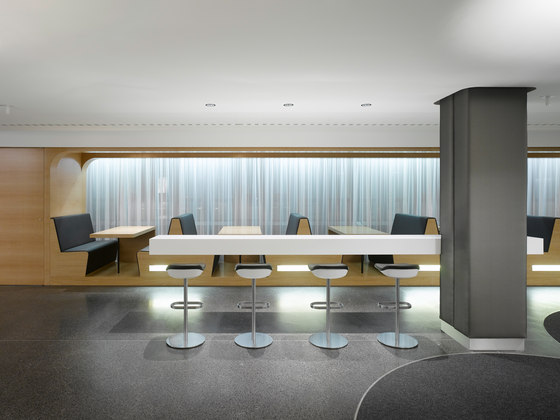
Fotógrafo: Zooey Braun
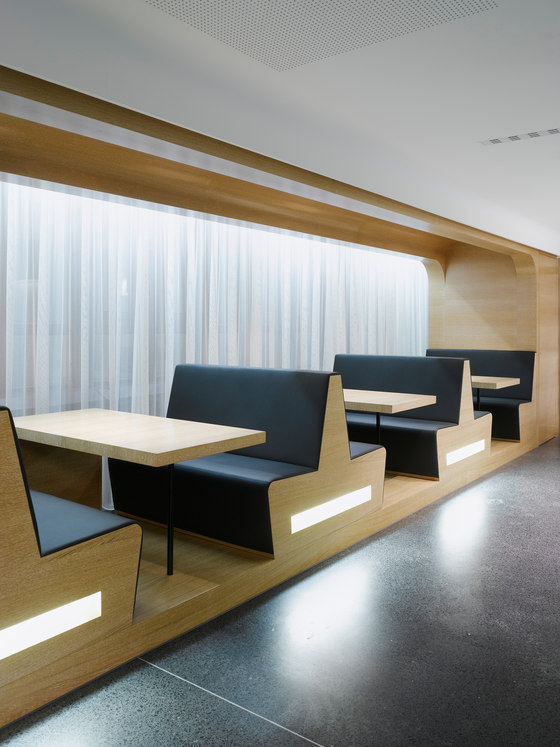
Fotógrafo: Zooey Braun
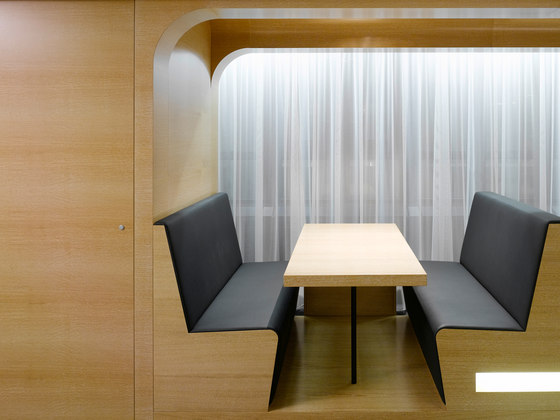
Fotógrafo: Zooey Braun
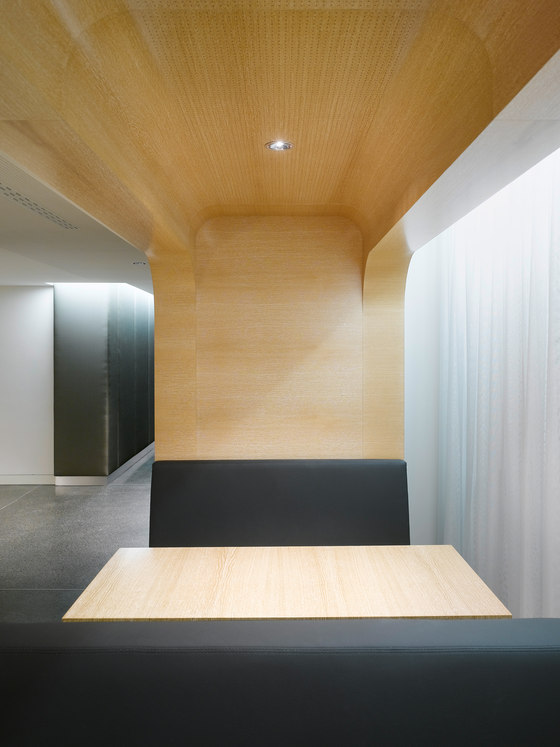
Fotógrafo: Zooey Braun

