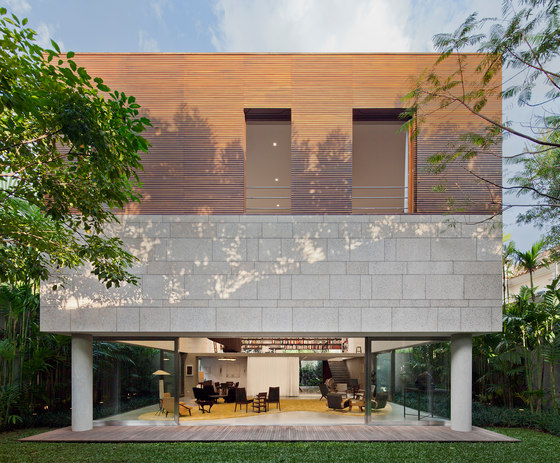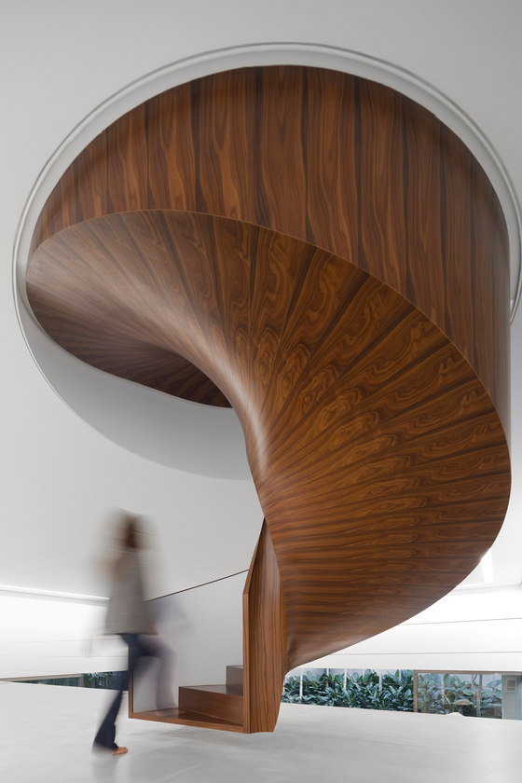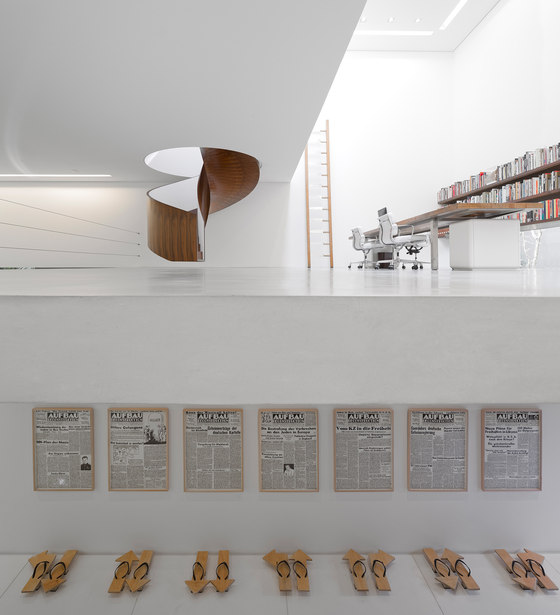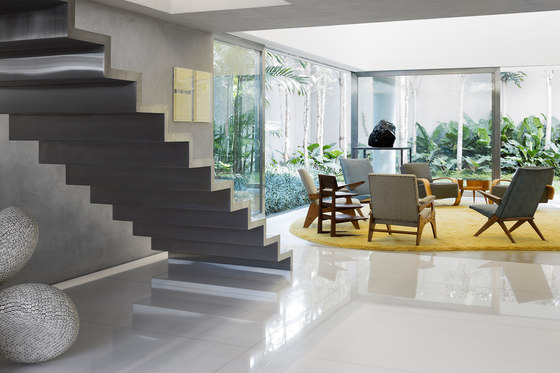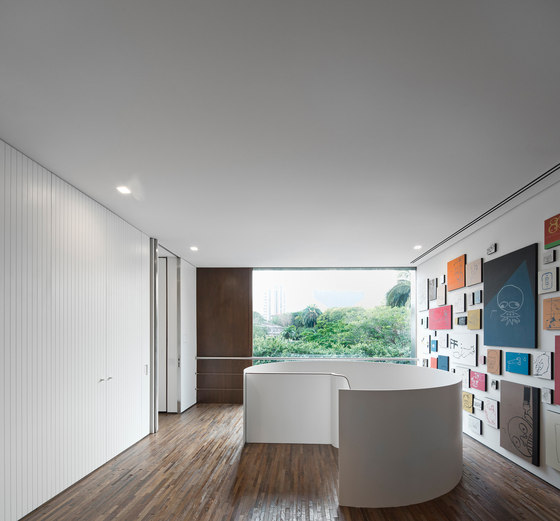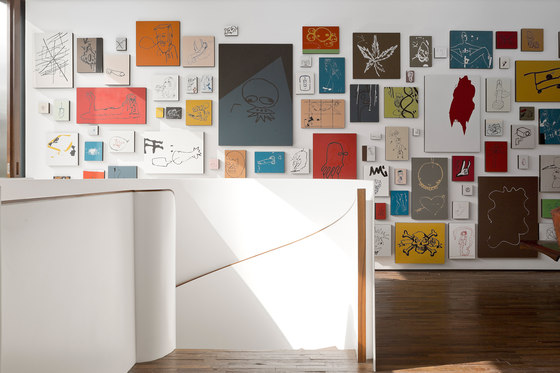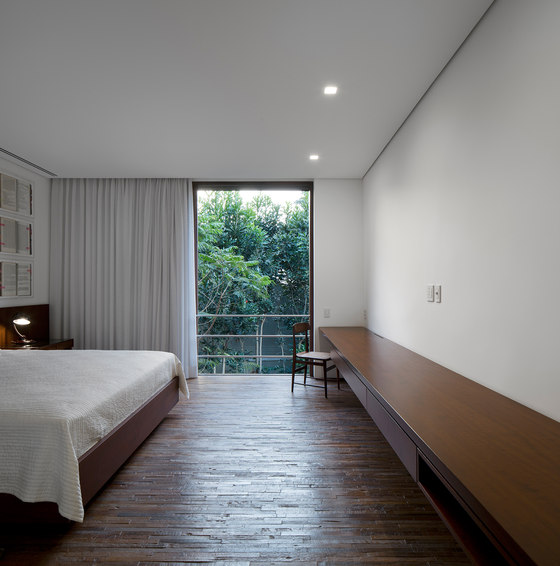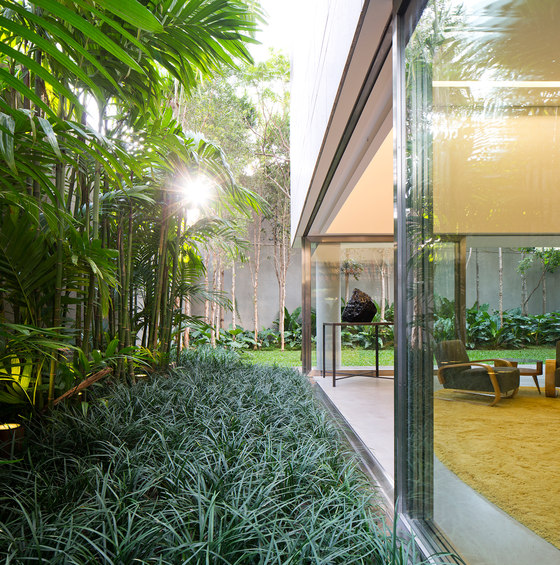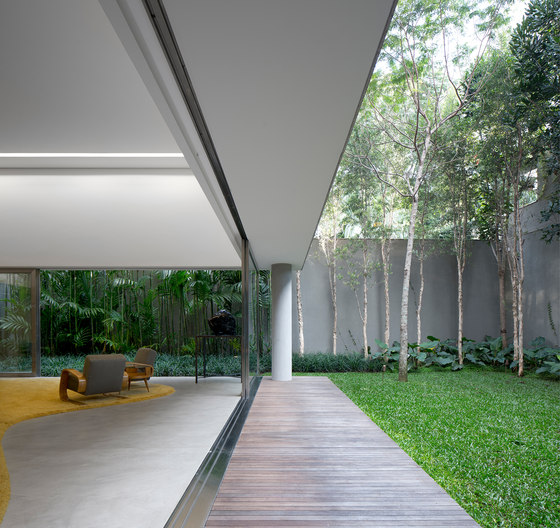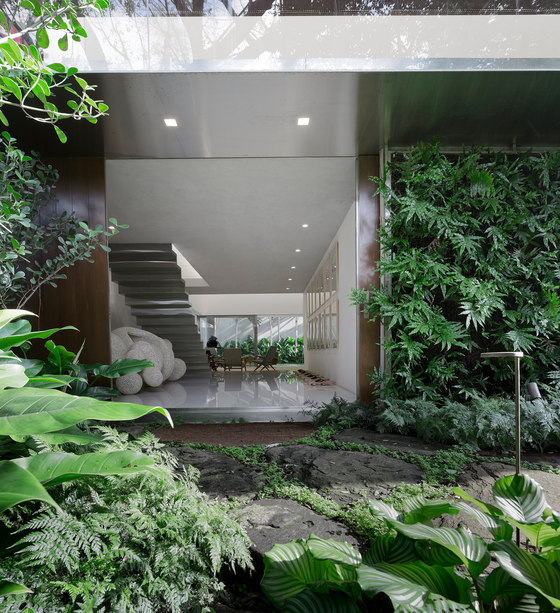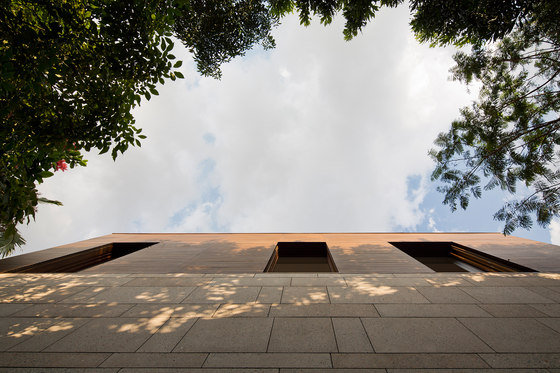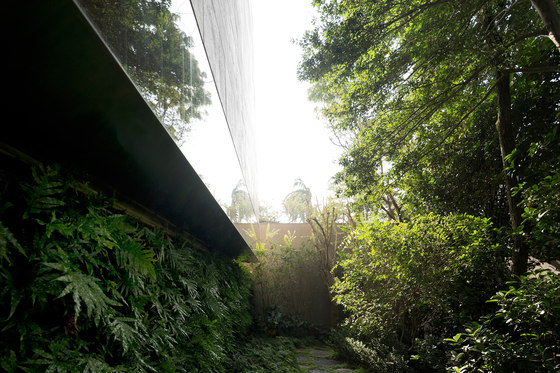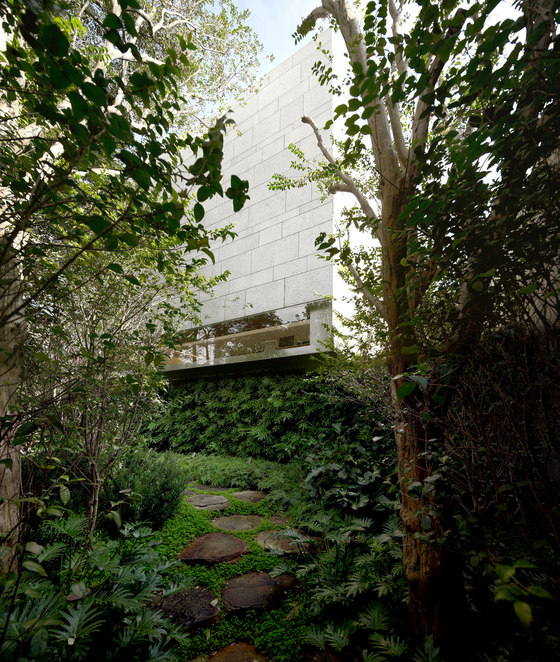Casa Cubo, the initiative of a couple of art collectors, was conceived to house a lodging and support center to artists and the development of the arts, but with all necessary facilities to serve as a home. The program was solved within a cubic block, split vertically into three levels and a mezzanine.
The service nucleus is located at the front of the ground level, comprising a kitchen, a restroom, a dining room and an entrance hall giving way to the wide room with double ceiling height and polished concrete floor, intended to host events, exhibitions or even work as a lounge that opens onto the backyard.
The mezzanine of the lounge, standing on the slab topping the service nucleus on the ground floor, houses the library, which is marked by three strong elements: a shelving unit extending the whole back wall, a strip of fixed glass next to the floor and a spiral staircase covered in wood that leads to the private quarters upstairs.
Private quarters consist of 3 bedrooms and a living room thoroughly lit through a floor-to-ceiling opening. The garage and service areas are located in the basement.
Built Area: 715 m²
Author: Isay Weinfeld
Collaborator Architect: Domingos Pascali | Marcelo Alvarenga
Project Manager: Monica Cappa Santoni
Design Team: Juliana Scalizi | Leandro Garcia
General contractor: Fernando Leirner – Bona Engenharia
Structural engineering: Benedictis Engenharia Ltda
Staircase metallic structure engineering: Inner Engenharia e Gerenciamento Ltda
Electrical and plumbing engineering: Tesis Engenharia Ltda
Landscape design: Isabel Duprat Paisagismo
