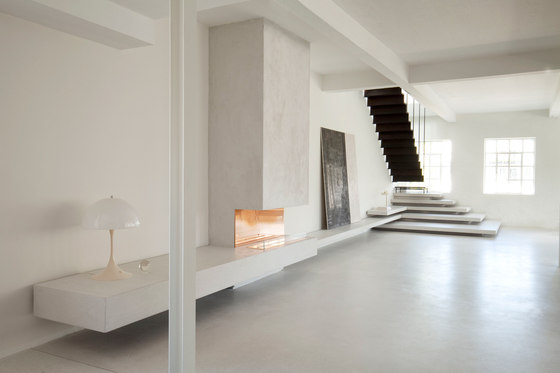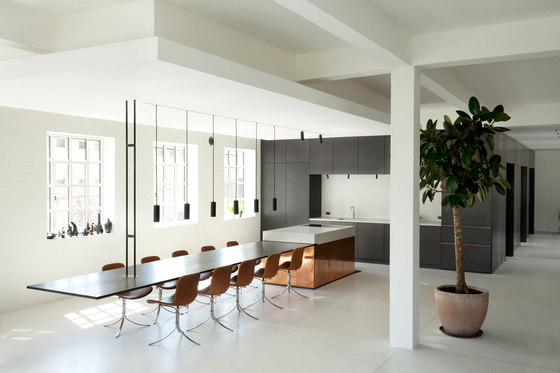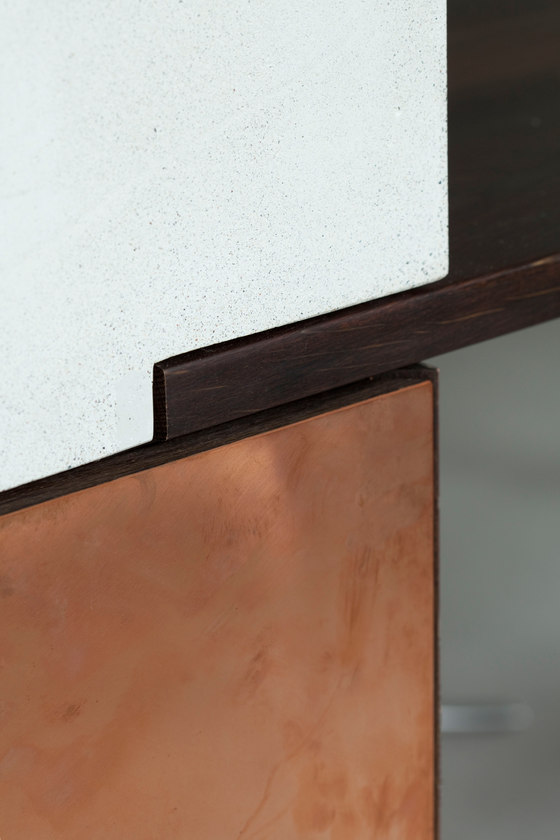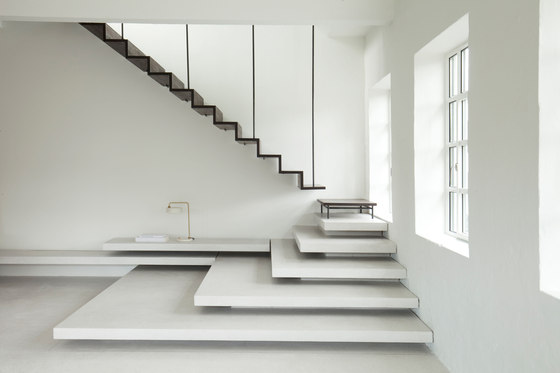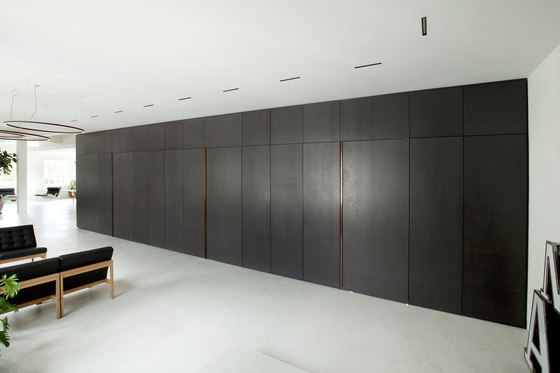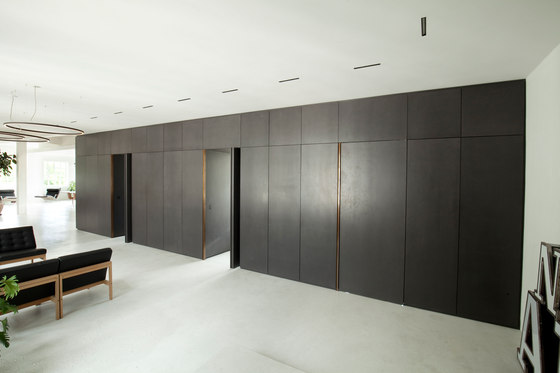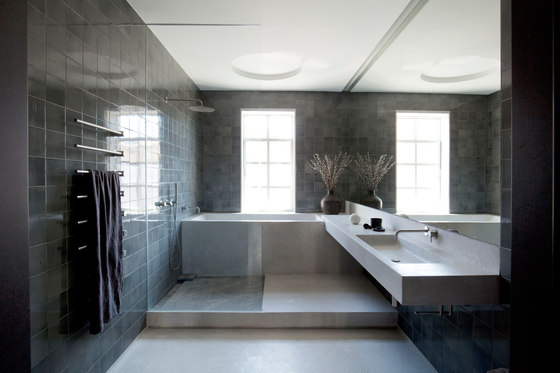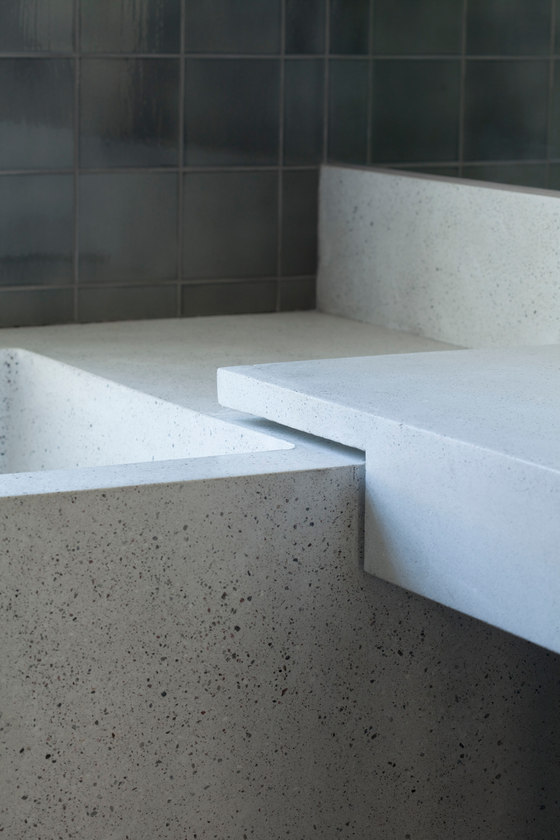JAC studios have designed a striking renovation of a 200m2 apartment in a former factory complex in the neighbourhood of Islandsbrygge in Copenhagen. The apartment is focussed on creating an interior landscape of plateaus and surfaces that offer dual functionality with an attention to detail and material connectivity. Seemingly impossible structures levitate throughout the interior space with a delicacy and lightness in construction. The apartment utilises a rich choice of materials creating a strong contrast and meeting between surfaces that cantilever, intercept and interact with one another.
The design is intended to open up the interior spaces to form a large open plan space that allows for a principal living, kitchen and dining area. Furniture interventions create a zoning of spaces rather than relying on interior walls to divide spaces. The central feature of the dining space is a long 4.5-metre cantilevered table that seemingly floats across the kitchen and living room area, the table is multi-functional and provides a place for gathering in large groups as well as for preparing food.
Additionally, a series of plateaus create a multi-faceted installation in which surfaces extend to form a staircase, fireplace, and seating. The higher-level stair consisting of lightweight steel construction is suspended from the first-floor level to give the impression of levitation and offers a cleanness in form. The 1-metre deep interior dividing cupboard forms an entrance to the two bedrooms and creates a dynamic interior façade that can be completely opened to allow for both storage and entry. There is an emphasis on light throughout the apartment with the choice of reflective materiality such as polished white terrazzo and glazed coloured tiles.
The bathroom works with an additional series of plateaus with two different shades of terazzo that express the different surfaces that form the sink and bathing area. Sturlasgade apartment showcases an artistic approach to restoration that still preserves the qualities of the former building, yet through radical bespoke interventions offers a fresh revival of the interior spaces.
JAC studios
