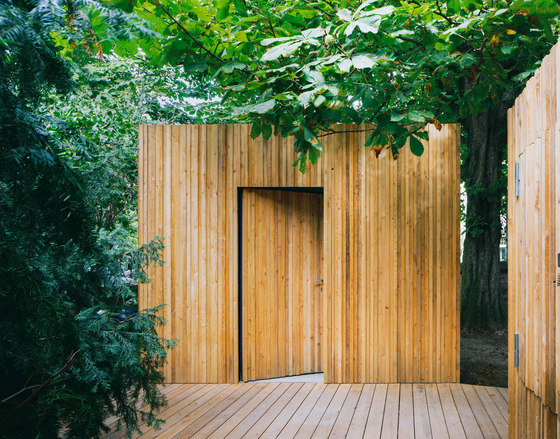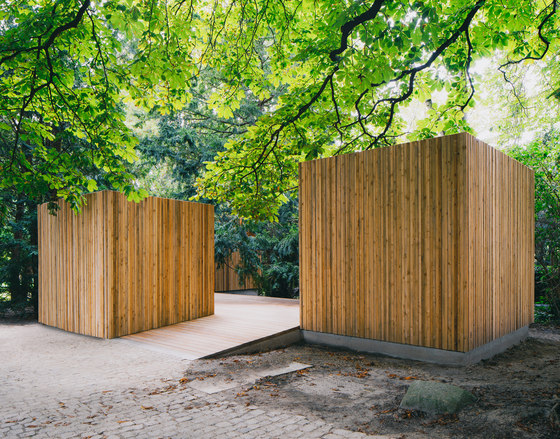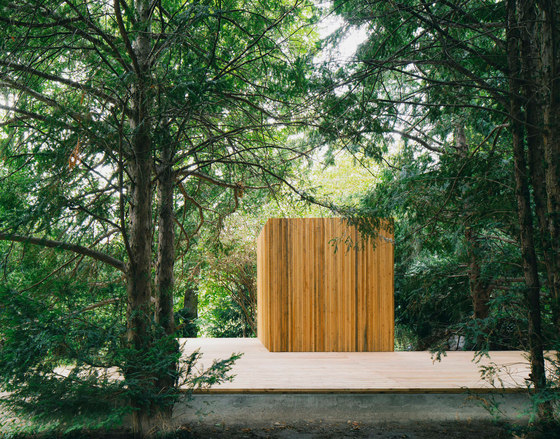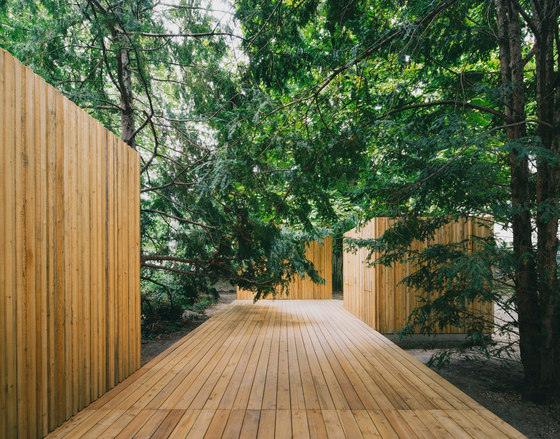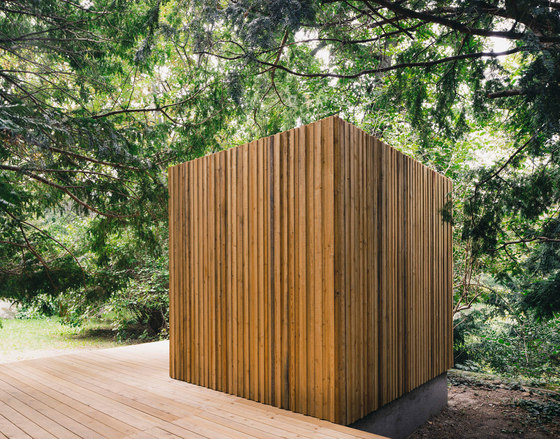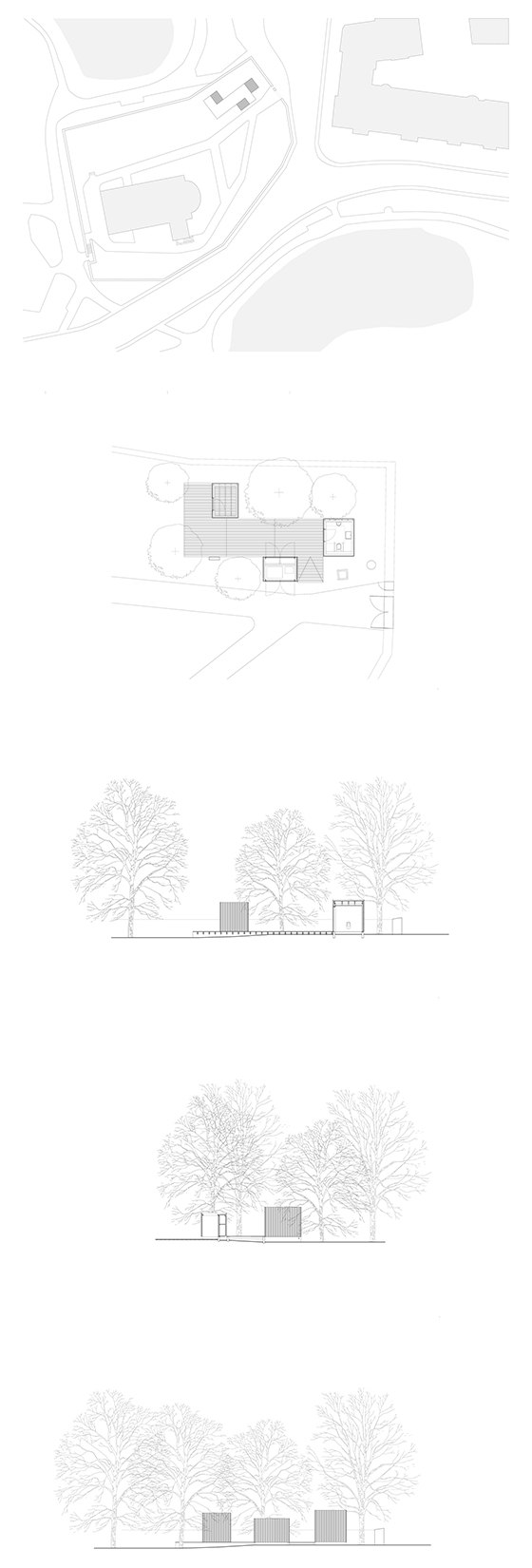Renovation of the listed church and design of ancillary facilities of the listed cemetery.
The village church Alt-Tempelhof was originally built in the 13th century. At that time it formed together with the three - today still existing – ponds an important element of the weir system of the Tempelhof. Over time the single-nave aisleless church was modified several times. Today it is, together with the cemetery, the largest medieval village church of Berlin and is a listed building. The architectural task comprised the renovation of the church’s worship hall as well as the sensitive integration of a barrier-free sanitary facility and storage space for gardening equipment and waste bins into the cemetery.
In order to integrate unintrusively the different functions in the garden they are split between three smaller wooden bodies. All three of them are connected with a wooden platform, which is made of the same material. In so doing the project succeeds in integrating the necessary program in an elegant and modest way between the branches of the plants without losing practicability.
Dorfkirche Alt-Tempelhof
Architect: Jan Rösler Architekten
Construction: Jan Rösler Bau
