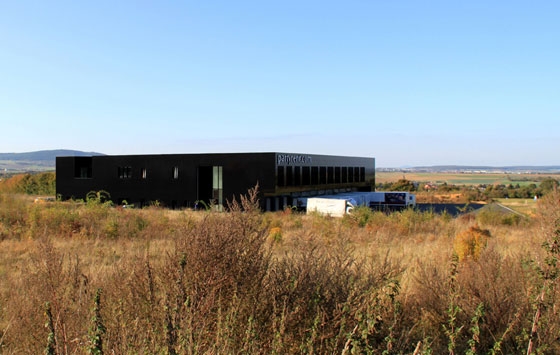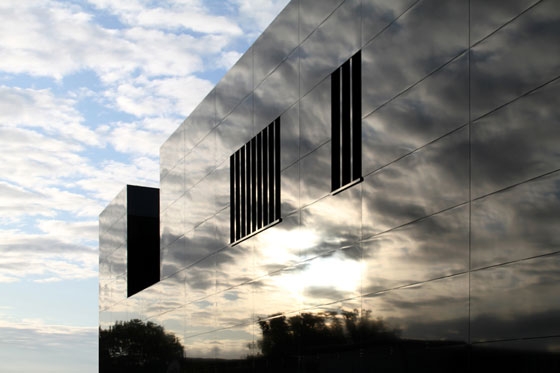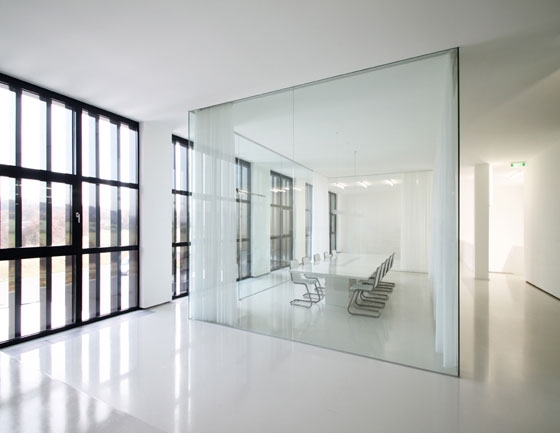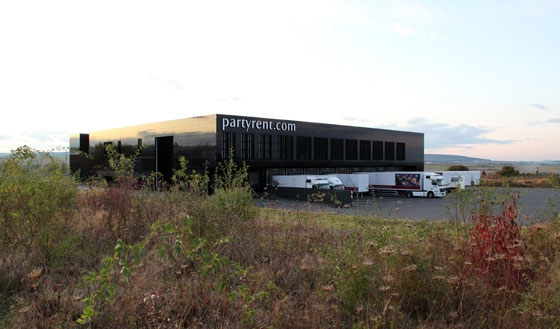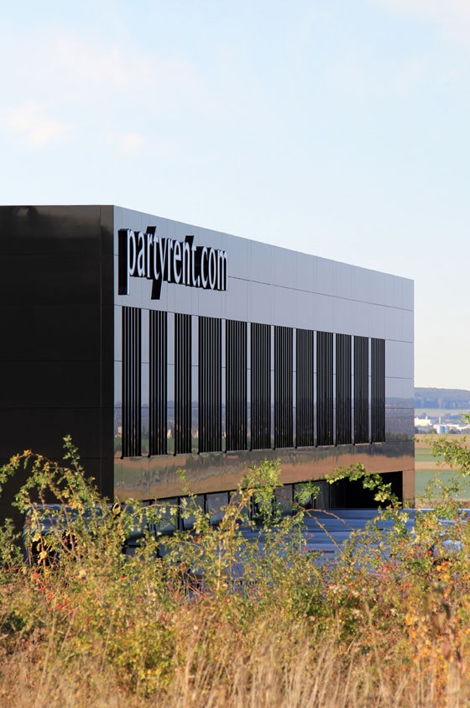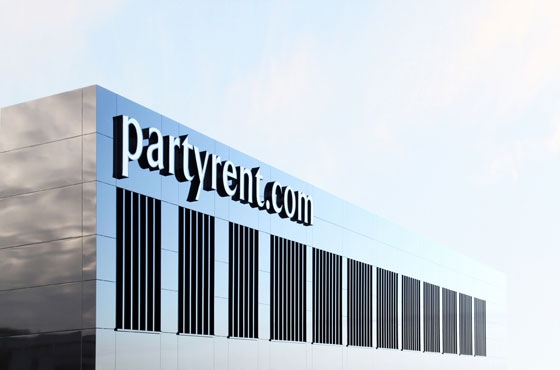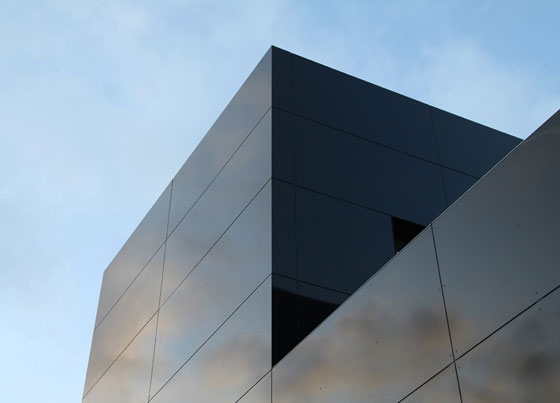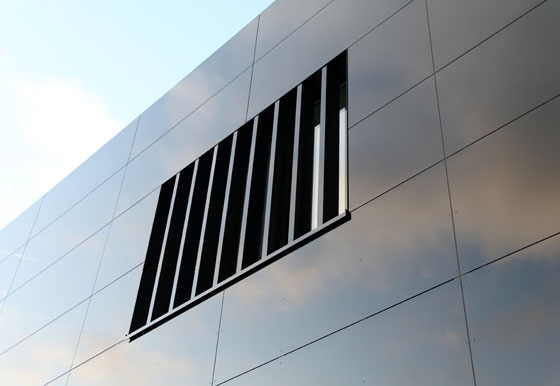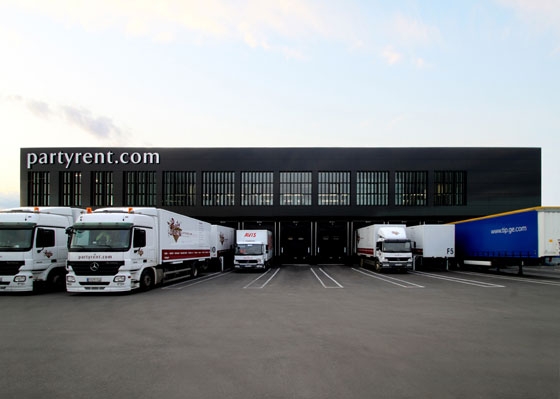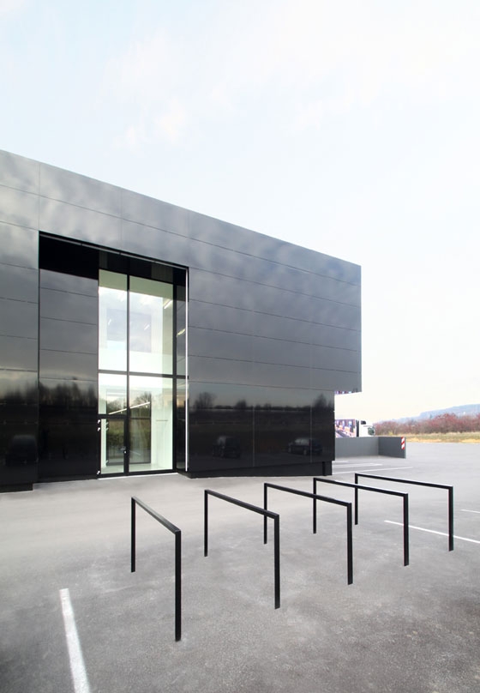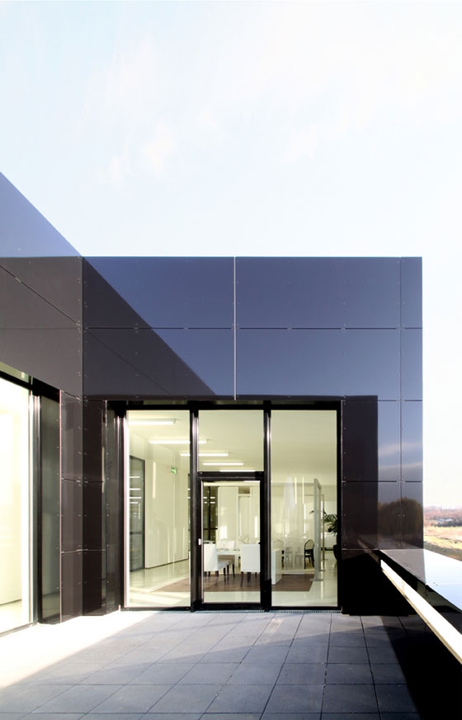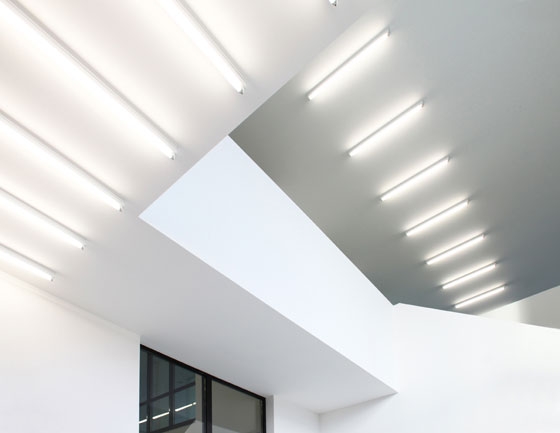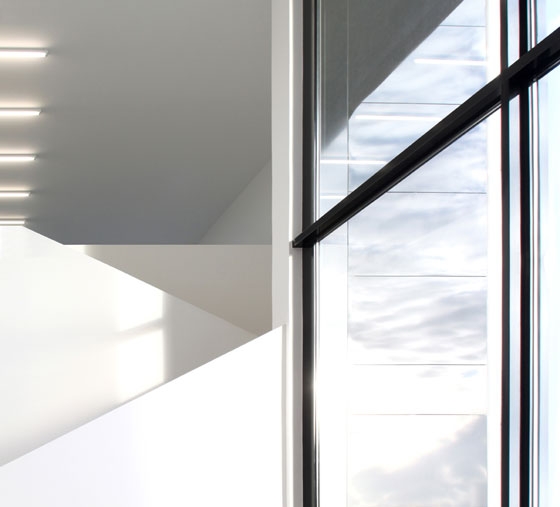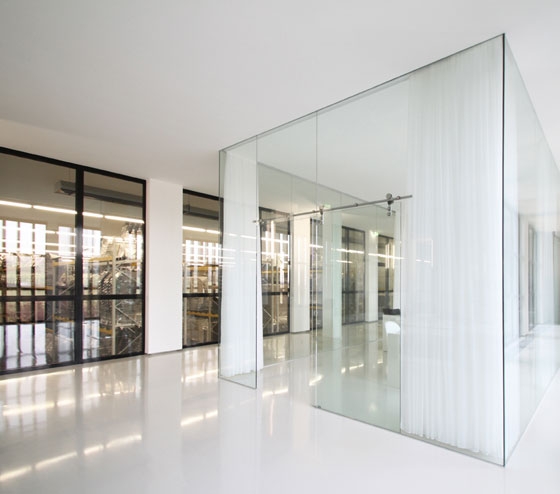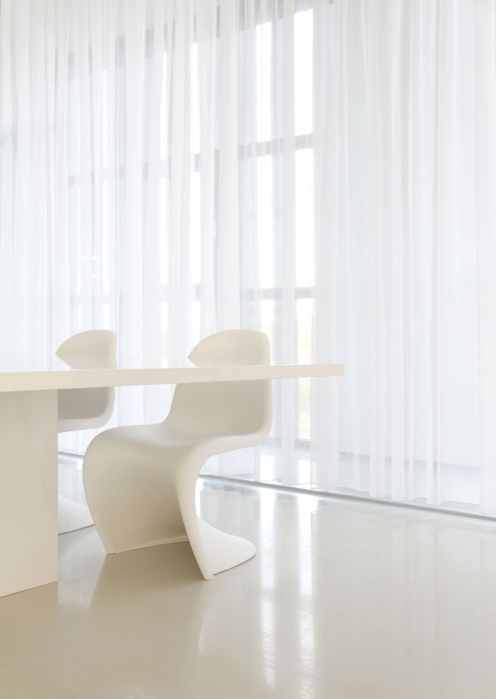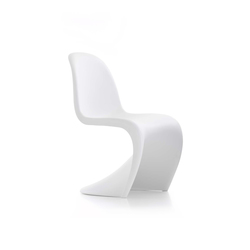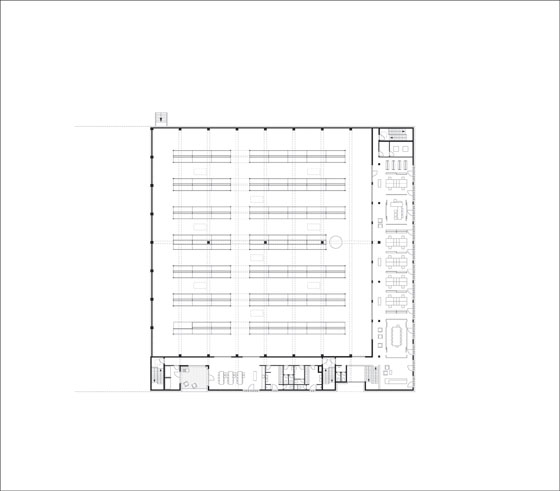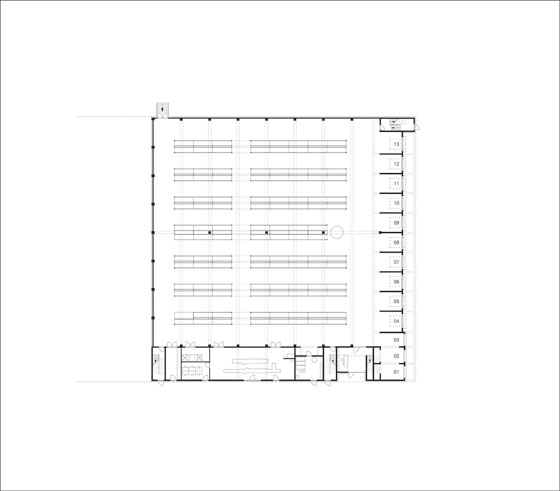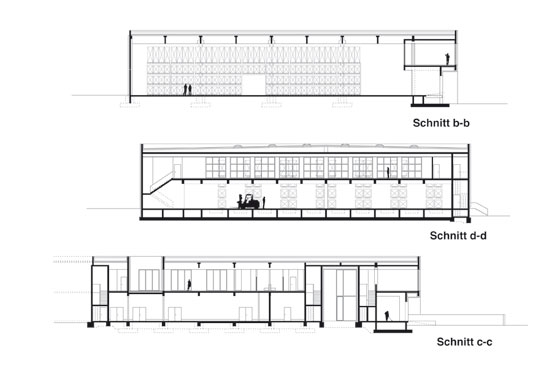Even if its dedication doesn’t date back long, the new premises of Partyrent are no secret anymore.
For 100000 commuters daily pass the distinctive building direct next to the autobahn A5 on their way to Frankfurt.
When the Europe-wide operating market leader for renting event equipment planned its representative office in Greater Frankfurt, requirements were clear. The building must, in its outer shape and inner organisation, accommodate a complex multi-stage manufacturing process in a functional and tailor-made way. Hence the mandated architects, Nikola and Herbert Jarosch, Darmstadt, drew up the space allocation program in collaboration with a consultancy for process optimisation. Convergence is the interior and exterior principle of the corporate building. The black monolithic structure frames those complex inner processes.
The stockroom is quadrate and possesses a span width of twice 22 metre with only one string of columns. Annexed to the 1870 square metres large single-storey depot, with its clear height of 8 metre, are two blocks: In the southern two-storey wing the staff and side rooms; in the east the loading ramp with 13 rolling gates and the open-plan office upstairs. Depot and both wings again add up to a square with a side length of 51.5 metre and a height of 11 metre. At the intersection, where eastern and southern wing meet each other, the main entrance is located. Here a staircase with a gallery grants access to the upper floor. Due to this construction consisting of one central depot with two attached functional wings the architects avoided superfluous corners and angles.
Clear lines of sight were achieved, just as ways that broadly get along without turns and crossings. Between the 360 square metres large office wing, over the loading bays it is reminiscent of a command bridge, and the stockroom there is direct intervisibility. With its 3.3 x 3.3 metre windows to the depot and outward, the open-plan office allows to fully overlook the business process. Furthermore fast communication between administrative and logistic staff is ensured. This warrants efficient collaboration and permanently brings about identity.
Openness and transparency also characterise the internal glass conference rooms. With lounge and bar, which join the office, the company has its own event location for the purpose of presentation.
Aesthetically and conceptually the two architects created a black lacquer-work box, which neatly protects the precious table-cloth and silver. This can be taken literally, because the black Alucobond façade can, thanks to its 80% gloss level, rival any grand piano.
In spite of the building’s compactness the corpus restrainedly goes along with the landscape. What at first sounds paradoxical, clears up once you see the façade mirroring clouds and landscape, fading out.
The edifice is a flat closed cuboid, whose cubature is only there notched, where exchange processes occur. On the recreation patio employees meet, when they temporarily leave the production process. Through the main portal guests enter the company. On the loading rack lorries dock for loading and discharge.
The room-high outward windows lie behind a belt of vertical lamellas. Not only they maintain the exterior impression of a closed body, but also serve as sunblind.
Like black on the outside, like white and bright the building is inside. Light walls and white floors, partly crafted in epoxy resin, guarantee a clean environment. Impureness is noticed immediately and removed at once. For that is, as the building owner points it out, the most important signal to his custom. “Who sets his table with our rental properties, receives warranted perfect and hygienic clean products.” says Christian Eichenberger, CEO of Partyrent Frankfurt.
