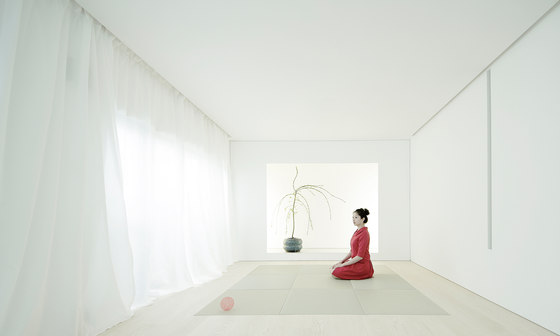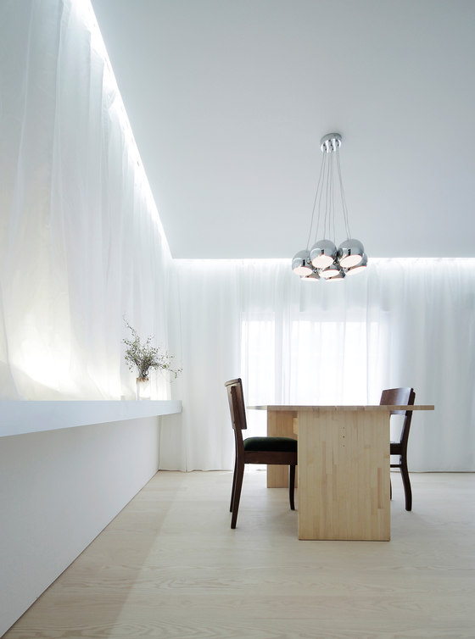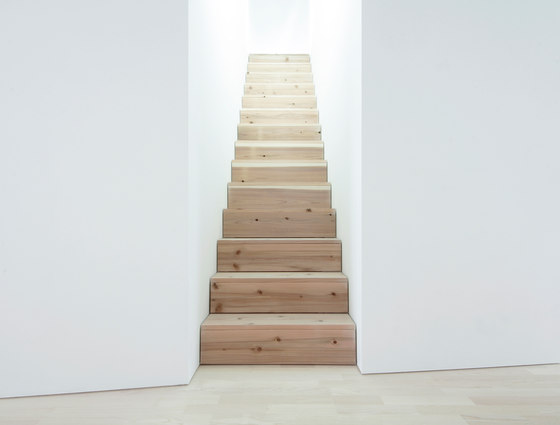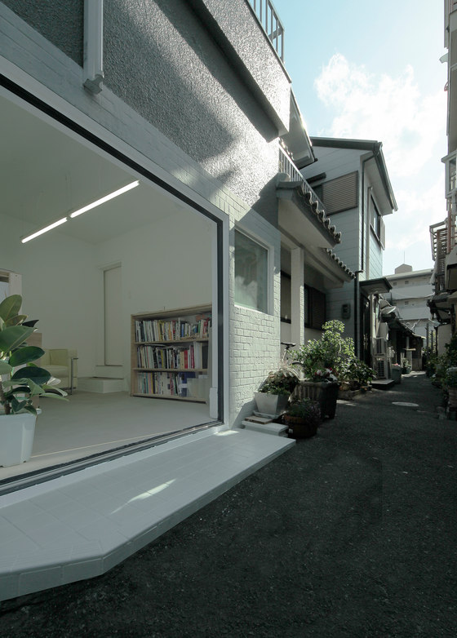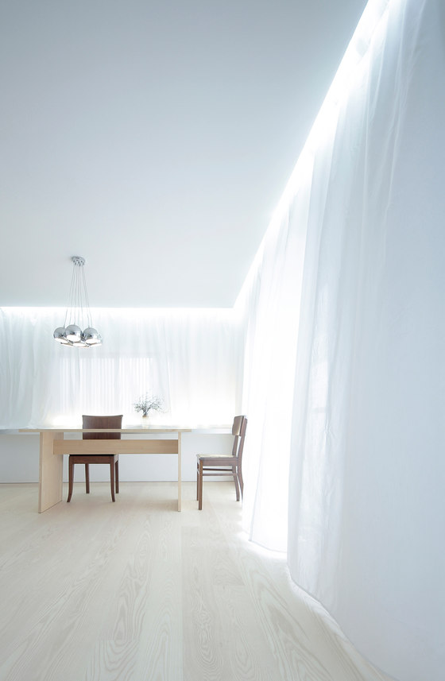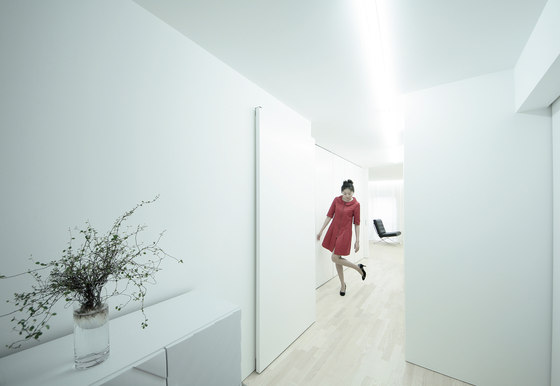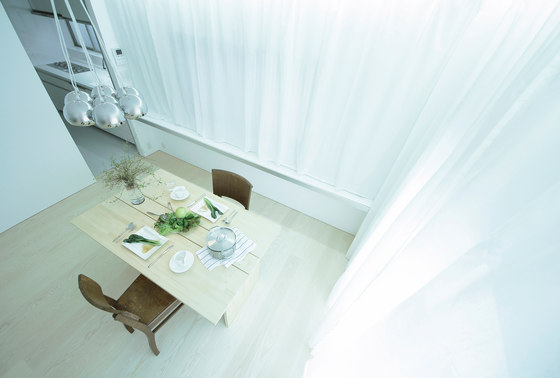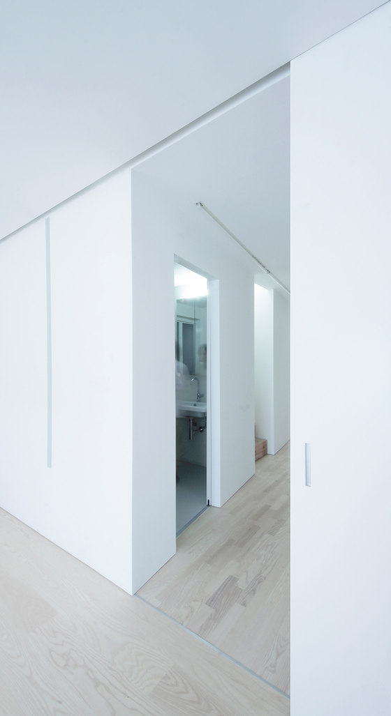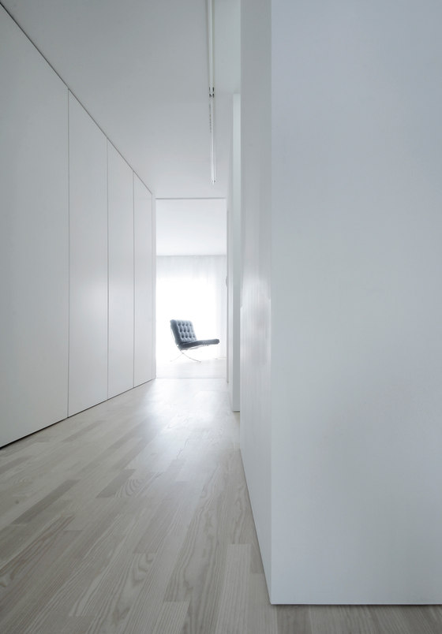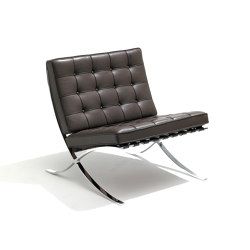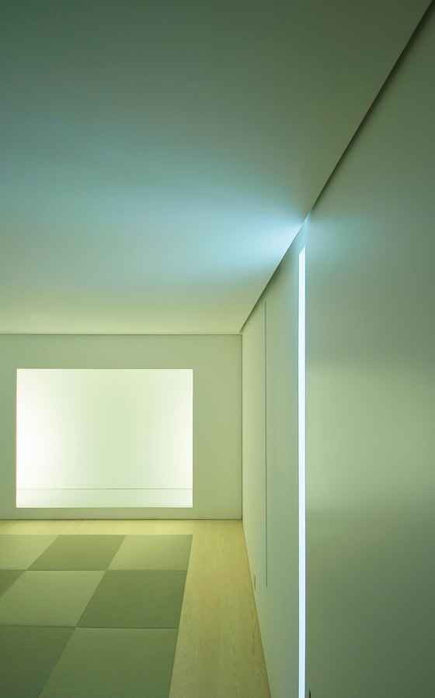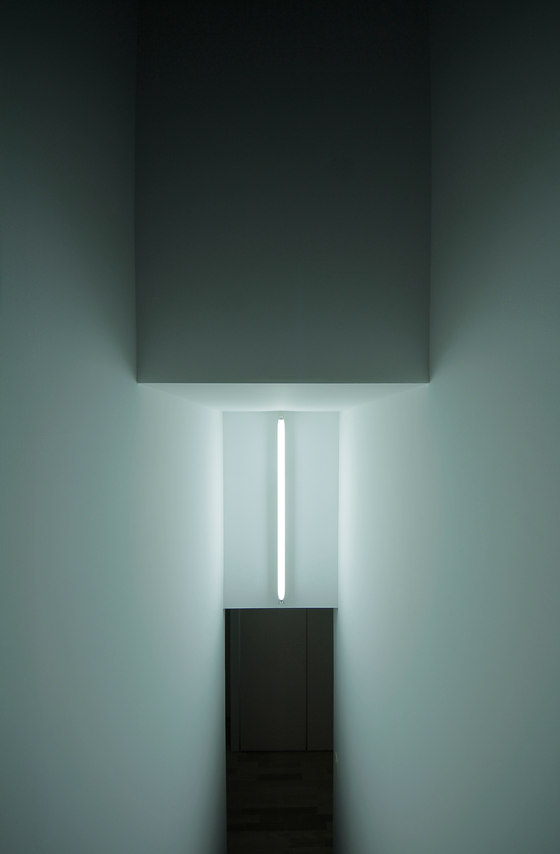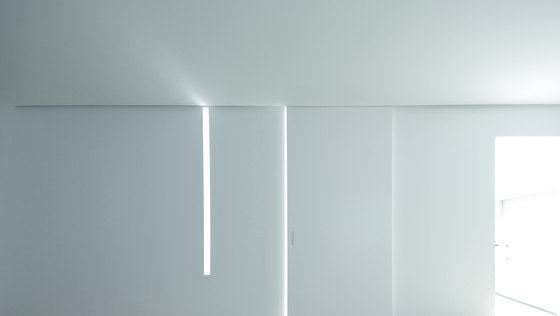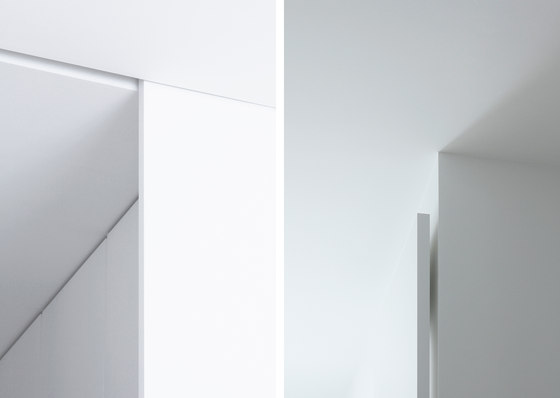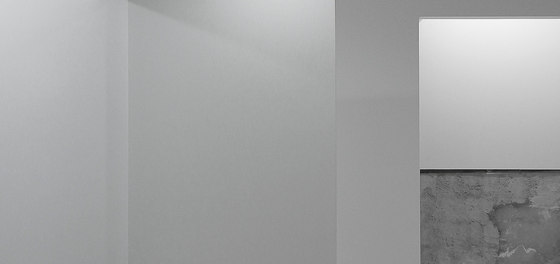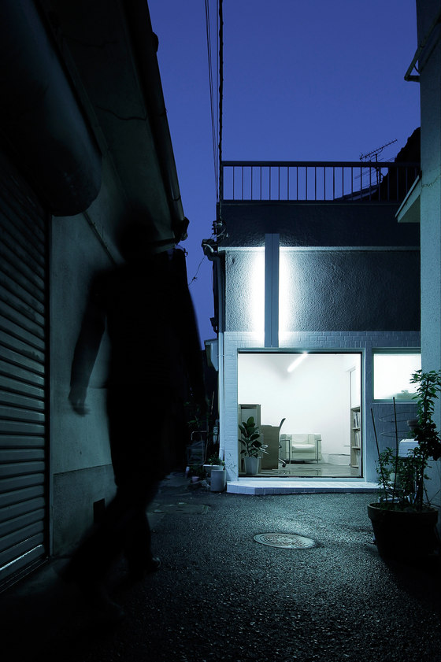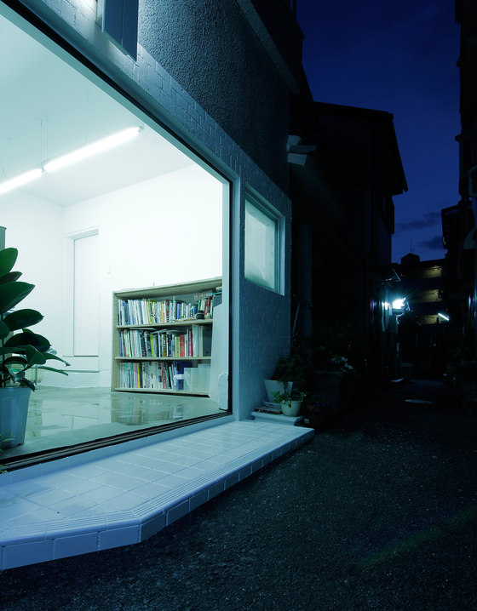It is the renovation of an outmoded and dysfunctional residence. The dwelling is comprised of clear forms, minimalist detailing, and a thoughtful composition of lighting. The design seeks to promote a tranquil and open environment, appropriate to the lifestyle of the artist client. Beyond living spaces, the inside contains an atelier, an office and exhibition areas. A simple material palette includes white walls and ceilings, complemented by wood floors and furnishings. Simplicity, flexibility and elegant use of light defines spaces, an abstract setting for calmness, meditation and creativity.
Site Area: 88.56 sqm
Floor Area: 116.50 sqm
Function: Residence, Atelier, Office
Architect: Jun Murata / JAM.
Structure: Timber Frame / Renovation
