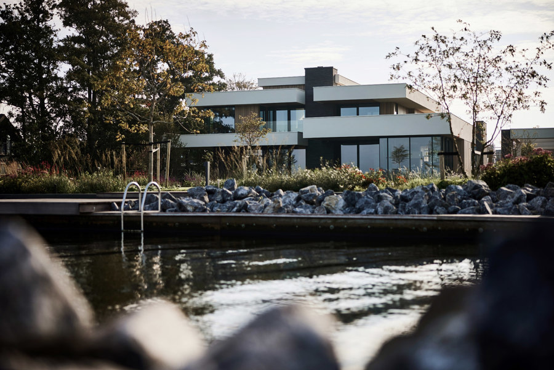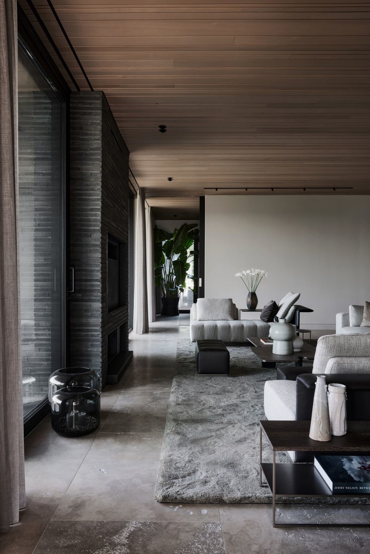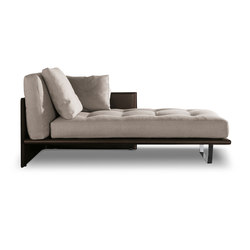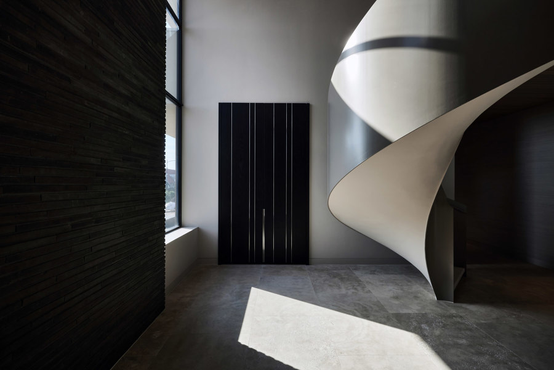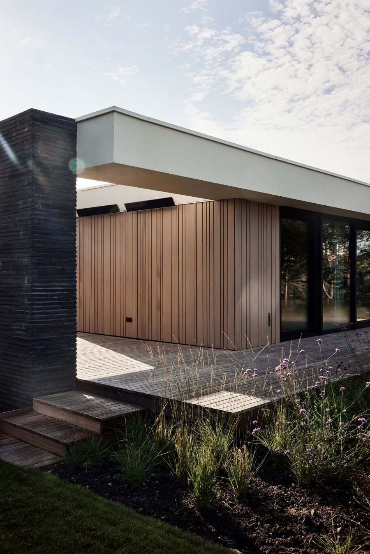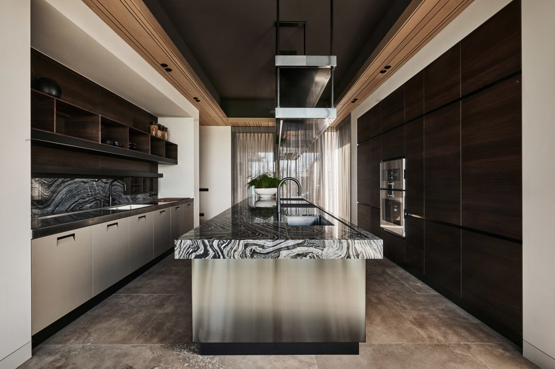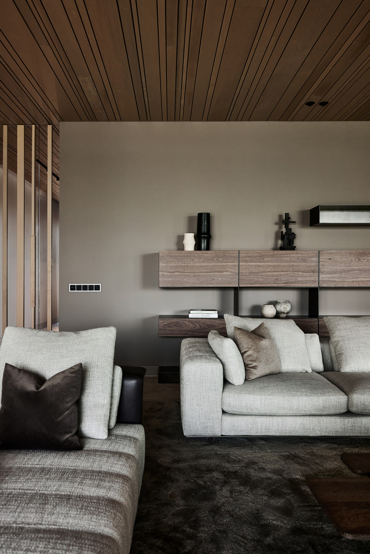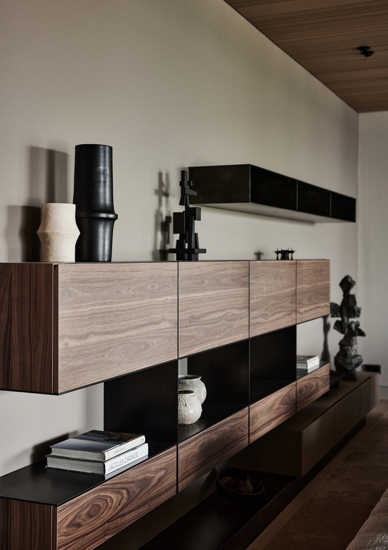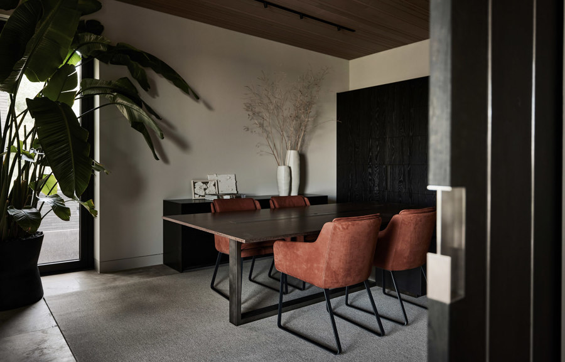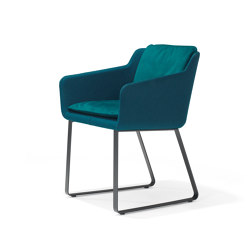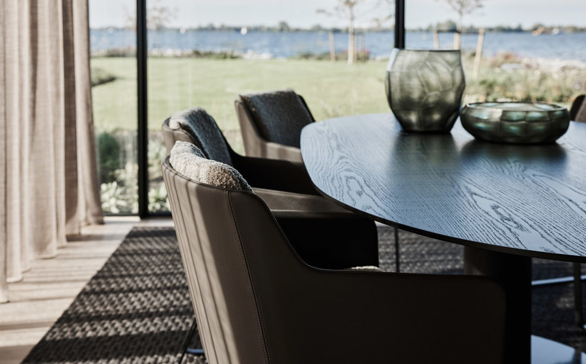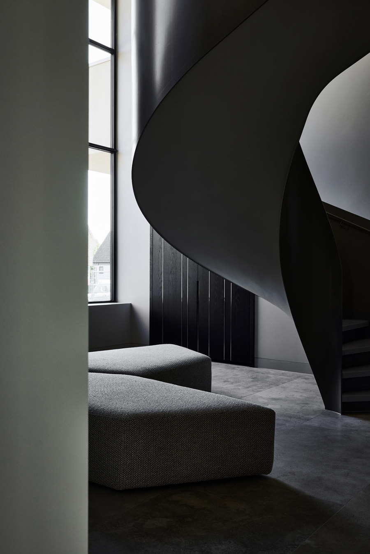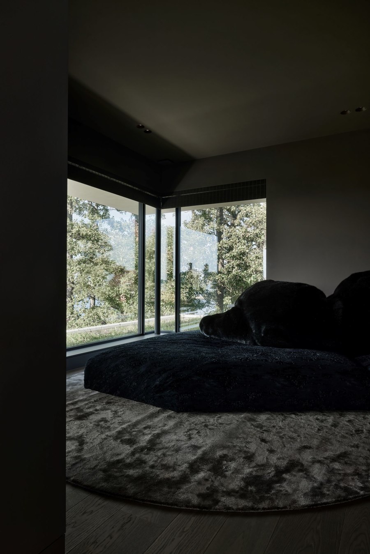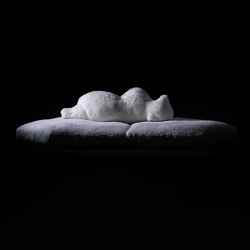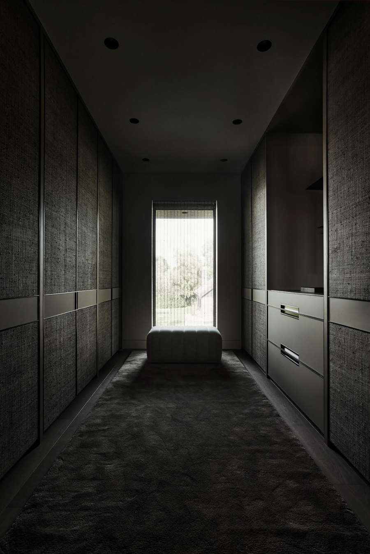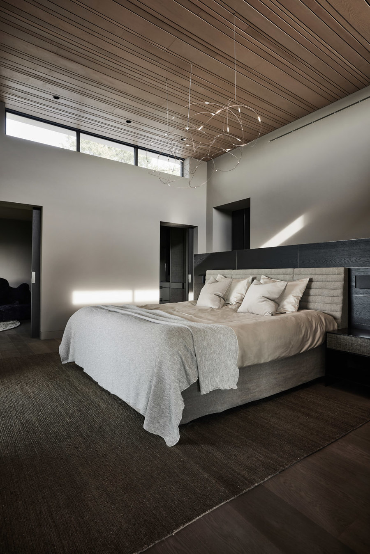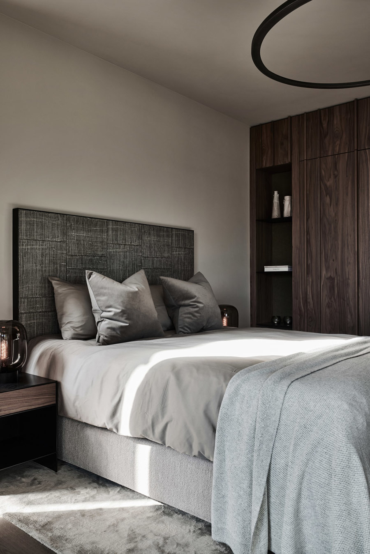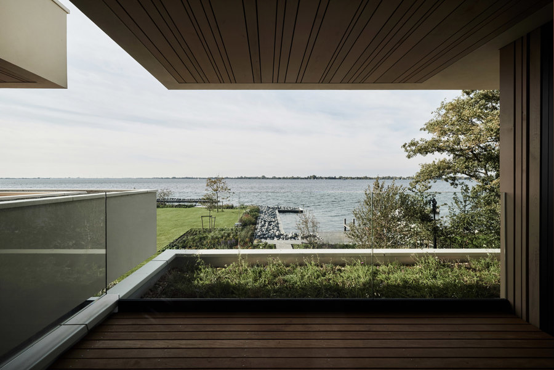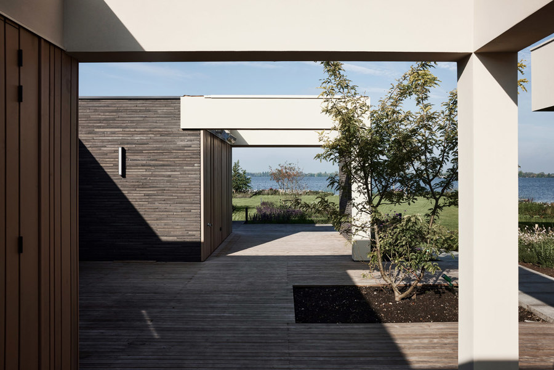A modern home oriented over the lakes, a boathouse, a double garage, and a guesthouse. Our clients are charmed by the architecture of Jim Olson and Frank Lloyd Wright.
Strong horizontal and vertical lines characterize the Fallingwater-inspired architecture, as well as plastered platforms and overhangs with window frames and varying façade elements. The premise is an open structure where rooms flow into each other, creating beautiful sight lines. First, the ceiling of the living kitchen is raised to almost four meters at the client's request. The entrance has a height of eight meters and possesses a freestanding steel spiral staircase and a connecting bridge to the bedroom.
Additionally, the hall is lit by a composition of pendant lights. The floor of the first floor is executed in natural stone throughout, of which a similar ceramic tile is used outdoors. The steel staircase to the second floor is oak and continues throughout the floor. Finally, facing brick is used in the hall and around the fireplace to establish another connection between in- and outside.
Design Team:
Kabaz
