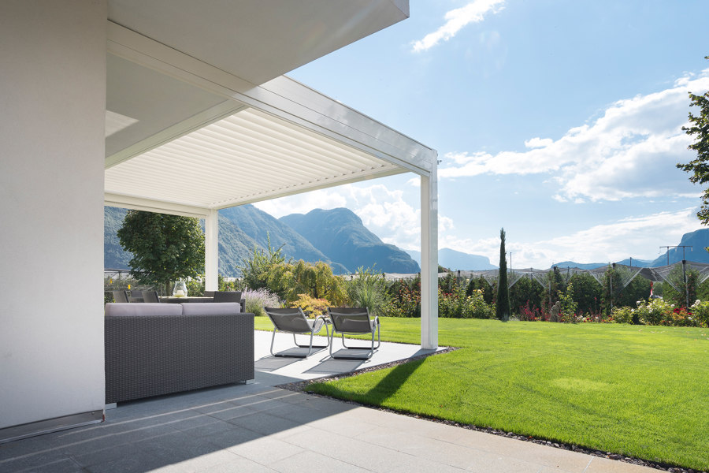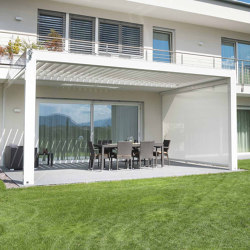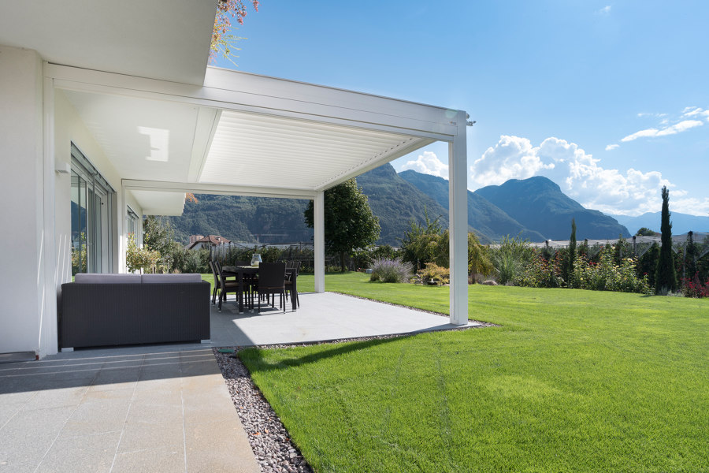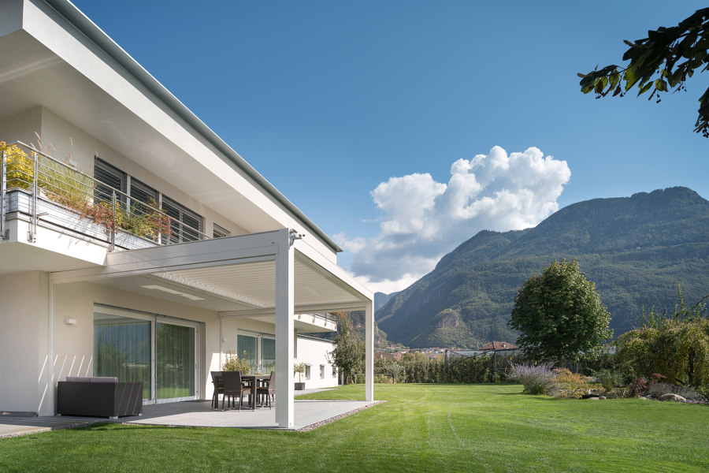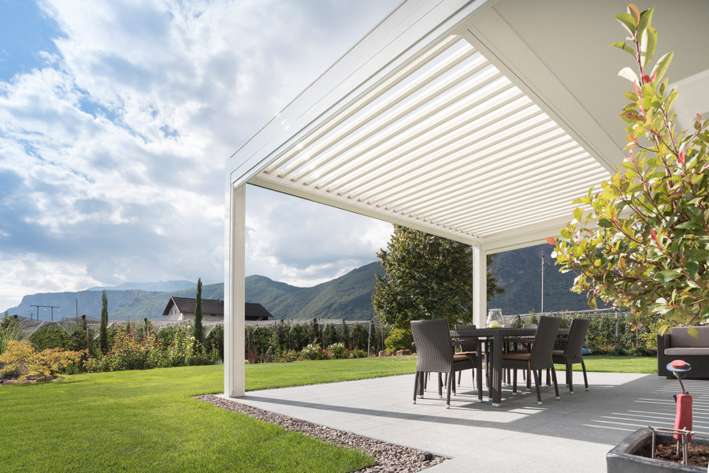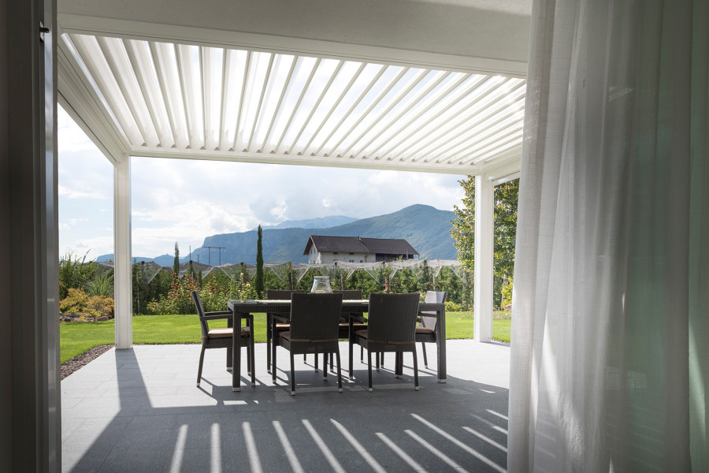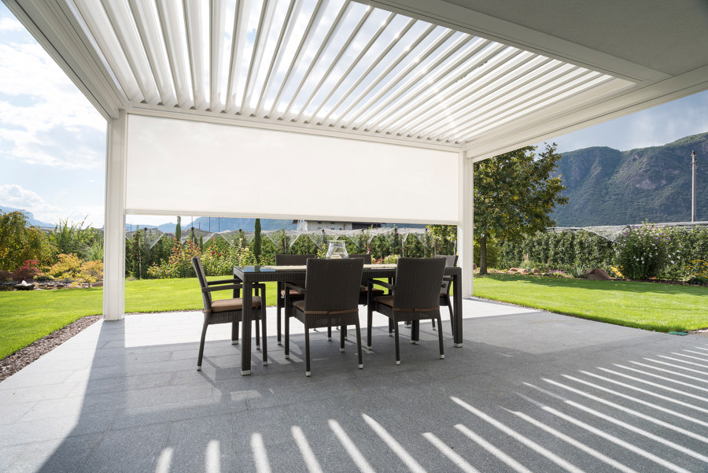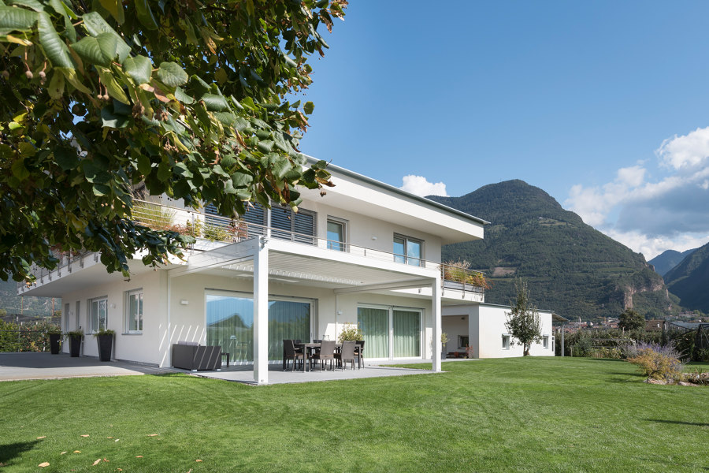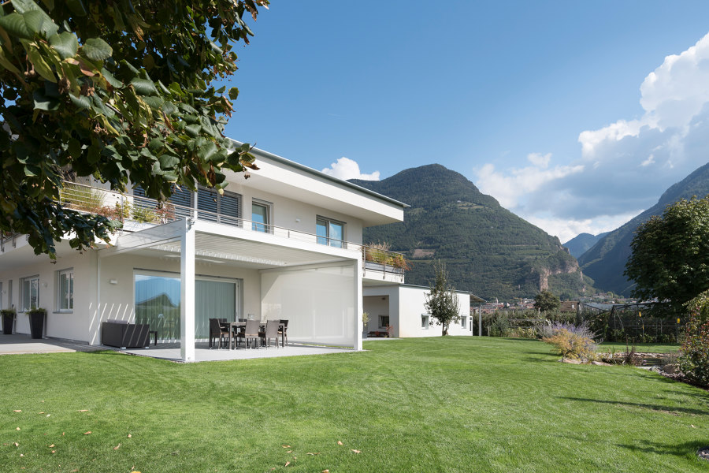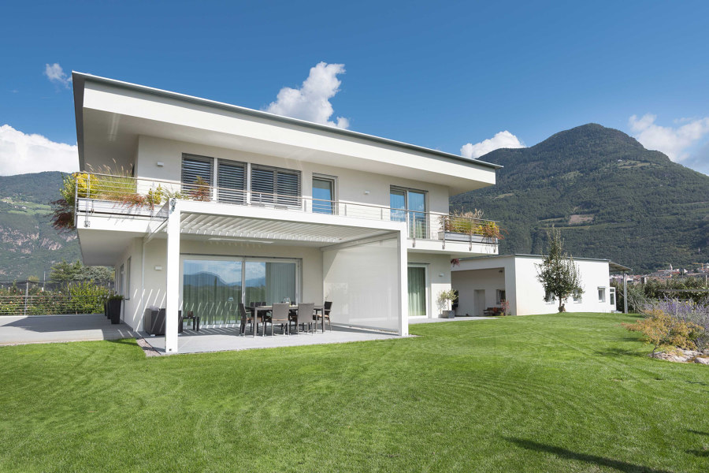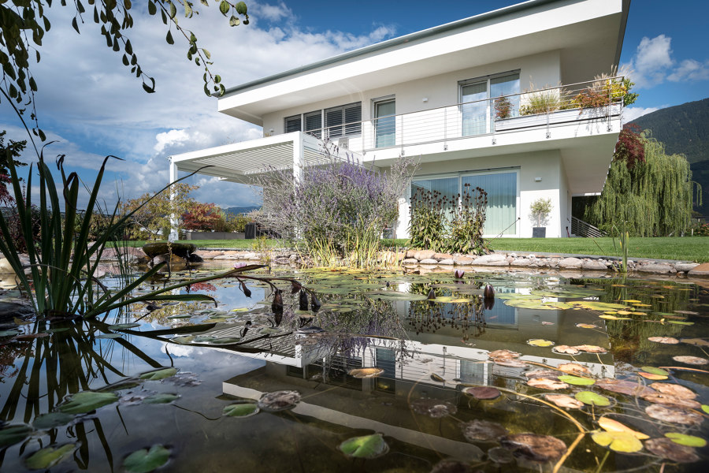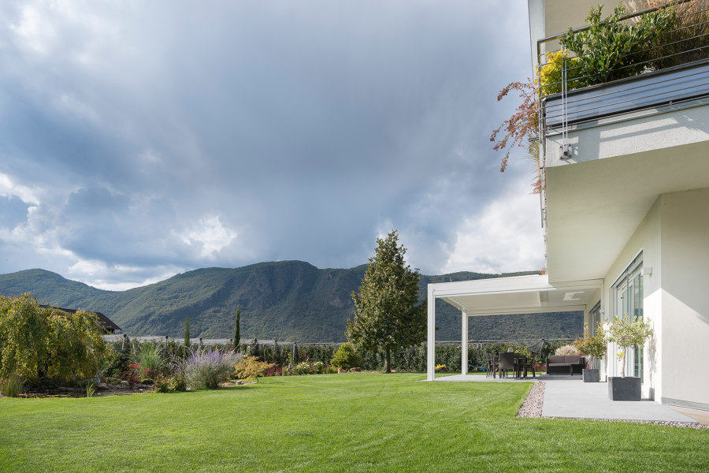Laives is a small town about 10 km from Bolzano, in the southern part of Trentino Alto Adige - South Tyrol. It is a rural area dedicated mainly to viticulture and apples cultivation. The client is also an agricultural entrepreneur.
A sustainable villa, built with a strong green print: the owner wanted to enjoy the outdoor area in front of the living room. His desire was to create a new comfortable and protected space, an external lounge area to live all year round.
KE retailer Seeber Tendacor arranged a technical check to verify the feasibility of the project and the area’s solar exposure. The choice was the latest arrival in KE bioclimatic family, Kedry Prime louvered pergola, in the wall-mounted version and RAL 9010 white colour, with integrated Vertika Gennius side awnings.
Vertika Gennius lateral awnings, in version 130 squared cassette with built-in profile, Soltis 88 2044 white fabric and zip closure, ensure a perfect closure in order to enjoy the pergola even in the colder months.
Kedry Prime is integrated with the 6 meter strip led (optional) kit installed on the perimeter, Somfy motors with 2 remote controls.
Technical features:
GENNIUS KEDRY PRIME – bioclimatic pergola with louvre blades, available in both freestanding and wall-mount versions
Height of the perimetral strip: 23 cm
Freestanding system in the dimensions 450x600 with 4 columns
Wall-mount system in the dimensions 450x600 with 2 columns
Completely modular system in width and projection with many achievable possibilities
Optional: white LED lights set dimmerable on the internal perimeter and on the strips
Optional: White RGB LED lights dimmerable on the external perimeter
Optional: Vertika Prime integrated to up to 6 meters and completely hidden in the perimeter
Optional: Draped curtain on the internal perimeter
Distance among the blades 200mm with rotation up to 135°
Hidden stainless screws.

