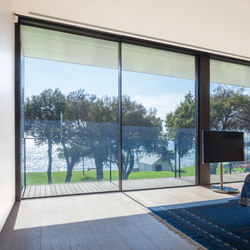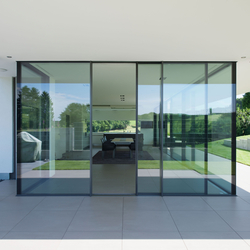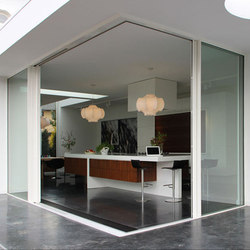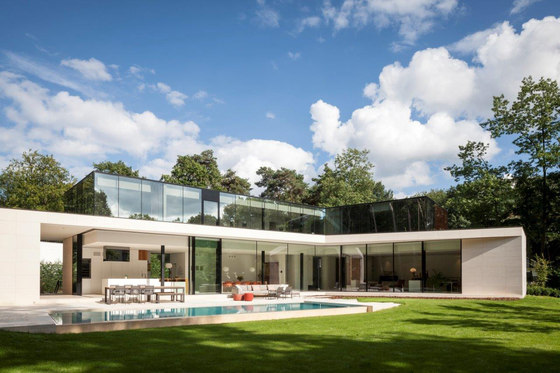
Fotógrafo: Tim Van de Velde
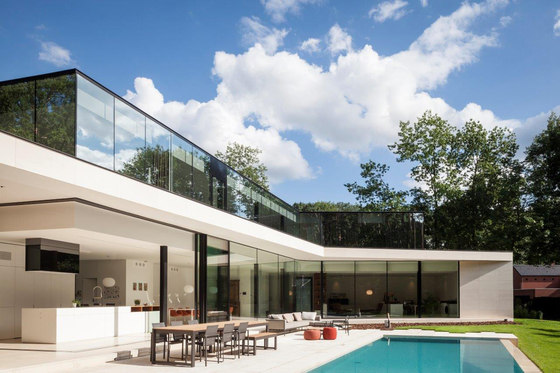
Fotógrafo: Tim Van de Velde
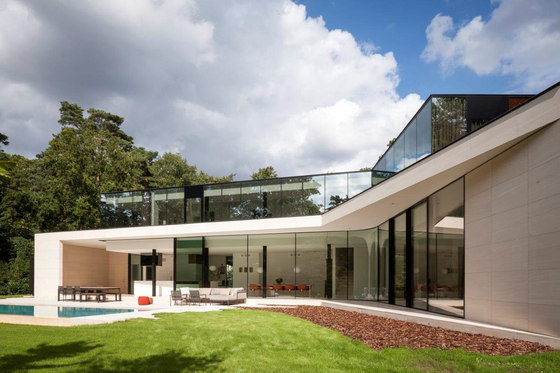
Fotógrafo: Tim Van de Velde
The two-storey structure blends softly into the existing topography thanks to the clear language of forms and harmonious colour. The clever exterior and interior concept of the detached villa impresses with modern architecture and plain elegance. Clear lines and balanced proportions shape the property according to the individual needs of the residents and present the individual elements as a conceptual whole.
Plain elegance
The down-to-earth entrance area with the symmetrically arranged masonry catches the eye immediately from the street. The interior courtyard is protected from prying eyes with the help of the garden design and the precisely positioned shrubs to the left and right of the property. Only a narrow entrance door grants entry to the visitor. The mirror glass installed next to the front door makes the entrance appear larger and invites one to enter the stylish and friendly interior of the property.
The boomerang-shaped ground plot of the structure beautifully frames the pool to the south side of the house. The ground floor is characterised by charm and simplicity. Thanks to the perfectly integrated minimal windows® sliding and fixed systems, the existing living space is optimally combined with the patio to form a single unit. The combination of light-coloured basic structure and large glazing areas enables an astounding interplay between sensual, modern architecture and natural surroundings. Particularly remarkable is the large, fully opening minimal windows® outside corner solution as a barrier-free connection to the villa's patio and garden.
Minimalist design
The interior rooms are finished in brilliant white and round off the overall image of the property in its sensuality. Stylish fittings and purposefully selected furniture, combined with modern design elements, complete the aesthetic appearance of the villa and link architecture and well-being in a perfect way. A new building has been created that stands for completeness and naturalness – the owner's requirements that had to be accounted for in the planning and implementation.
The striking element of the property is the perfectly presented recessed glass structure of the upper floor, which grants the residents a great deal of light and an unhindered view. The villa is given a natural and self-contained look through the mirroring of the rural surroundings in the glass panes. At the same time, the tinted window panes offer ideal privacy and protection from the sun. The entire storey was built with slender minimal windows® highline design elements and enables an outstanding panoramic view of the surrounding greenery. The spectacular openness dominates with maximum incidence of daylight.
Dhoore Vanweert Architecten
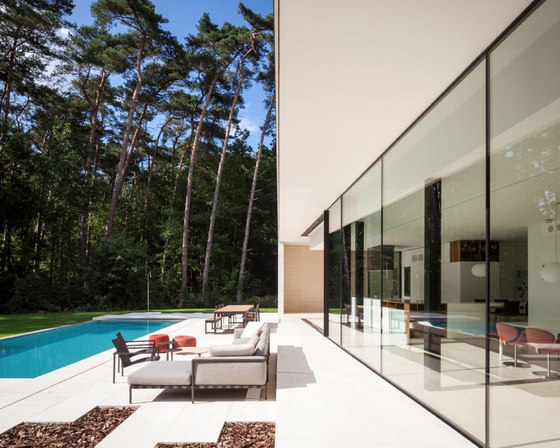
Fotógrafo: Tim Van de Velde
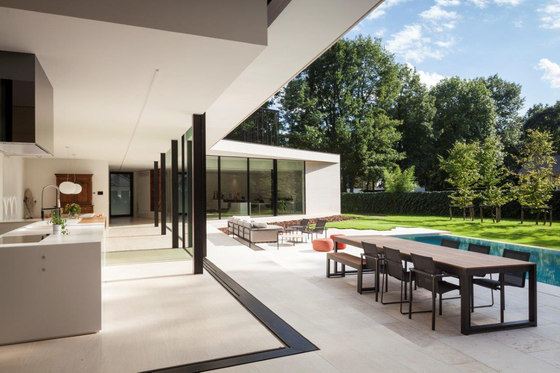
Fotógrafo: Tim Van de Velde
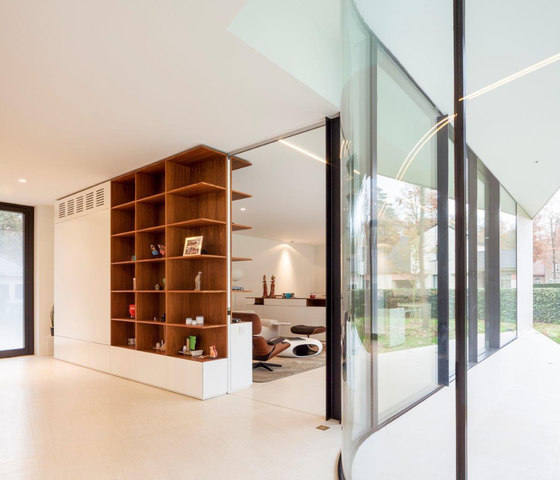
Fotógrafo: Tim Van de Velde
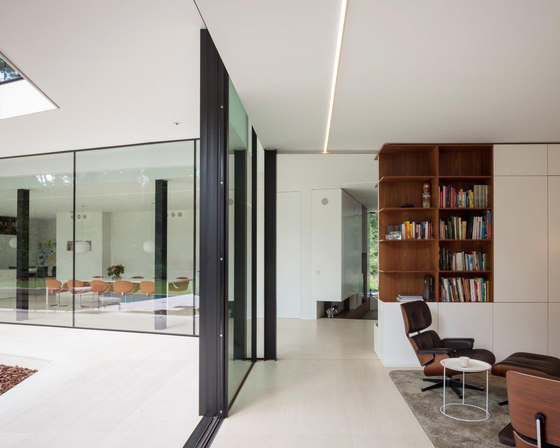
Fotógrafo: Tim Van de Velde
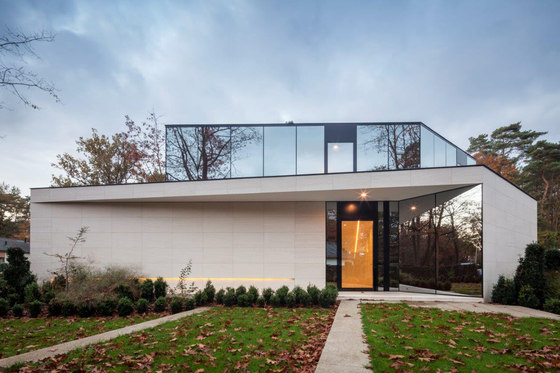
Fotógrafo: Tim Van de Velde
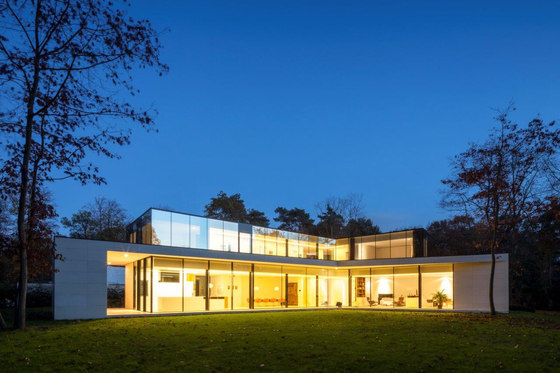
Fotógrafo: Tim Van de Velde


