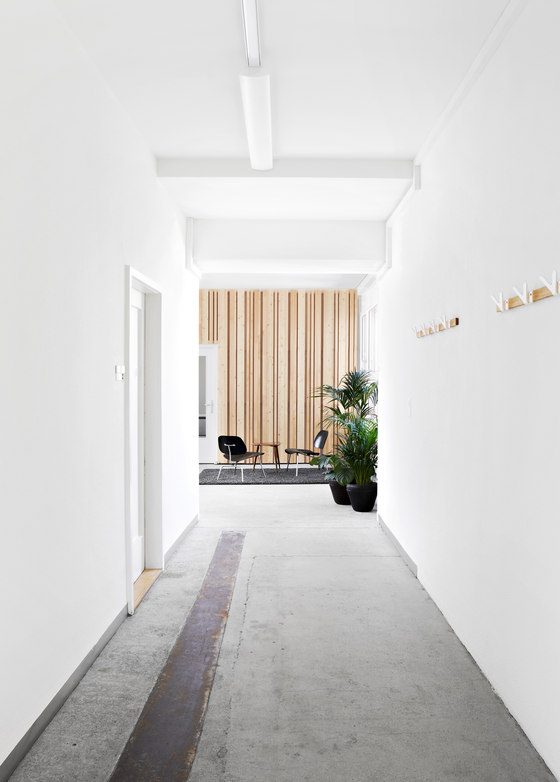
Fotógrafo: ©Sandra Kennel
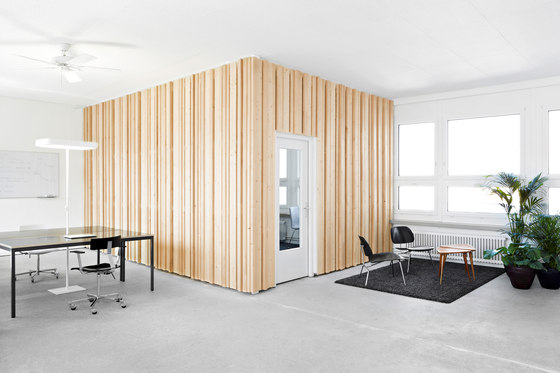
Fotógrafo: ©Sandra Kennel
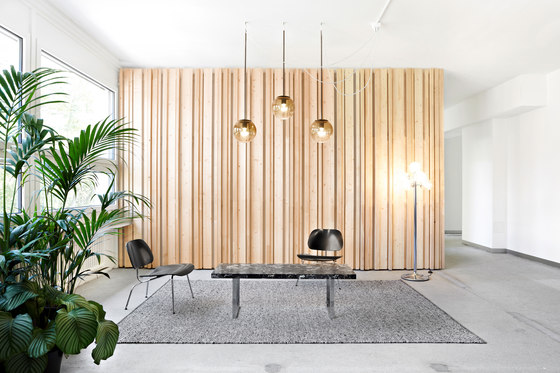
Fotógrafo: ©Sandra Kennel
A 1970's office space was modified to meet the client’s requirements. The barcode-like wooden paneling of the single-workplace offices is part of the corporate design as well as a provision to improve the rooms’ acoustics. This project was a collaboration with design studio AEKAE.
Frei & Kepenek
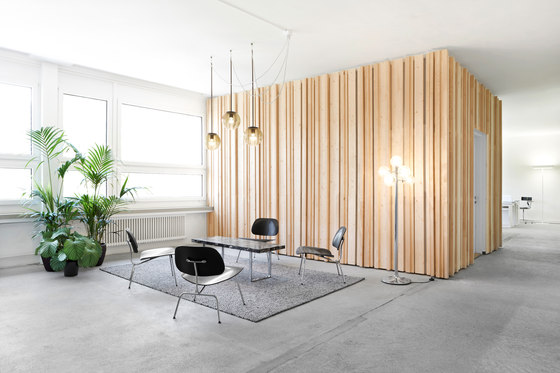
Fotógrafo: ©Sandra Kennel
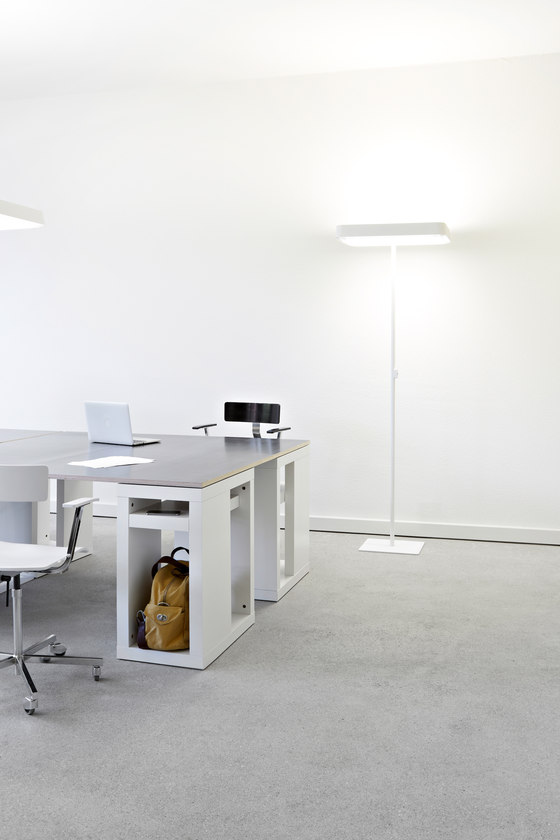
Fotógrafo: ©Sandra Kennel




