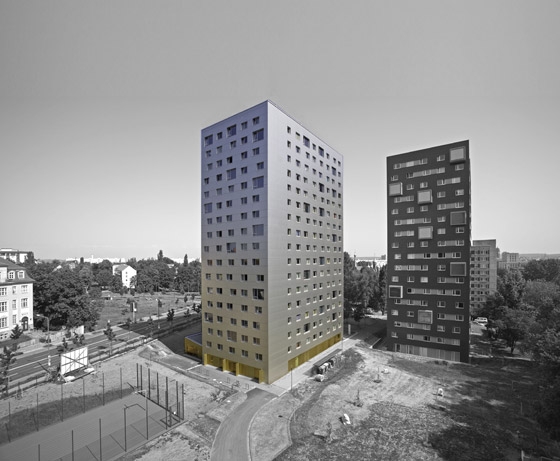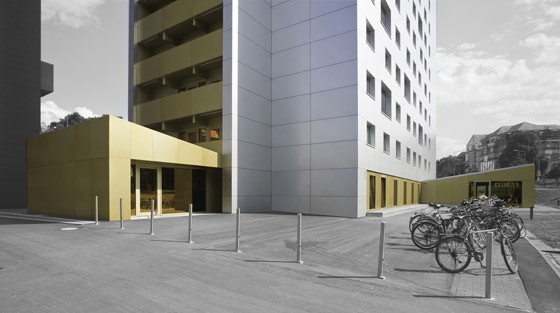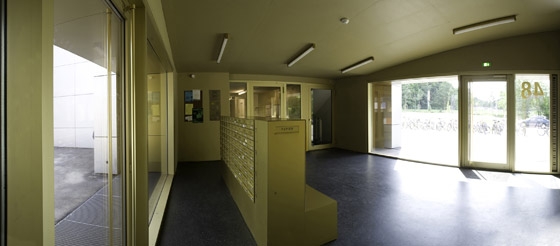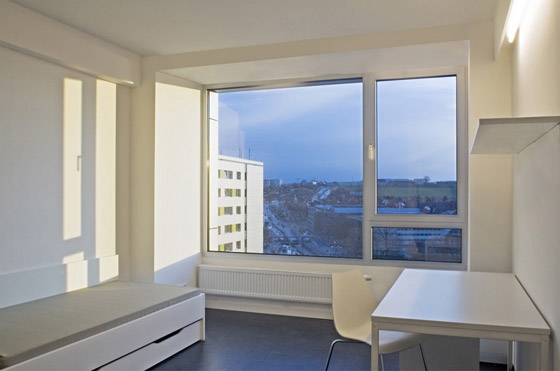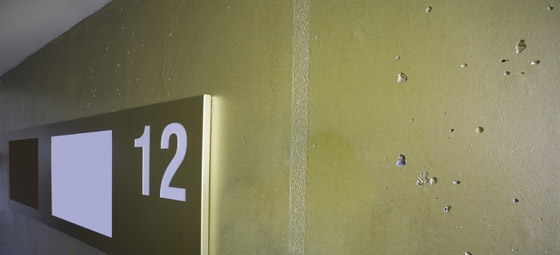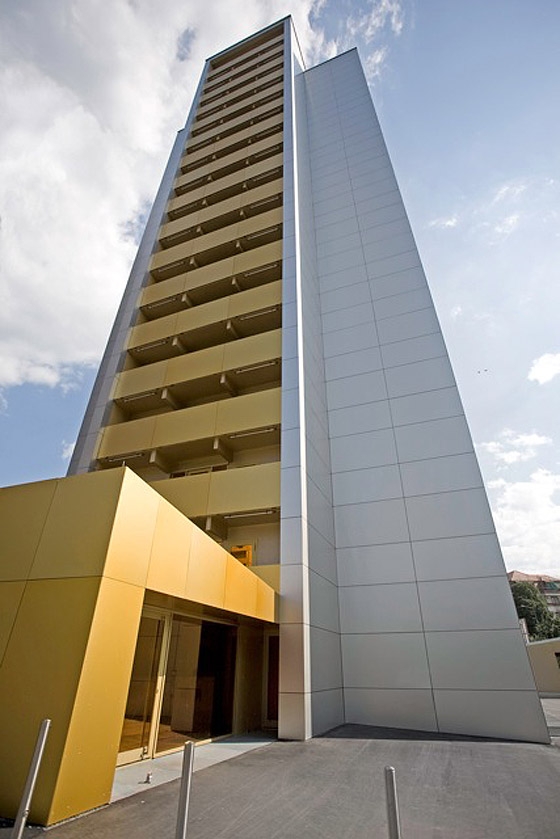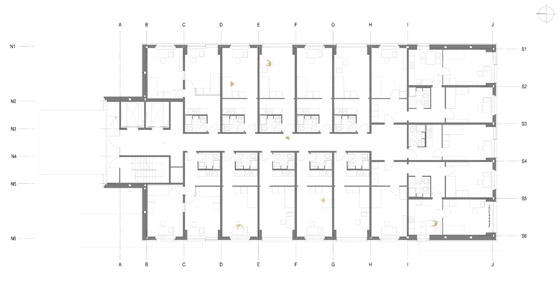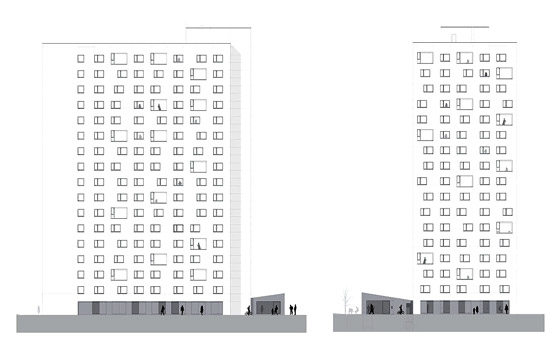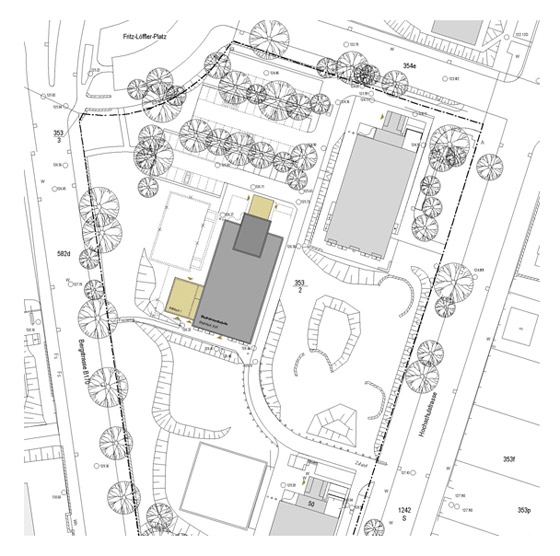A huge concrete block, forbidding in appearance and already showing signs of wear and tear – that was the hall of residence before the renovation work began. The design for No. 48 Hochschulstrasse was partly inspired by an exploration of two pairs of contrasting qualities, “heavy” / “light”, and “cheap” / “valuable”.
First of all it was decided to assign the elements gold and silver to the building’s components. This created a new balance between the structure’s individual parts, into which it would be possible to integrate the projected new extension containing the students’ club. The compact residential block, to which the new aluminium cladding lends an effect of greater lightness, rests on a golden plinth symbolically suggesting the load it bears by means of mono-pitch roofs sloping upward from the main body of the building. The allusion to the valuable precious metals is deliberate. For the student, living in the hall of residence is valuable not only in terms of having a roof over one’s head, but also in view of the opportunity to live in a constantly self-renewing multicultural community of students pursuing many different disciplines.
The fitting out of the interior spaces was intentionally kept very functional and the use of strong colours avoided. The residents were thus to be given the greatest possible freedom in fashioning their own living environment, and it is they who, through their individual ways of furnishing their rooms, carry the architectural design to – albeit temporary – completion.
Studentenwerk Dresden
Anstalt des Öffentlichen Rechts
Fritz-Löffler-Strasse 18
01069 Dresden
Projektverantwortlicher: Prof. Thomas Knerer, knerer und lang, Architekten GmbH, Dresden
Projektbearbeiter: Dipl. Ing. (FH) Katja Karbstein / Dipl. Ing. Anne-Maria Dietz
Bauleitung: Dipl. Ing. (FH) Lothar Tränkner
