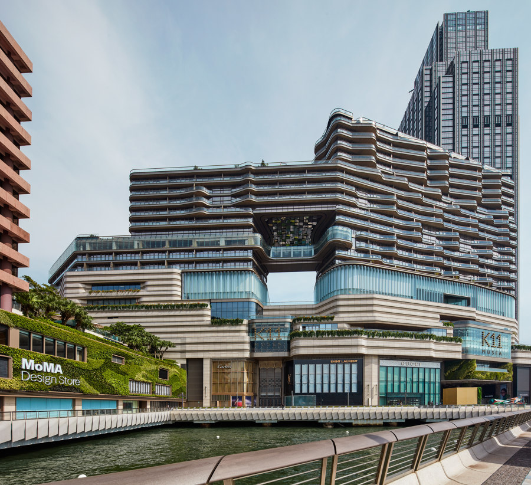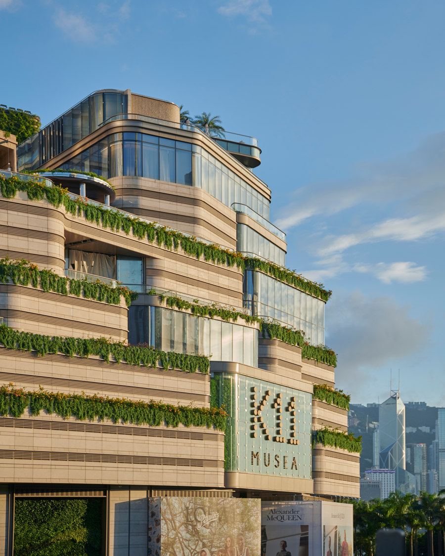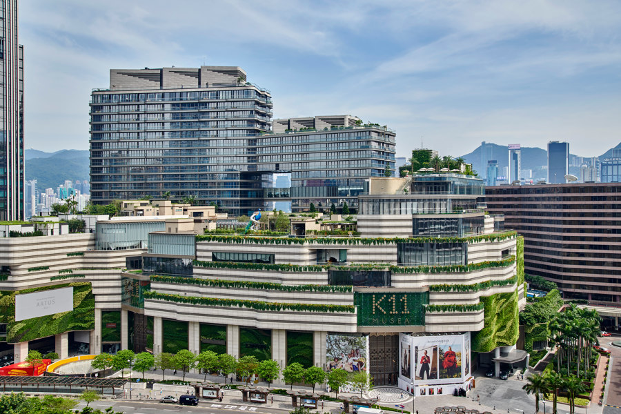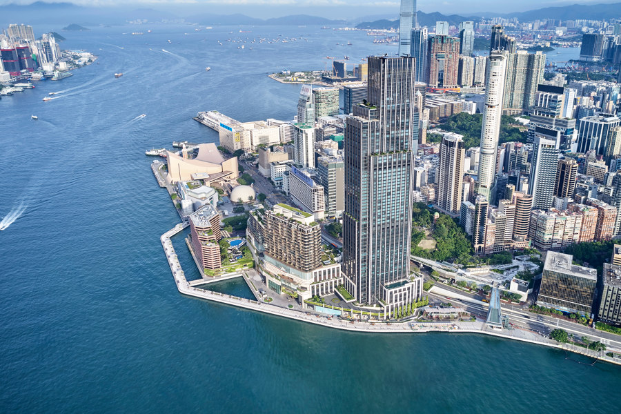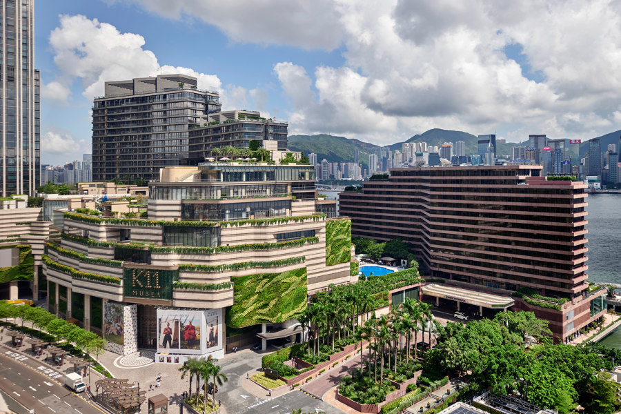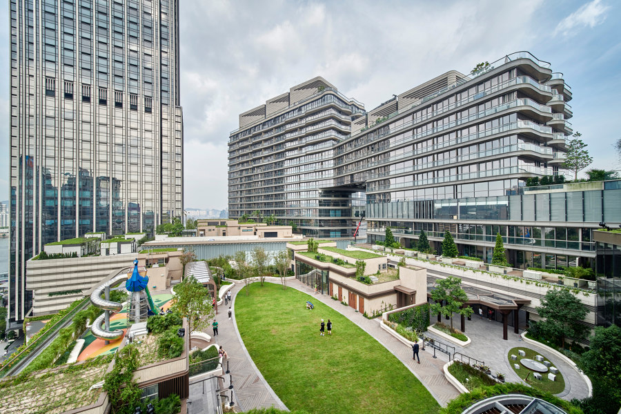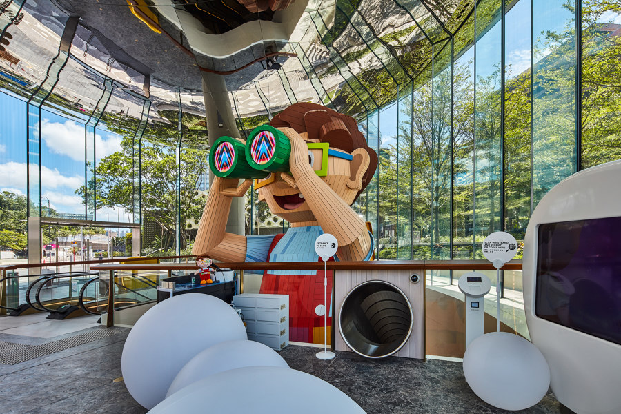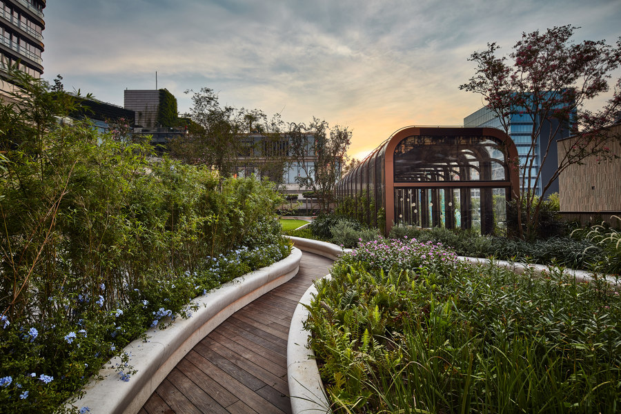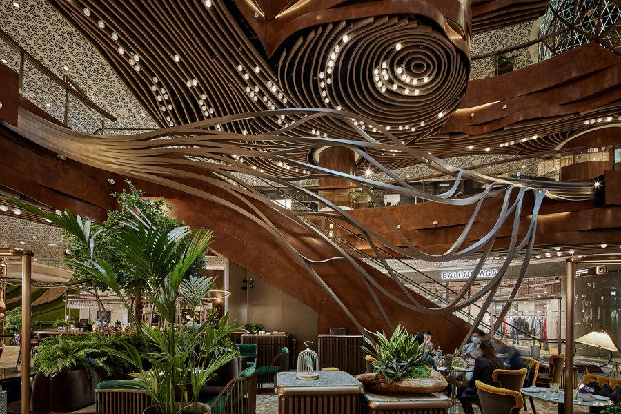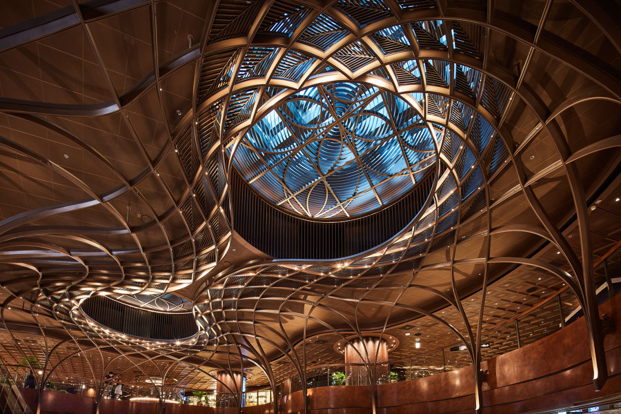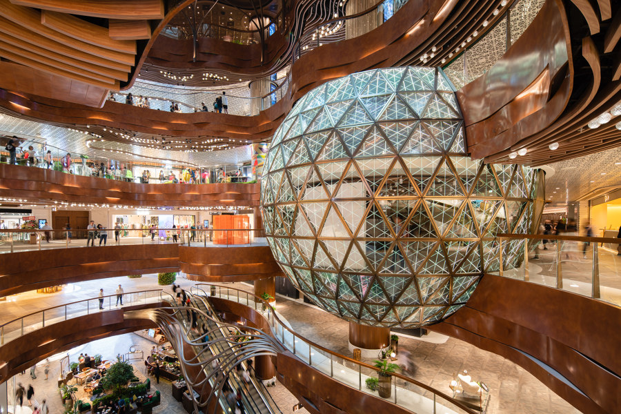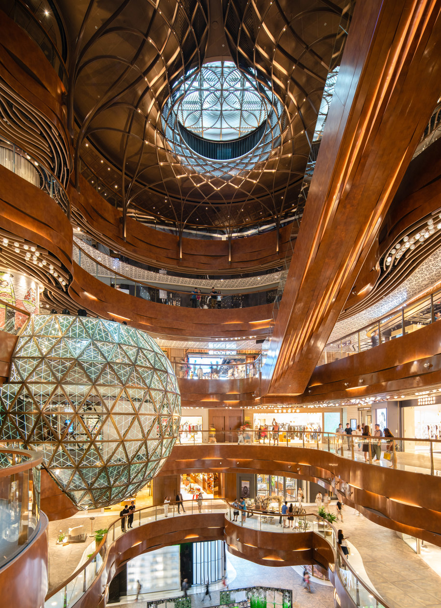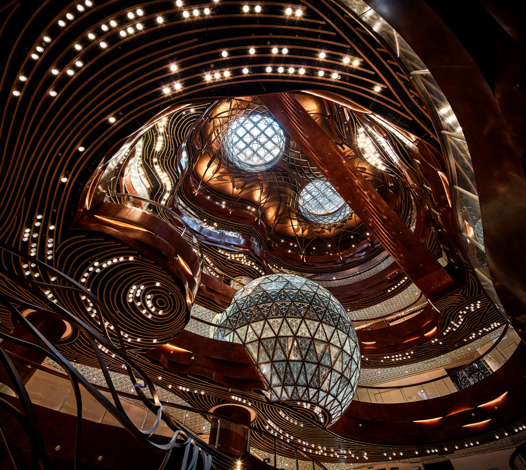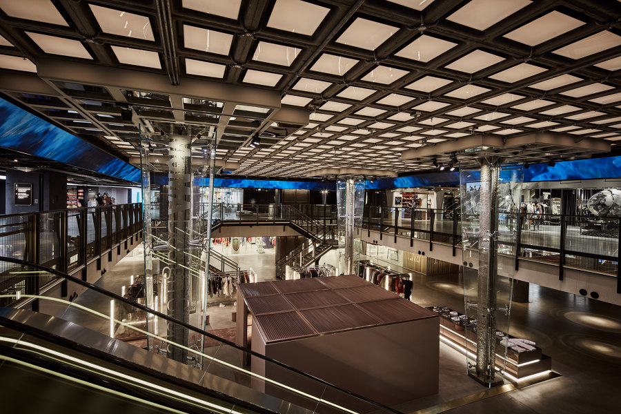Courtesy of Ronald Lu & Partners
Courtesy of Ronald Lu & Partners
Architects including Kohn Pedersen Fox (KPF), James Corner Field Operations (JCFO), Ronald Lu & Partners (RLP), Leigh & Orange, LAAB Architects, AB Concepts and PLandscape have completed K11 MUSEA, a cultural-retail destination in Hong Kong’s newest purpose-built art and cultural district, Victoria Dockside.
K11 MUSEA is the final milestone in a decade long, 28-hectare urban regeneration masterplan designed by KPF and completed in phases over the past decade. It comprises a 65-storey tower (Rosewood Hong Kong and K11 Atelier offices), a 21 storey serviced-residential tower K11 ARTUS, harbourfront promenade’s ‘Avenue of Stars’ (modelled after the famous street in Los Angeles and celebrates distinguished actors in the Hong Kong film industry), Salisbury Garden and 10-storey cultural-retail space K11 MUSEA.
Forth Bagley, Principal at Kohn Pedersen Fox said: ‘Together with the whole multidisciplinary team of designers and collaborators for K11 MUSEA, we are proud to be working with K11 Group to deliver the project. K11 MUSEA will change how we approach retail design in this new era and we are honoured to be a part of a bigger conversation that is shaping the next generation of culture, art and design in Hong Kong. K11 MUSEA will set a new benchmark for mixed-used buildings around the world.’
Conceived as a Silicon Valley of Culture, the design team was assembled by K11’s founder Adrian Cheng and forms part of the ‘100 creative powers’ involved in shaping the dialogue in the district and sets to defy traditional concepts of retail design. K11 MUSEA is the result of an international cultural exchange, where cross-discipline and cross-border practices in art, craft, culture, architecture, interior design, technology gastronomy and sustainability worked in tandem.
A site with history stretching beyond 100 years
Victoria Dockside was originally founded as Holt’s Wharf in 1910, comprising godowns and served as a busy port in the growing industrial-era Hong Kong. In 1978, New World Development Company became the custodians of the site and Holt’s Wharf was transformed into New World Centre, a retail-leisure-commercial complex. The site’s redevelopment began in 2009 in response to the growing demand for a culturally enriching district that can serve an increasingly global community with high quality public realm and a destination that can attract next-generation consumers.
K11 MUSEA fuses design details and inspirations from around the world; from the rare Portuguese limestone facades, green living walls, to the Silk Road inspired louvers at the entrance – each element is inspired by the vision of a contemporary manor house. The stepped façade maximises natural light at ground level; a series of visual corridors and recesses enabling vistas of the harbour from inland, connecting Tsim Sha Tsui to K11 MUSEA. Uniquely shaped floor plates are stacked on top of another to create indents for terraces, sky gardens and educational pocket parks with seasonal plants to provide much needed public spaces and site-specific children’s playgrounds – Donut Playhouse and Peacock Playground - to the community.
A galaxy of creativity
Inside K11 MUSEA, visitors can experience otherworldliness at the dramatic 8-storey atrium and gaze into an infinite galaxy of lights design by Speirs+Major. The interior is cladded in handcrafted palettes of rich bronze and rustic paintwork by local abstract artist William Lam of HK L&L. The winding pathways flanked by shops lead to focal points where museum quality artworks are displayed. Cheng envisaged the concept as a breakaway from the traditional cultural building typologies and changes the rule of engagement between the viewer and the artwork. Rather than art and design being perceived as unapproachable and privileged; the art and design at K11 MUSEA represents an informal affair and is imagined as an immersive forum that facilitates creative dialogues for its users.
At Muse Edition, design details pay homage to the history of the site and makes references to godowns, ports and some Brutalist elements from the demolished New World Centre originally built in 1978. The design is imagined as if one stepped inside a cargo ship; raw exposed metallic surfaces, pillars wrapped in sailing ropes and taffrails on the first floor allowing visitors to look down as if they are standing on the edge of a ship’s deck. Another reference to the site’s past is the Brutalist waffling ceiling design, it was once a feature at the New World Centre, a concrete diagrid ceiling is reinstated for Muse Editon and infilled with square lights.
In November 2019, David Gianotten and Rem Koolhaas’ KUBE, a gold aluminium cladded canopy installation, will arrive in the public realm at K11 MUSEA and will serve as a pavilion for cultural exchange to the neighbourhood. Its reflective cladding will enable visitors to see the Hong Kong skyline in a different light and provides a shelter for contemplation.
K11 MUSEA is now fully opened to the public and visitors can register for a guided architecture tour. Completed to a highly sustainable benchmark, K11 MUSEA recently received LEED Gold Standard and Hong Kong BEAM Plus Gold Standard certification. Visitors can directly access K11 MUSEA, the James Corner redesigned Avenue of Stars and Salisbury Garden and all the amenities on Victoria Dockside via Tsim Sha Tsui and East Tsim Sha Tsui MTR train station.
Design Team:
KPF + RLP
Lead architect: KPF
Executive architect: RLP
Sustainability consultant: Arup
Lead architect: James Corner Field Operations
Landscape executive architect: Urbis
Façade design, sunken plaza, atrium, Gold Ball, Doughnut Playhouse: KPF
Entrance, Nature Discovery Park: PLandscape
Schematic design of Opera Theatre: AB Concepts
Escalating Climbers and Oculus of Opera Theatre, Bohemian Garden’s architecture, Nature Discovery Park’s architecture: LAAB Architects
Krescent Planter, The Bohemiam Garden: James Corner Field Operations
Peacock Playground: Monstrum
Visual Corridor: Leigh + Orange
Gold Ball and Overall Lighting: Speirs + Major
KUBE: OMA
Victoria (chandelier): Lasvit
Courtesy of Ronald Lu & Partners
Courtesy of Ronald Lu & Partners
Courtesy of Ronald Lu & Partners
