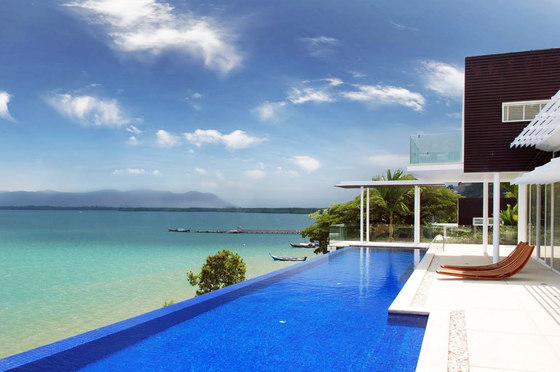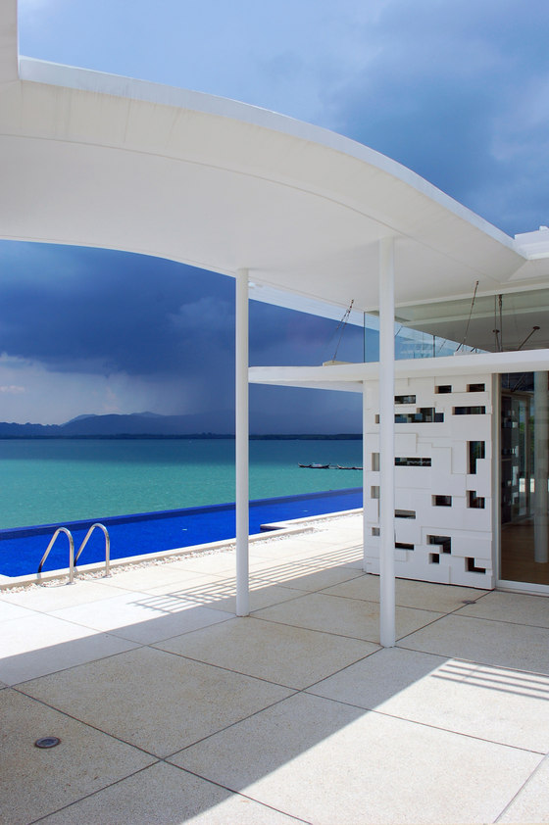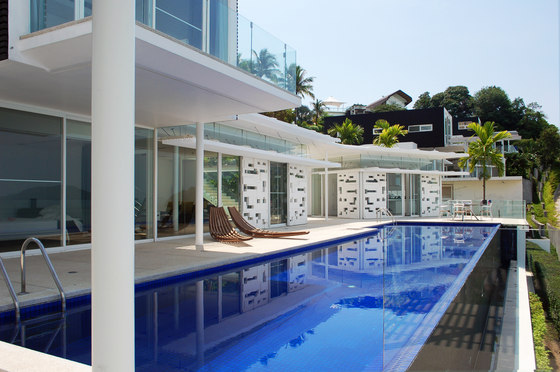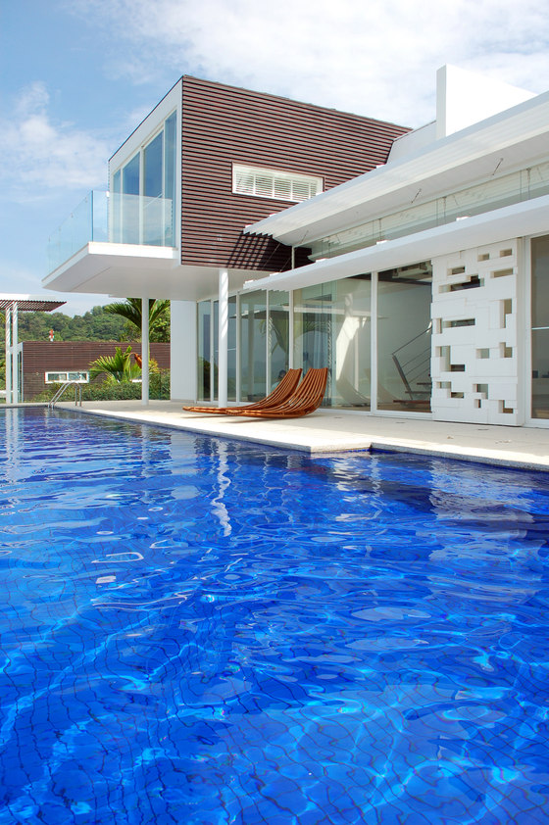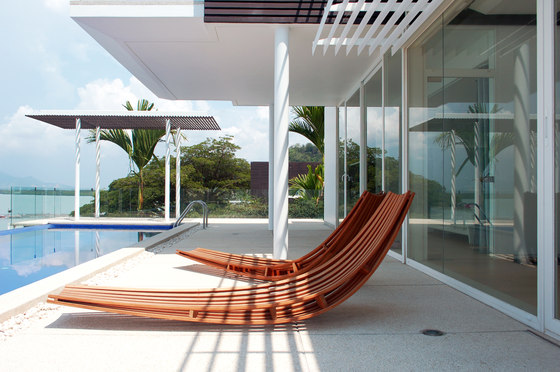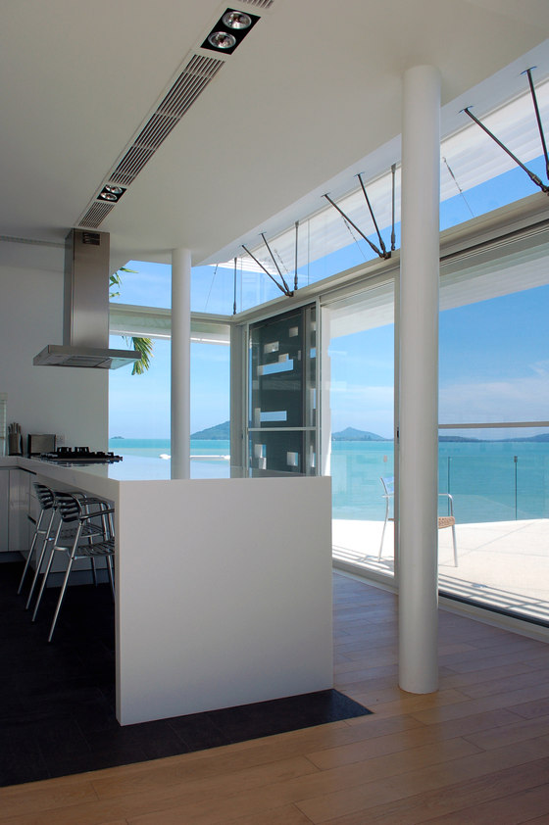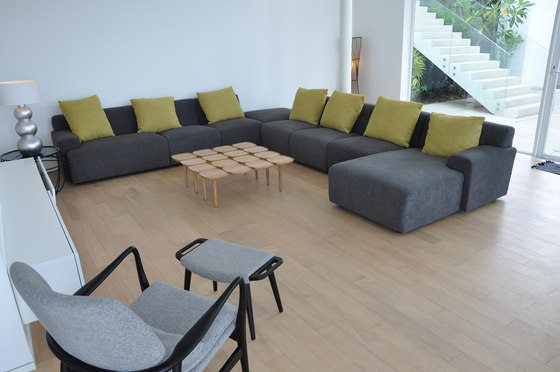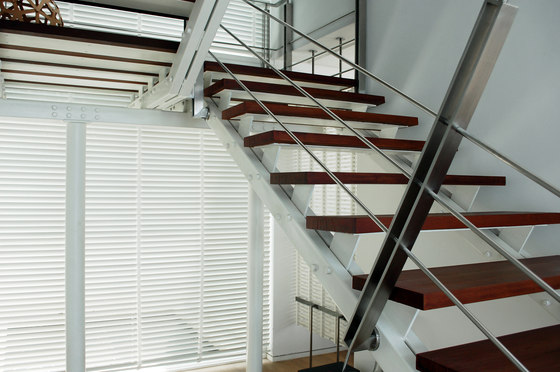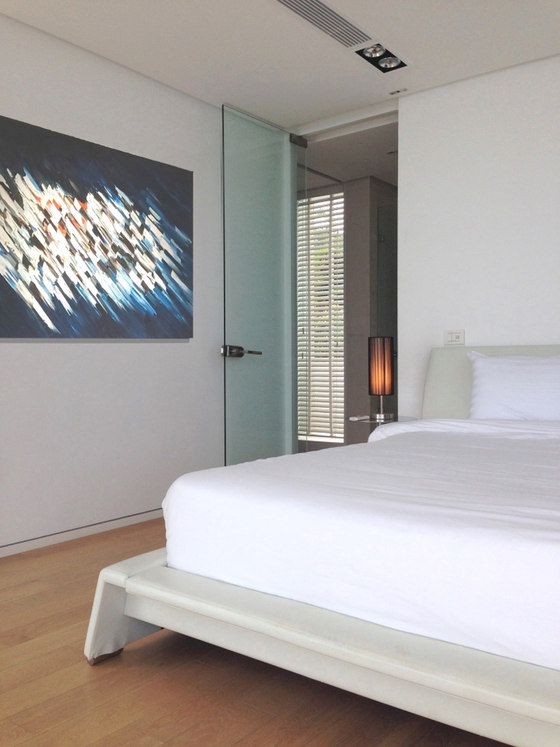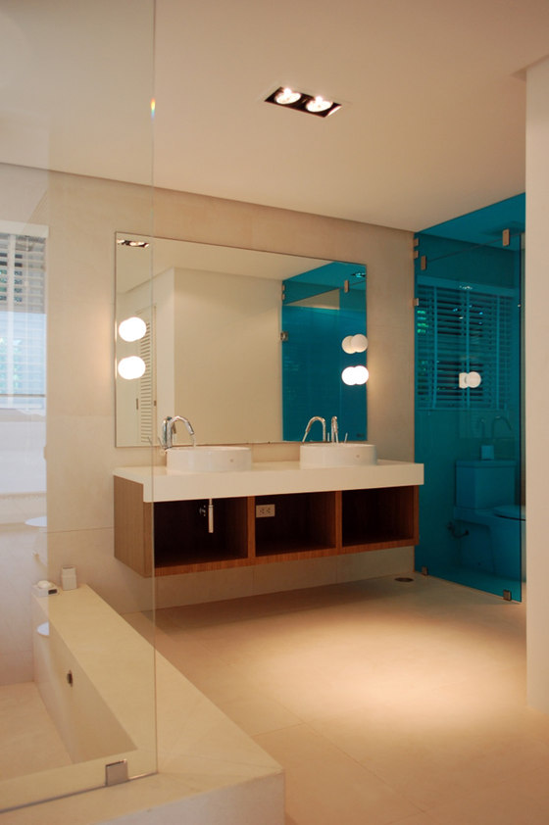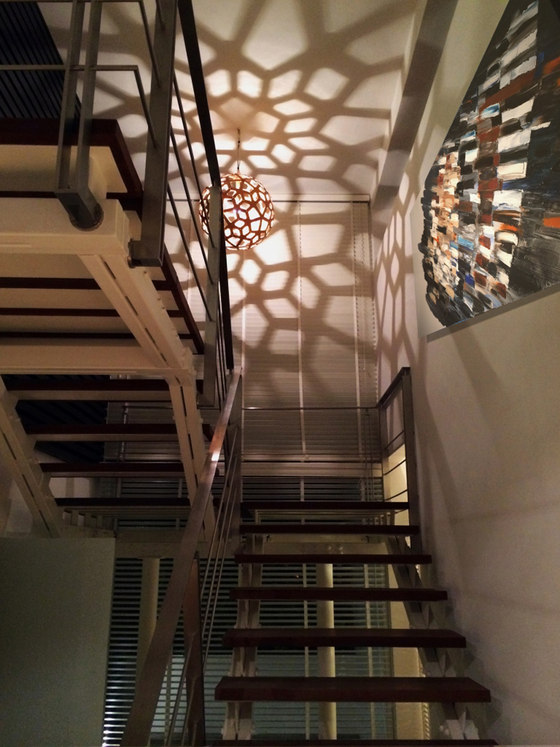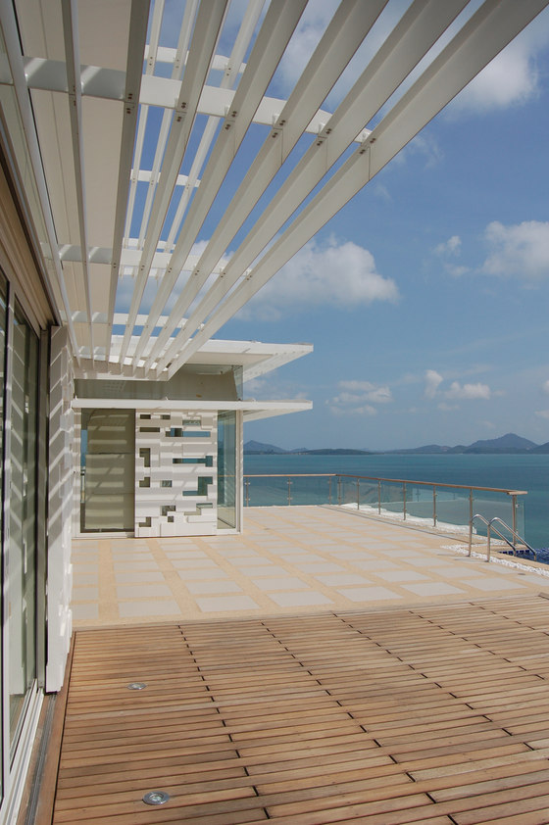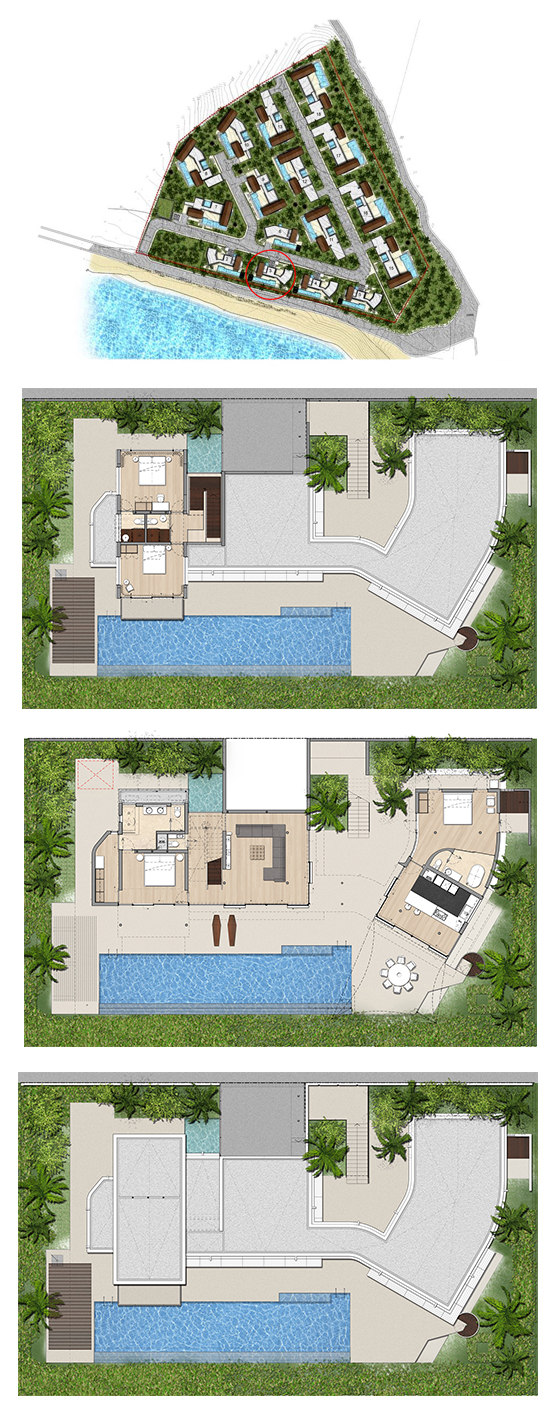Villa Yamu was designed by KplusK associates and is located in an exclusive residential development on the east coast of the island of Phuket, Thailand, The Bay @Cape Yamu. KplusK were also the Masterplanning for the Bay @Cape Yamu.
KplusK designed the villa to create a new iconic structure in which people can enjoy the comfort and beauty of the natural environment of Phuket. Through the extensive innovation of new structural system, solar technology, married to artistic integrity, this residence has become a design icon of contemporary tropical Architecture.
The villa is designed as a series of linked pavilions with landscaped spaces between the dining, cooking, relaxing and sleeping areas. These pavilions are constructed with large areas of sliding glass doors, designed to enhance the connection between outdoor and indoor spaces. High glass facades are created with a double layer of solar shading to allow each room to maximize views to the sea and sky while protecting the interiors from the intensity of the sun.
The villa is planned on three levels, with the main entrance and parking for two cars on the upper floor. Upon entering the front door, the entrance staircase is set in the middle of a lush private garden, scented with frangipani blossoms.
The staircase leads down to a curved pergola separating the two pavilions of the house, which frame the spectacular view of the sea.
Because of Villa Yamu’s proximity to the sea, the breath-taking view over the infinity edge swimming pool towards Phang Nga Bay is one of seamlessly unbroken water from the azure blue of the pool to the turquoise waters of the Andaman Sea. The swimming pool is lined in deep azure glazed tiles and runs the full length of Villa Yamu’s main pavilion (so it is long enough for serious swimmers).
At one end of the pool is a sand-wash deck in front of the kitchen, which serves as an informal outdoor dining area; at the other end of the pool deck stands a contemporary interpretation of a Thai sala, a perfect place for rest and reflection.
The Living Room
The living room, kitchen and the master bedroom all open onto the swimming pool terrace, with full height glass sliding doors and decorative panels that can be adjusted to allow more or less sunlight into these rooms. The living room is set in the larger of the two pavilions and looks out onto the infinity pool and the sea beyond. The open plan design accommodates a sofa and television area and a dining space for formal indoor meals.
Kitchen
The sleek, modern Kitchen is housed in the smaller pavilion at the other end of the pool deck. It is fully fitted with all modern conveniences including a 5 component Gaggenau hob, extractor fan, convection oven, built-in fridge/freezer by Siemens and Franke Hood Island. The kitchen includes a bar-counter which can accommodate up to seven guests for informal meals indoors.
Master Bedroom
The Master Bedroom suite consists of an amply proportioned sea facing bedroom, which also looks out over the pool and onto the sea, with a fully fitted and discreetly located large walk-in wardrobe room. To the rear of the master bedroom is an enormous stone-lined en-suite master bathroom. Its facilities include double showers, a huge stone-lined bath tub, double vanity unit and enclosed toilet facilities. This room has discreet views into the villa’s private gardens, allowing these lush, tropical scenes to create a calming atmosphere.
Pool-side Bedroom
The Pool-side Bedroom suite is located adjacent to the private entrance garden, and behind the kitchen. It consists of a bedroom surrounded by greenery, with doors to a private outdoor bathroom with shower facilities. There is also a large internal en-suite bathroom consisting of a large stone bath, fitted with a freestanding faucet and hand-shower facilities, double vanity unit, and glass enclosed toilet facilities. From the bed this bedroom enjoys views of the swimming pool terrace and the sea beyond. Discreetly tucked away in the gardens behind this bedroom are the villa’s laundry facilities, comprising separate washing machine and tumble dryer.
Upper Level Bedroom
The Upper Level Bedroom is enveloped by the tranquil, calming waters of Phang Nga Bay and enjoys arguably the best panoramic seascape view in the villa. This room has its own balcony, giving the overall feeling of floating in the sea and sky. The Rear Upper Level Bedroom offers lush, tropical garden views and its own en-suite bathroom.
Lower Level Bedroom
Located down a spiral staircase, the lower level of the smaller pavilion hides a hidden gem: the Lower Bedroom and Den. This enormous room feels very separate from the rest of the villa and offers great privacy. At one end is the sleeping area and en-suite bathroom; at the other end is a fabulous chill-out/ living area which arresting views of the Andaman Sea at what feels almost like sea level. This room also enjoys glass-walled living with sliding doors that open onto the seascape and lower garden.
KplusK Associates
