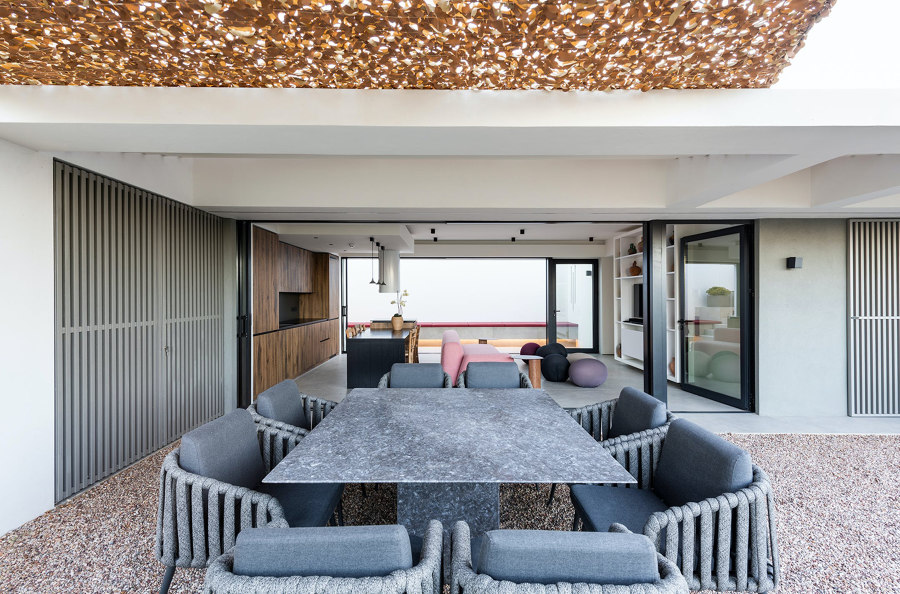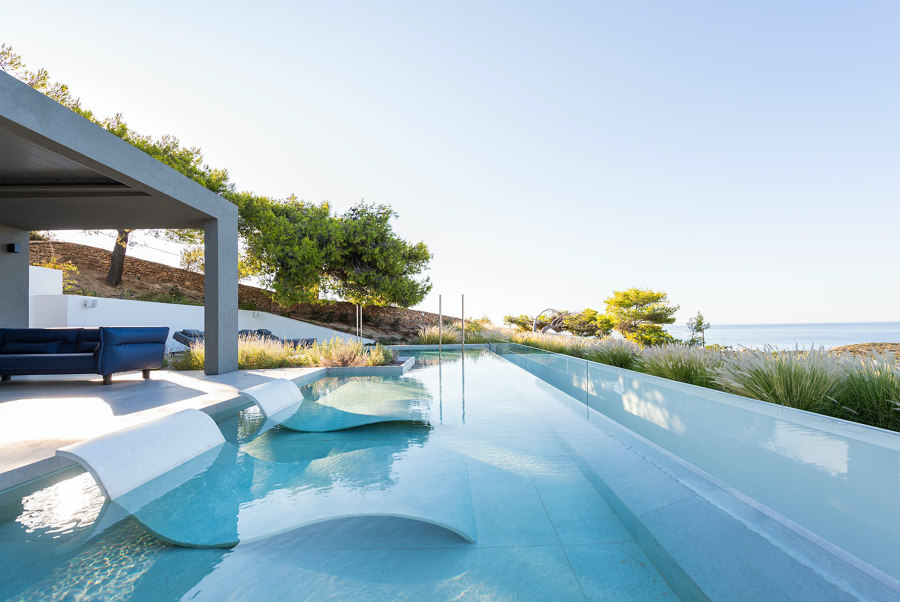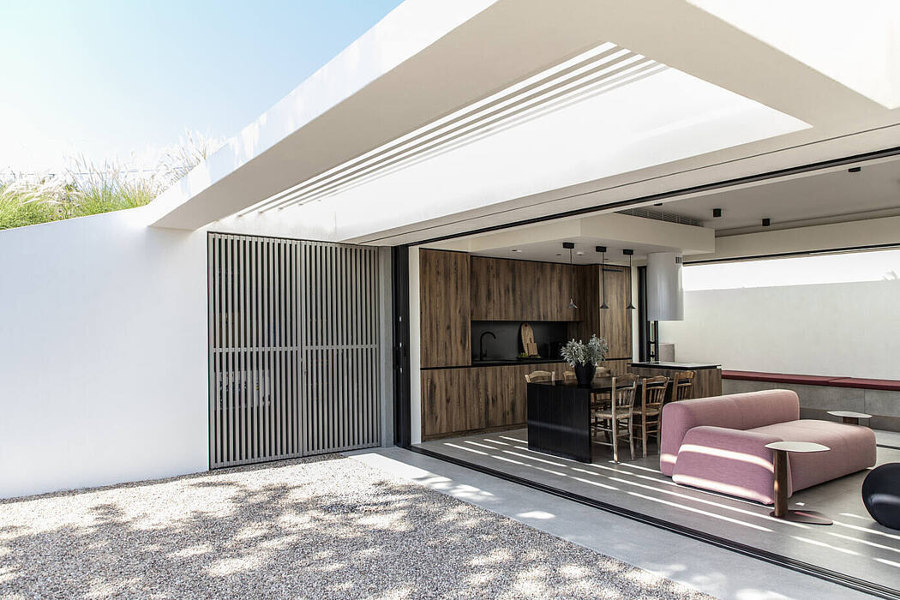
Fotógrafo: Ioannis Loukis
Due to the building restrictions, an alternative architectural concept was proposed, prioritizing outdoor living: the outdoor area becomes the core of residential activities, while the indoors play a supporting role. Gently stepped pathway leads from the carport at the southwestern corner of the plot to the outdoor living area, set at the highest part of the property. Living and dining areas are found underneath
an elongated pergola, sheltering a fully equipped kitchen, a sunbathing deck and a shallow pond that enhances the local microclimate. Protected from the prevailing Cycladic northern winds, the outdoor living area provides unobstructed views towards the garden, the sea and Antiparos Island. The hybrid character of the Secret Garden House, balancing between landscape and architecture, was further enhanced through landscape design that highlights the fluid continuum of the architecture in the entire property. The evergreen plants were mostly selected from local flora species, with the lowest possible irrigation requirements, displaying a colour palette that continuously transforms through the year. All pathways are constructed from earthy, porous materials, visually disappearing into the ground, keeping their presence as discreet as possible. The preservation and partial restoration of the natural slope, with architecture integrated into it, became a liberating factor to the residential experience, by providing the option of detachment from the cosmopolitan frenzy of the island. The house becomes a small refuge hiddenin a secret garden, where the occupants can relax and find their inner self, enjoying the pure essence of living in the Cycladic islands. Products Used Master: Superior quality emulsion paint for indoor walls, contributing to the indoor air quality and the healthy indoor atmosphere 4 Seasons: High quality 100% acrylic paint for exterior use. Thanks to its advanced technology, the surface remains clean longer, as it is highly resistant to picking up dirt and pollutants
Architect
Scape Architecture
Design Team
Giorgos Atsalakis & Stavroula Christofilopoulou
Project Partners
Developer: Alexandra Skaltsogianni
Structural Engineer: Lambros Babilis Em
Engineering: Technomech / Charis Milionis / Zissis Tsiatsikas
Construction: ACRM S.A.
Lighting Consultants: Prolight
Landscape Architecture: Elandscape / H. Pangalou & Associates

Fotógrafo: Ioannis Loukis

Fotógrafo: Ioannis Loukis



