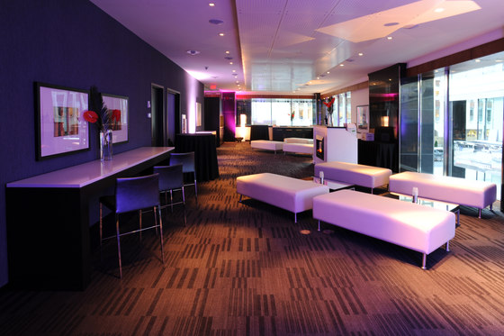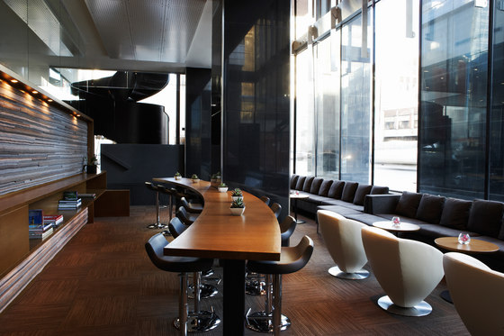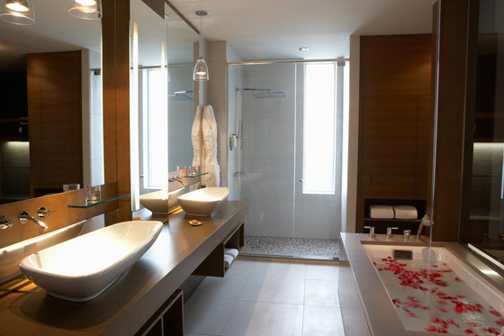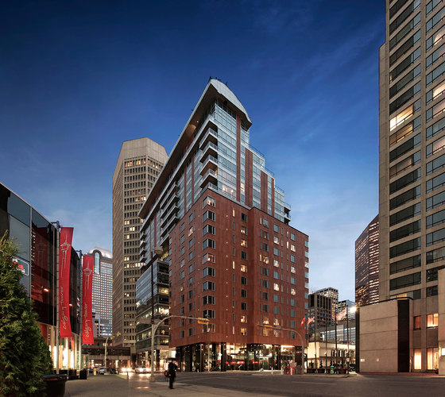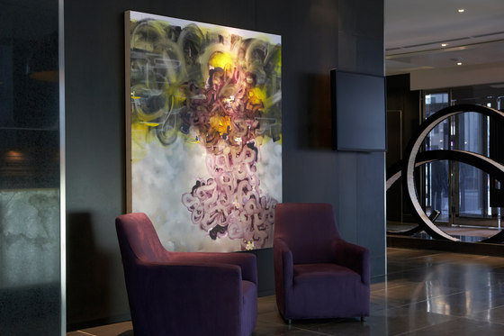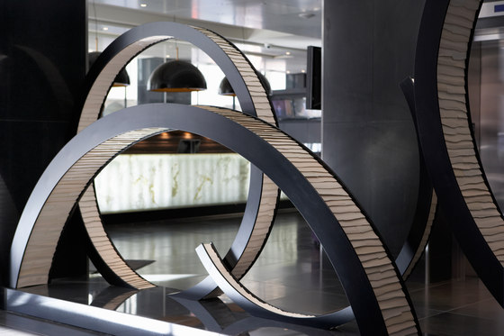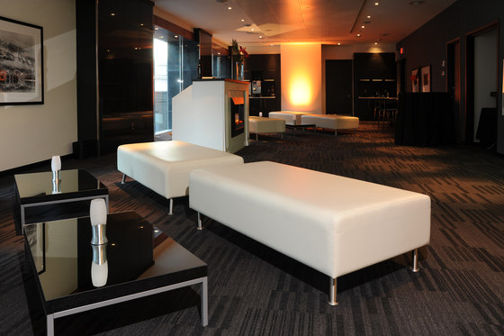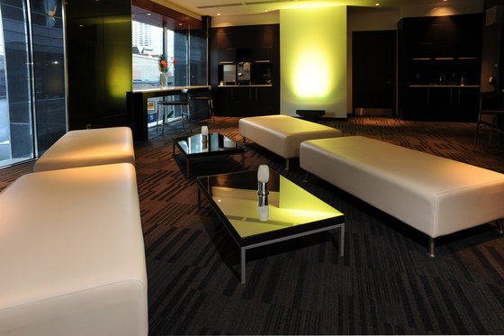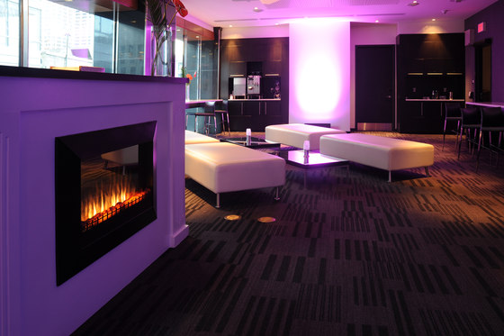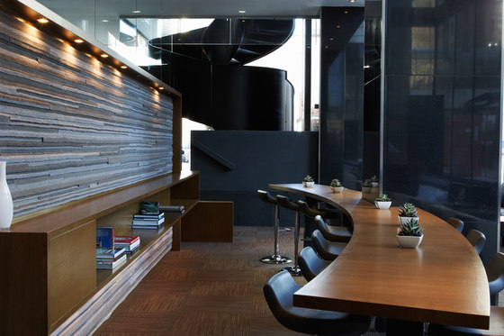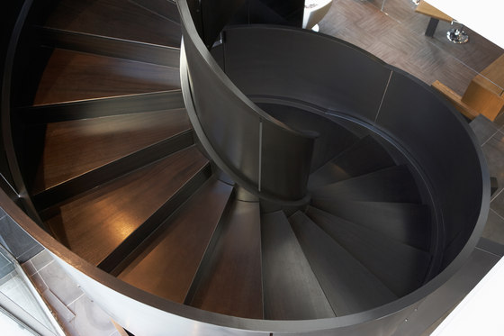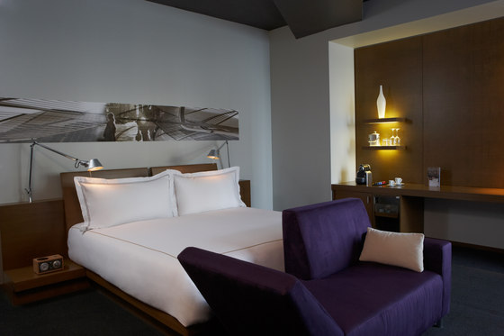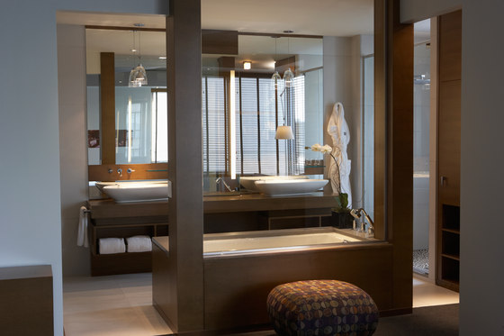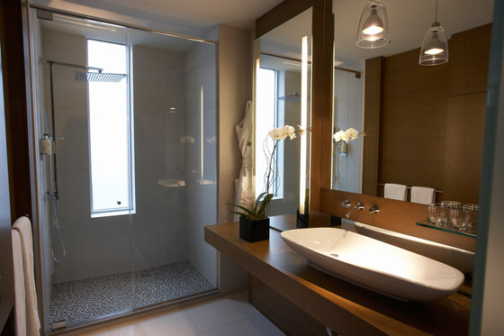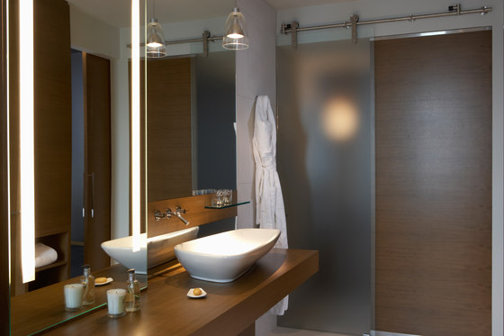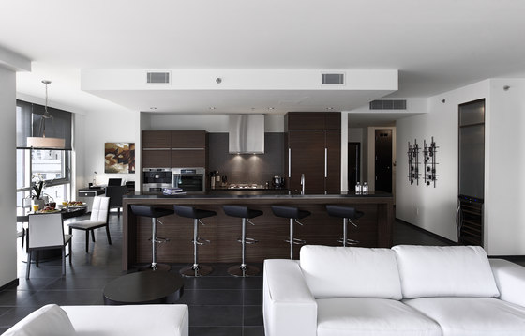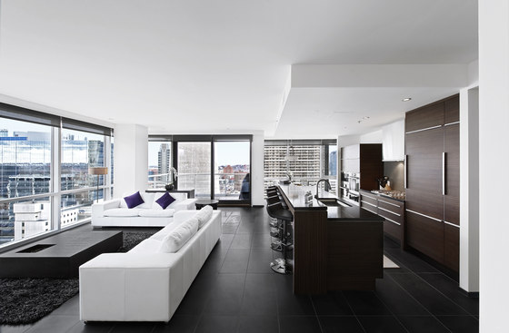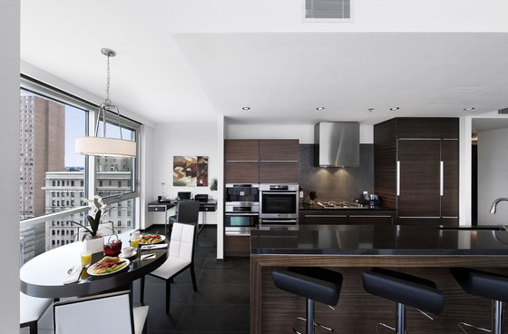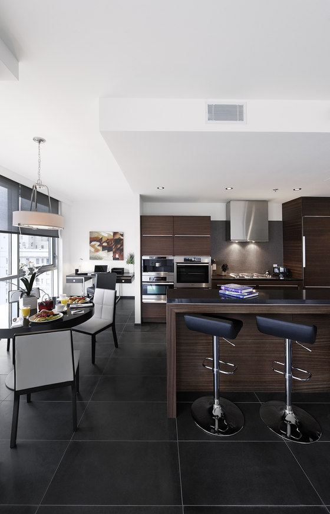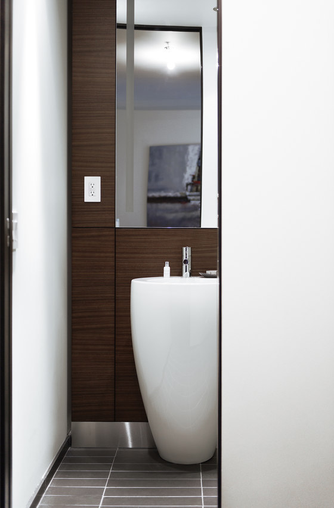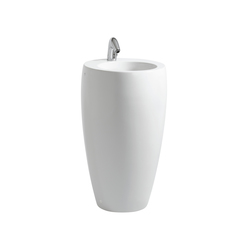“Hôtel Le Germain Calgary and Le Germain Calgary Residences”, Canada
This trend-setting building, Le Germain Calgary combines a butique-hotel, an office tower and a residential complex.
The office tower, a sparkling glass curtain-wall design, is connected to the hotel, which is paneled entirely in a natural wood-grain compound. Both buildings are bridged by 40 Penthouse Residences dramatically staggered with large terraces offering breath-taking views of the Calgary skyline.
Hôtel Le Germain Calgary is an architectural expression of the signature style of Groupe Germain. The entrance reveals a dramatic 25-foot glass wall that fills the lounge and front desk in radiant natural light. This exposure to the urban environment adds a modern vitality to the spacious, inviting lobby area.
Throughout the multi-functional concept, the space remains intimate thanks to the limited number of guestrooms: 143. The Elegant design is based around natural materials such as volcanic stone floors, wood paneling, soft leather and solid granite.
The interiors of the Penthouse Residence are designed with an unprecedented fusion of style and substance. Floor-to-ceiling thermal windows create a seamless transition from indoors to outdoors. Each Penthouse Residence features B-foot oversized entry-doors in black solid caruba wood fitted with high-end hardware finished in brushed stainless steel, oversized sliding terrace doors with featherweight sliding system, stone flooring throughout the living, dining, kitchen and bathroom areas and in-floor radiant heating.
Architect: LEMAYMICHAUD Architecture and Design

