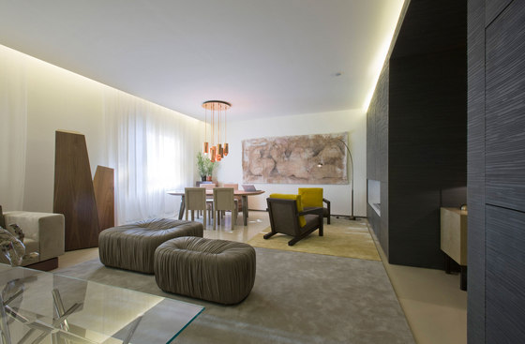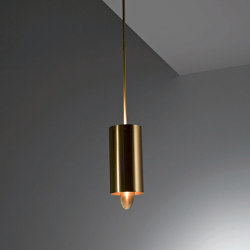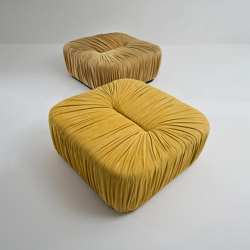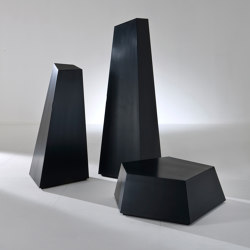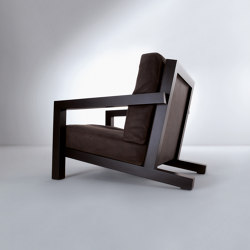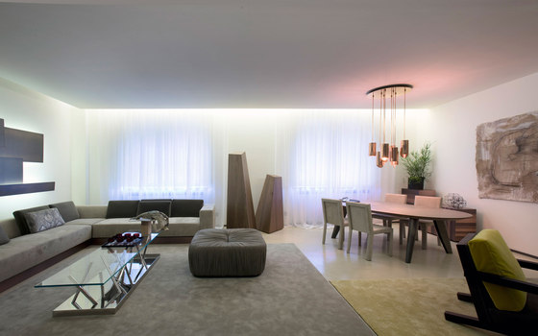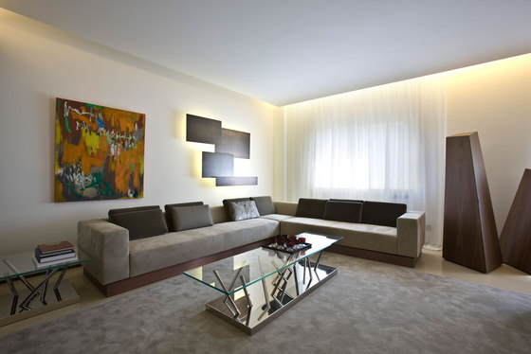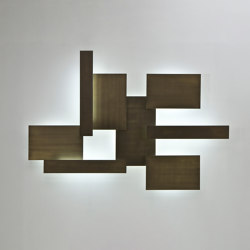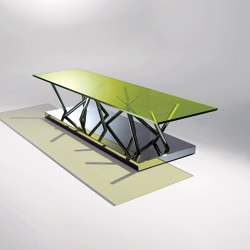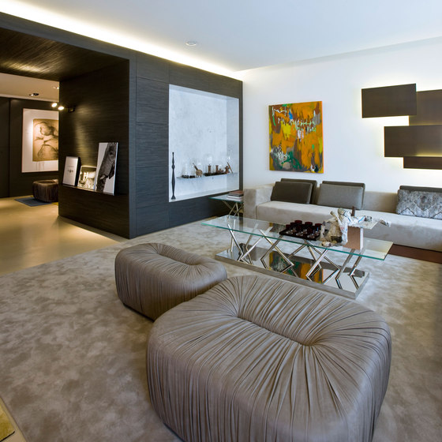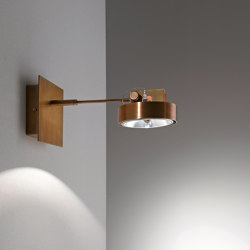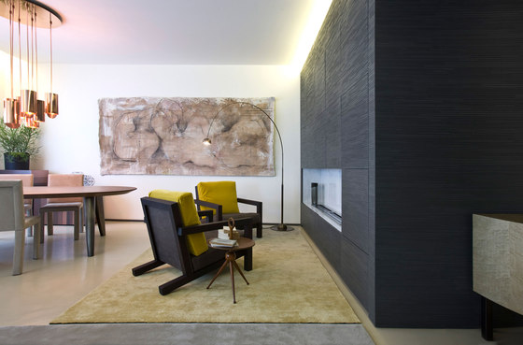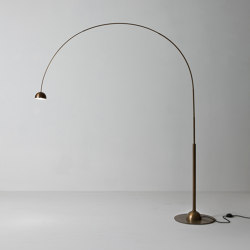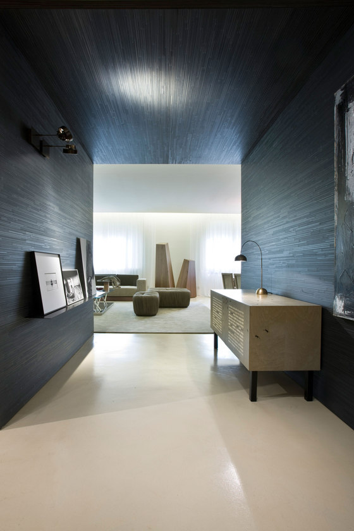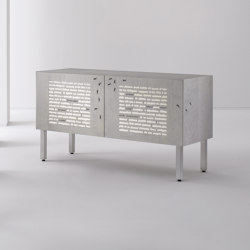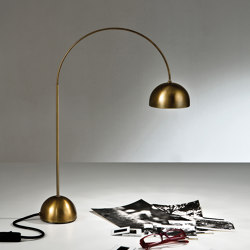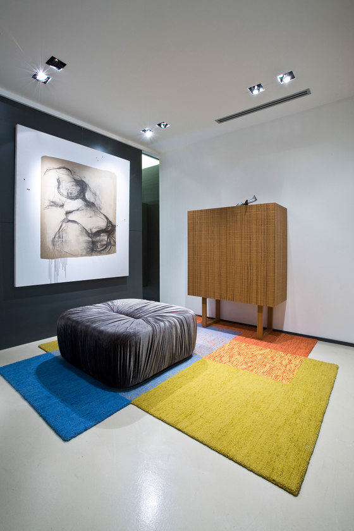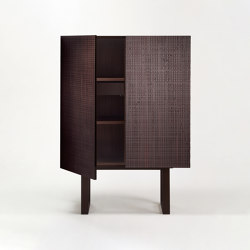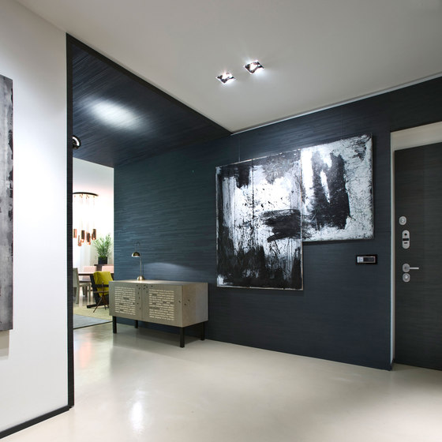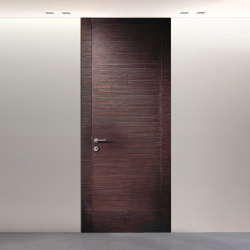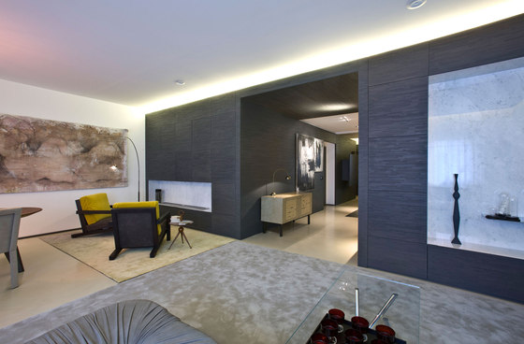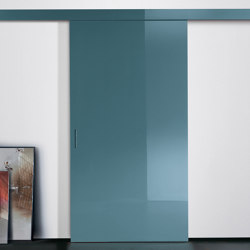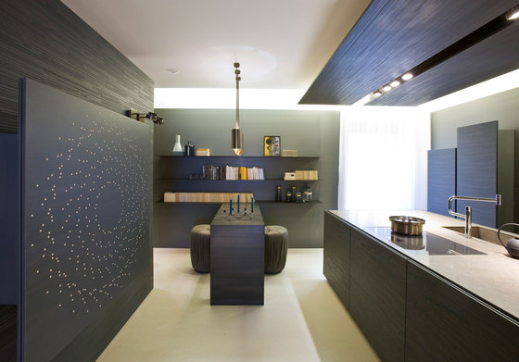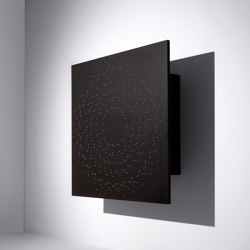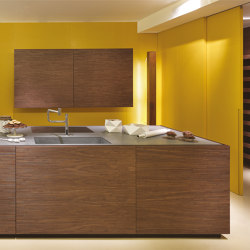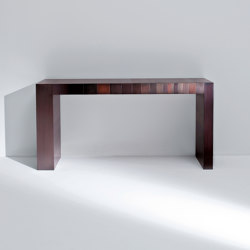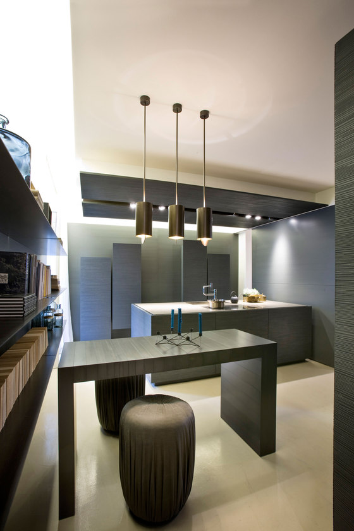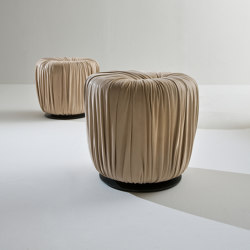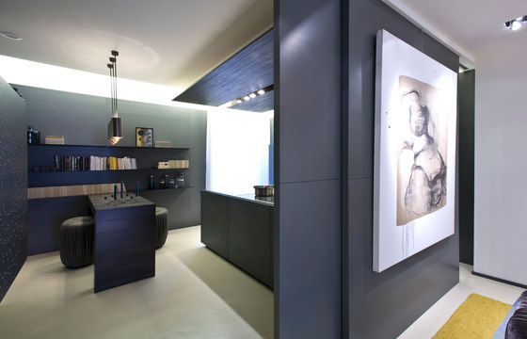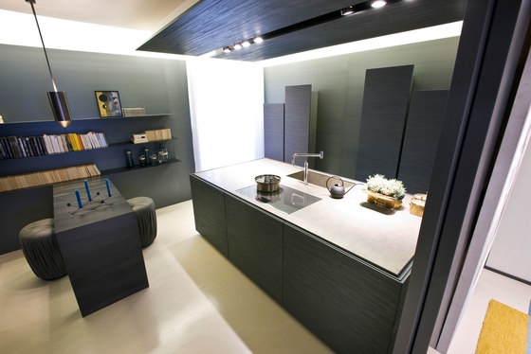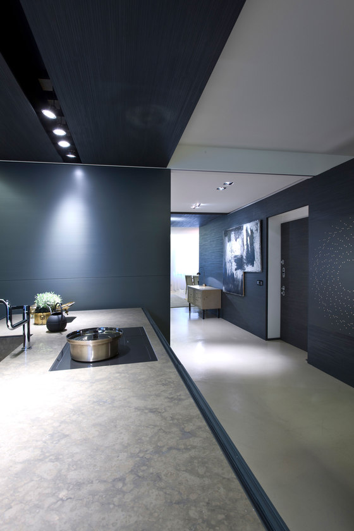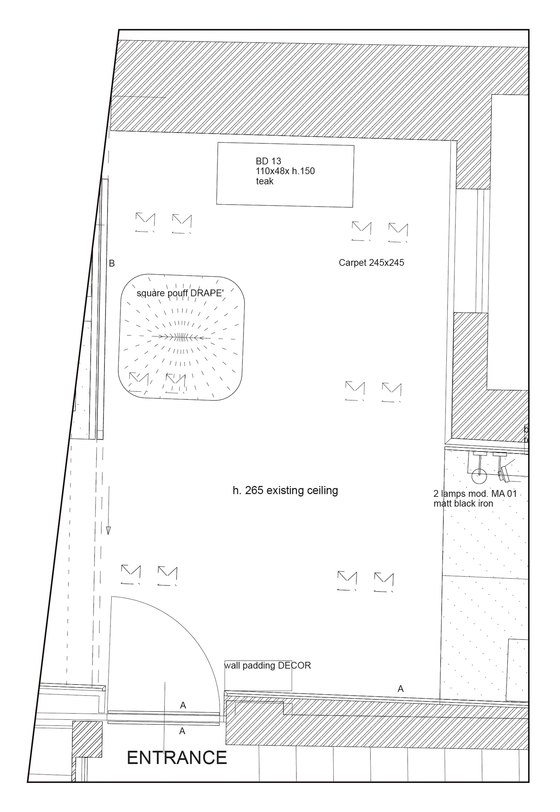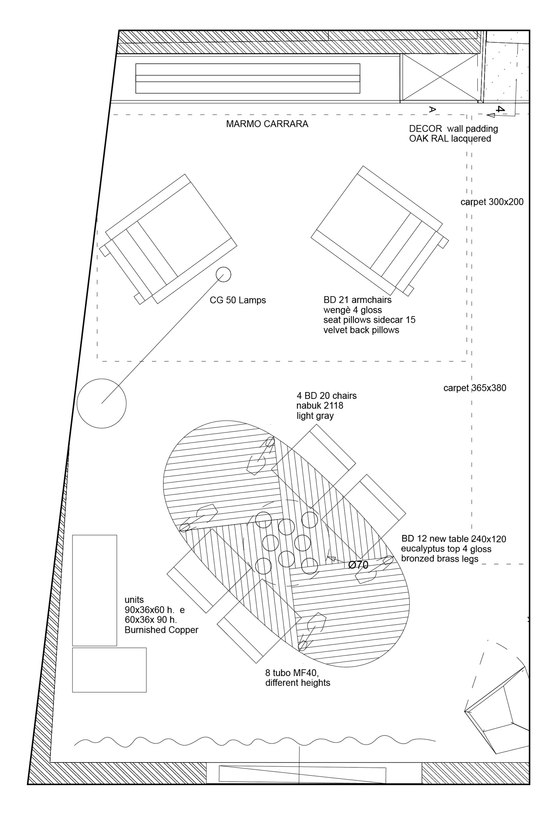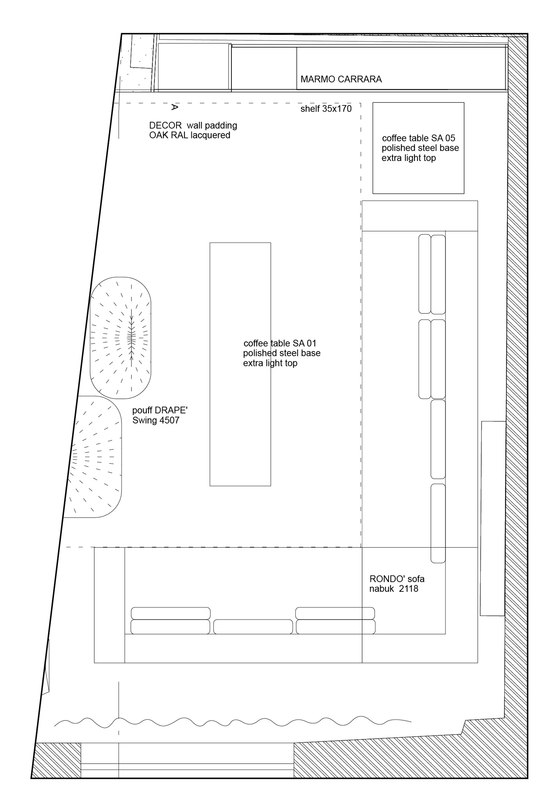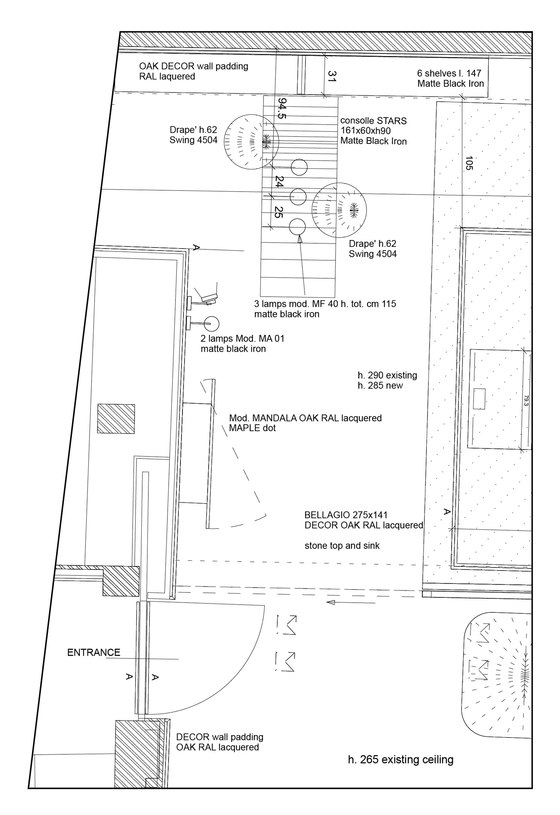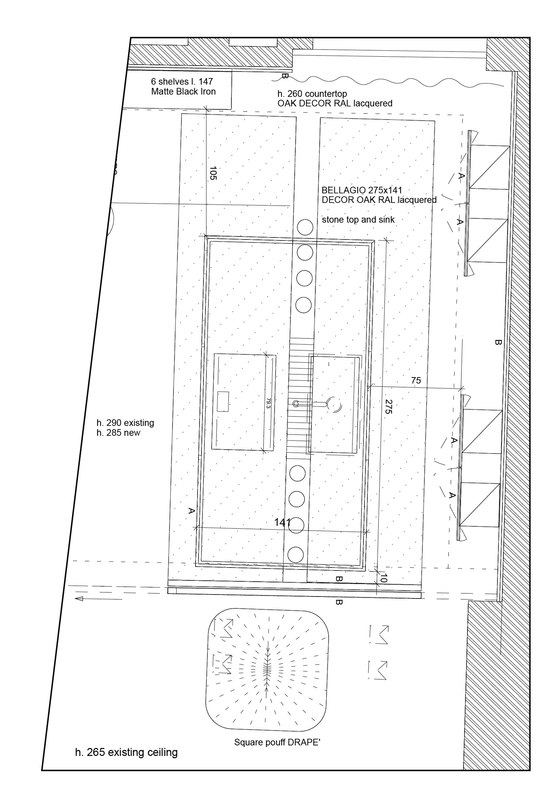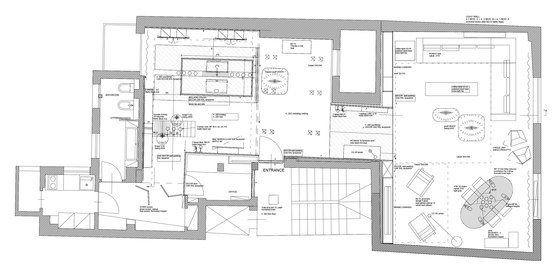Lounge Living Project is a model-apartment designed by Laurameroni in collaboration with Bartoli Design, where uniqueness and originality prevail. The project’s has been realized in the Laurameroni’s showroom of via Durini 19 in Milan. The one hundred square metre space is divided in two rooms: the living room and the kitchen. In both places, once again, is enhanced the surface machining workmanship that has always distinguished Laurameroni’s production. Doors and wall panels, has been designed as elements of distinction and interior furnishing to enrich the spaces where they are used. The Limited Edition sideboard has been designed as true pieces of art to be admired. The consolle of Stars Collection realized now in the new finishing “ferro nero cenere”, has gained a total new look . Sofas crafted with tailored details are made even precious by the copper base. Lamps, totally realized in copper, give a touch of light to the apartment. Finally, the kitchen, Laurameroni’s novelty, meets new requirements and original solutions.
The elements create a comfortable and sophisticated atmosphere where the different furniture are combined with naturalness: the carved wall panels worked out in the most accurate way, the wrinkled fabrics cladding the big ottoman, the sideboard which reminds us the precious job of craftsmen and the design of the architect.
Entering into a house designed by Laurameroni means exploring a world in which different materials fuse in unique compositions, combining the simplicity of the shapes, the richness of the materials and the finishing in a perfect play of proportions.
The combination of the colors creates a friendly atmosphere and gives vivacity to the home where the storage-wall, equipped with a fireplace, is crossed by different wood carvings. The straight and rigorous lines of the sofa seem to contrast with the elegance of the armchairs.
Everything is made to measure. The design of the creations gives the proportions, the rest depends on the person who will live these places and on the dimensions of the rooms.
A real challenge which does not restrict to living rooms: you can find the original style of Laurameroni also in the kitchen, giving to this place a new atmosphere with the cooking isle and the table for two.
Every aspect of Laurameroni’s furniture is studied in details: as you can see for the finest surfaces, the combination of different materials, and the originality of the wall units, as for the “Mandala” cabinet which is the protagonist of this kitchen.
This is the essence of Laurameroni’s home: the combination of the shapes, materials, solutions and dimensions of every room, giving an artistic and craftmade style to every element for an astonishing result.
Bartoli Design

