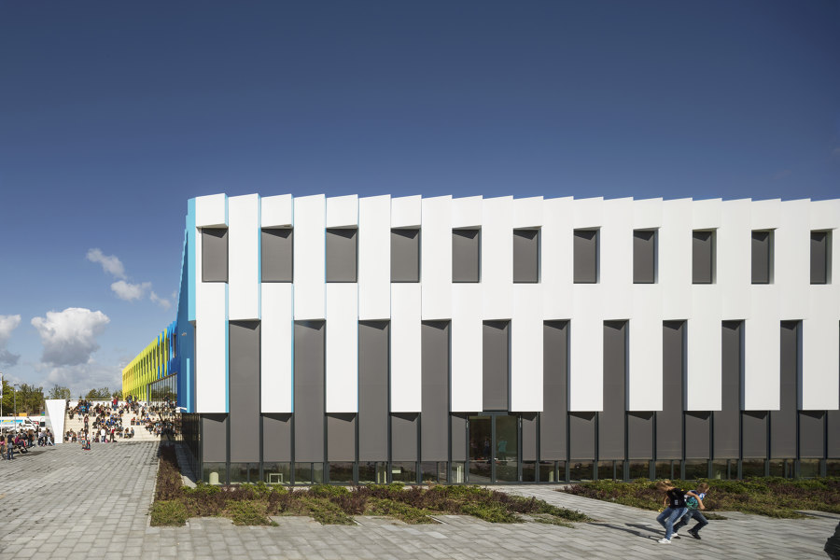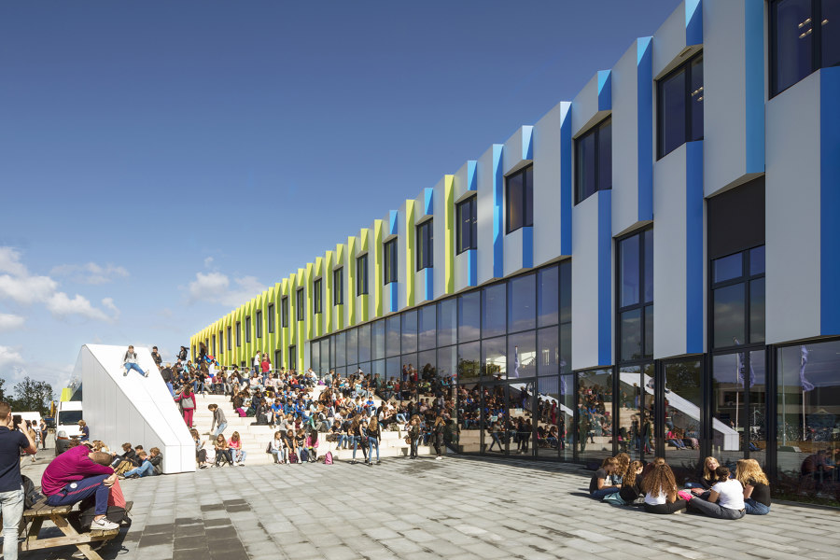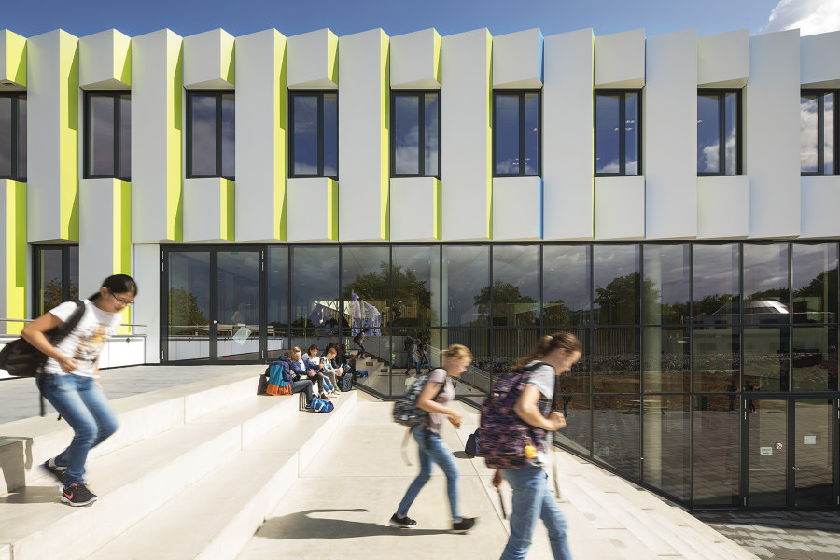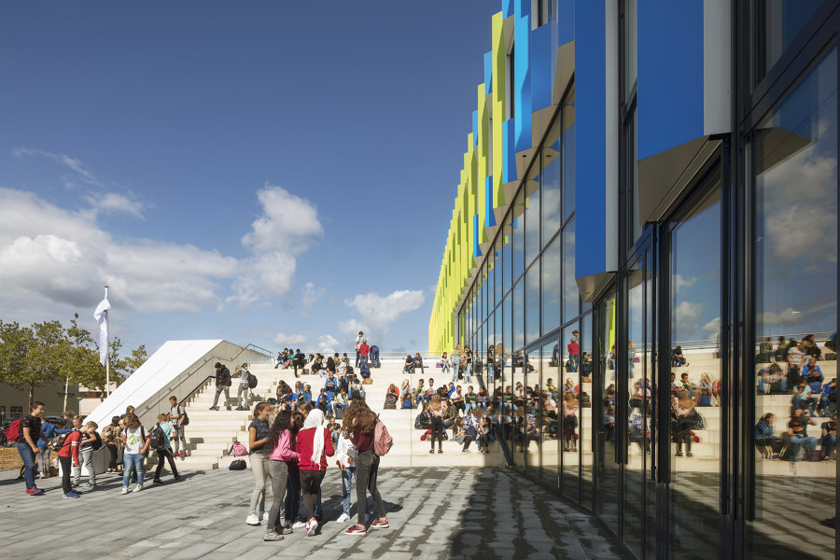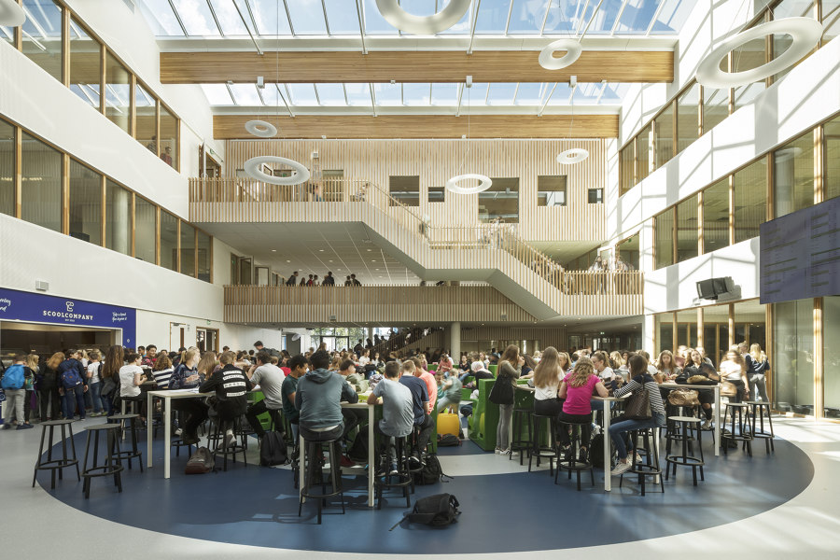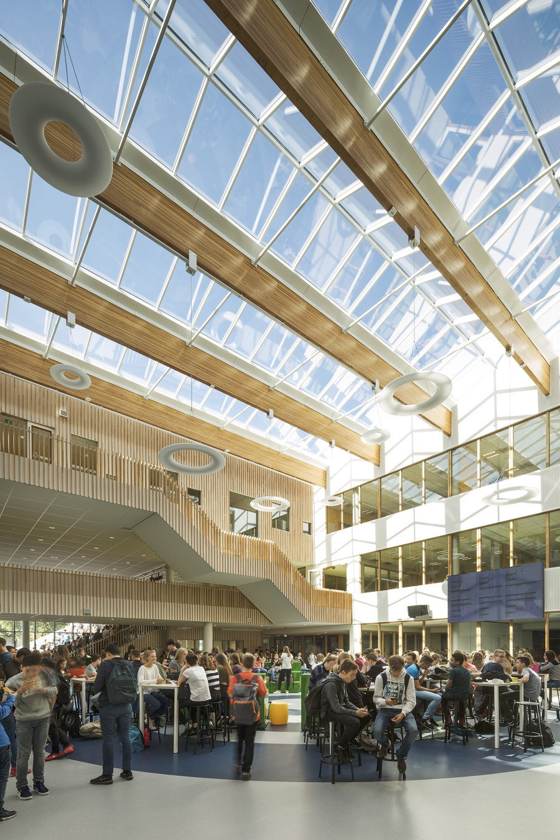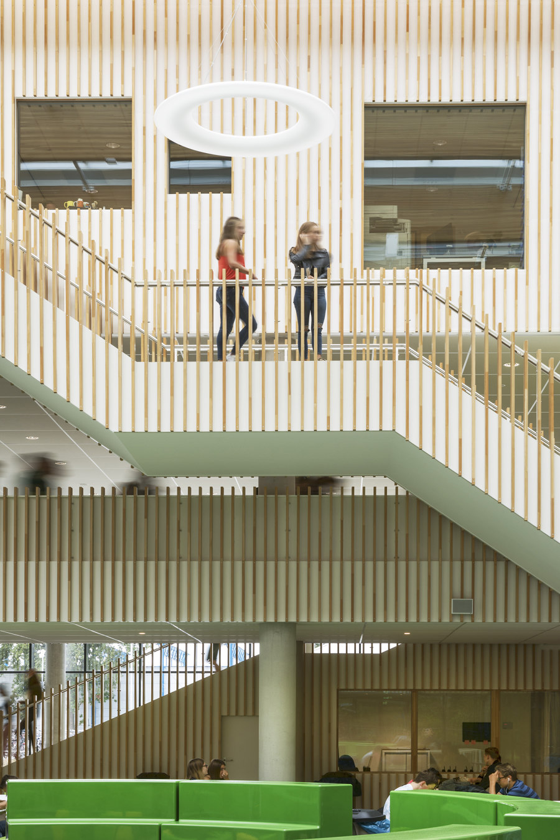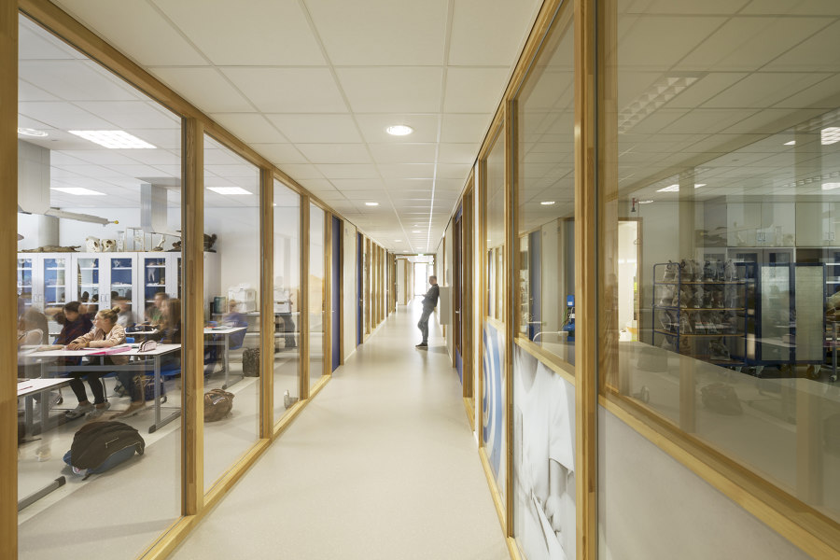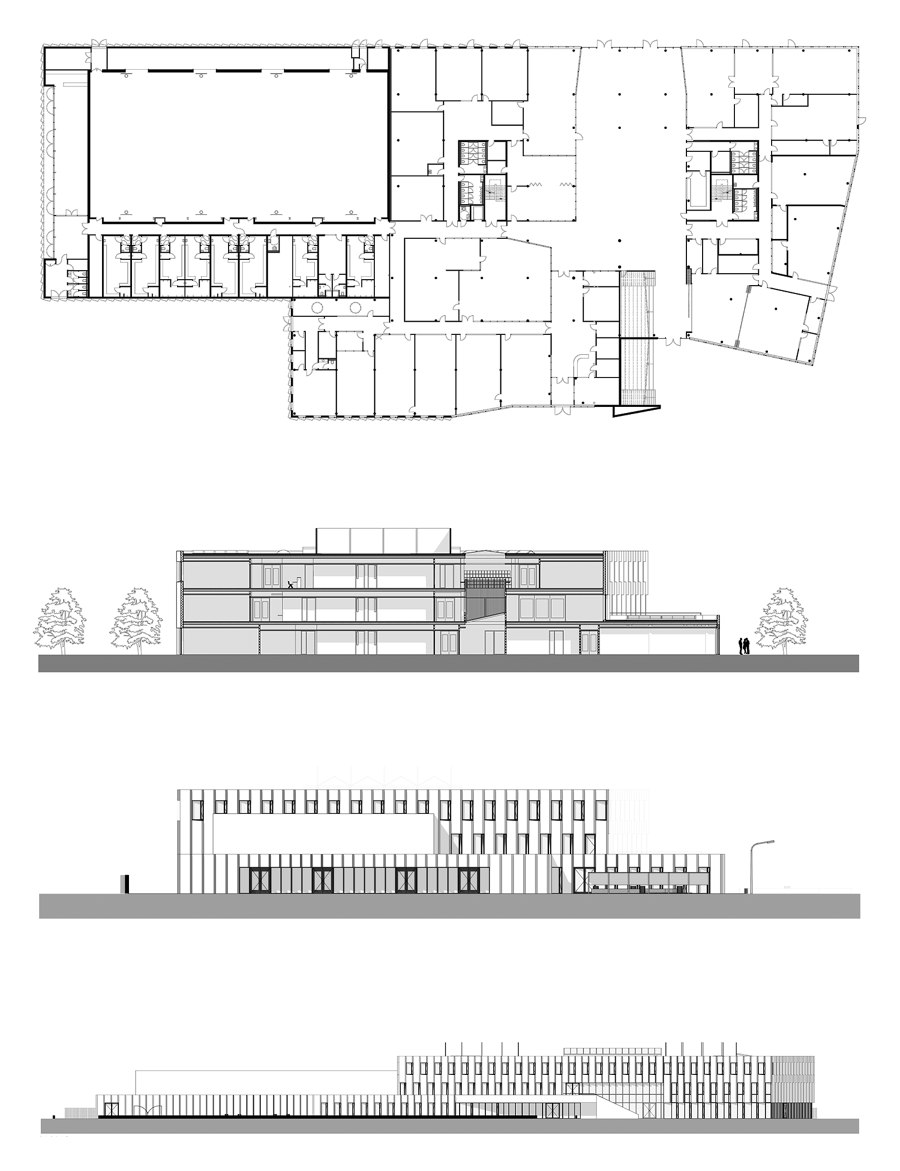Frits Philips, founding father of the lighting company located in Eindhoven, is an example for the school who stood for: effort, ambition and involvement. Values that the school strives for today. Therefore the school has been named after him. This was also a design principle for LIAG architects.
The school has four education curricula; Sport, Culture, Entrepreneurship and Exact sciences including a ‘brainport’ centre for among other things robotics. The building is defined by learning areas each with their own lockers and workstations, that function as homebases. The higher and junior classes have their own stairs and remain separated from each other. This way the students from the junior classes can work at their own pace from their homebase and get familiarised with the ‘new world’. LIAG has created a design which preserves the environmental scale and sense of belonging that was requested by the school. Also the development of the students and personal contact with the teachers received special attention.
The building has a central entry where the small scale remains recognisable. From here, the students can take the stairs to their homebase and walk further on to the atrium. The atrium is the central space which is used as gathering place where all the floors open onto. From this atrium each of the four curricula are showcased. The wide stairs are divided by a glass facade creating visual continuity. This stair can also be used as tiered seating for presentations and lessons for larger groups. Workstations for the teachers are spread throughout the building and the management is visibly located adjacent to the atrium. The building will become a place where you can easily meet each other.
Ambition
In the design, special attention has been paid to an optimum internal climate. In collaboration with Philips, energy efficient lighting has been developed using LED fittings that provide 100% of the lighting. Using a heat storage system and airconditioning the internal climate feels pleasant. The building complies with the requirements for Fresh Schools class B. The building has a distinctive appearance with a dynamic facade that continually changes ones perception of it. The facade isn’t static but moves with you as you walk around the building. Each perspective offers another fresh and surprising colourscheme. The colours gradually change from yellow via green to Philips blue.
Involvement
During the design period LIAG has taken the students, parents and staff through the process. The wishes of all the users were taken into account via surveys, workshops and consultations. These have been translated by LIAG in a new, modern and transparent learning environment. “We see, that when students are involved in the design process of their new school, they also love and respect the new building more. That’s sustainability”
Design Team:
LIAG architects: Arie Aalbers, Thomas Bögl, Erik Schotte, Carina Nørregaard, Tjarda Roeloffs Valk, Meagan Kerr, Peter Donkers and Yvonne van Dam
Collaborators:
Advisor constructions: Bouwadviesbureau Van der Ven and Ridderkerk NL
Advisor installations: Nelissen and Eindhoven NL
Advisor building physics: Peutz and Mook NL
