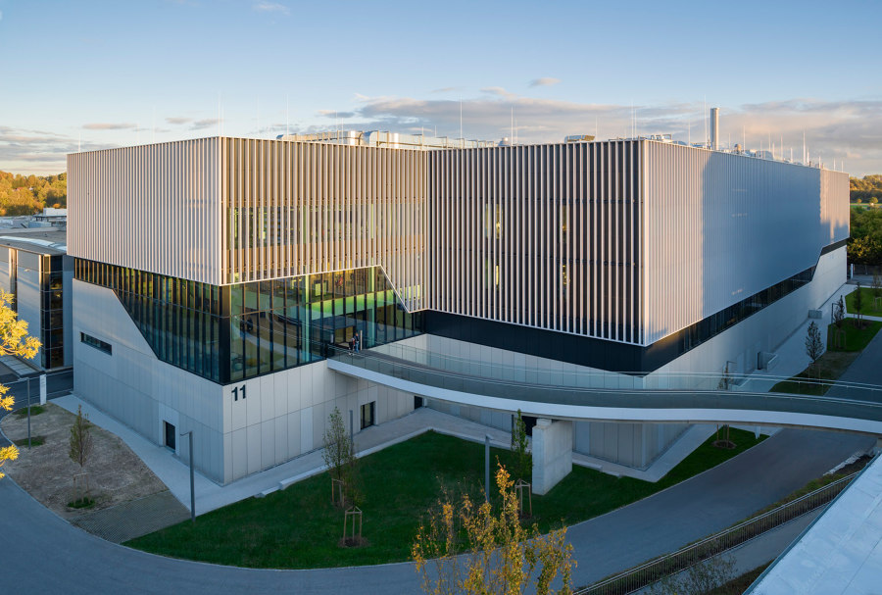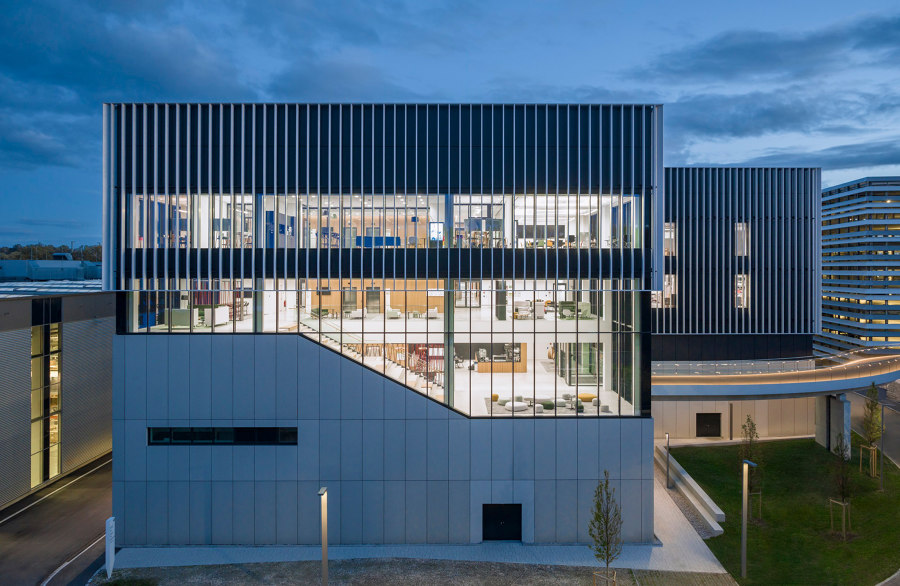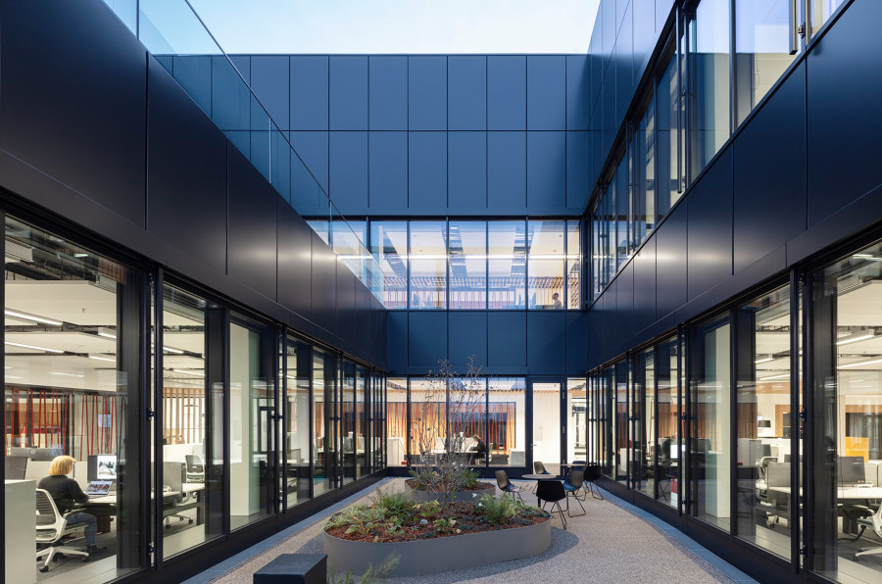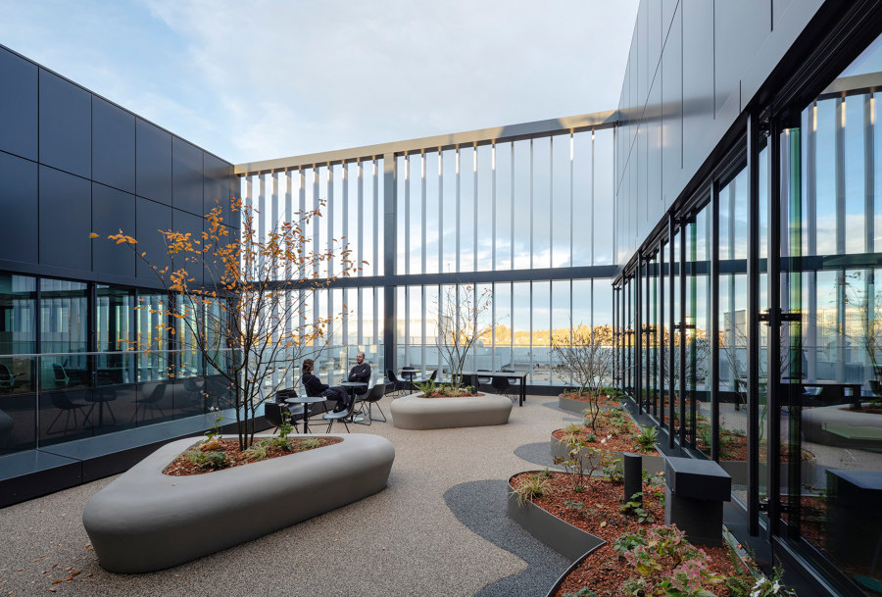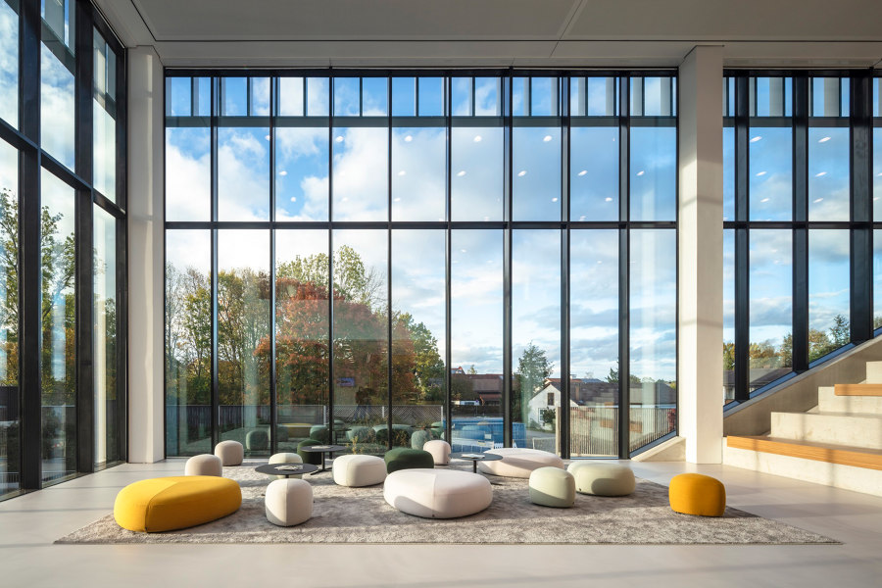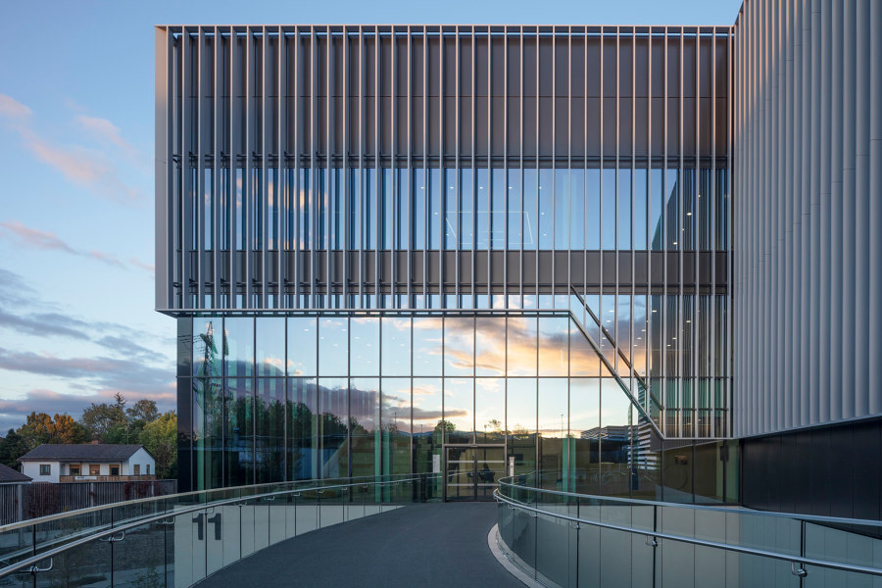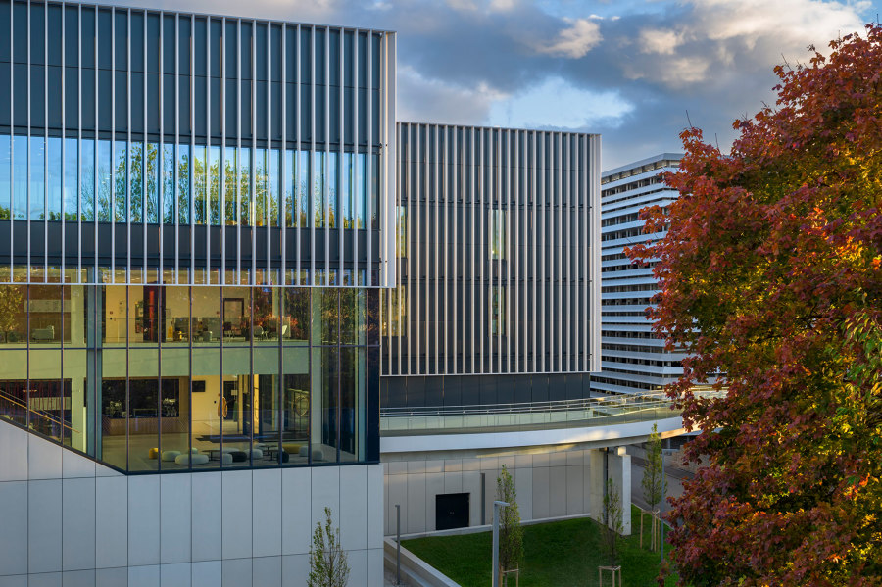Lindner Building Envelope, part of the Lindner Group, has realised a highly thermally insulated aluminium mullion-transom facade for the new Hilti Innovation Centre in Kaufering.
The construction technology conglomerate has one of its largest sites in Kaufering near Munich. The new Innovation Centre for fire protection and bonded anchors was designed by Carpus and Partner to allow a seamless transition between office spaces and laboratories, thus intertwining the themes of communication, integration, transparency, and flexibility. For this purpose, the large, light-flooded atrium also provides ample space for exchange between the various departments and project teams.
Architectural Sophistication, Perfectly Implemented
The Hilti Innovation Centre for fire protection and bonded anchors impresses not only with its architectural details but also with its precise structural implementation – both reflecting Hilti's innovative spirit. From the curved bridge as a striking access area to the airy atrium with its extra-high glass elements, and the highly thermally insulated facade – every detail has been carefully planned and implemented to ensure both the energy efficiency and the long-term attractiveness of the building.
Architect
Generalplanung Carpus+Partner AG
Design Team
Lindner Building Envelope GmbH
Property Owner / Client
Hilti Entwicklungsgesellschaft mbH
Lindner Building Envelope Ltd, a Lindner Group company, took over the planning, production, and installation of the aluminium mullion-transom facade. This was designed with alternating transparent and opaque window bands in the upper floors. Lindner realised this with various facade systems, based on multiple folded, galvanised steel frame sheets. The construction, consisting of substructure, insulation, and suspended LM sheet metal cassettes ensures thermal separation and a permanent sealing layer, which also remains intact when replacing facade areas.
For the window bands and in the atrium, Lindner chose special insulating glazing with sun protection coating. The corners of the window bands were fitted with two mullion profiles and a corner glass insulation panel mounted on three sides. This provides additional stability and simultaneously conceals the support pillars inside the building. In the top floors, an external louvre profile serves as structural sun protection and privacy shield to the adjacent buildings. Other facade areas were provided with a sheet metal cladding, and the building base was executed as a ventilated GFB facade. The combination of different facade elements and the distinctive louvre structure not only gives the building a clear appearance and functional assignment but also visually contributes to the special character of the new Hilti Innovation Centre.

