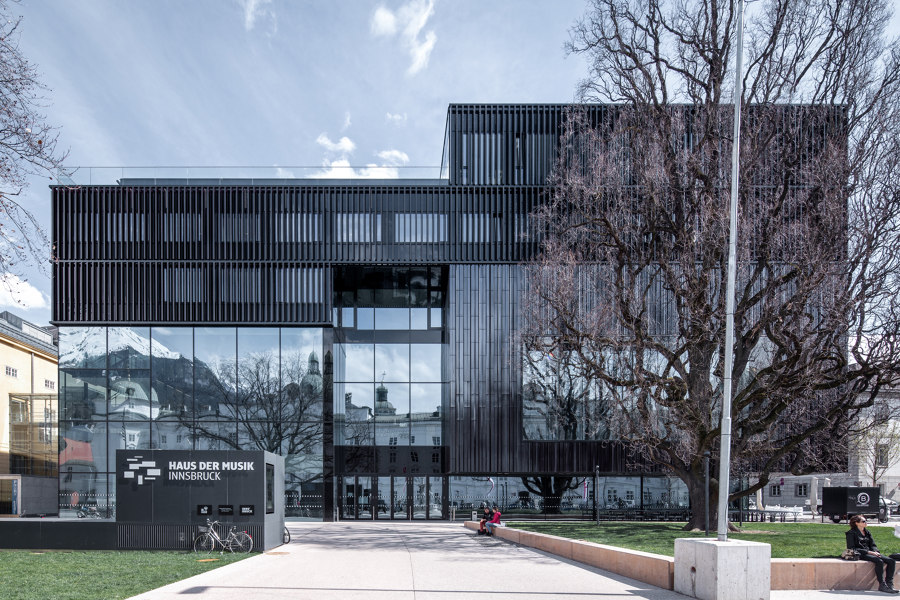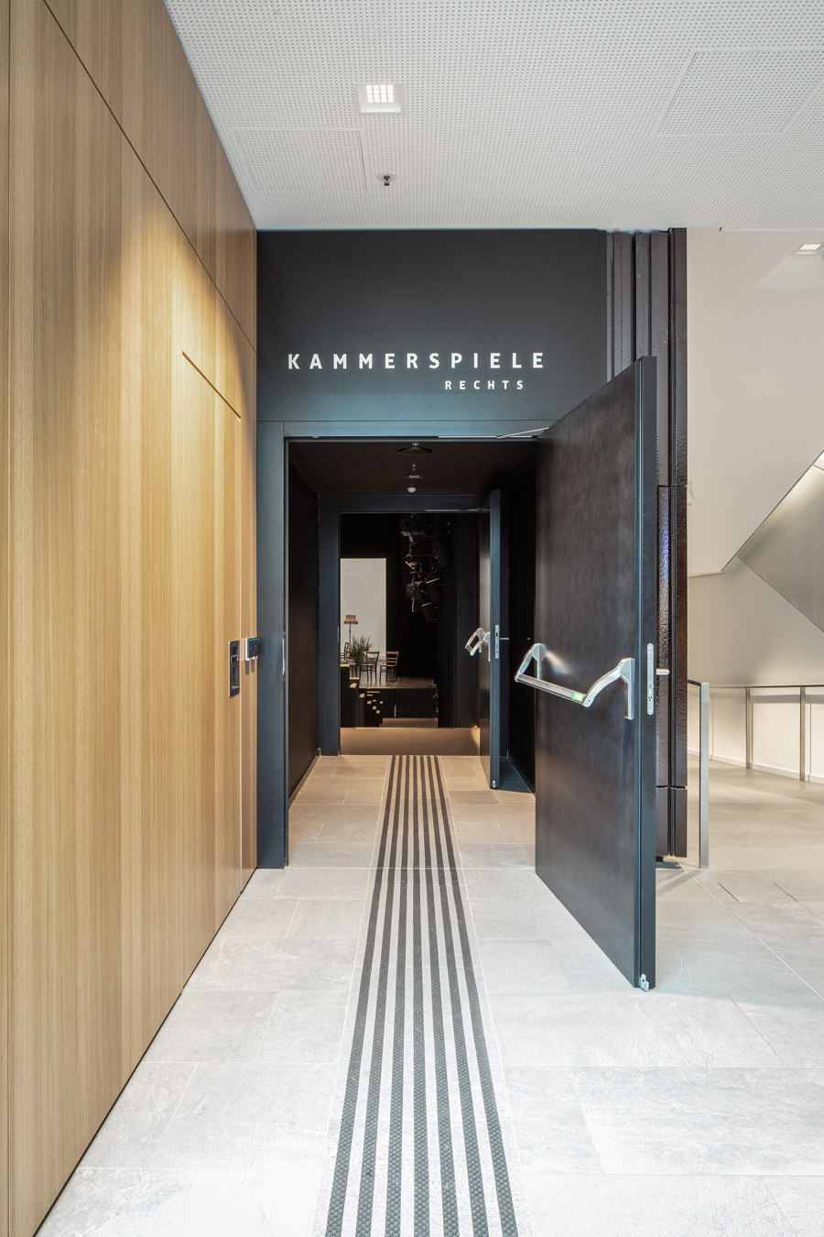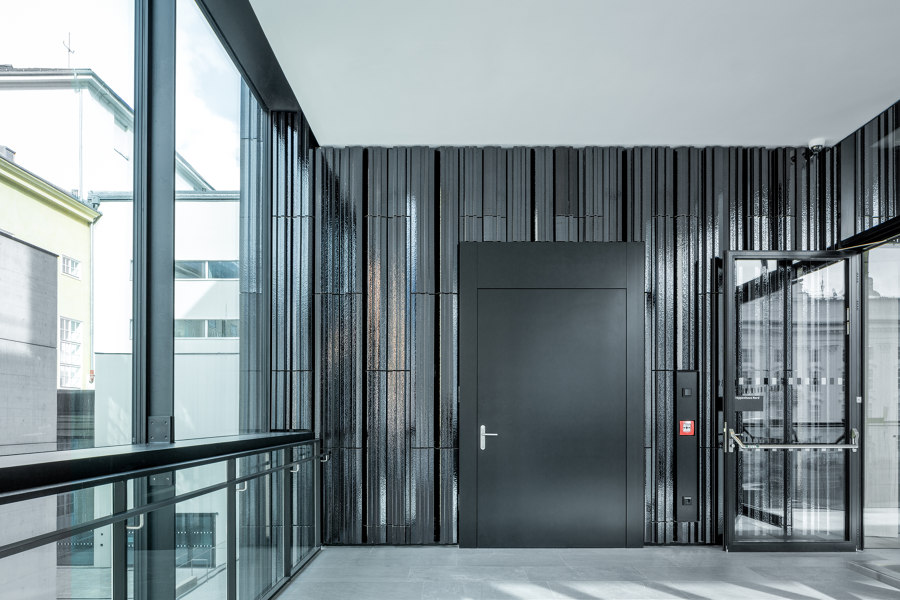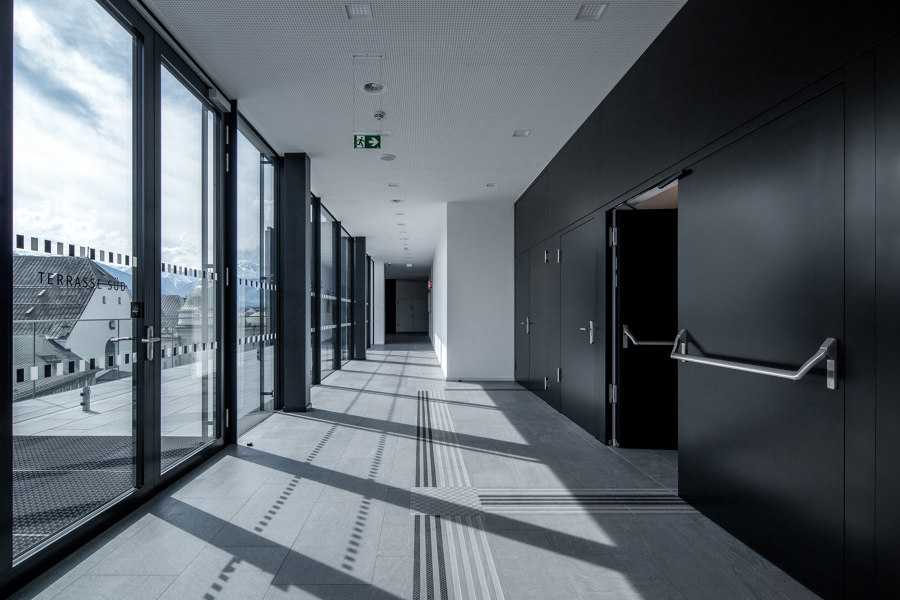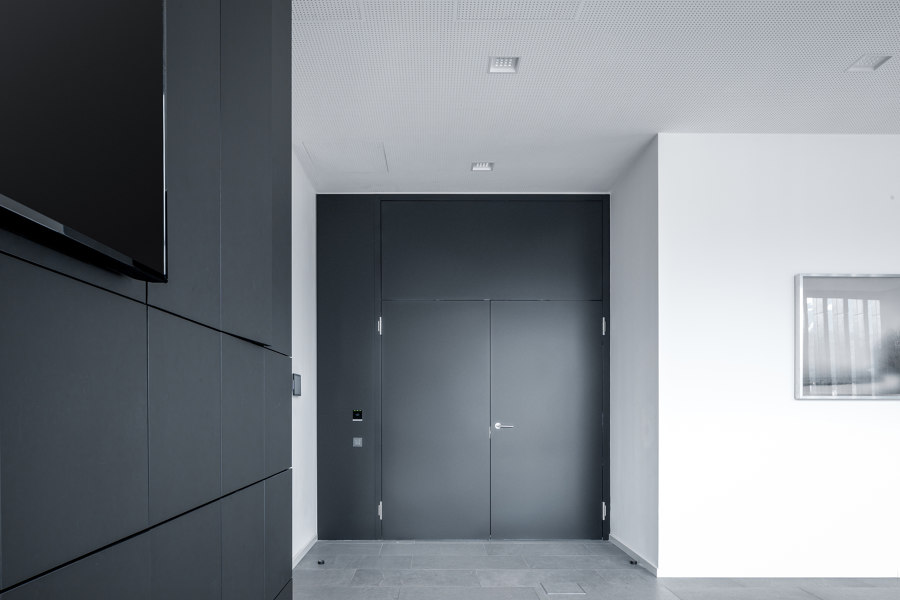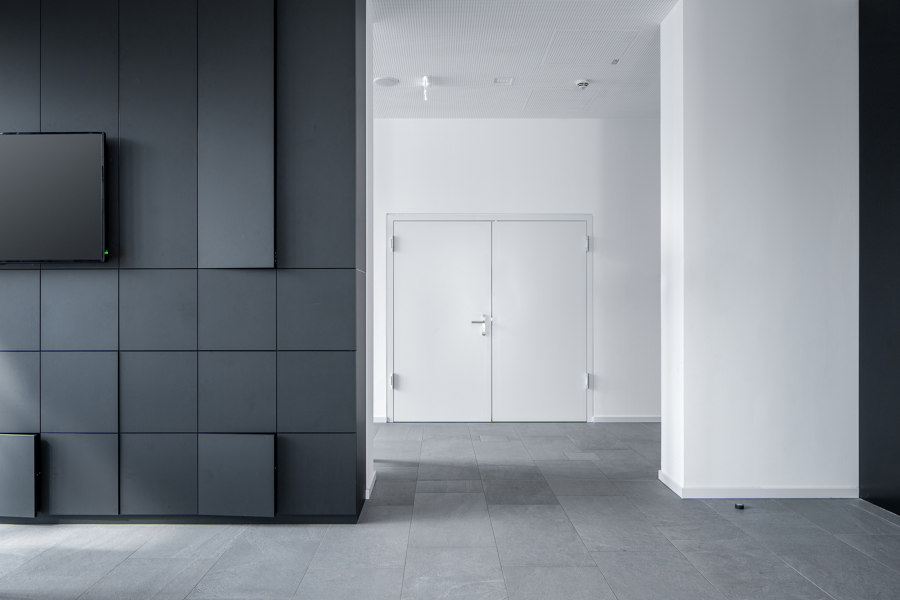Since 1777 music and culture have been offered at the Universitätsstraße 1 in Innsbruck. In addition to rushing ball nights and social events, this venue also hosted municipal council meetings until the year 2002. After several renovations or the reconstruction after the Second World War, respectively, the halls were finally demolished in 2015. In the same year, the works for a new building began according to plans by Erich Strolz (Innsbruck) and Dietrich Untertrifaller Architekten (Bregenz). Spread over six levels and 13,000 m², the new Haus der Musik is divided into 386 rooms for teaching, training and events while also acting as as a meeting place for music and theater enthusiasts, teachers, students and those interested in culture. It offers, among other things, the chamber play room for 220 guests and has two other concert halls with 510 and 100 seats, respectively, as well as an extensive library. It also unites the Institute of Musicology Innsbruck, the Innsbruck location of the Mozarteum and parts of the conservatory. Lindner AG implemented a large number of individual special solutions in the building: Highly sound-insulated wooden door elements, including double door systems and wing doors, contribute to the undisturbed atmosphere in the rooms. Visually, they go seamlessly into the wall claddings also made by Lindner. Some of the doors are part of the Smoke Heat Exhaust System and make an important contribution to the safety of the Haus der Musik.
Architect
Architekt DI Erich Strolz Dietrich | Untertrifaller Architekten ZT
Property Owner | Client
Innsbrucker Immobilien GmbH & Co KG, Innsbruck, Austria

