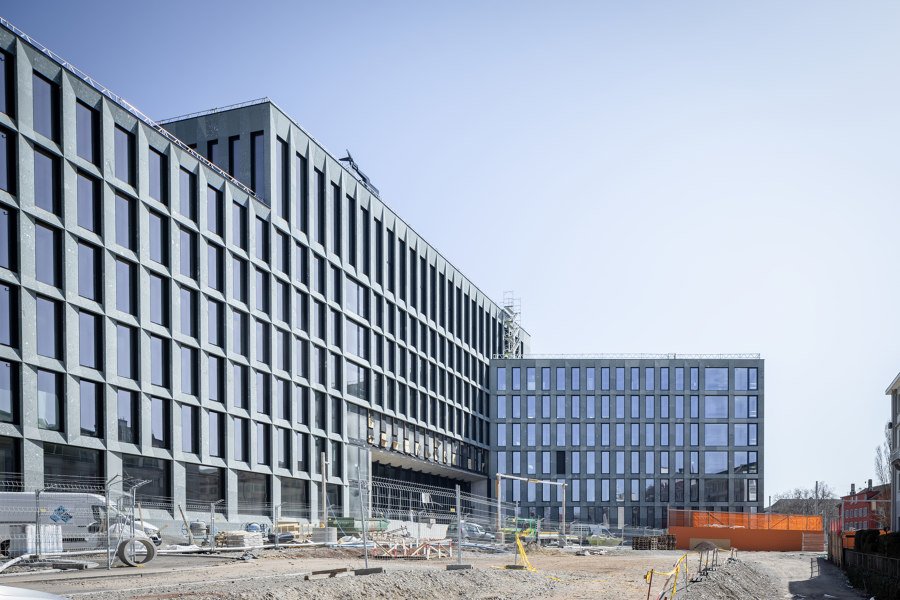
Fotógrafo: Rainer Taepper
POLIZEI- & JUSTIZZENTRUM ZURICH
The city's new Polizei- & Justizzentrum has recently been built on the site of the goods station in Zurich. The building complex, which covers almost 34,000 m², unites various institutions under one roof – for example, the cantonal police, the forensic institute, the public prosecutor's office and the prison. The main aim of the building project is to support the intensive cooperation of the different departments – with the goal of fighting crime together.
A special feature is the size of the project: The building complex, 280 metres long and 115 metres wide, extends over six floors. The diversity of the utilisation requirements is also extraordinary. Overall, the PJZ is one of the largest and most complex building projects in Switzerland.
Within the building, which includes a gymnasium for the police school, laboratory facilities for forensics as well as modern office space, Lindner installed numerous products. A calm and discreet design concept served as the basis.
For example, Lindner was responsible for the glass and full panel partition wall systems as well as aluminium, glass and wooden doors. The resulting work and meeting areas provide separation in the open office landscape. In addition, metal and light-coloured wooden wall panels round off the interior design. These ensure optimum acoustics and help to reduce unwanted noise in the workplace.
Lindner also realised a 2-storey interior façade made of glass – it forms a structural eye-catcher and serves as a viewing window to the gymnasium. Furthermore, the façade meets strict Swiss requirements in terms of fall and earthquake safety and has fire resistance class EI 30. The individual elements were prefabricated by Lindner in the factory.
architect
Theo hotz partner architekten
client
HRS Real Estate AG
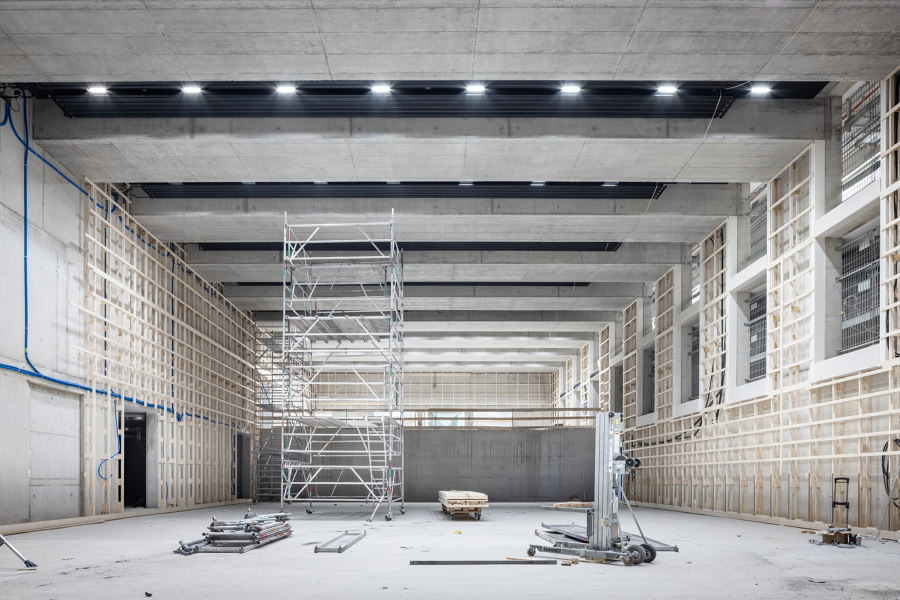
Fotógrafo: Rainer Taepper
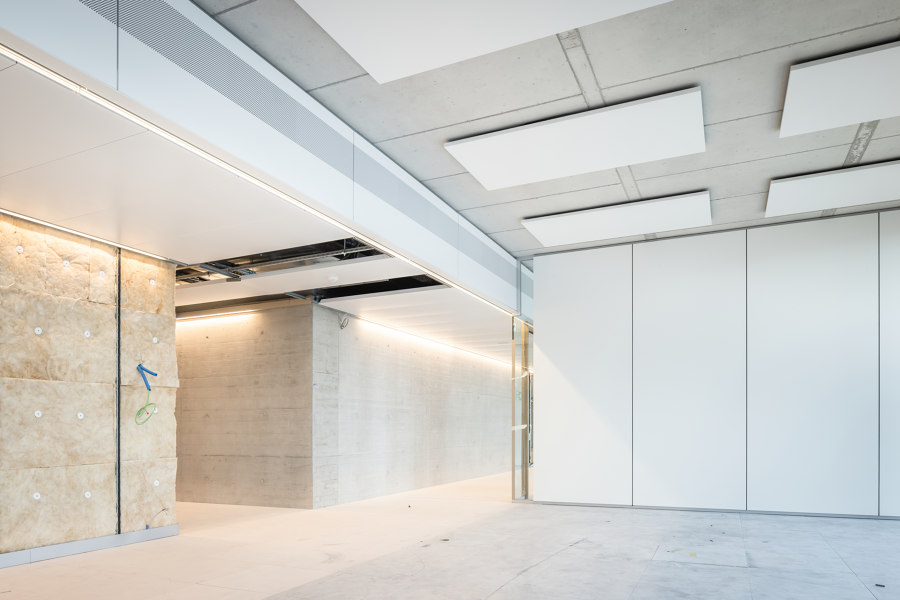
Fotógrafo: Rainer Taepper
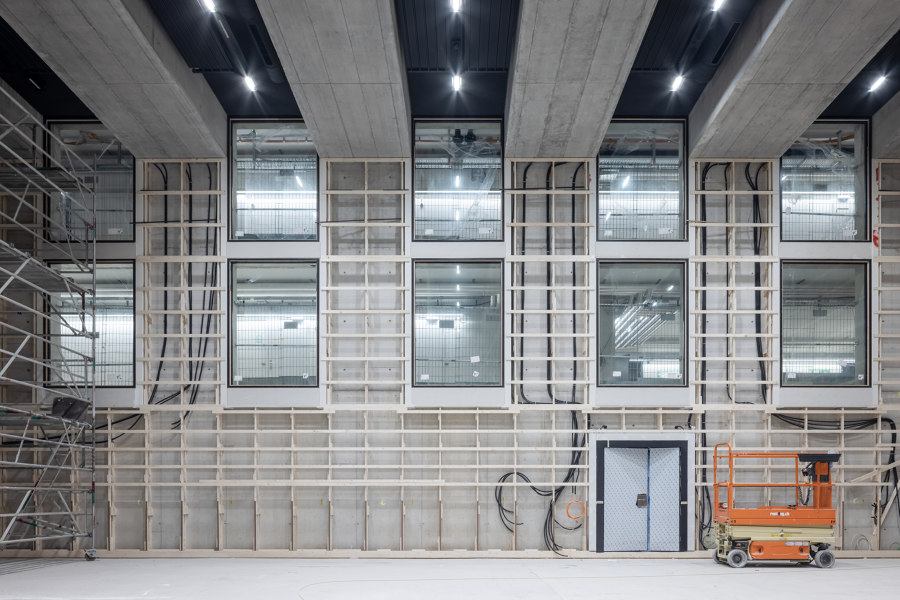
Fotógrafo: Rainer Taepper
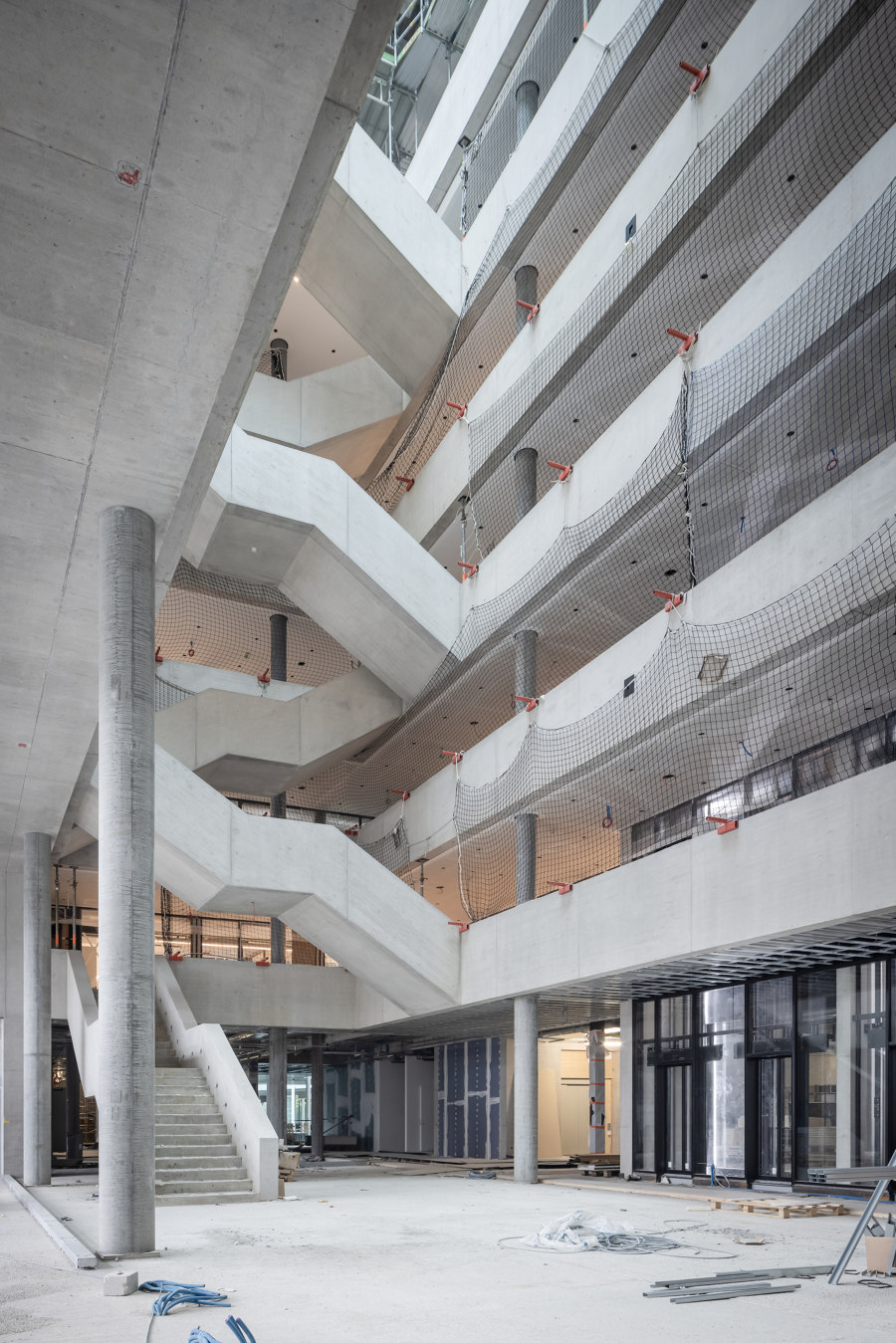
Fotógrafo: Rainer Taepper
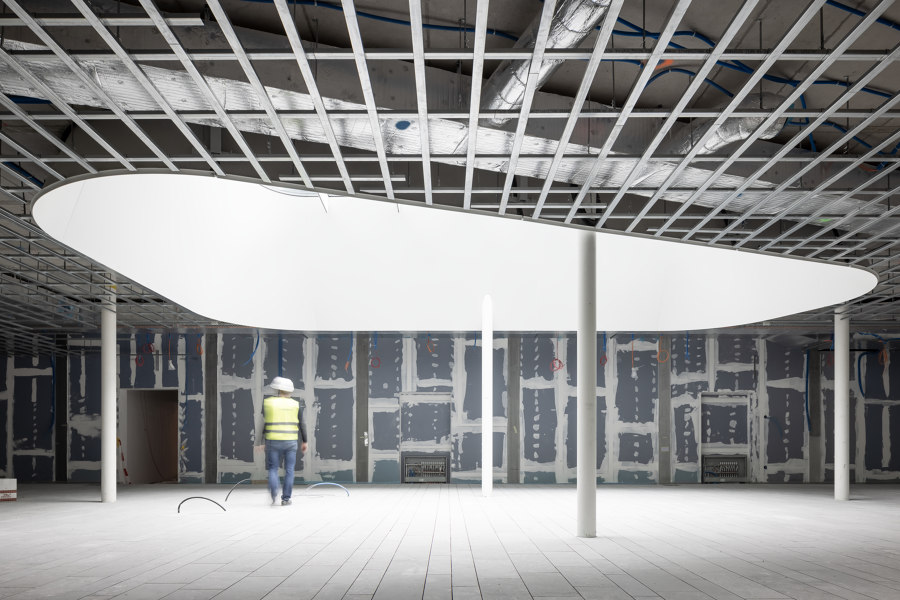
Fotógrafo: Rainer Taepper
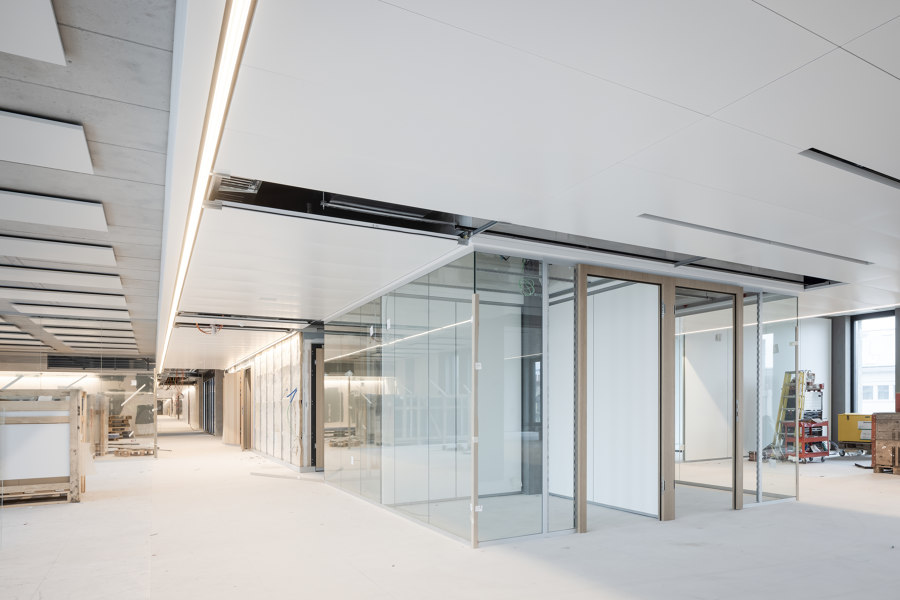
Fotógrafo: Rainer Taepper







