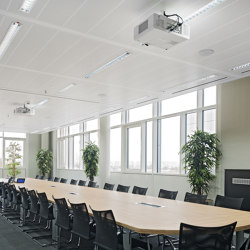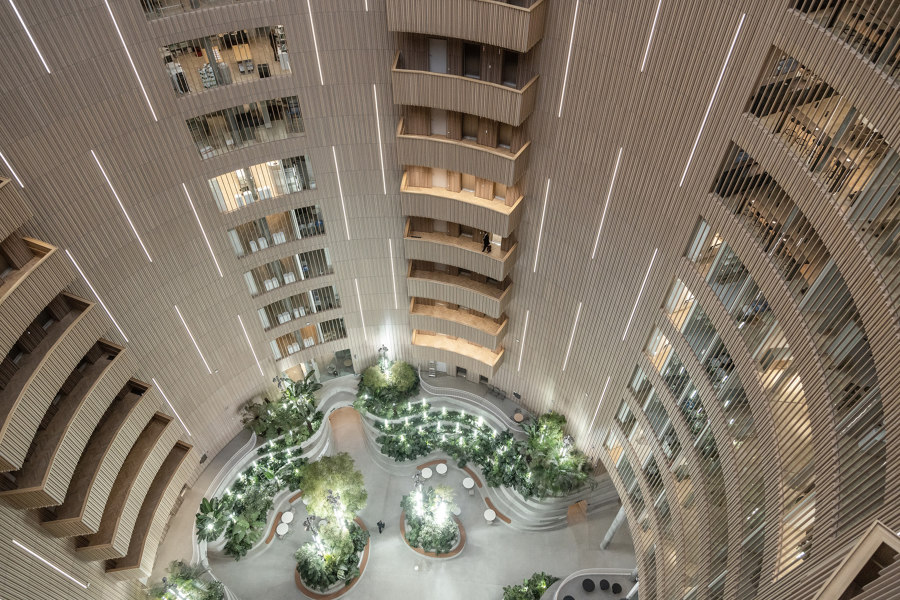
Fotógrafo: www.Lindner-Group.com
The Lindner Group has played a key role in the realisation of the Redmolen office building in Copenhagen. By installing eco-friendly wall and ceiling claddings, as well as high-quality chilled ceilings, Lindner has made a significant contribution to both the architectural and functional quality of the project.
An Architectural Masterpiece with a Dynamic Atrium
Redmolen combines cutting-edge architecture with outstanding materials, setting new standards for urban office complexes. The building’s unique shape and open, inviting atrium create a distinctive atmosphere. With a public ground floor housing a variety of restaurants and cafés, the building fosters a vibrant, multifunctional space that is appealing to both users and visitors alike. The spacious atrium, characterised by impressive greenery, promotes a welcoming and dynamic atmosphere that enriches the entire interior.
Outstanding Interior Fit-Out
The involvement of the Lindner Group in the interior fit-out of Redmolen represents a significant project. A notable feature is the Lindner RIBline wall and ceiling cladding, which combines calcium sulfate and oak veneer, developed by Lindner IPC (International Projects Contracting). With a total of 58,000 linear metres of this cladding, Lindner has created an aesthetically pleasing and functional solution that perfectly complements the design of the building’s publicly accessible areas. The slats in real wood veneer not only provide an elegant appearance but are also fire-resistant according to EN 13501. This property minimises smoke development and prevents drips, facilitating the building’s evacuation.
Sustainability and Environmental Awareness in Focus
Redmolen sets new benchmarks not only architecturally but also in terms of sustainability. The Lindner Group has paid special attention to environmentally friendly and resource-saving materials in the design and execution of this project. The core of the real wood veneer RIBline cladding is made from FGD gypsum, a material derived from recycled paper. This material is not only 100% recyclable but also FSC-certified, guaranteeing the sustainable sourcing of raw materials.
Furthermore, the entire interior concept has been developed to ensure long durability and flexibility in use. The cladding and ceiling systems are designed to be easily maintained, repaired, and environmentally disposed of or reused at the end of their life cycle.
Additionally, chilled ceilings were installed across an area of 16,000 m². The ceiling system not only ensures a comfortable indoor climate that enhances work quality and user well-being but also contributes to the building's energy efficiency. With low supply temperatures, the system can also be operated using renewable energy sources, thus reducing energy consumption and contributing to the reduction of CO₂ emissions.
Redmolen is not just an example of architectural innovation and aesthetic design, but also of Lindner Group's commitment to forward-thinking and sustainable construction. The harmonious combination of design, functionality, and sustainability makes Redmolen a model for future building projects.
Architect
Vilhelm Lauritzen | Cobe Architects
Property Owner/Client
Pihl & Søn A/S
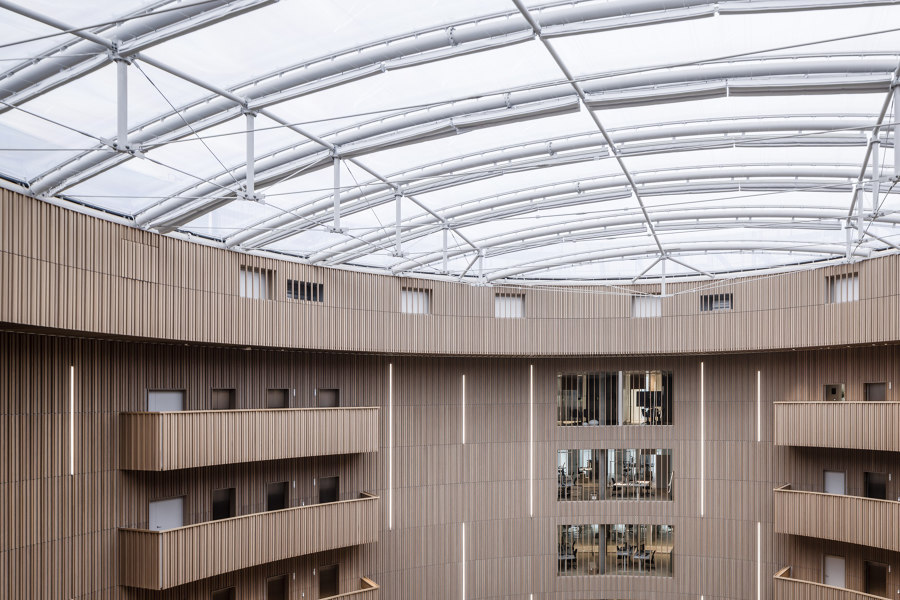
Fotógrafo: www.Lindner-Group.com
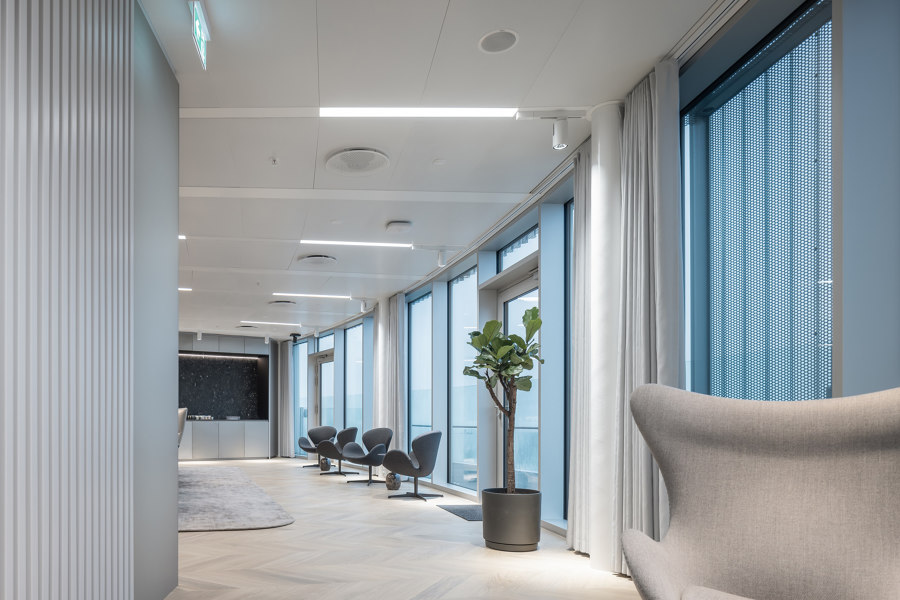
Fotógrafo: www.Lindner-Group.com
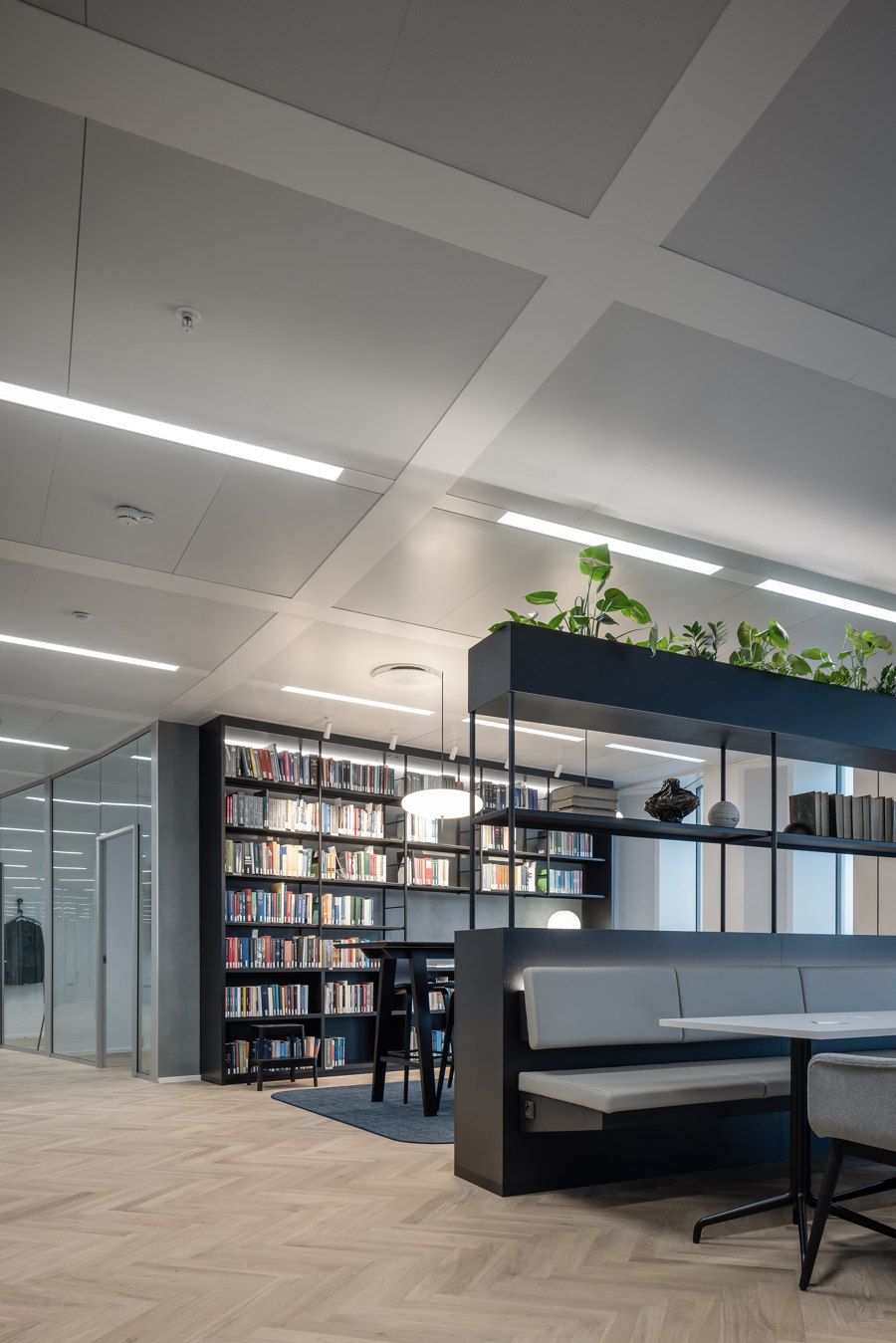
Fotógrafo: www.Lindner-Group.com




