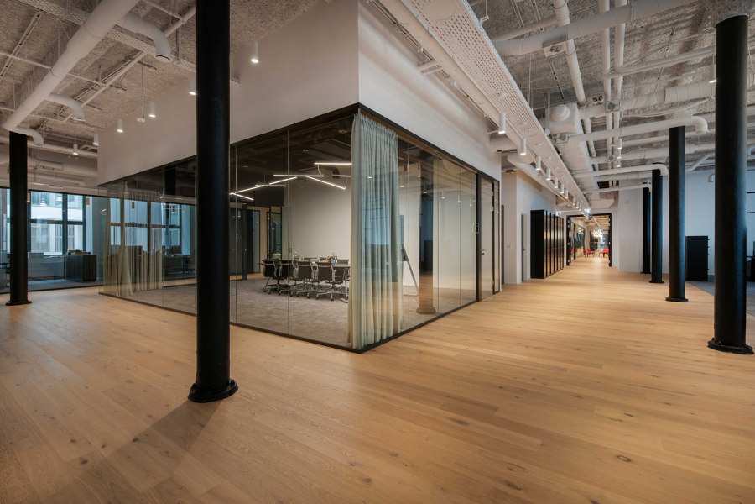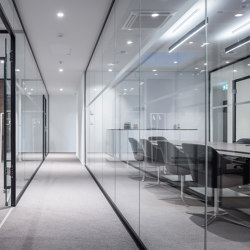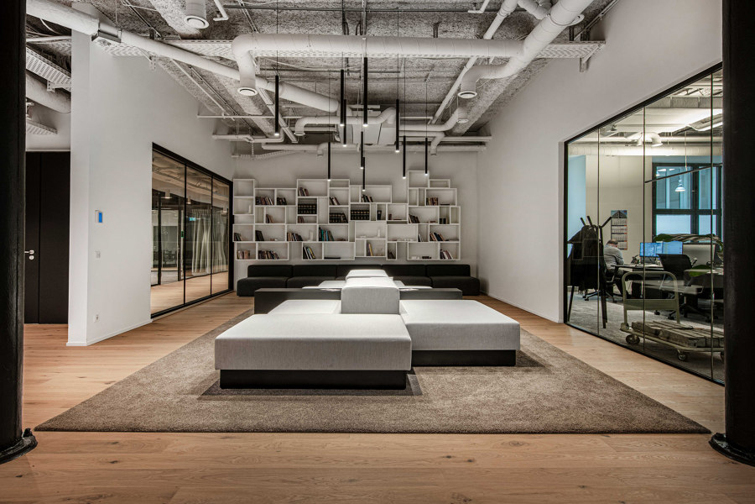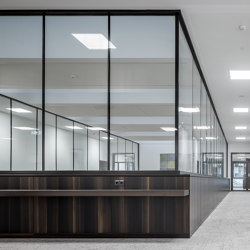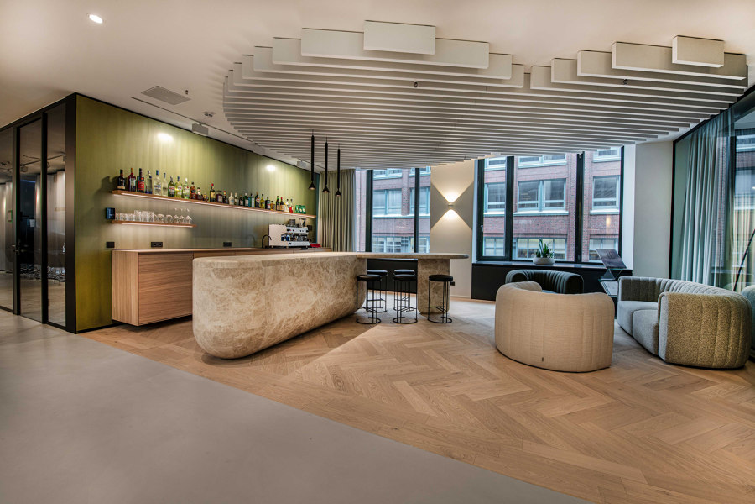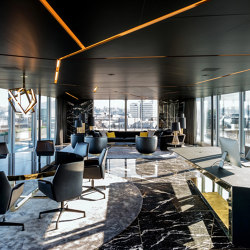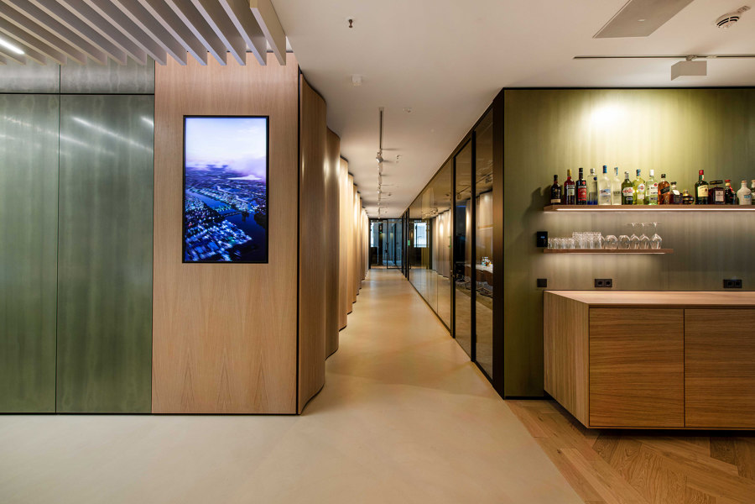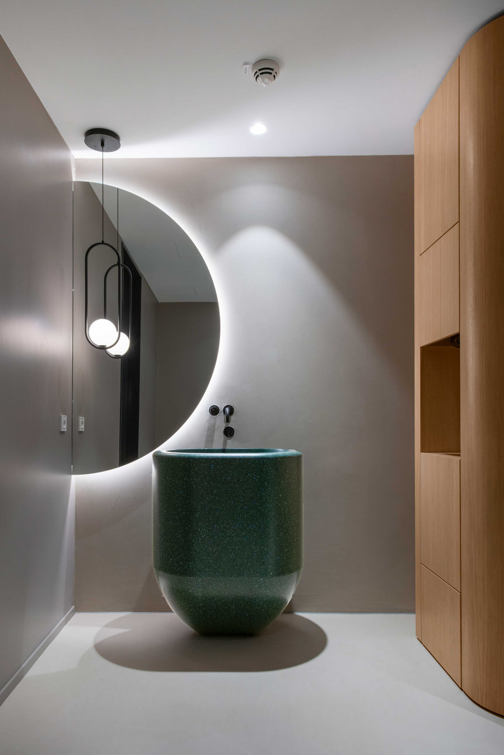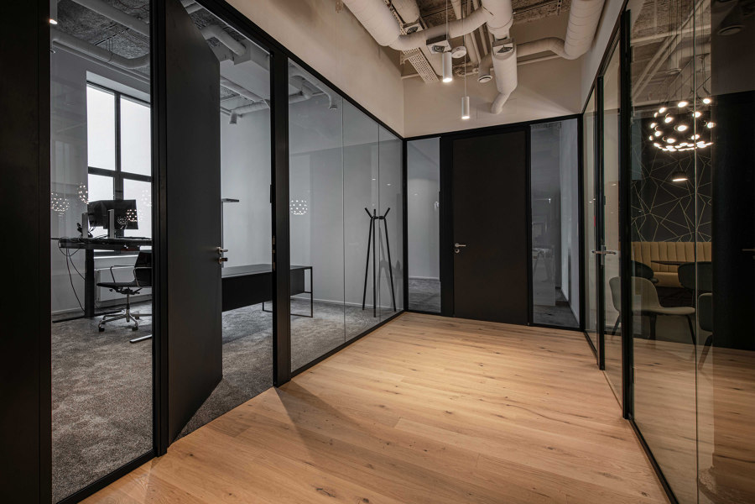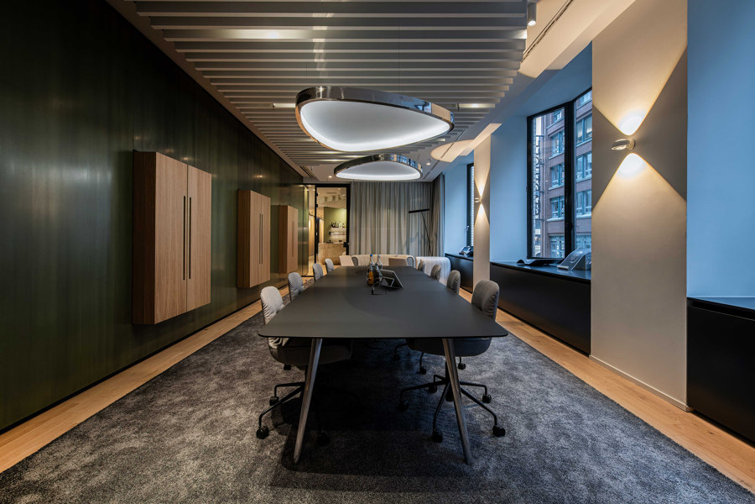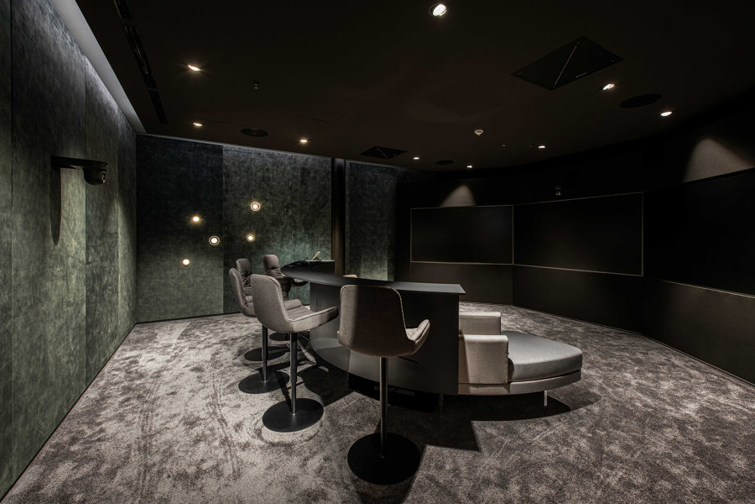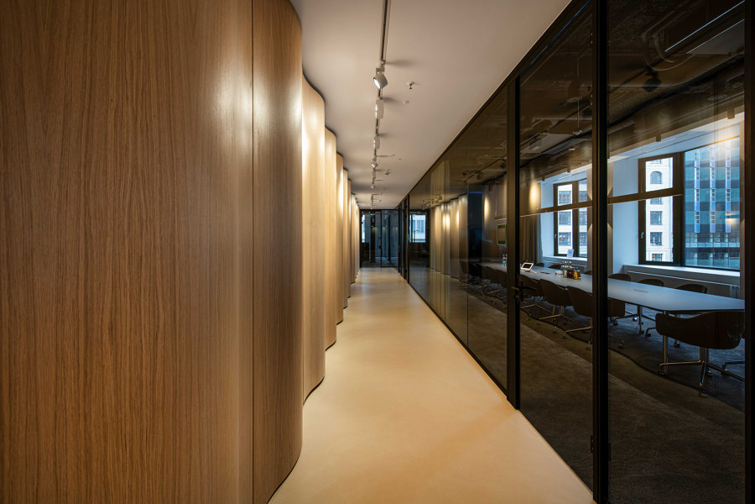The Kaufmannshaus in Hamburg's Neustadt, directly on the Bleichenfleet and near the Binnenalster lake, was built as a classic office building in 1905. Today, it continues the tradition of a Hanseatic merchant house – but as a modern shopping arcade with office space on the upper floors. The total commercial space amounts to more than 23,000 m² and offers state-of-the-art rental space with high-quality presentation areas and working environments, especially for sustainability-focused fashion brands as well as renowned companies, law firms and medical practices. With its loft-like floor plans and room heights of up to 3.80 m, the Kaufmannshaus offers flexible design options – from open space concepts to separate meeting rooms or individual offices.
The conversion to office and commercial space took place in the late 1970s with a new, light-flooded atrium that not only allows plenty of daylight to enter the rows of shops, but also serves as access to the office space. The next major modernisation followed at the beginning of the 2010s, with refurbishment of the glass roof, technical installations and fire protection, as well as a redesign of the façade and the promenade in front of the Kaufmannshaus. The interiors have also been modernised again and again with various conversions and tenant fit-outs: most recently in 2022 with a new tenant fit-out in the office areas.
Architect:
PINCK TGA-Planung
Kamleitner-Canales Entwurfs-Planung
Cooperative Fit-Out with a Focus on Quality and Aesthetics
For the redesign of approx. 1,800 m² of rental space on the first floor, Lindner SE was commissioned together with Pinck TGA-Planung and Kamleitner-Canales Entwurfs-Planung. The aim was to meet both technical and aesthetic requirements at the highest level. This becomes apparent, among other things, in the choice of materials and their elaborate processing, such as real wood parquet and wall coverings made of oak, counters with natural stone cladding or hand-applied filler for walls and floors, as well as special metal finishes for the partition walls.
There are also various meeting rooms that have been separated with Lindner Life Pure glass partition systems and matching glass or wooden doors. The frameless construction and the transparently bonded glass elements ensure visual spaciousness. Acoustically effective curtain systems not only absorb sound better, but also create more discretion for meetings if desired. In addition, baffle ceilings made of perforated lightweight panels with integrated light strips ensure better acoustics and optimal light in the open areas. Fire protection requirements were implemented with Lindner Life Fire fixed glazing, among other things.
Lindner was not only commissioned with the delivery and installation of fit-out systems in the Kaufmannshaus, but was also responsible for the entire tenant fit-out process from start to finish, from deconstruction to handover, as well as for the (partial) planning of TGA and the office space.

