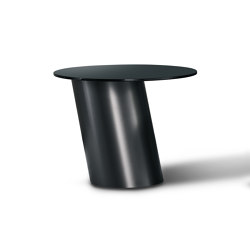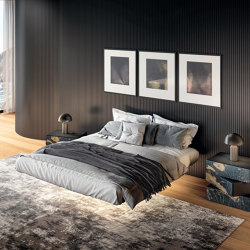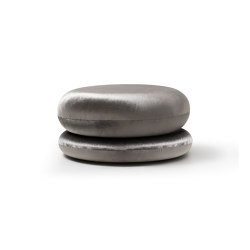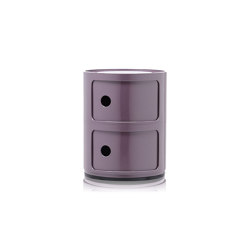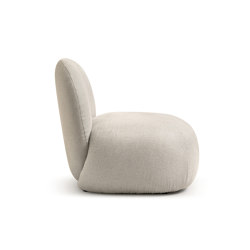Renovation of a 100 sq m flat, first floor, historical centre of Castiglion Fiorentino (Ar).
Renovation in the historic centre of Castiglion Fiorentino, a small village of Etruscan origin in the province of Arezzo. The building stands in an area rebuilt after the bombings of World War II. The project stems from the desire of a young couple to readapt the classic ‘grandmother's’ flat to the needs of a contemporary couple's life. This was the starting point for the design process, which combines existing elements with new spatial and functional concepts; the rooms are enlarged, expanded, all using natural light and new architectural forms.
The flat is developed with the main functions on a single floor through a long corridor framed by arches and doors in worked wood and glass typical of the 1950s/60s style. It was decided to enhance the existing arches with a new barrel-vaulted ceiling used to create a perspective telescope towards
the view of the surrounding valley, which is also used to conceal indirect light that further emphasises the horizontality of the space.
The fulcrum of the project, the architectural event, emerges in the living area where an organic circular shape connects the kitchen with the large living area. A circle that intersects in the floor creating a portal, the contemporary intersecting with the modern emphasising what characterises the domestic space: everyday life. The new staircase, replacing the old spiral staircase, comes to life in the renovation, convenient and agile in its connection to the attic and laundry area on the upper floor. Thanks to an interplay of light and shadow created by artificial lighting, the staircase defines the wall on which it is built tone on tone.
Like the staircase, the whole flat is characterised by the finishes that ‘define’ an indefinite neutral box of lime and resin that accommodates the various furnishing elements that define the spaces. The only exceptions are the bedroom, which retains the old parquet flooring, and the bathroom, where the classic 1960s tile covering is replaced with shiny onyx-effect stoneware in large slabs. At the design stage, an attempt was made to enhance the parquet floor, and in fact it is visible almost in its entirety thanks to the use of a suspended bed and the installation of a custom-made wardrobe completed with mirrors which dilates the space and enhances the finishes.
The bathroom is completely clad in onyx-effect stoneware, in two colours. It was specially chosen with a glossy finish to dilate the space here as well, thanks to the natural light reflected on each surface. The fixtures have all been replaced and they too have played a fundamental role in the play of light and union with the surroundings. In addition to increasing thermal and acoustic comfort, the decision to use single-sash window frames made it possible to create frames in each room overlooking the surrounding valley, using the landscape to accompany the interior space.
Design Team:
Linea Retta Architettura






