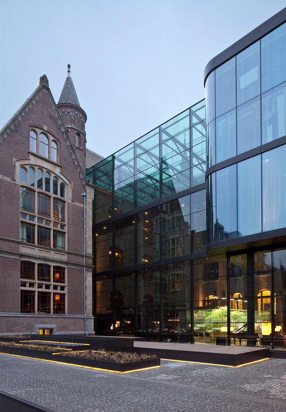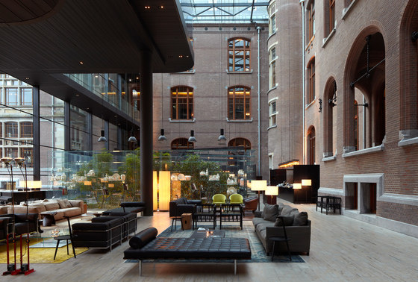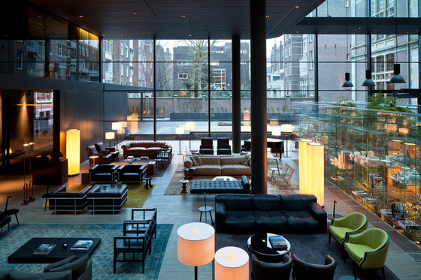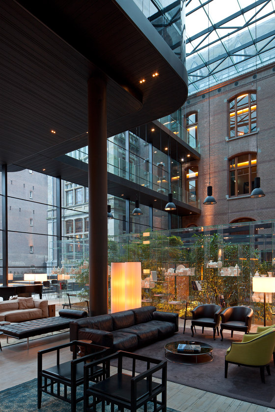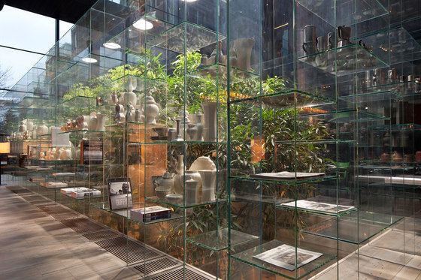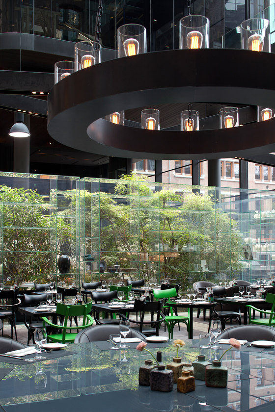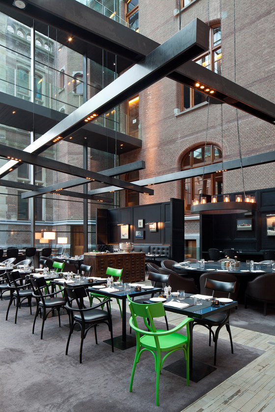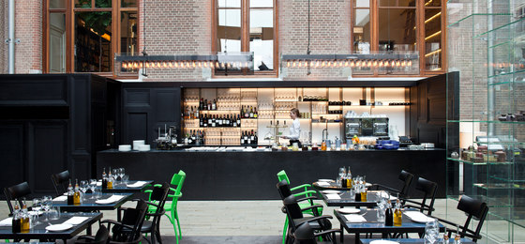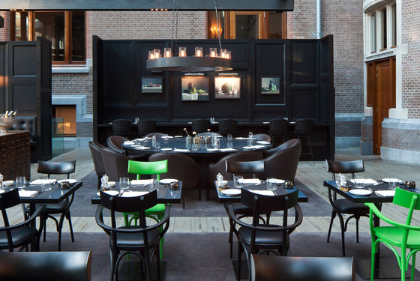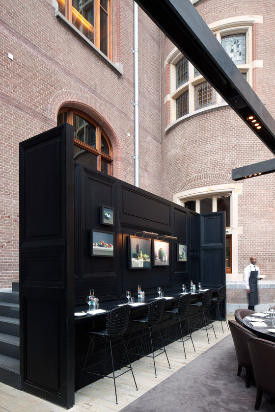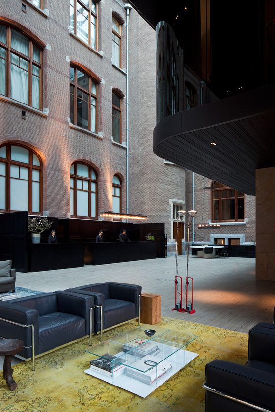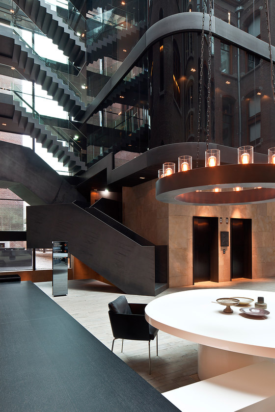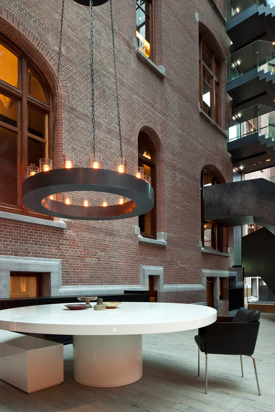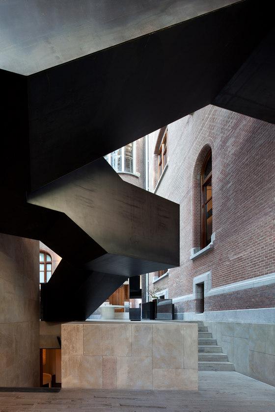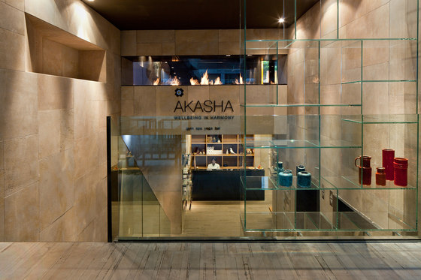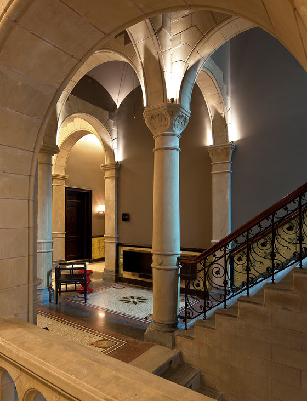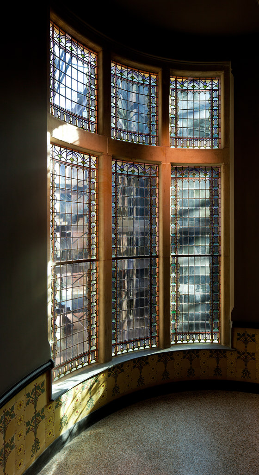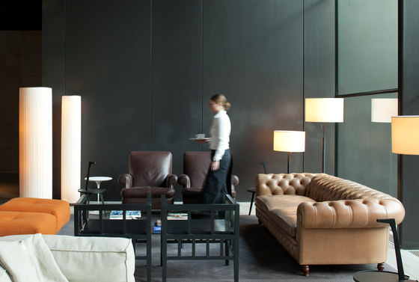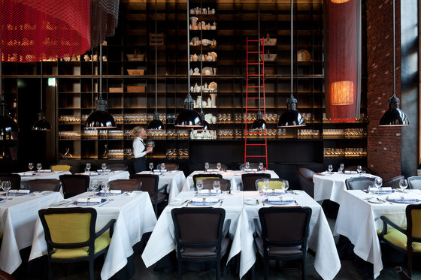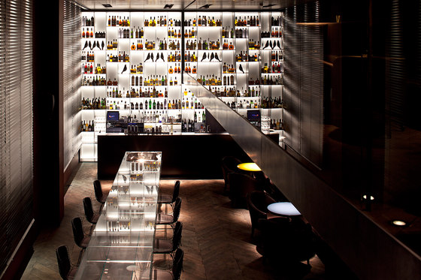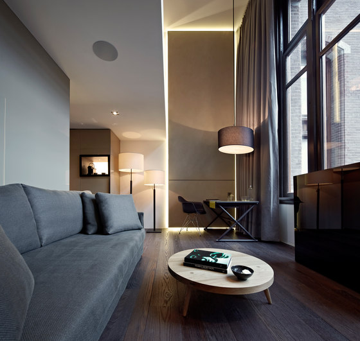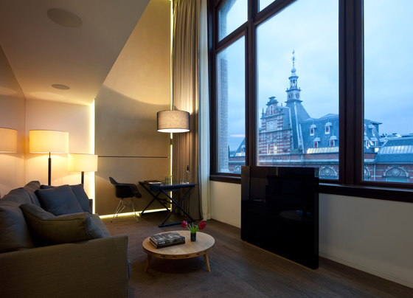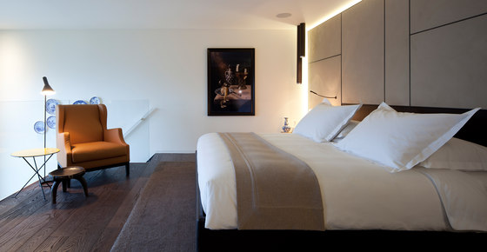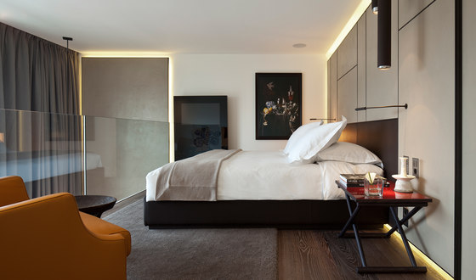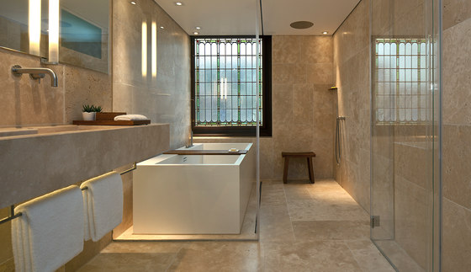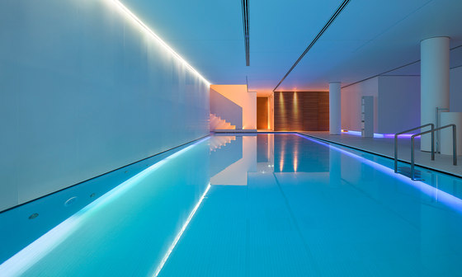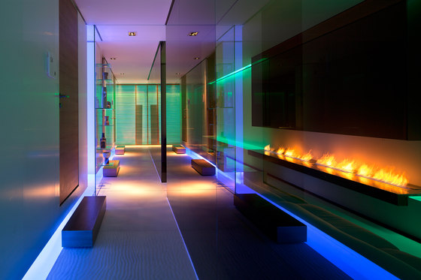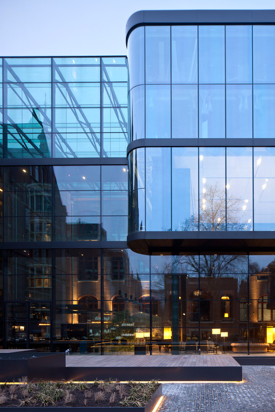The Conservatorium is set within a former music conservatory, a century-old redbrick landmark just up the road from Amsterdam’s boutique-lined P.C. Hooftstraat and directly opposite the Stedelijk Museum.
The building has been given new life by Italian architect and designer Piero Lissoni (who also fashioned the Conservatorium’s sister hotel, the Mamilla, in Jerusalem). Working within strict preservation regulations, Lissoni devised a dramatic lobby (pictured) that inhabits a courtyard lined in pale-green Italian Lithoverde stone and capped by a glass-and-steel roof. The light-filled atrium, Lissoni says, reimagines the classic English garden while tapping into “the double life of indoor-outdoor spaces.” Much of the furniture is by Lissoni himself, though tables by the Italian modernist Franco Albini are a centerpiece of the lobby’s bustling afternoon tea. A sleek steel staircase links the lobby with the rest of the hotel, creating a catwalklike transition.
“Everything was untouchable,” says Lissoni of the building, which was designed by Dutch architect Daniel Knuttel. Lissoni embraced the hotel’s limitations, creatively crafting 129 guest rooms within the original footprint and giving each a unique layout. To open up the spaces with low ceilings, Lissoni explains that he changed some room proportions to make the most of the large windows. The rooms range in size from 250 to 1,700 square feet, and almost half are duplexes (the upper-level sleeping area of one is pictured). For the floors, he used untreated smoked American oak to add a touch of earthy richness, while bathrooms are clad in cool white stone. As for the views, interior-facing rooms look onto the striking lobby courtyard, while those overlooking the street offer some of the most stylish people-watching in all of Europe.
The hotel’s restaurant, Tunes, is a reservations-essential spot helmed by Schilo van Coevorden, one of Amsterdam’s most celebrated chefs. Reached from the street via a series of arched tile-walled corridors with colorful terrazzo floors, the space has an open plan, designed by Lissoni to be “a factory for food”—albeit a very stylish one. Working in a glass-walled kitchen, van Coevorden and his team prepare nine-course seasonal tasting menus that are served in the main dining area.
Total area : 20.000 sq m
Conservatorium / The Set Hotels
Lissoni Associati + LissoniArchitettura + GraphX
Architect: Piero Lissoni
Coordination architects: Davide Cerini e David Lopez Quincoces
Design Team: Fabrizia Bazzana, Stefano Castelli, Chiara Rizzarda, Carlo Vedovello, Giovanni Giorgi, Michele Bertolini, Hitoshi Makino
3D & modeling: Gianni Fiore, Alessandro Anselmi, Alberto Massi Mauri, Alessandro Massi Mauri
Consultants:
Isometrix (lihting consultant)
OIII (Local Architects office)
IQNN (P.M. office)

