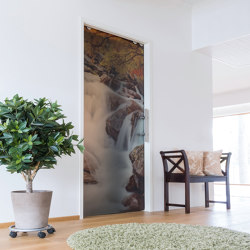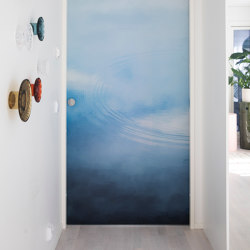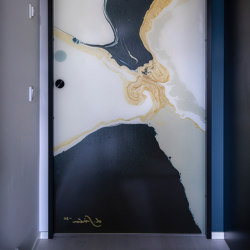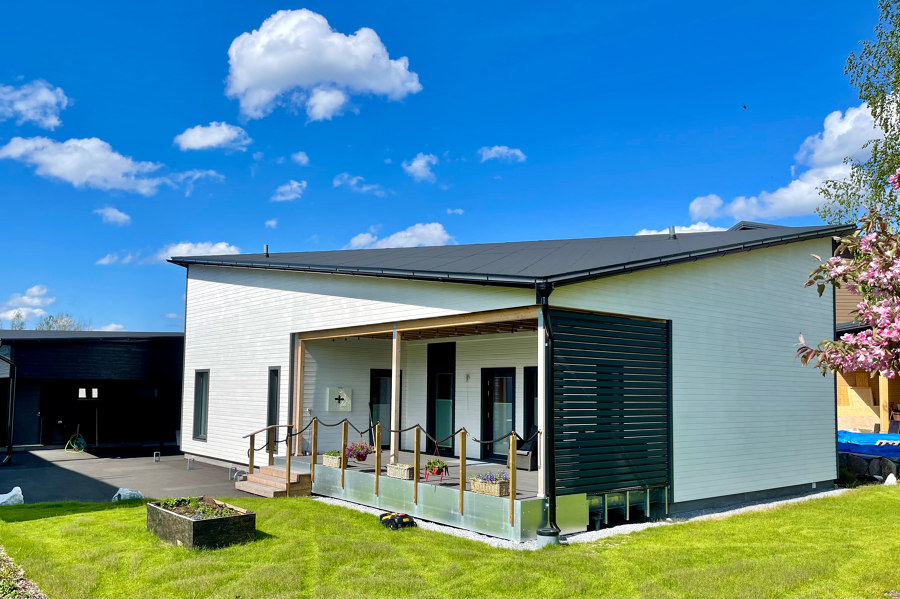
Fotógrafo: Aulis Lundell Oy
ProModi is a steel-framed single-storey family house with a wooden façade. The house has 105.5 m² of living space. The house has three bedrooms, a combined living room and kitchen, a utility room, a sauna, two toilets, a garage, a bicycle shed and a storage room. The house is designed for tenants who appreciate art and enjoy an accessible and comfortable home. The ProModi features Liune doors that slide into the steel-framed partition walls to create a spacious interior. Liune Door has made all the tools for the designer, so once the right door size is known, there is room for the design itself. Once the style and form of the interior is found, everything can be crowned with the right type of door, even as part of an art space.
ProModi is constructed from prefabricated modules that are not visible from the outside. The house's six modules were delivered to the housing fair site in late April and two weeks later the building is nearly finished and blends into the site as if it had been in place for some time. Indeed, the advantage of modular construction is speed.
The life cycle of the buildings is long, so it's good to look decades ahead. The flexibility to adapt gives you room for flexibility as your needs change. In general, houses are always tied to location. In the future, you need to be able to move the building somewhere else. ProModi is a movable home that represents permanent housing.
Although many people now work remotely from home, spaces are still being designed separately for residential, work, business, and leisure use. In the future, it will be possible to combine different types of space and even do it all in one property. ProModi's solutions can be tailored to your needs. The lightweight building solutions developed by Aulis Lundell Ltd. over 40 years combine to form a whole and look to the future, innovating and developing solutions to meet climate goals.
At ProModi, new interior concepts will be presented in which structures are also part of the interior design. Visual artists Johanna Oras and Lotta Sirén and photographer Nina Kellokoski each have their own room, which they have decorated to their own specifications.
1. Studio and creative space by Nina Kellokoski
The harmonious creation space is designed as a home office, where other family members can take a moment to relax and spend time alone or together. The Liune sliding door "Pisara" opens the workspace. Pisara is a door design by artist Nina, from the Liune collection in Kellokoski. In addition to the art door used in the interior, there are three photographic works, circular pieces from Nina Kellokoski's therapeutic photography called Peace.
2. Artistic bedroom by Johanna Oras
The dark bedroom is a work of art in itself. The space is entered as desired by Liune D20 "Magical Sampo" glass artwork. The wallpaper, carpets and textiles are from Oras' new Kallary design collection. The bold use of colour and pattern in the interior will inspire visitors. An artwork printed on an acoustic panel above the bed will lure the occupant into a world of dreams.
3. Rest and movement: bedroom by Lotta Sirén
The space is designed as a master bedroom for adults who appreciate the combination of beautiful decor and art with practicality. The colours of the interior and art accentuate each other and soothe you into a good night's sleep. In addition to a bed and storage space, the bedroom features a yoga mat and half-trees that transform into a variety of sports and stretching activities. The yoga sheet also serves as a chair and hammock for relaxation, and the half-trees as a beautiful plant stand.
Project:
Type of house: Detached house
Contractor: Aulis Lundell Oy
Architect: Elena Ylitalo
Structural designer: Sami Huttunen
Frame material: Steel
Year of construction: 2021
Architect
Elena Ylitalo
Design Team
Johanna Oras
Nina Kellokoski
Lotta Sirén
(Interior Design)
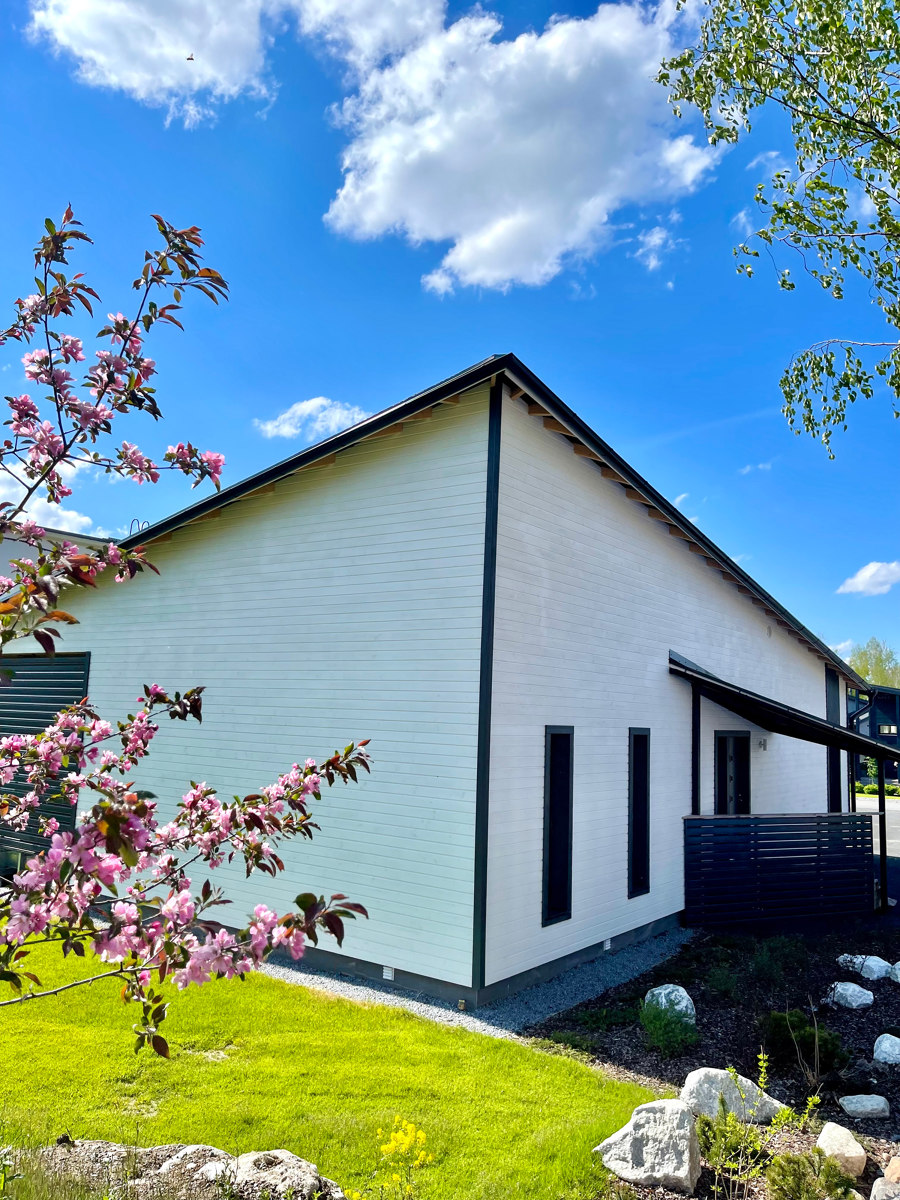
Fotógrafo: Aulis Lundell Oy
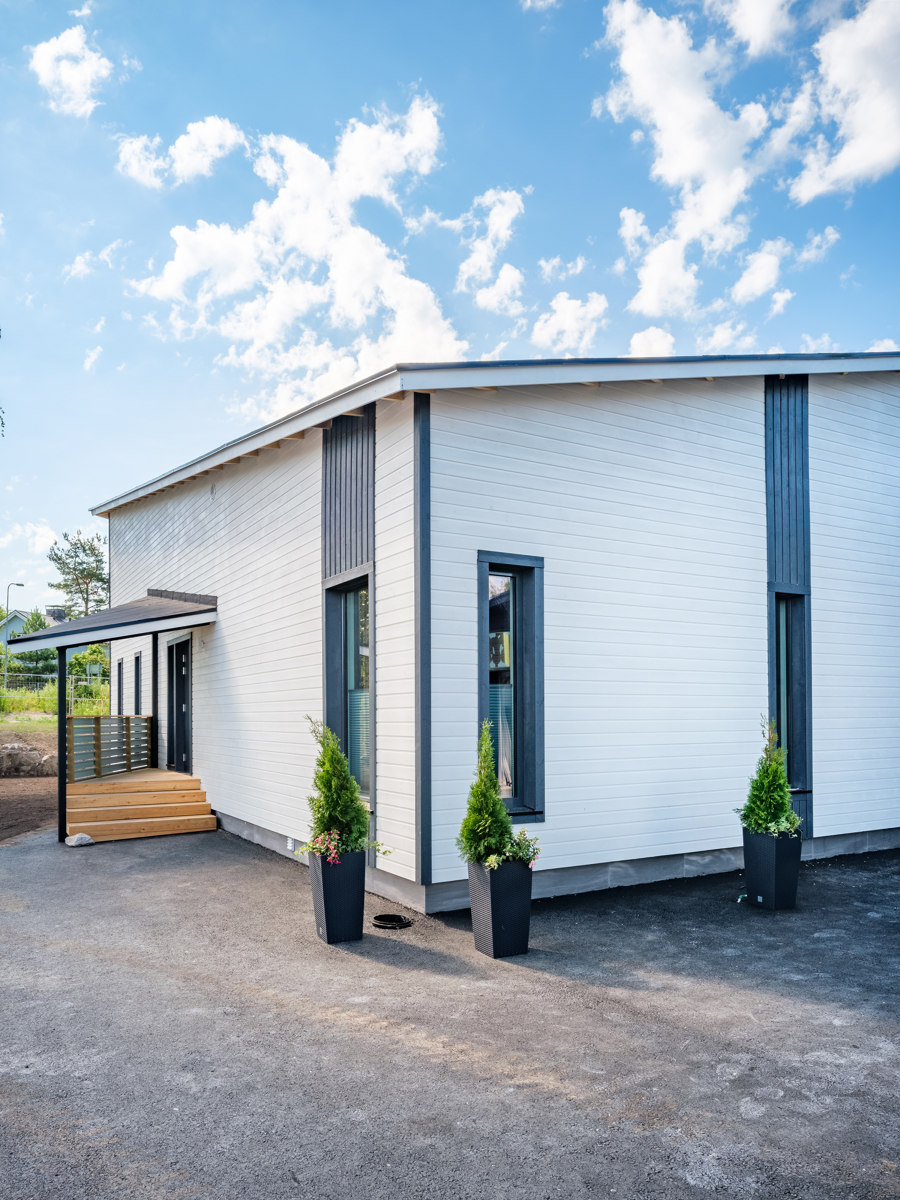
Fotógrafo: Aulis Lundell Oy
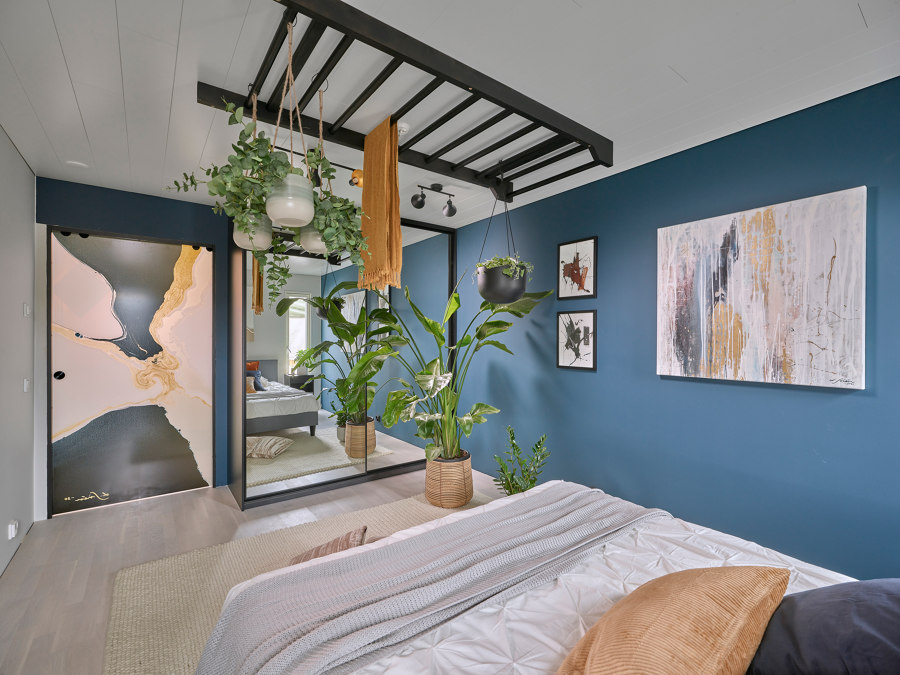
Fotógrafo: Aulis Lundell Oy
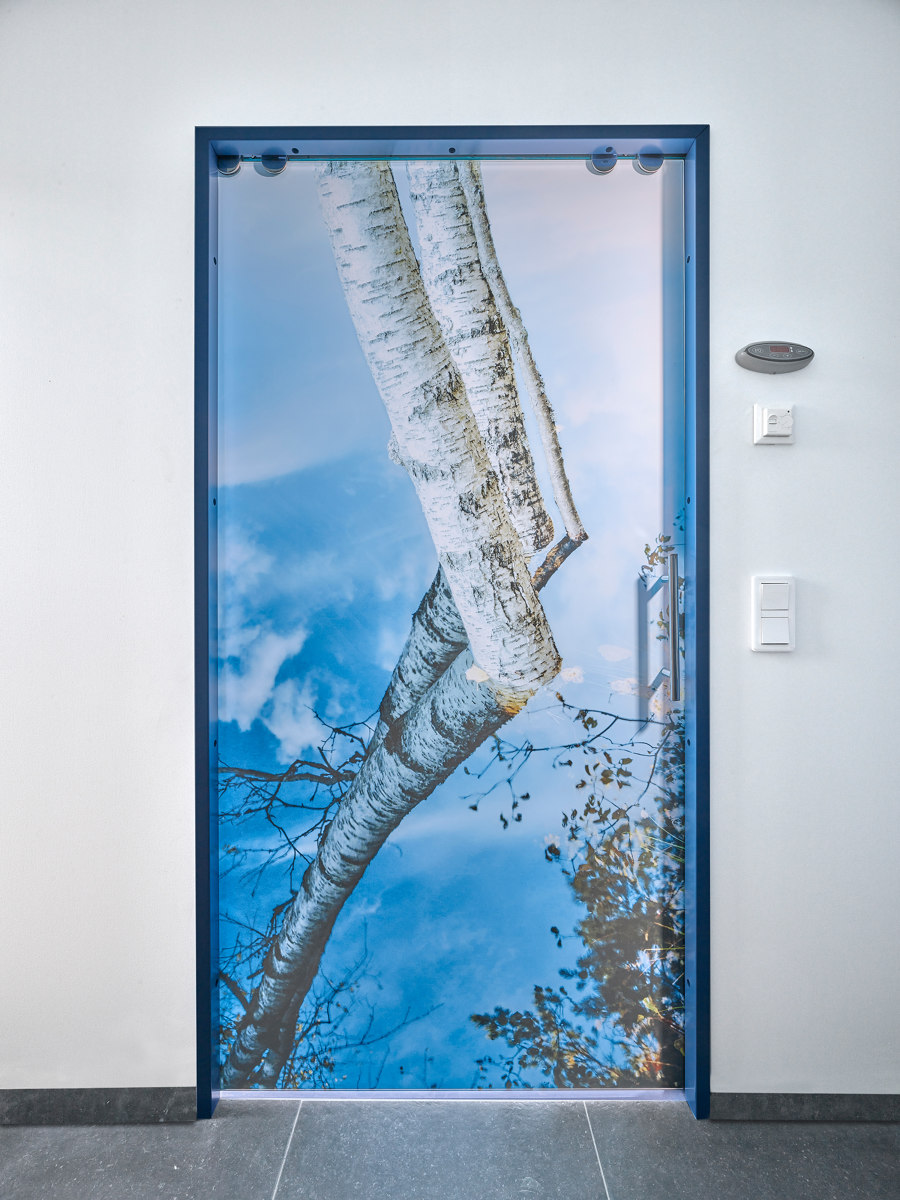
Fotógrafo: Aulis Lundell Oy
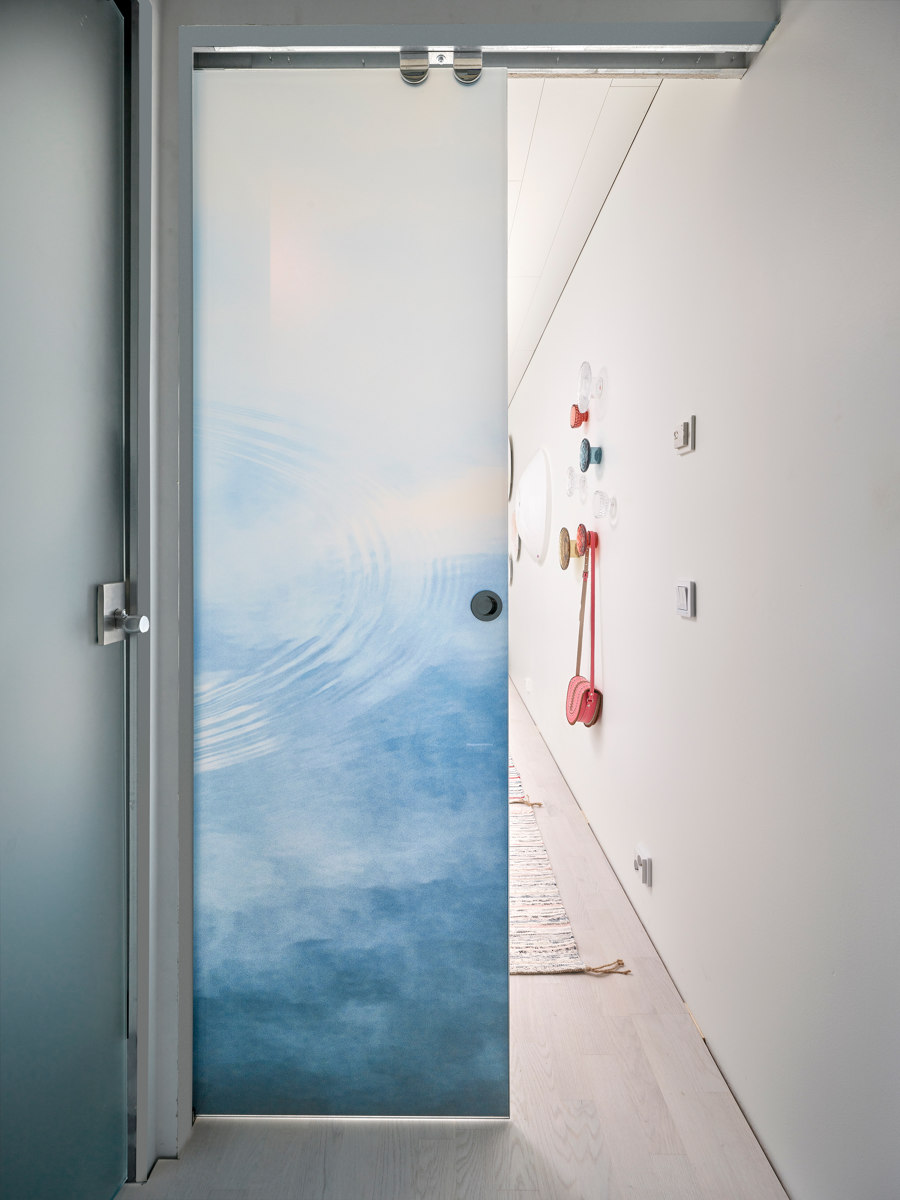
Fotógrafo: Aulis Lundell Oy
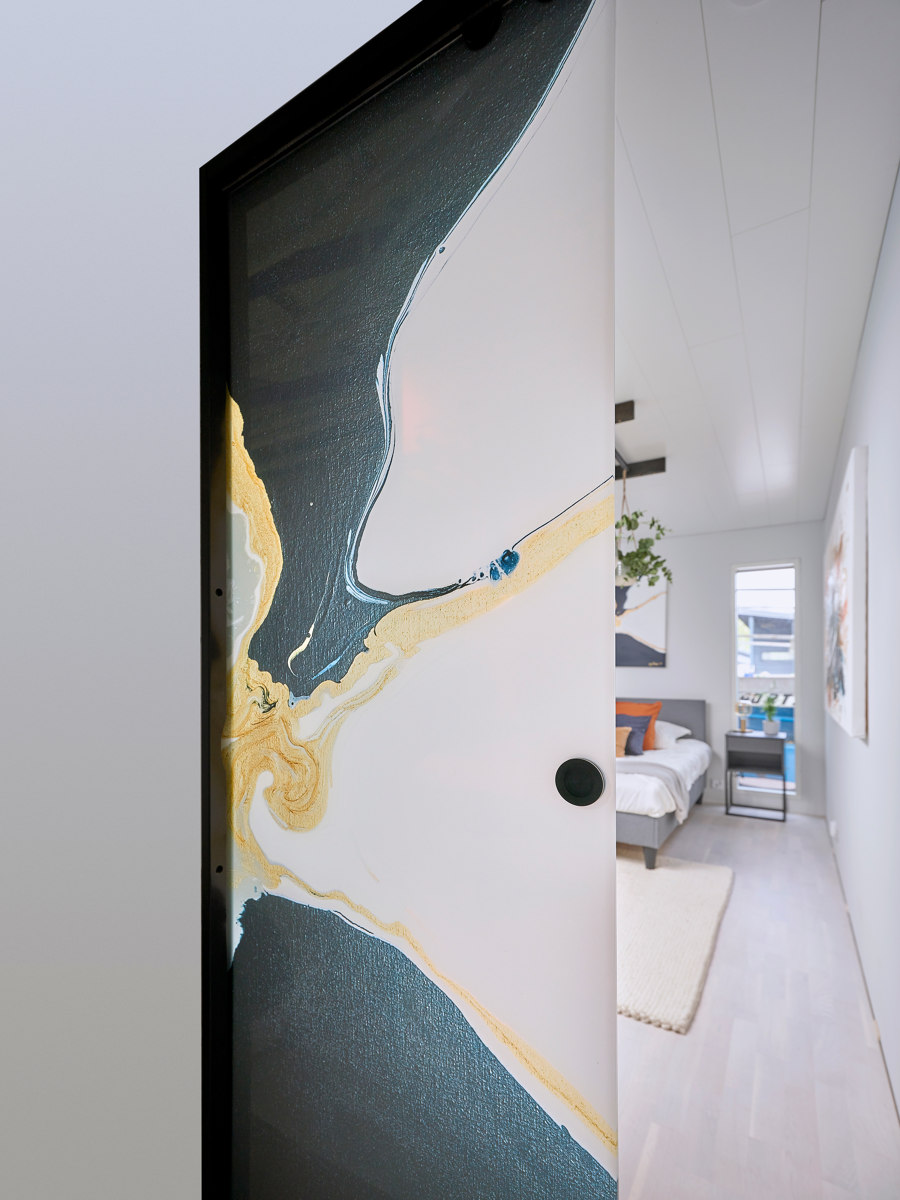
Fotógrafo: Aulis Lundell Oy
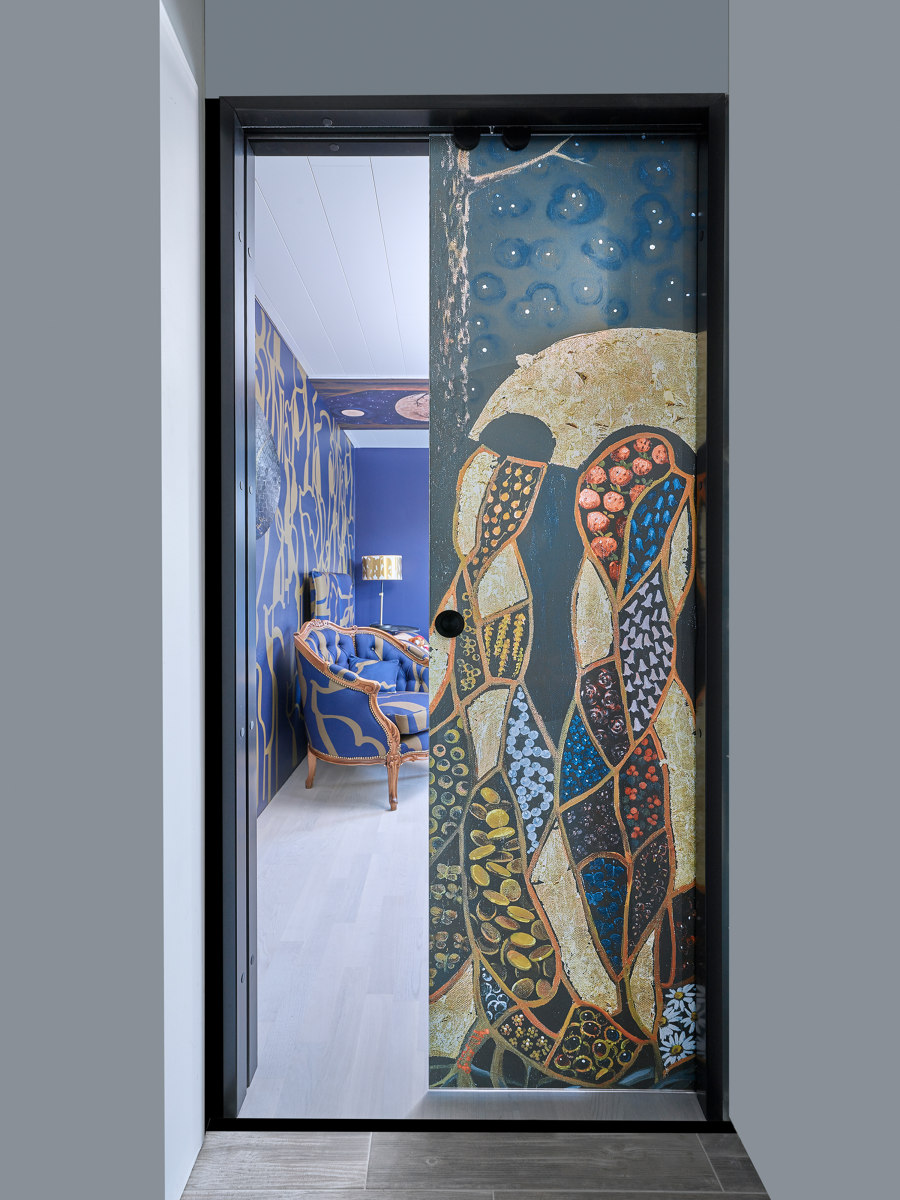
Fotógrafo: Aulis Lundell Oy
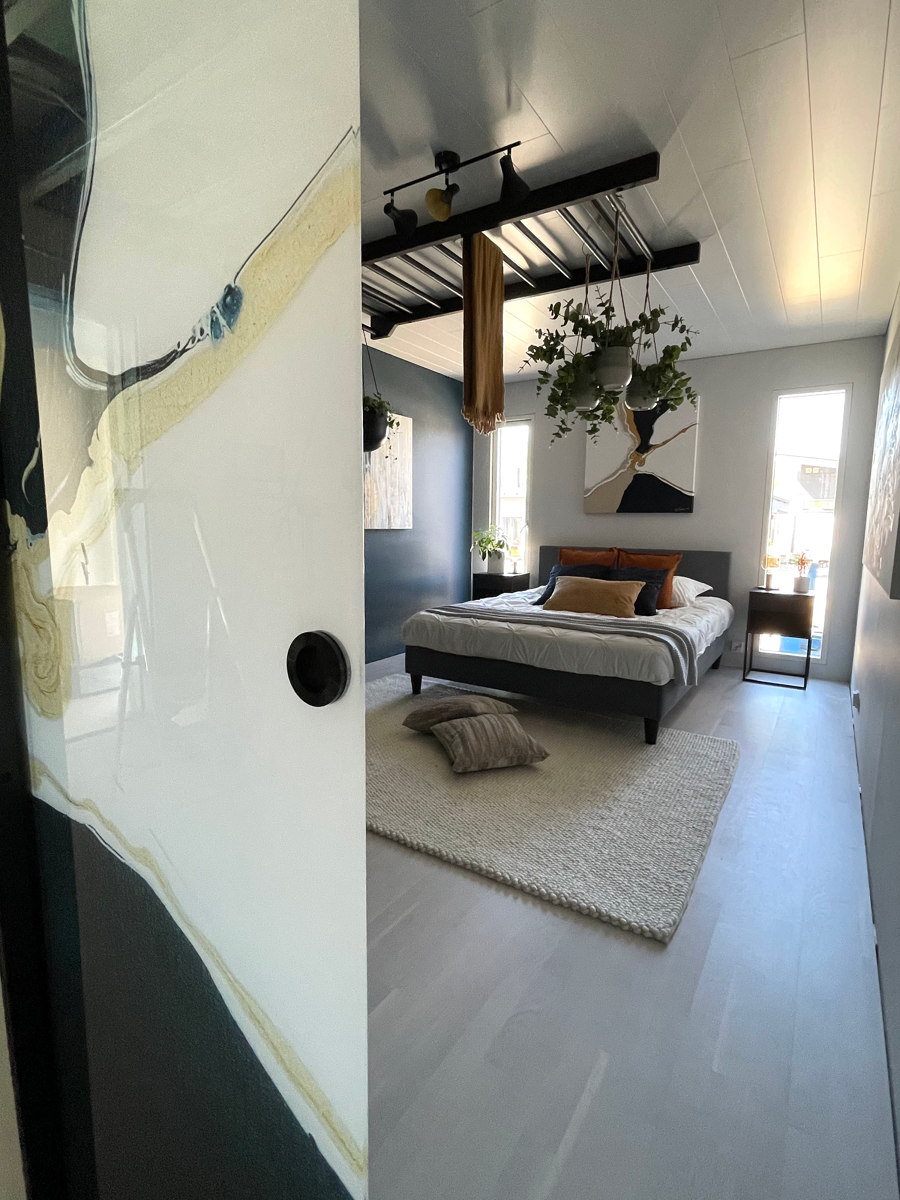
Fotógrafo: Aulis Lundell Oy






