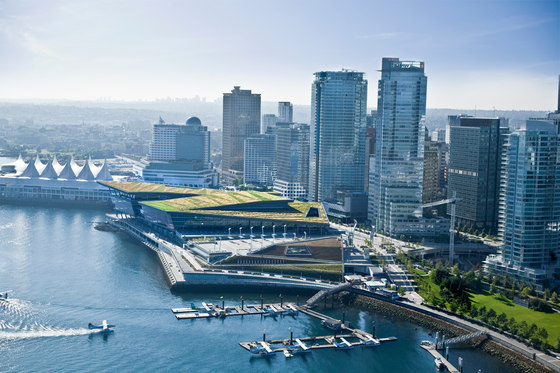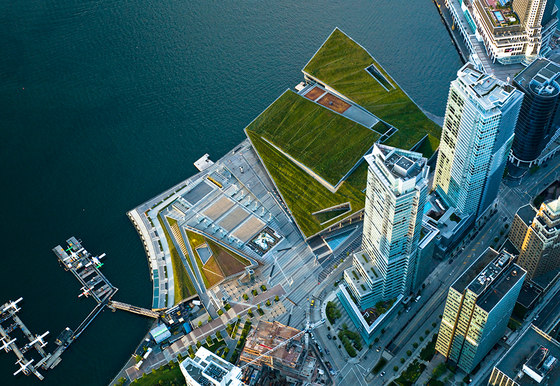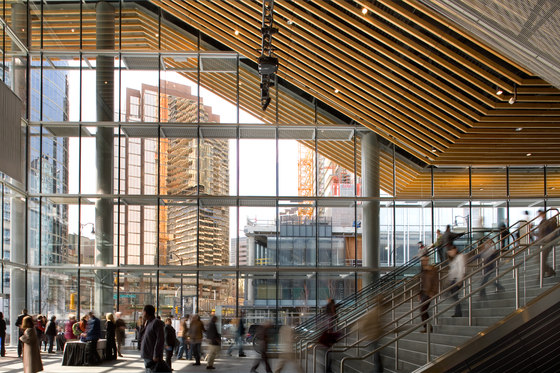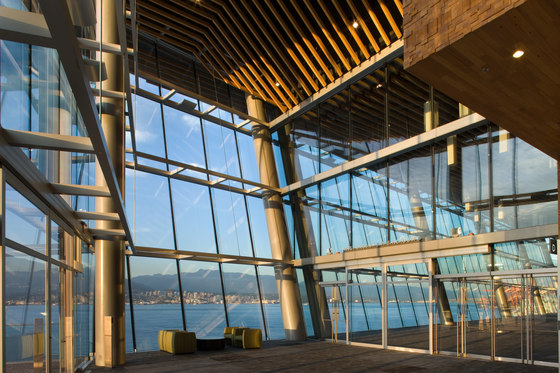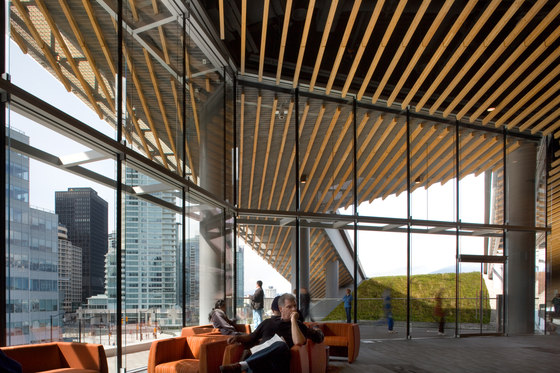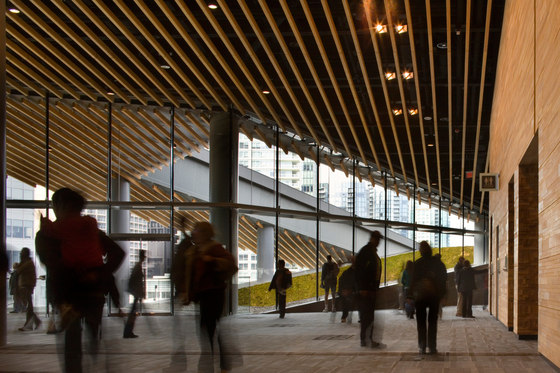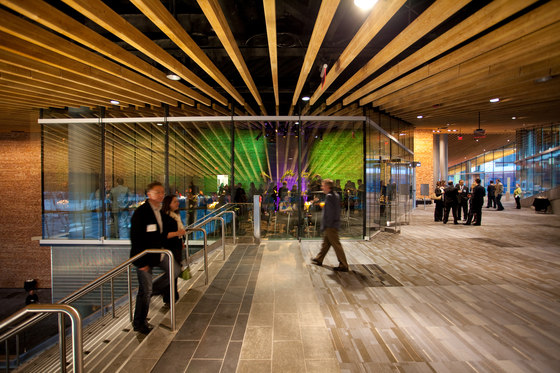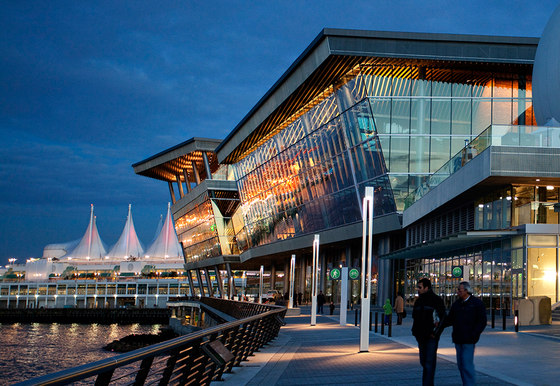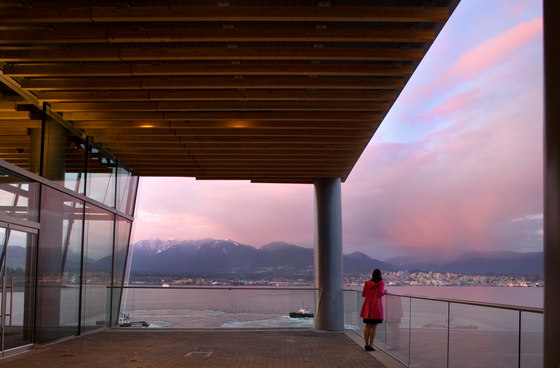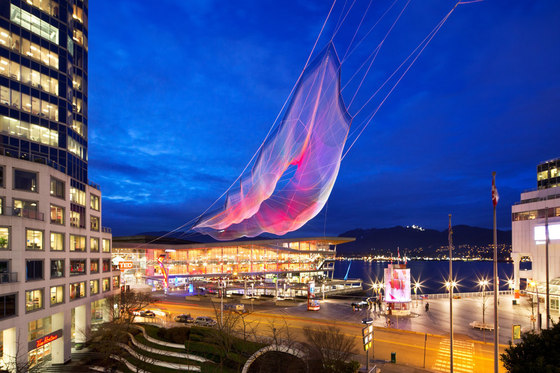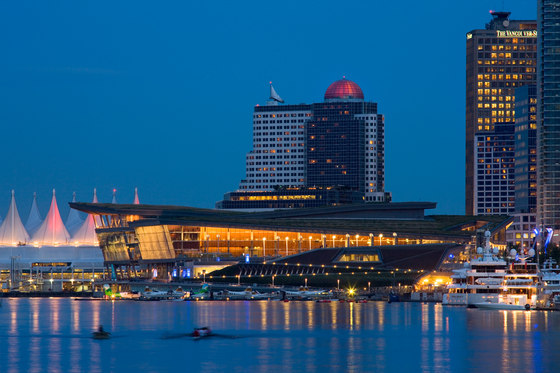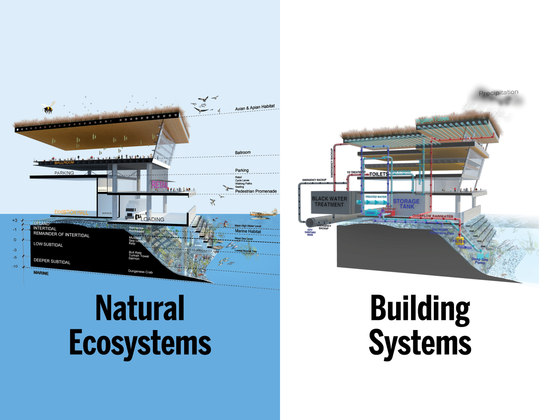Vision
The world’s first double LEED Platinum convention center, Vancouver Convention Centre West fully integrates the urban ecosystem at the intersection of a vibrant downtown core and one of the most spectacular natural ecosystems in North America. The culmination of two decades of planning and redevelopment for its waterfront neighborhood, the project weaves together architecture, interior architecture, and urban design in a unified whole that functions literally as a living part of both the city and the harbor.
Site and Program
The extensive and complex program encompasses at once a single building and a new urban district. Occupying a former brownfield site on the downtown waterfront, the development is approximately 14 acres on land and 8 acres over water, with 1 million square feet of convention space, 90,000 square feet of retail space, 450 parking stalls, and 400,000 square feet of walkways, bikeways, public open space, and plazas. The public realm extends through and around the site including a waterfront promenade featuring restaurants, retail storefronts, and public art, while infrastructure for future development extends into the water. An integrated float plane terminal provides undoubtedly the most spectacular way of arriving at the facility. At the center of the public realm, the project’s Jack Poole Plaza is the city’s first major gathering space on the water’s edge, and the permanent home of the 2010 Olympic Torch.
Design
The architectural approach creates a community experience that is simultaneously a building, an urban plaza, a park, and an ecosystem. The convention center program emphasizes spaces for both public and private events, gatherings, and circulation, mixing the energy of convention visitors with the life of the city. The building’s landforms fold in specific ways to embrace the downtown street grid and preserve view corridors out to the water. The entire perimeter enclosure is an ultra-clear glass system, visually reinforcing the integration of urban and waterfront context into the user experience of the building.
The iconic living roof, visible from throughout the city, forms the terminus of a chain of waterfront parks that rings the harbor and creates continuous stepping-stone habitat between the convention center and Stanley Park. Less visible but equally productive, an artificial concrete reef drops below the waterfront promenade, designed in collaboration with marine biologists to restore the ecology of the natural shoreline.
The building’s landforms create a topographical experience on the interior. Materiality is based around the use of indigenous British Columbia wood, expressed in the strong directional lines of the ceiling plane as well as wall cladding that simulates the texture of stacks of lumber. The interior is constantly connected to daylight and views, setting up an extroverted, community-friendly relationship with the exterior and connecting the interior experience with the life of the city and the waterfront. Transparency serves as an orienting device for users in the facility, anchoring each space to the unique views available from its vantage point. By night, the lit interior creates an urban lantern at the water’s edge.
Sustainability
The most visible evidence of the project’s deep approach to ecology is its living roof—at 6 acres it is the largest in Canada, hosting some 400,000 indigenous plants and 240,000 bees in 4 colonies that provide honey for the convention center restaurant. The roof’s sloping forms build on the topography of the region, creating a formal as well as ecological connection to nearby Stanley Park and the North Shore Mountains in view across the Burrard Inlet. The slopes set up natural drainage and seed migration patterns for the roof’s ecology. The roof has no public access points, allowing it to develop as a fully functional habitat for migrating wildlife, while the landforms fold to allow views onto the lush vegetation from inside and outside the building.
Some 35% of the project is built on piles over the water, surrounded by a custom-designed marine habitat skirt consisting of 5 concrete tiers that provide rocky surfaces for marine life to attach. Each tier supports a separate set of biota depending on the water depth, forming a complete shoreline ecosystem including salmon, crabs, starfish, shellfish, and dozens of other native species. Runnels built into the tide flats beneath the building create additional tidal habitats that flush daily.
The internal metabolism of the building draws many of its inputs from the site’s renewable resources. A seawater heat pump system, for example, takes advantage of the constant temperature of seawater to produce cooling for the building during warmer months and heating in cooler months, contributing to a reduction in energy use of 60% over typical convention centers. A water conservation and reuse system reduces potable water use by 70%, including an on-site blackwater treatment plant that cycles all wastewater from the building including stormwater from the living roof, and returns it for irrigation and other gray water needs.
Socially, the project defines an urban district that is the focal point of the downtown waterfront in a city of intense civic involvement and environmental awareness. An early indication of its value to the city is that the building served as the International Broadcast Centre for the 2010 Olympic Games, with the public plaza as the site for the Olympic Torch. Having tripled the city’s convention capacity, the project continues to reap economic benefits for the British Columbia region with record bookings surpassing expectations, and was recently selected as the home of the international TED Conference.
LMN Architects
Project Owner: BC Pavilion Corporation (PavCo)
Prime Architects: Musson Cattell Mackey Partnership and DA Architects & Planners
Project Manager: VCCEP Ltd. (Stantec Consulting)
Contractor: PCL Construction Enterprises
Civil Engineer: Sandwell Engineering Inc.
Electrical Engineer: Schenke/Bawol Engineering Ltd.
Landscape Architect: PWL Partnership Landscape Architects Inc.
Marine/Foundation Consultant: WorleyParsons Westmar
Mechanical Engineer: Stantec Consulting
Structural Engineer: Glotman Simpson Consulting Engineers and Earth Tech (Canada) Inc.
Acoustic Consultants: Arup Acoustics and Daniel Lyzun & Associates
Audio Visual: Sparling
Barrier: Barrier Free Design
Building Code Consultant: LMDG Building Code Consultants Ltd.
Building Envelope Consultant: Morrison Hershfield
Civil Engineer: Sandwell Engineering Inc.
Commissioning Authority and Mechanical Commissioning Agent: KD Engineering Co.
Communications Consultant: The Pace Group
Cost Consultant: BTY Group
Design/Development Manager: K. Grassi Project Development Ltd.
Environmental Consultant: EBA Engineering Consultants Ltd.
Ethics Advisor: Carol Roberts
Facility Operations Consultant: Buckley-Christison International LLC
Fire Protection Engineer: GHL Consultants Ltd.
Geotechnical Engineer: Golder Associates
Horticultural & Ecological Consultant: Rana Creek Habitat Restoration
Food Service Consultant: William Caruso & Associates
Materials Engineer: Levelton Consultants
Parking and Traffic Engineer: Bunt & Associates Engineering Ltd. and ND Lea Consulting Ltd.
Project Management: Stantec Consulting
Public Art Consultant: Public Art Management
Quality Management Consultant: Levelton Consultants Ltd.
Retail Consultant: Urbanics Consultants Ltd.
Revenue Maximization: Bell-Irving Grauer Enterprise Corporation
Security Advisor: 3Si Risk Strategies
Signage & Wayfinding Consultant: Gottschalk & Ash
Specialty Lighting Consultant: Horton Lees Brogden Lighting Design
Structural Engineer: Glotman Simpson Consulting Engineers and Earth Tech (Canada) Inc.
Surveyor: Butler Sundvick & Associates
Sustainability Coordinator: Sustainability Solutions Group
Telecommunications Consultant: RADA Technology Consulting Inc.
Value Engineering Facilitator: Olympic Associates
Vertical Transportation Consultant: John W Gunn Consultants Inc.
Wind Consultant: DFA Engineering
