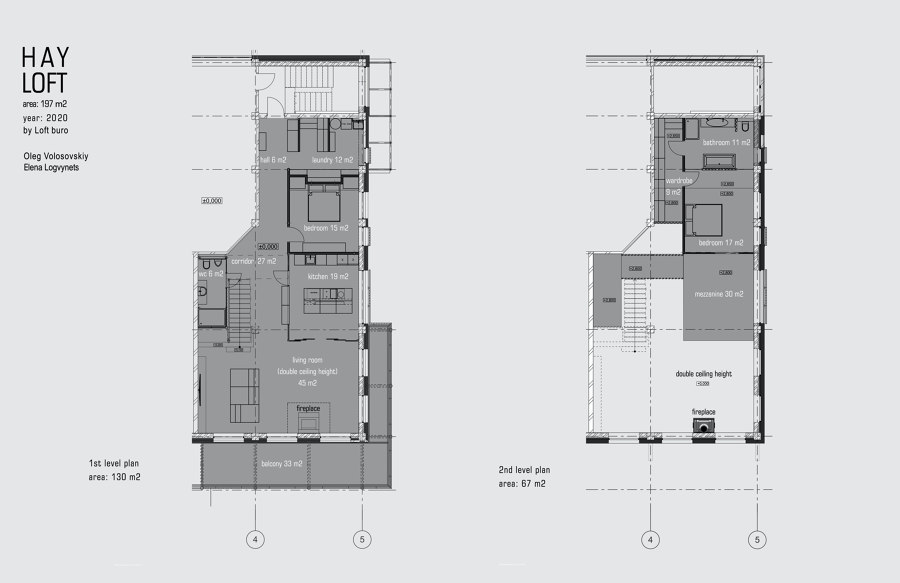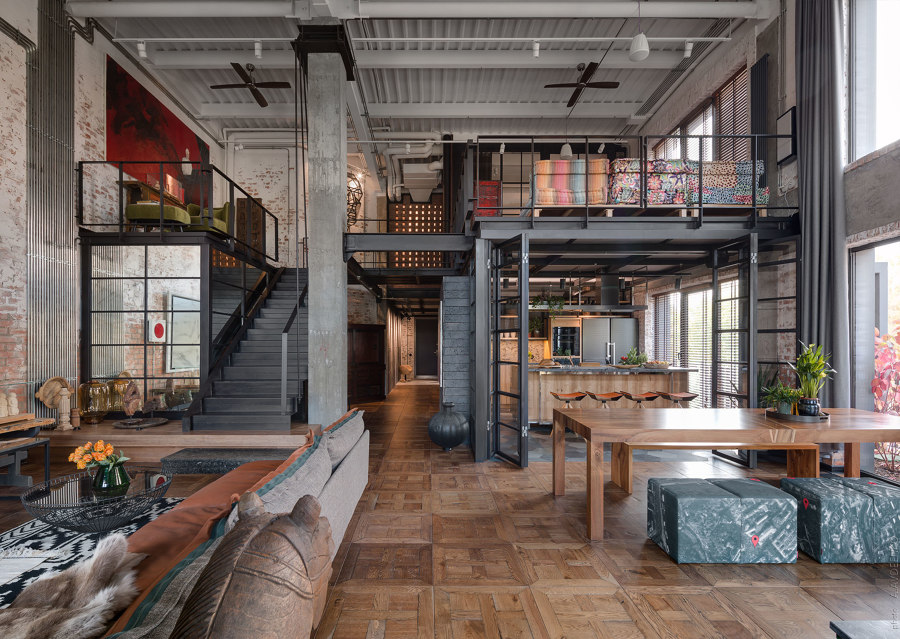
Fotógrafo: Andrey Avdeenko
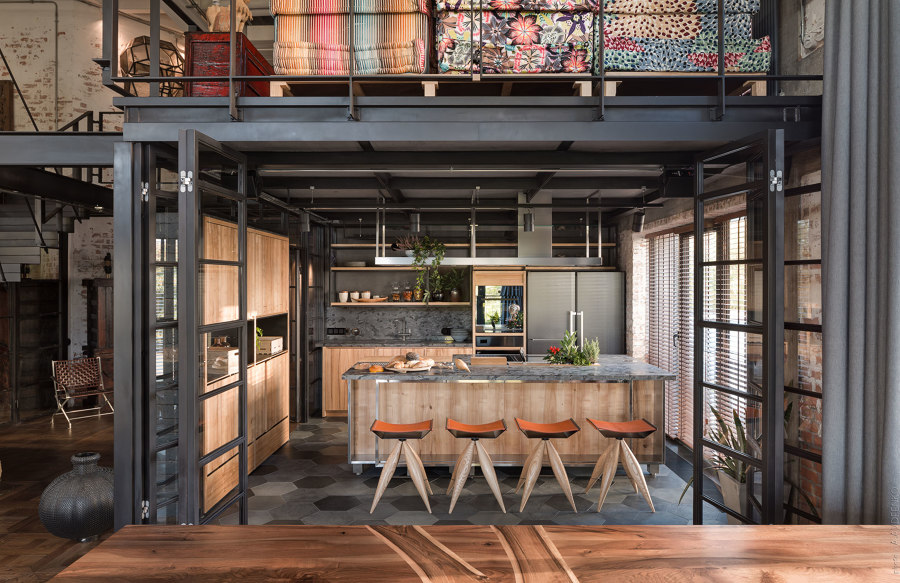
Fotógrafo: Andrey Avdeenko
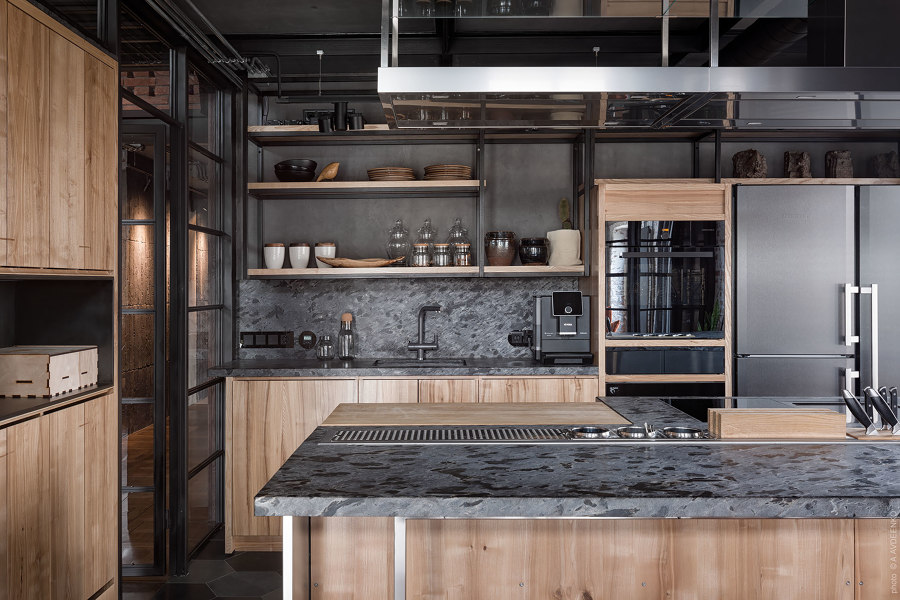
Fotógrafo: Andrey Avdeenko
Hayloft is not only a dwelling. It’s a cocktail restaurant, experimental kitchen, bar counter, exposition, showroom, DJ place and a friendly atmosphere both for kin and a great many friends.
Hayloft space was found as a derelict commercial uninhabitable building, with a potential for creating a truly exciting loft. After the two-year roof, facade and interior refurbishment, an arrangement of utility lines, terracing and gardening, the building took on a contemporary accommodation, with state-of-the-art heating technologies and energy-efficient solutions. Interior design was coordinated alongside with cavity design, the search of antiques and art objects. A few antiques became the icon for Hayloft and shaped a remarkable atmosphere. Hayloft tells about tradition and memory, the ability to preserve history and create legends, family values, creativity and art objects as a life philosophy.
What has humanity accumulated for the last centuries and most significantly, decades? High-quality simplicity. Handmade value. Open space to the air. Natural materials. Up-to-date technologies combined with a green mind. Even so, individuality has always been above all. Something touching and thought-provoking that distinguishes you, tell your outstanding story. What did we want to obtain? Timeless interior. Preserving stories, cherishing traditions and memories. The link between yesterday and today, Europe and Asia.
Design Team:
Oleg Volosovskyi, Elena Logvynets
Clients: Oleg Volosovskyi, Elena Logvynets
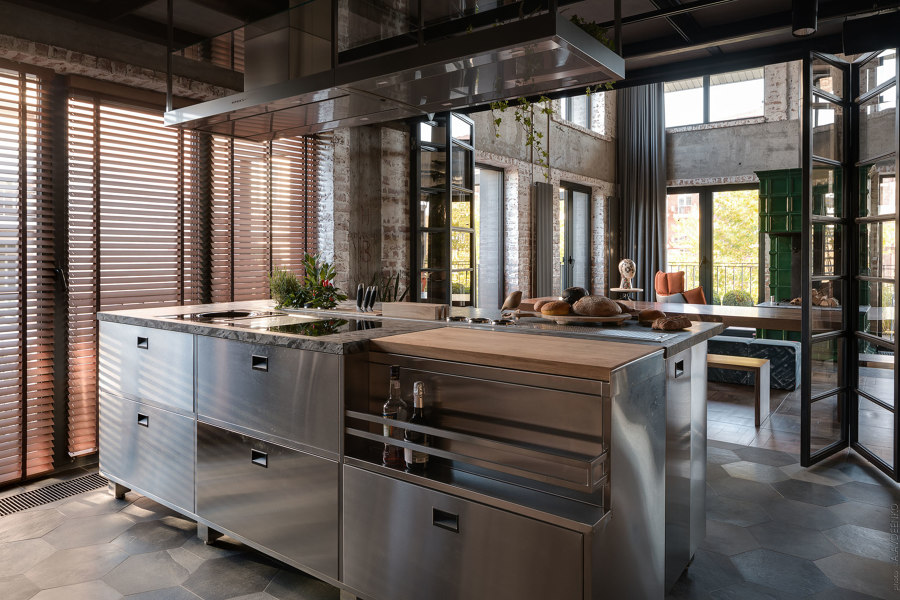
Fotógrafo: Andrey Avdeenko
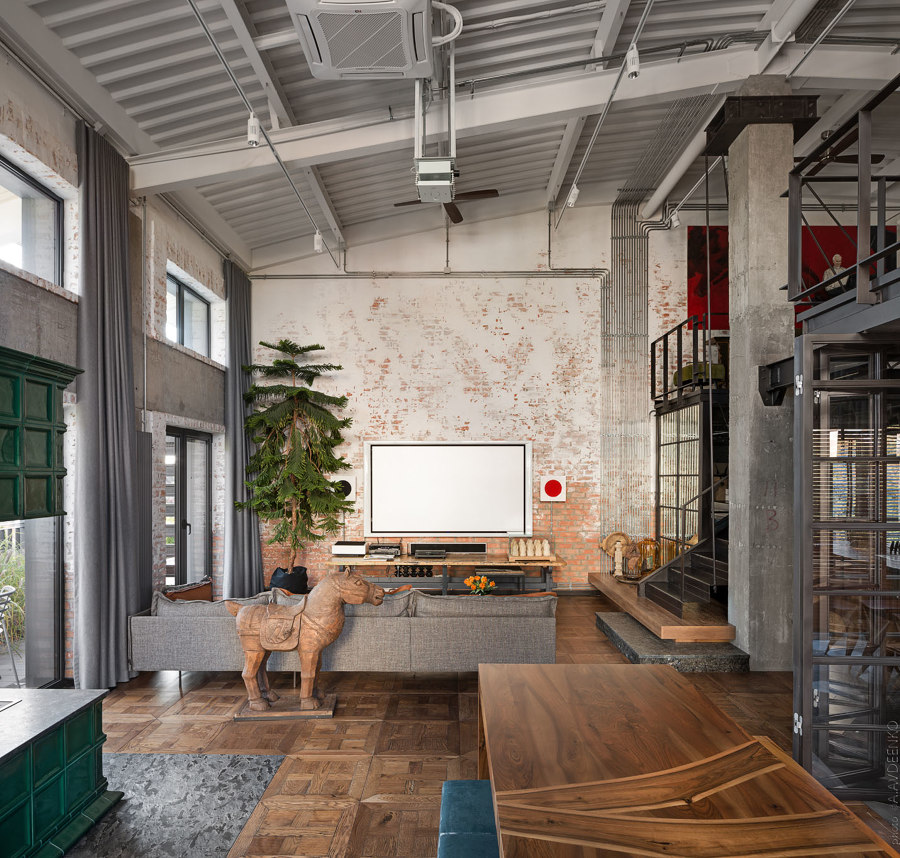
Fotógrafo: Andrey Avdeenko
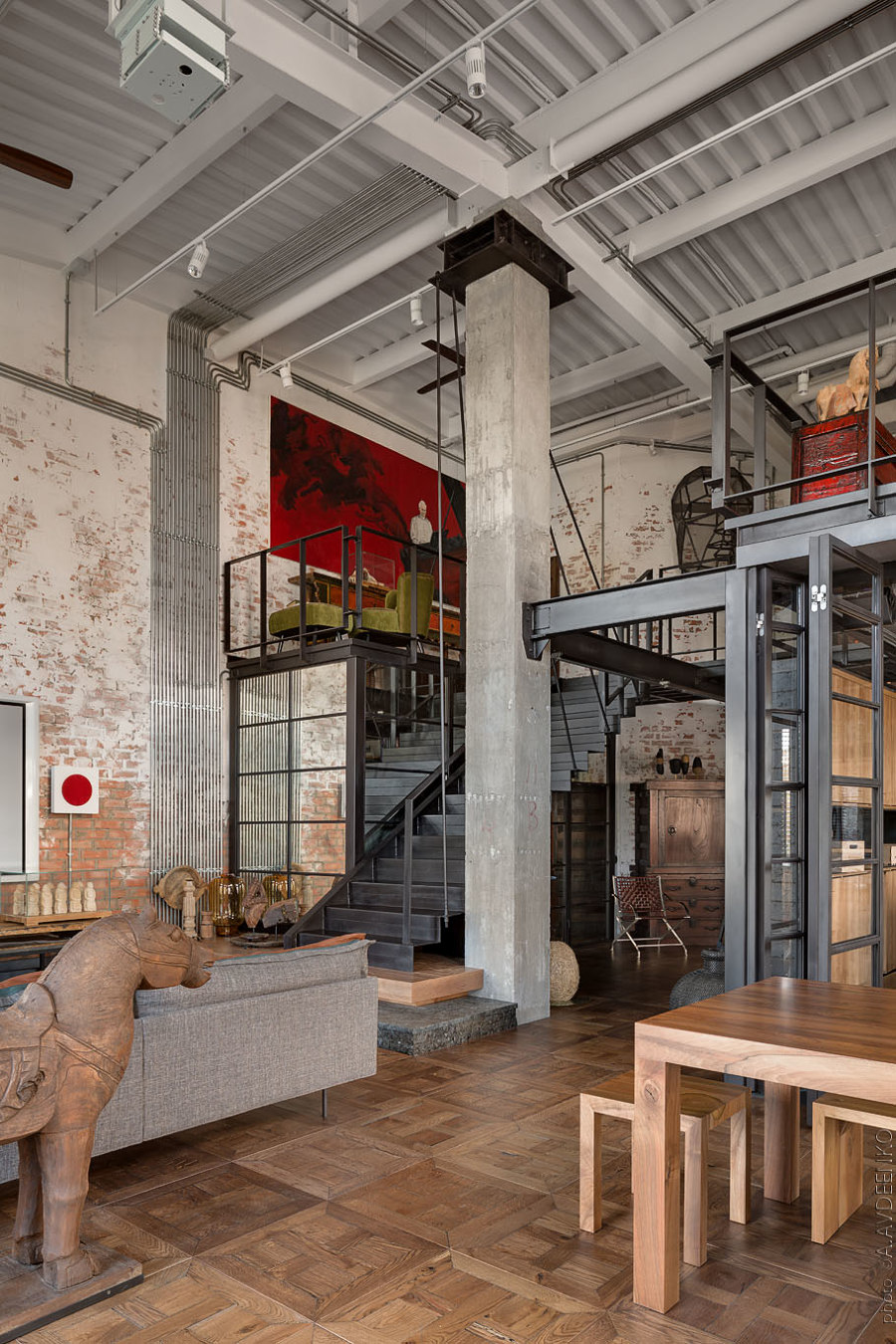
Fotógrafo: Andrey Avdeenko
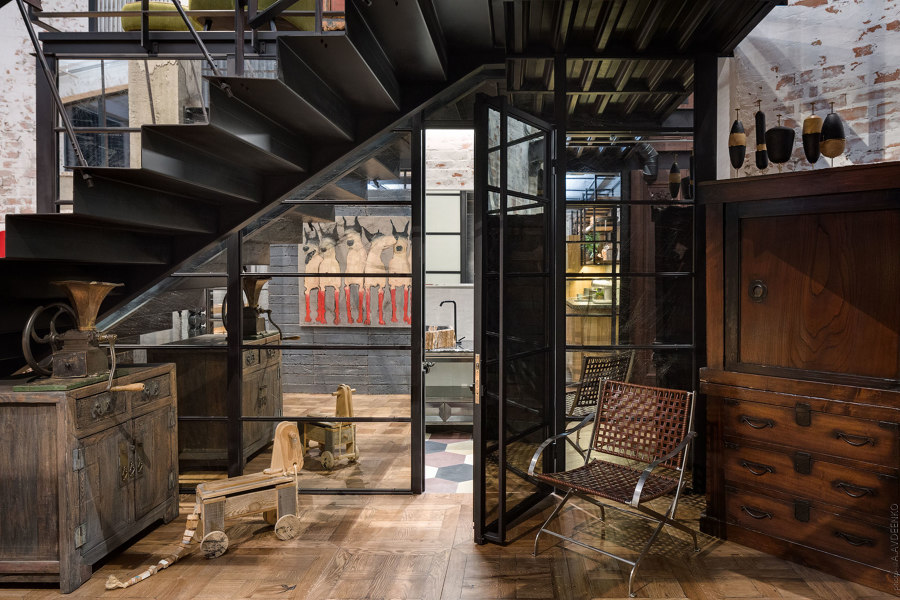
Fotógrafo: Andrey Avdeenko
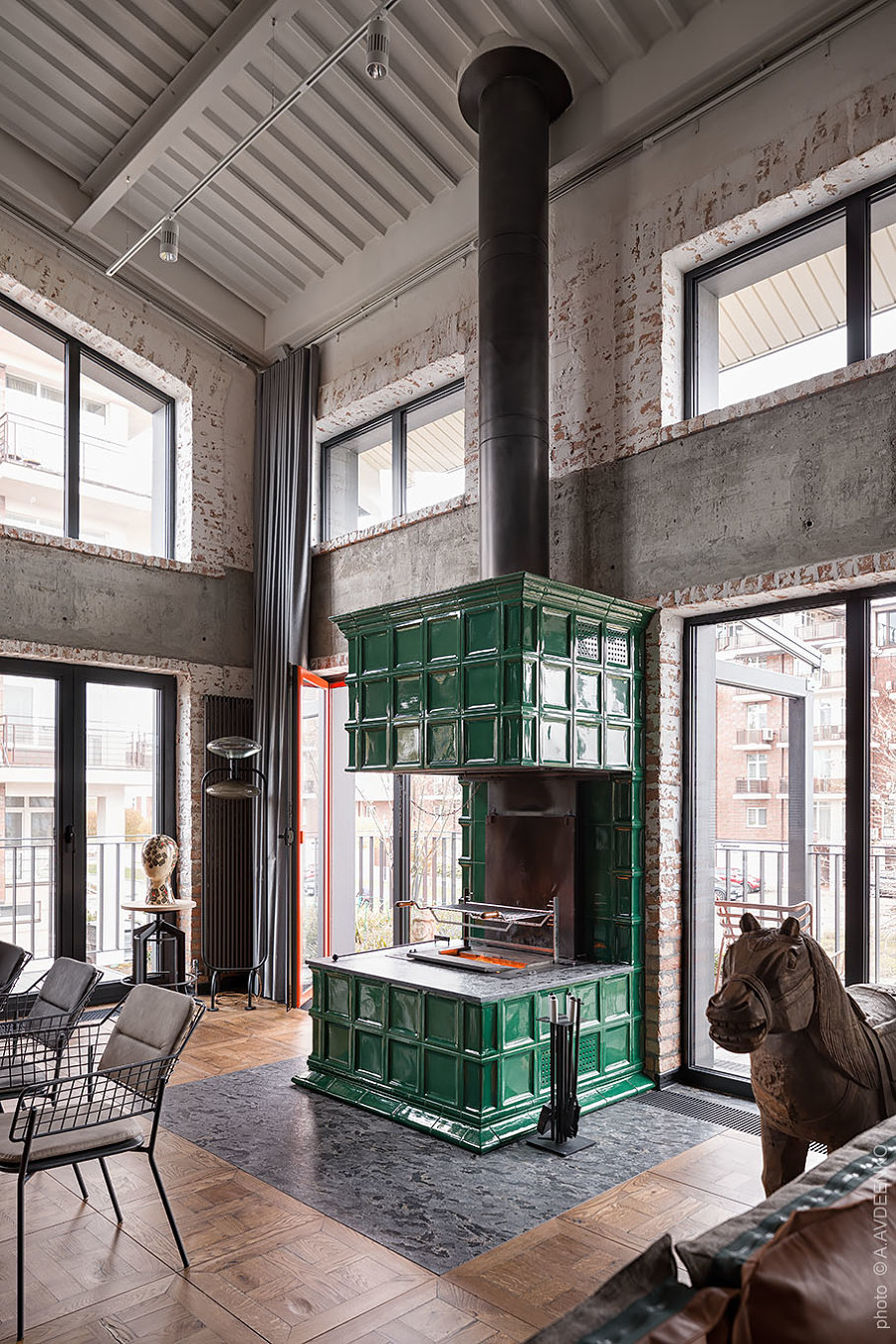
Fotógrafo: Andrey Avdeenko
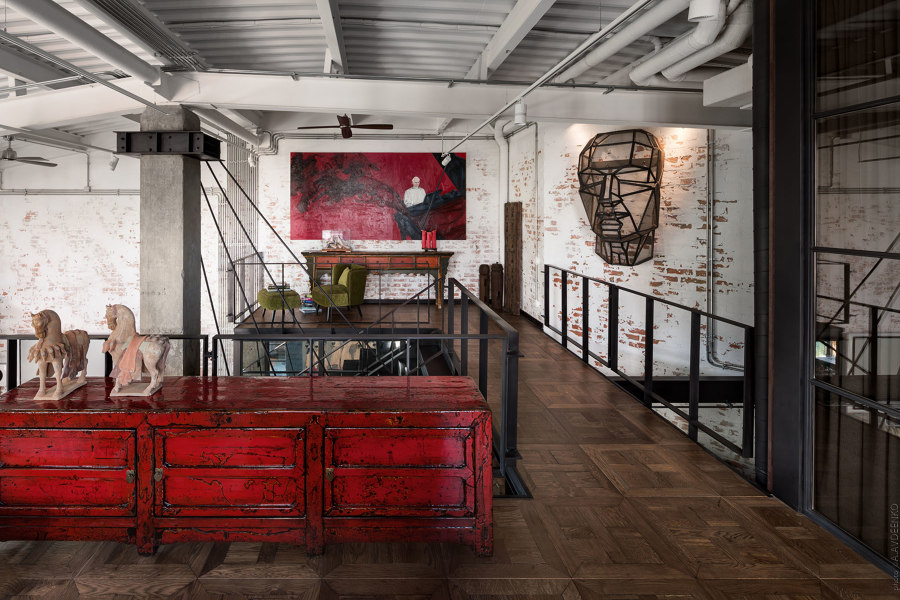
Fotógrafo: Andrey Avdeenko
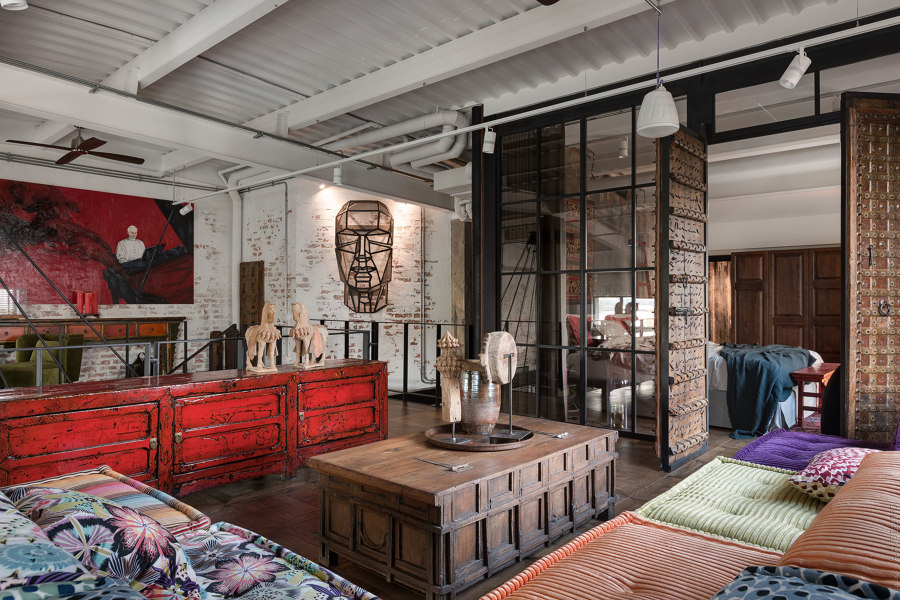
Fotógrafo: Andrey Avdeenko
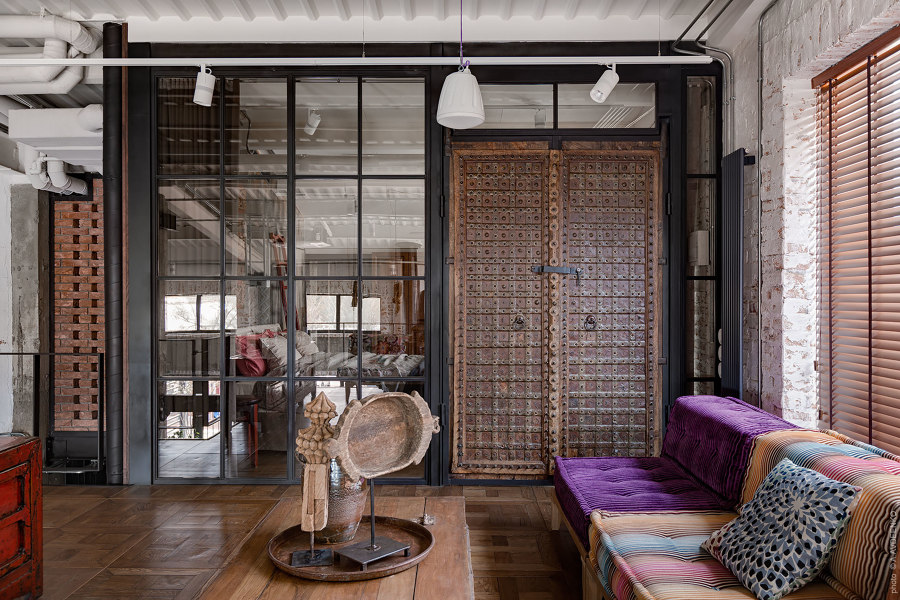
Fotógrafo: Andrey Avdeenko
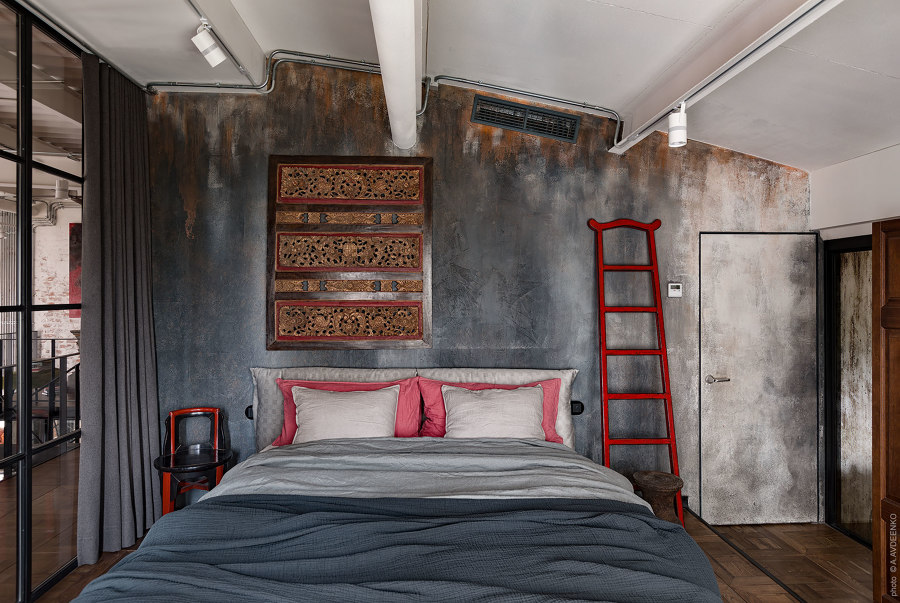
Fotógrafo: Andrey Avdeenko
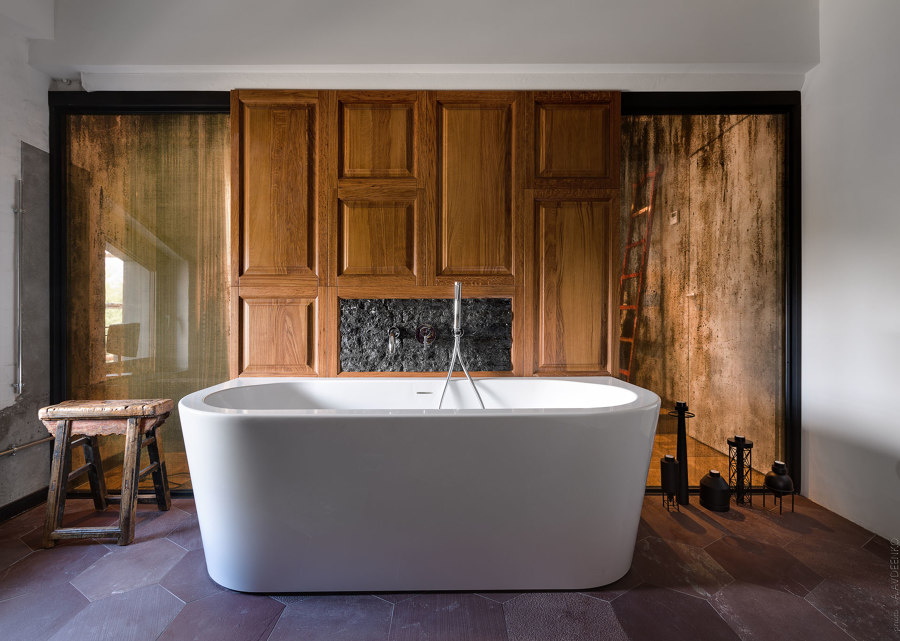
Fotógrafo: Andrey Avdeenko
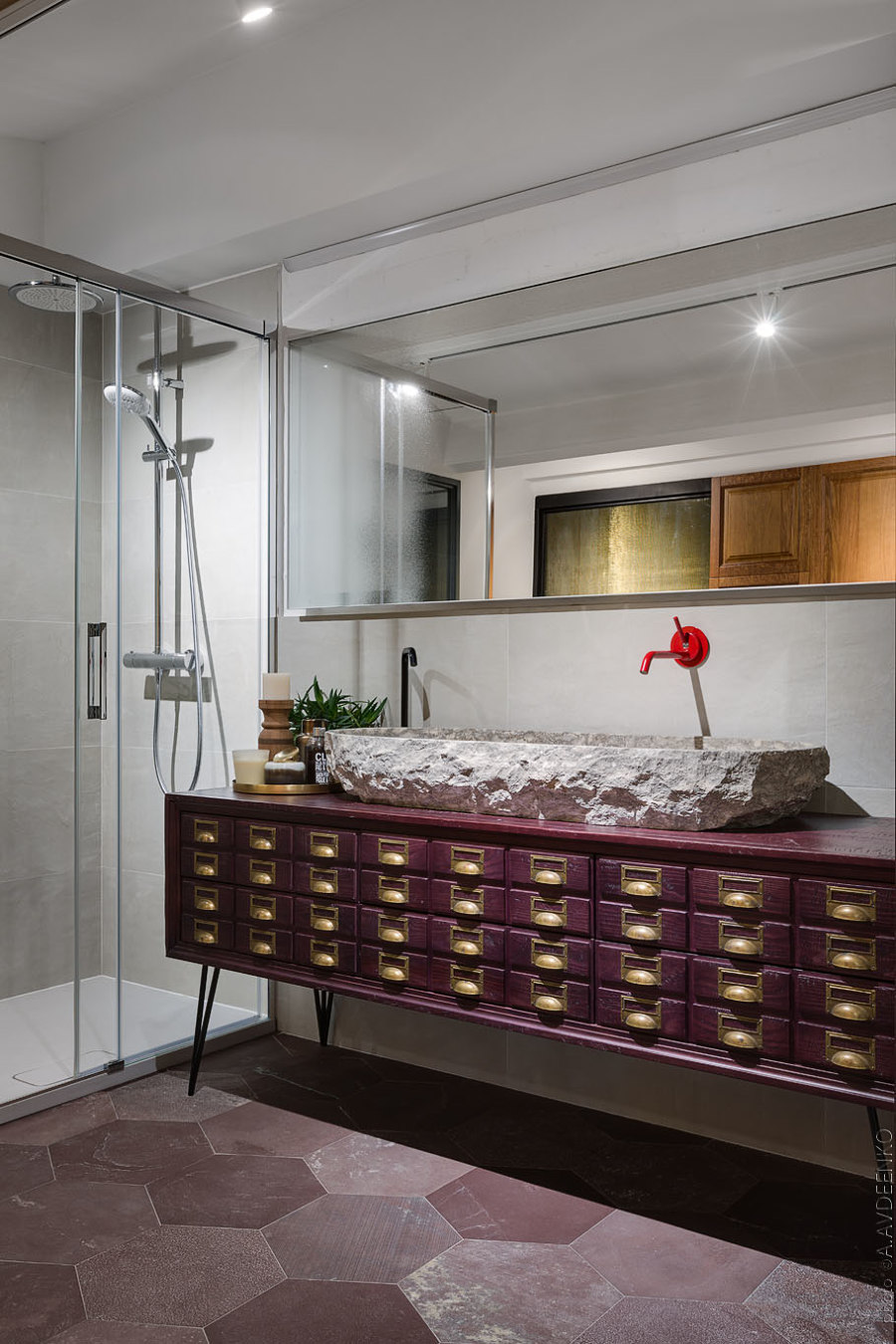
Fotógrafo: Andrey Avdeenko
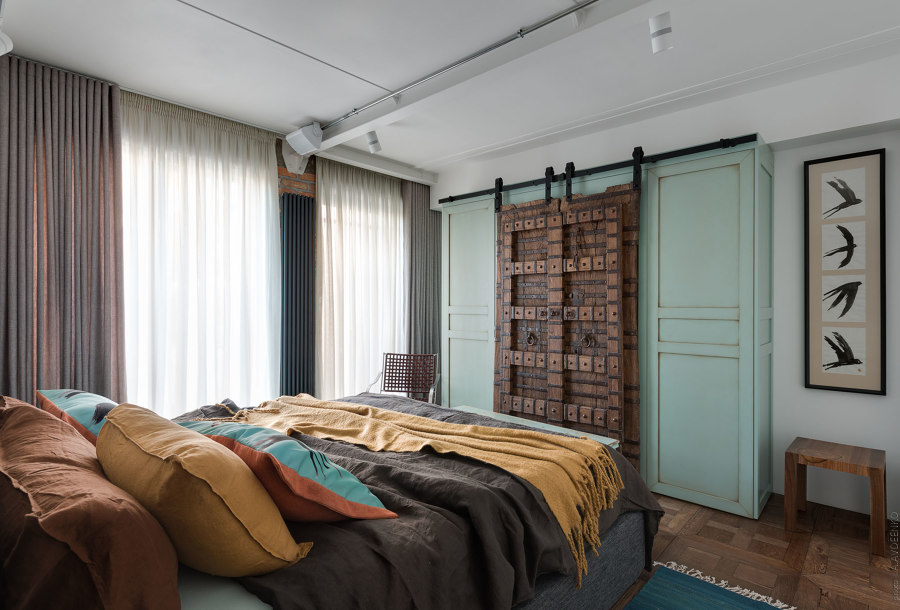
Fotógrafo: Andrey Avdeenko
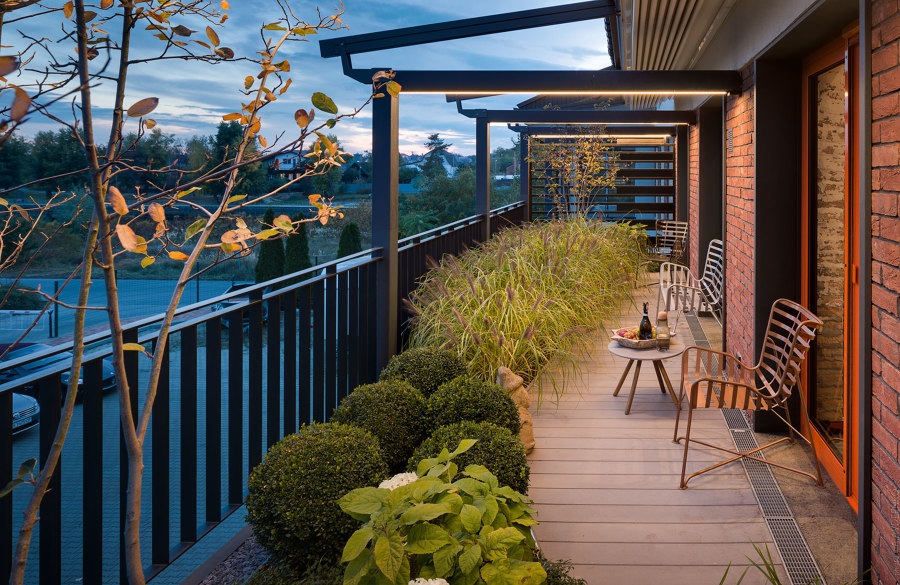
Fotógrafo: Andrey Avdeenko
















