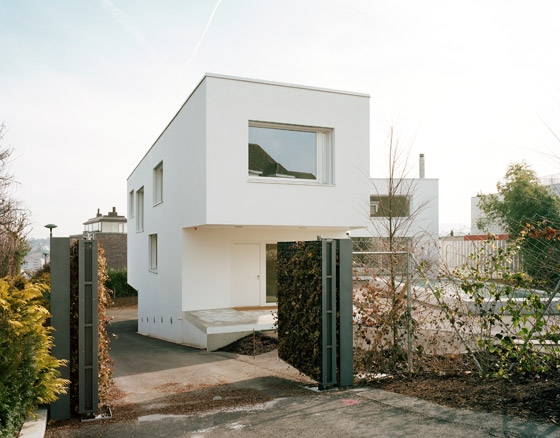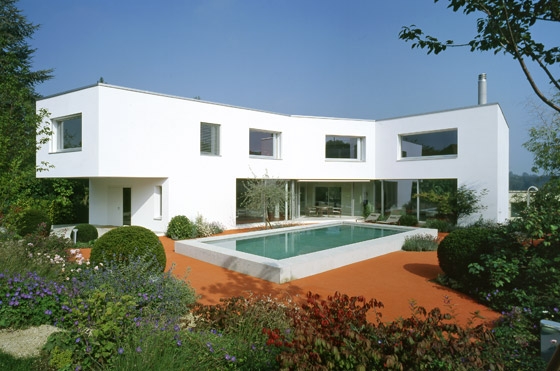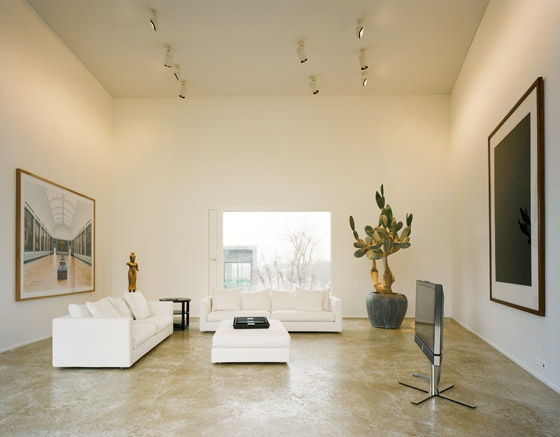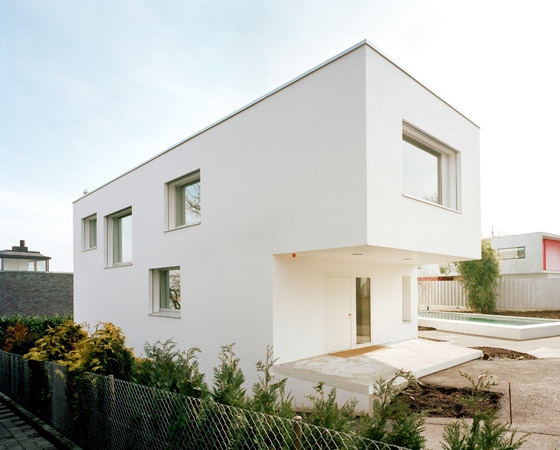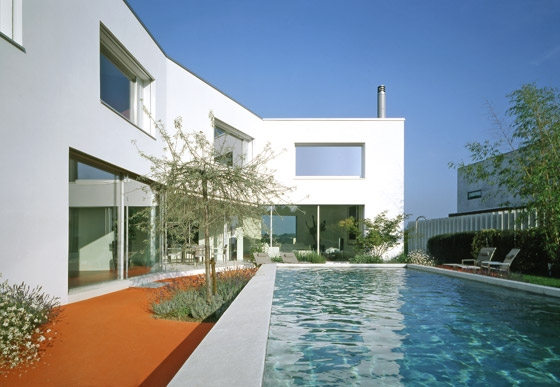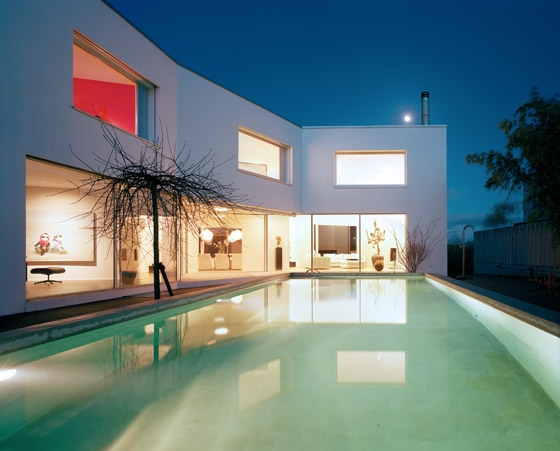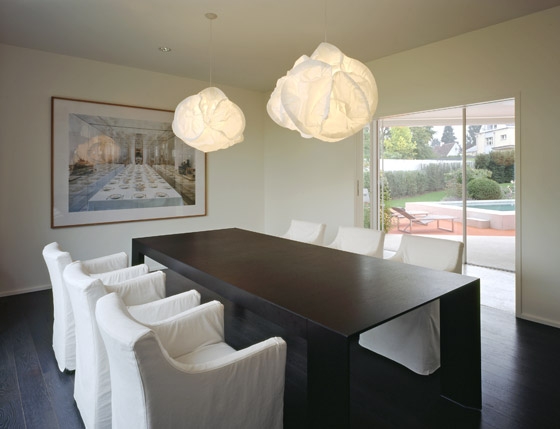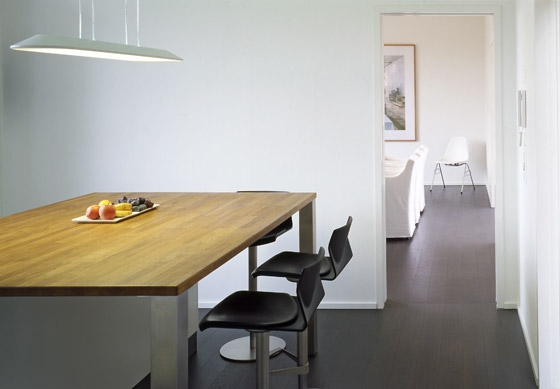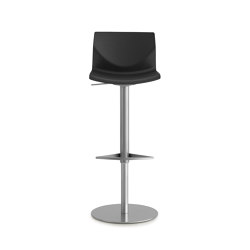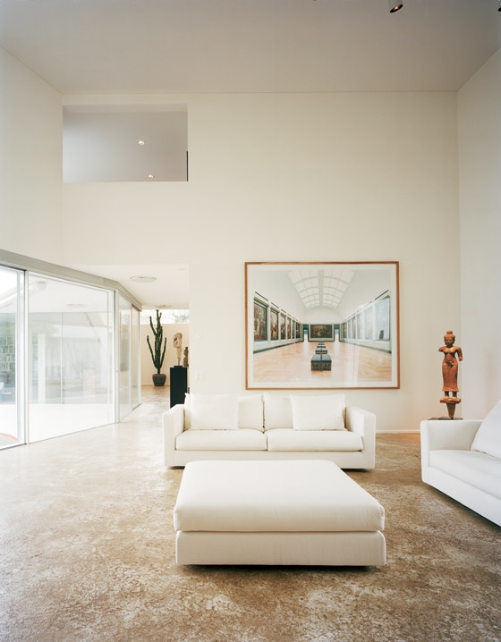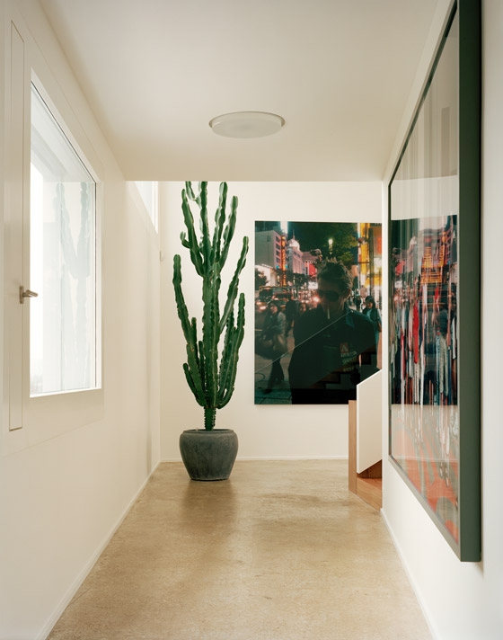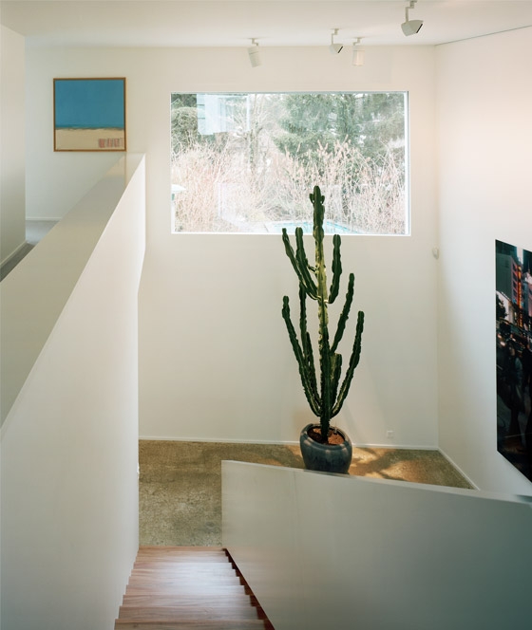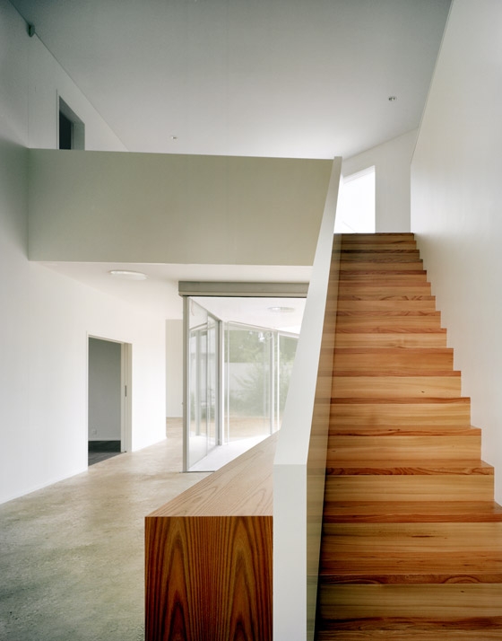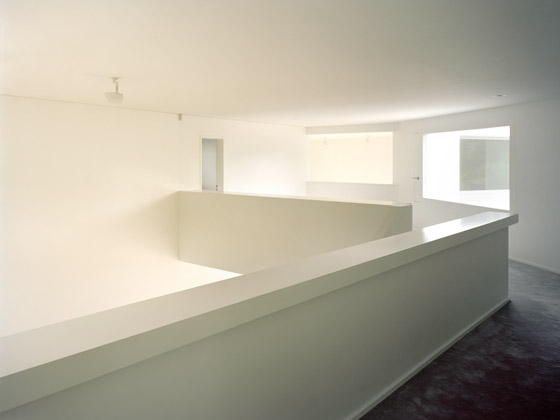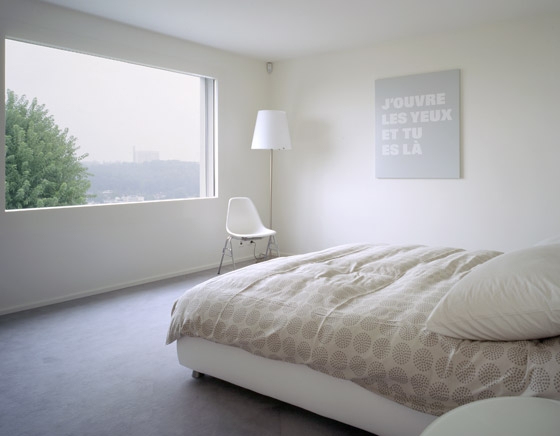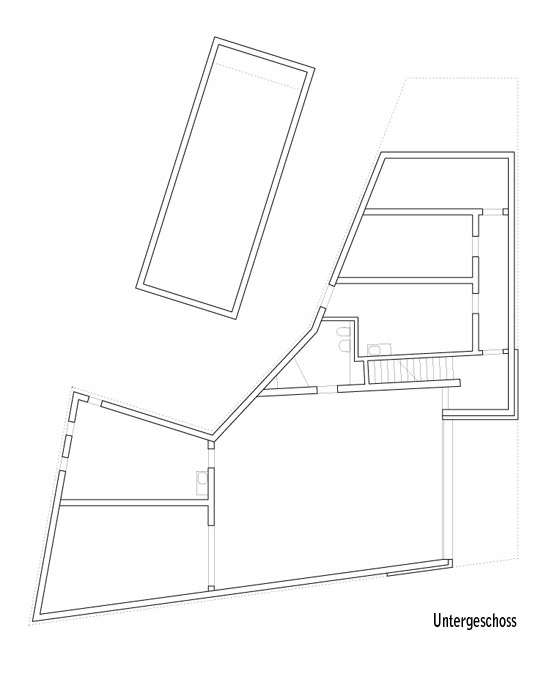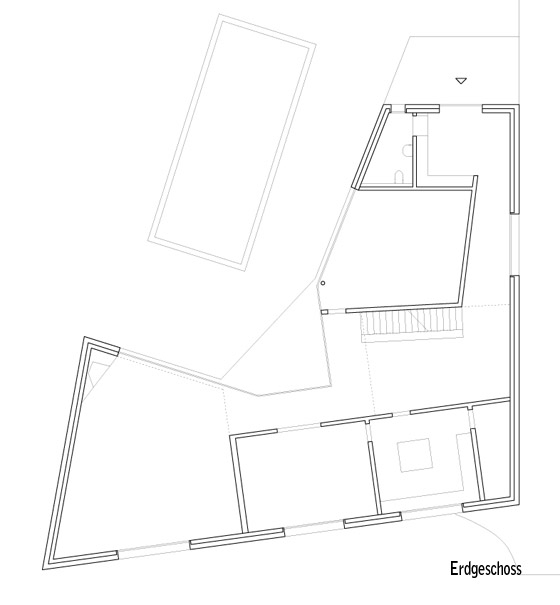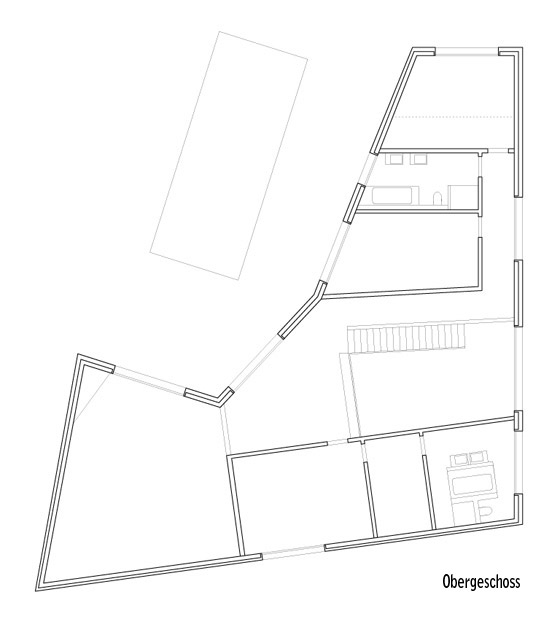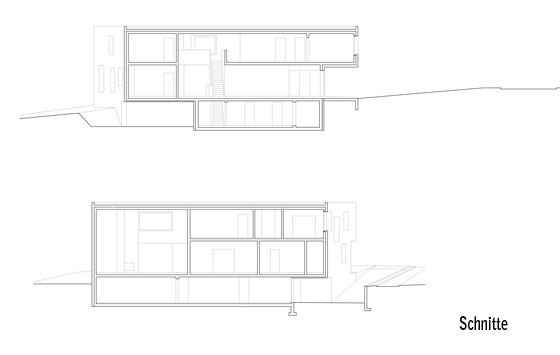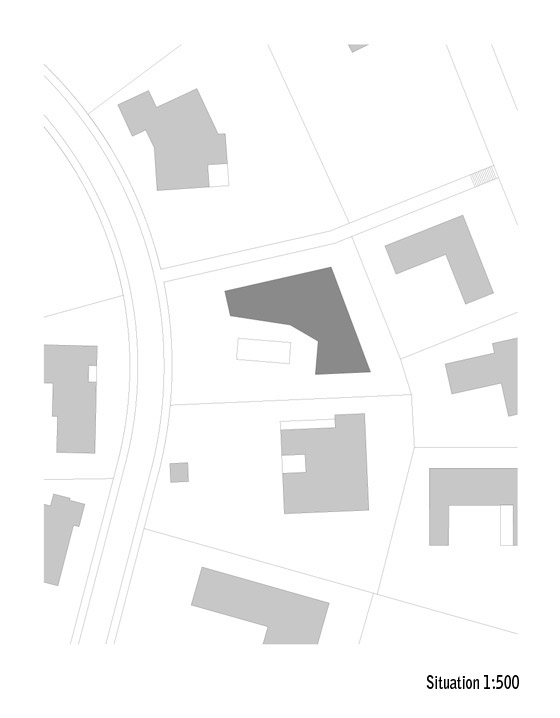The house is orientated to the garden on the south-west, opening its arms to light and sun in a manner of speaking while he carefully chosen position of the flush set windows of the north-eastern side highlight the views on the city of Basel. The string of generous an partly superelevated spaces offers magnificent high walls for large sized pieces of art which become part of the spacial concept.
The project is conceived as an abstract sculpture of spaces and distinguishes itself through its homogenously smooth and reflective white surface of the facades. The floor of 8cm of natural stamped loam offers a sensuous feel to the bare skin and creates well-balanced climate that agrees both with the inhabitant as well as with the artworks. Consequently, the house does not need a mechanical air conditioning. And for the sake of the of the artwork there is no artificial ventilation, despite the fact that the building meets the swiss minergie-standard.
Private
Architect: Luca Selva AG Architekt ETH BSA SIA, Basel
Project manager: Barbara Andres, Roger Braccini
Contributors: Kora Balmer, Giovanna Coviello, Judith Kappes
On site managment: Richner Architektur / Sabin Achermann
Landscape architects: August Künzel Landschaftsarchitekten AG, Basel
Structural engineer: Walther Mory Maier Bauingenieure AG, Basel
