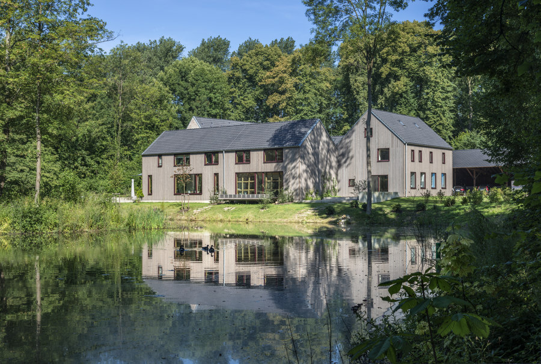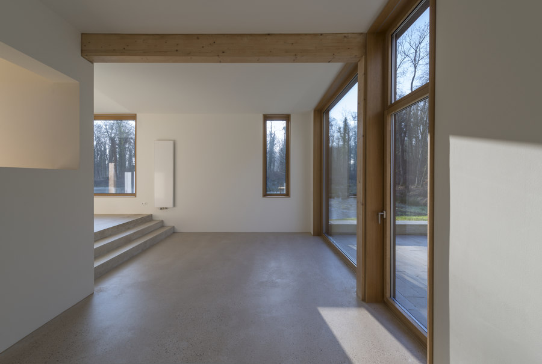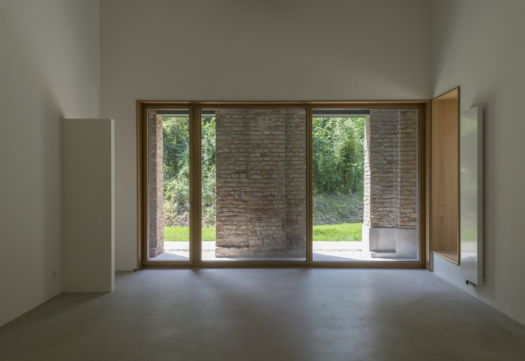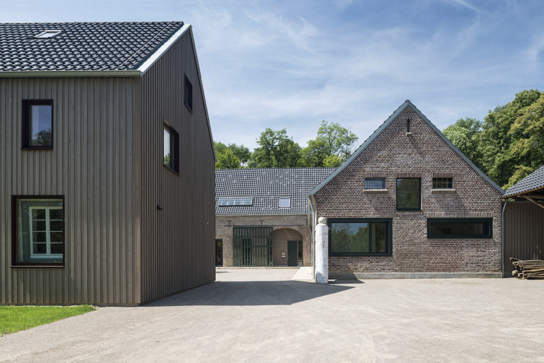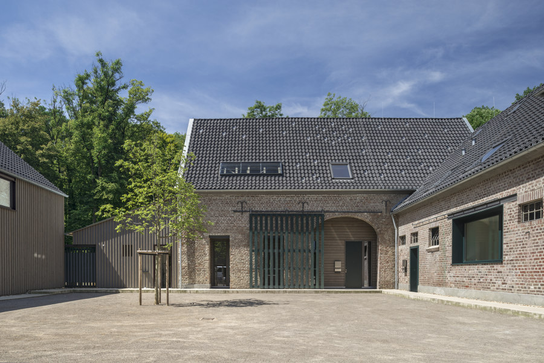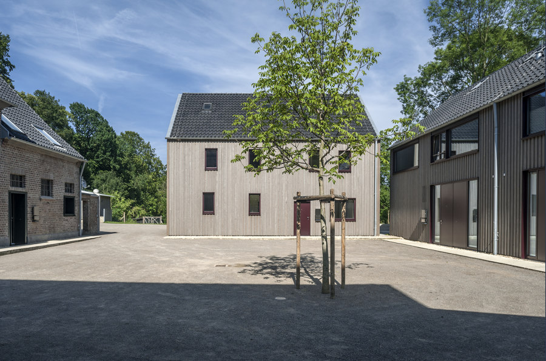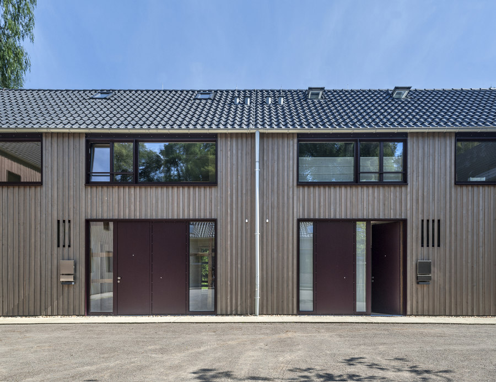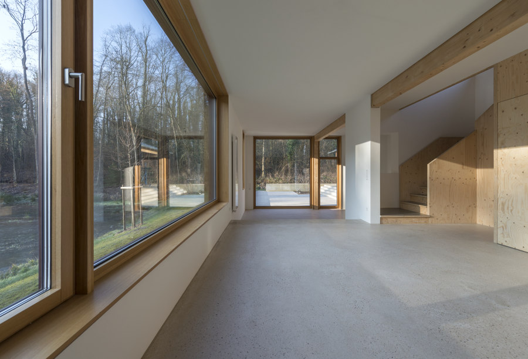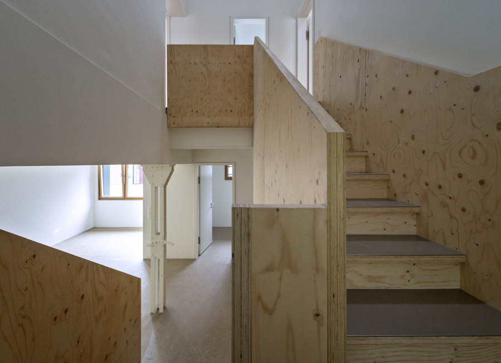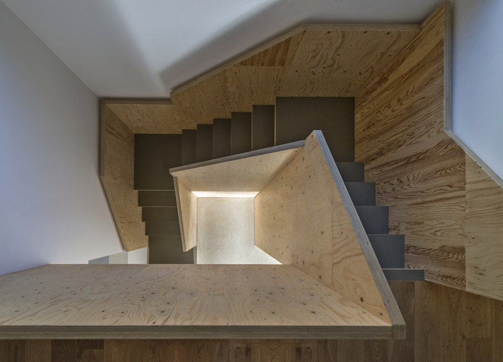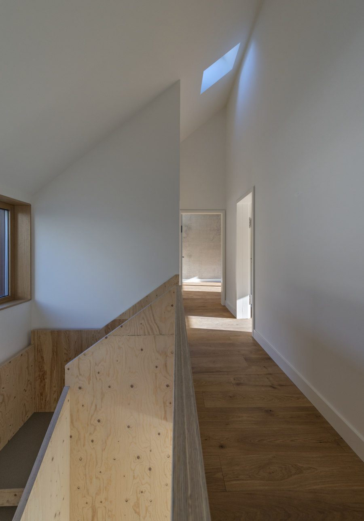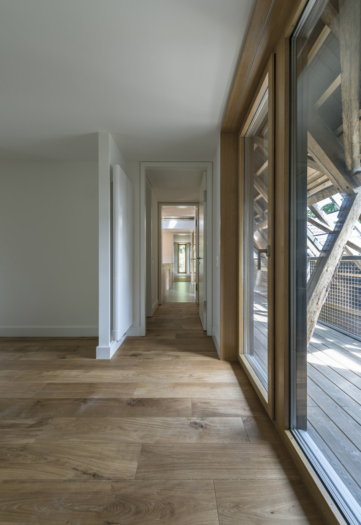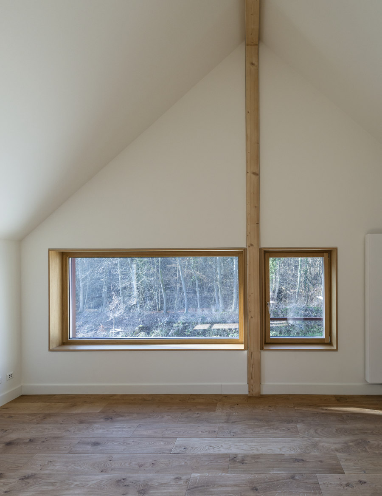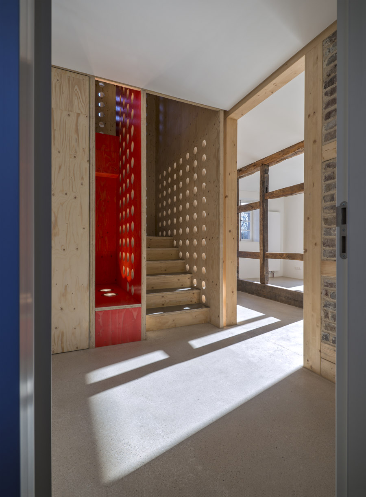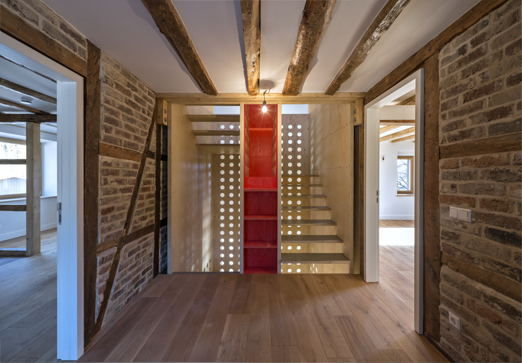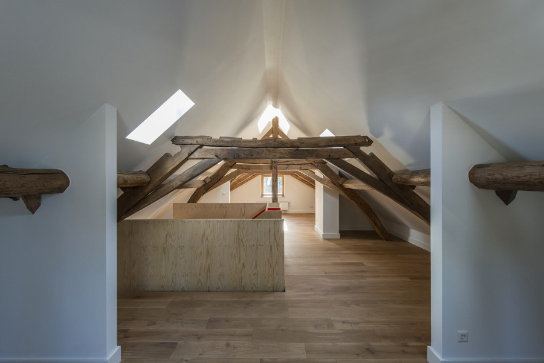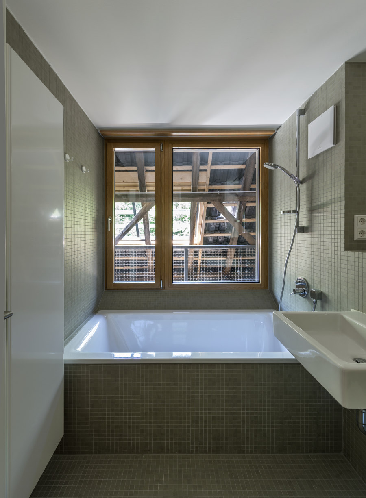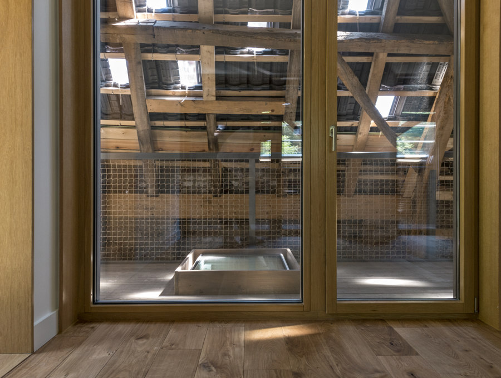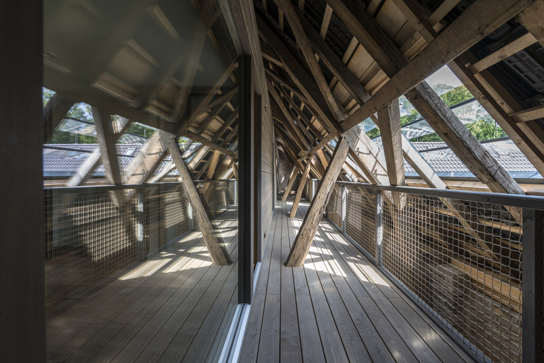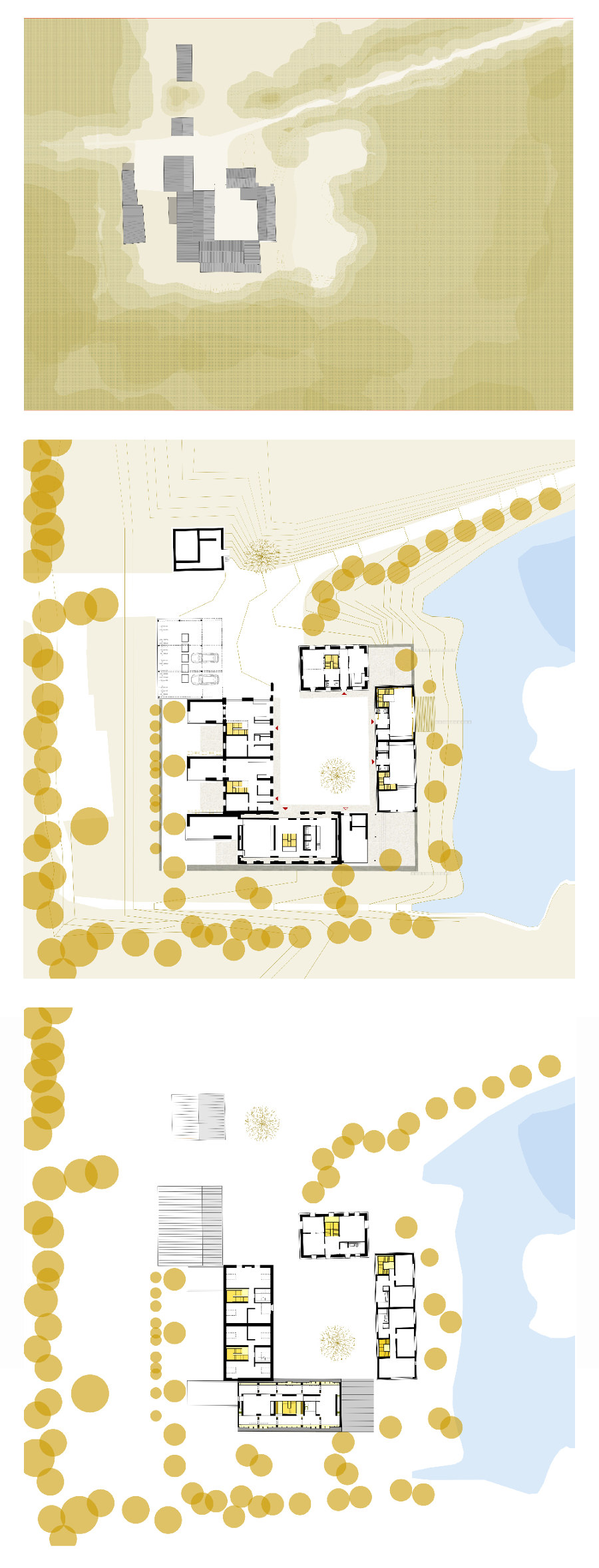Transformation of a listed historical farm to a residential complex
Having evolved over many centuries but left to decline to a potential ruin in recent years, this historical farm has now been transformed into a welcoming place for living and working.
The historical setting now houses six apartments with patios and gardens, accessible via the shared central courtyard. Vehicles are accommodated in the existing outlying buildings. The lake has been dammed back to its original dimensions.
Extensions and conversions to the building were executed in the spirit of "pragmatic-poetic continuity". The heavy design of the existing elements, sometimes twisted with age, directly meets the new, accurately inserted materials.
Due to the widely varying structures and stages of disrepair, each building was realized with an individually customized conversion and utilization concept. The consistent use of the same and matching materials guarantees the harmonic cohesion of the whole complex.
Design Team:
lüderwaldt architekten
