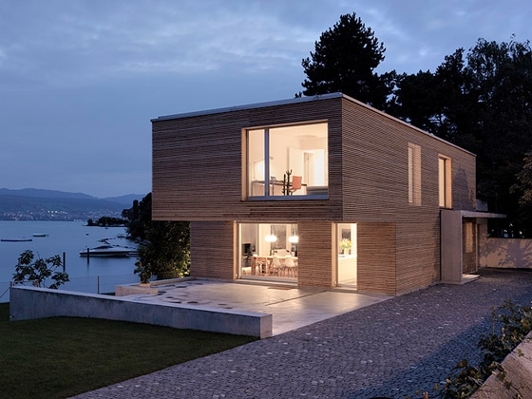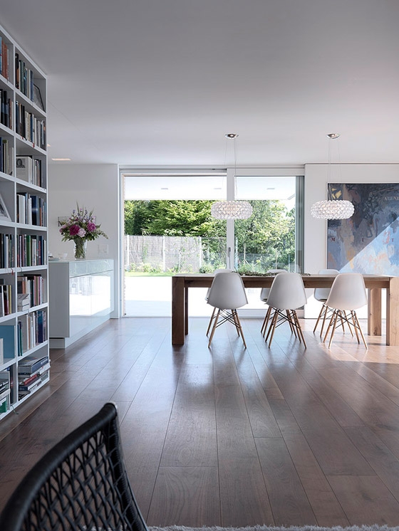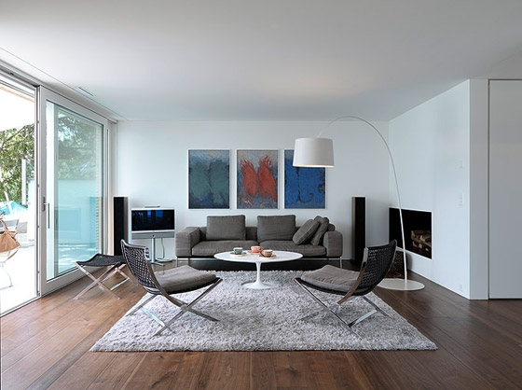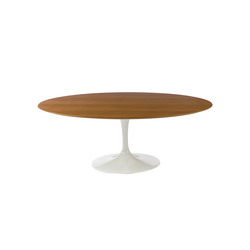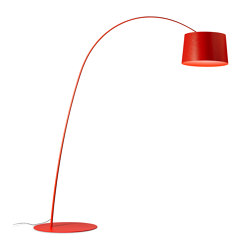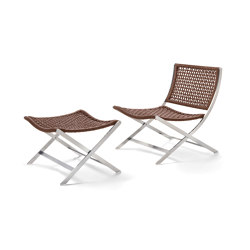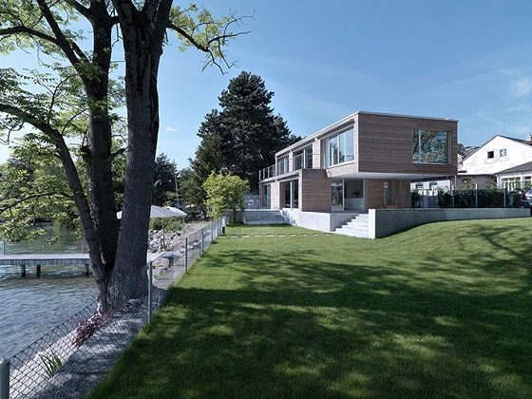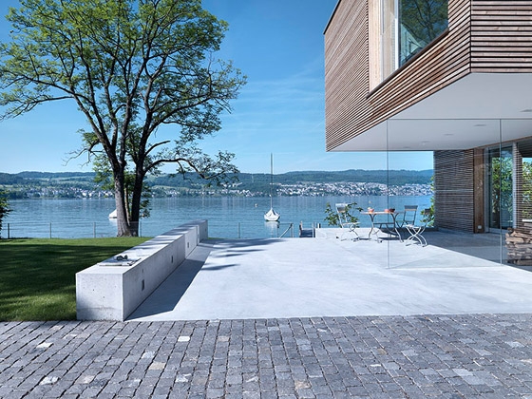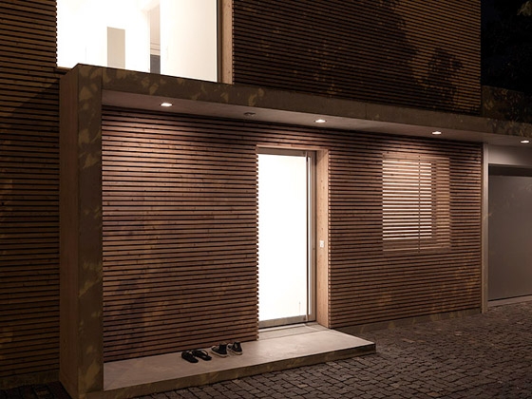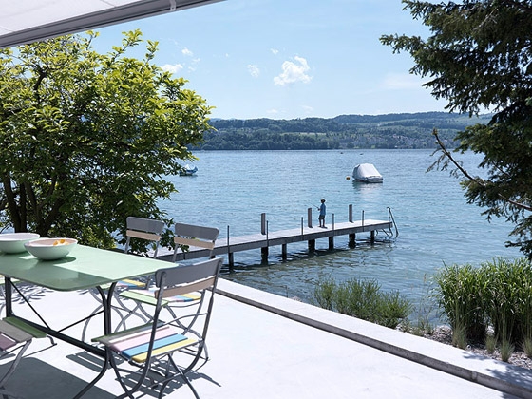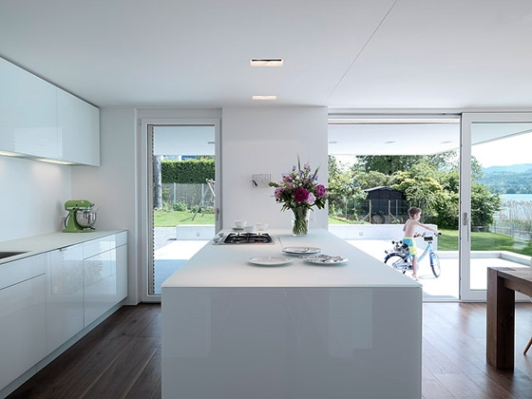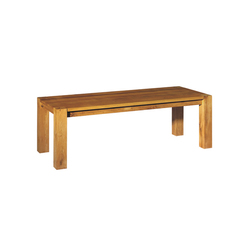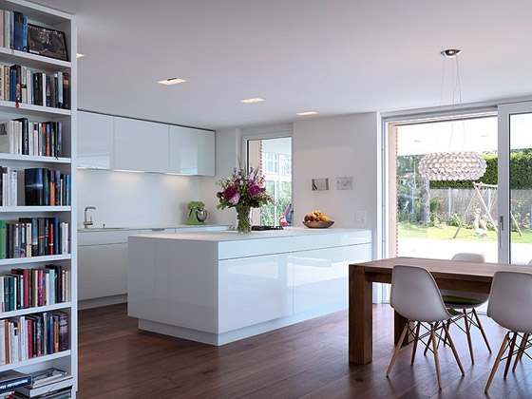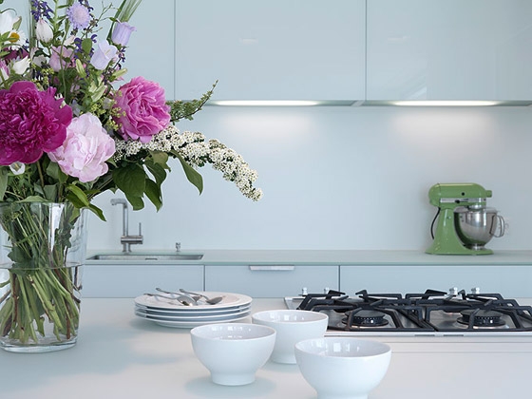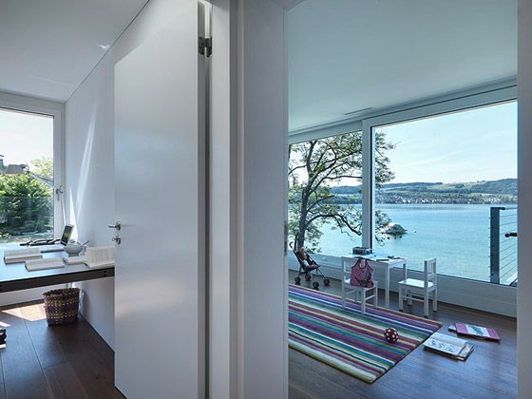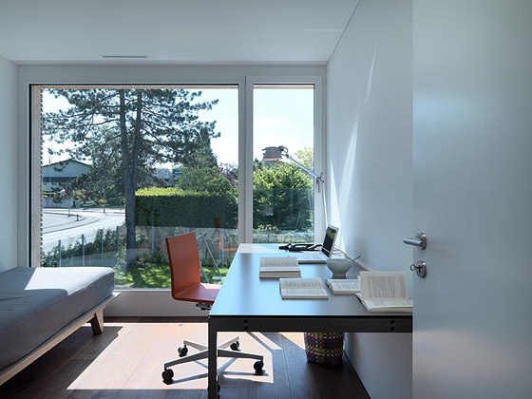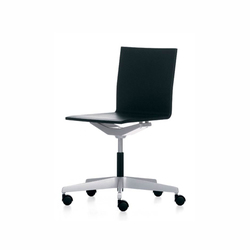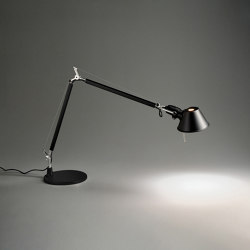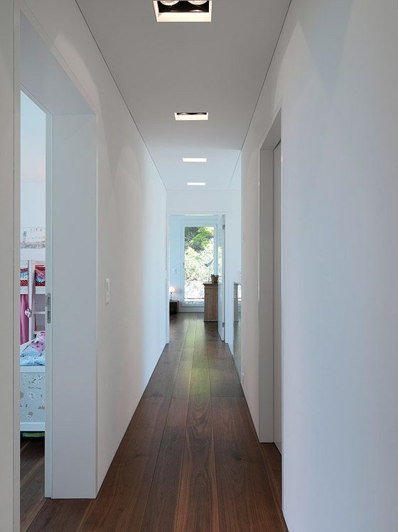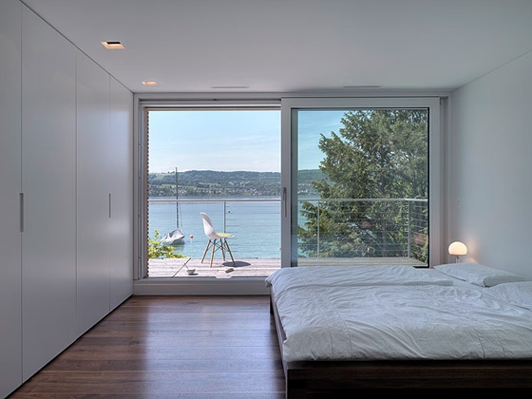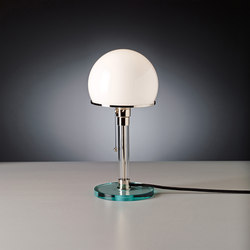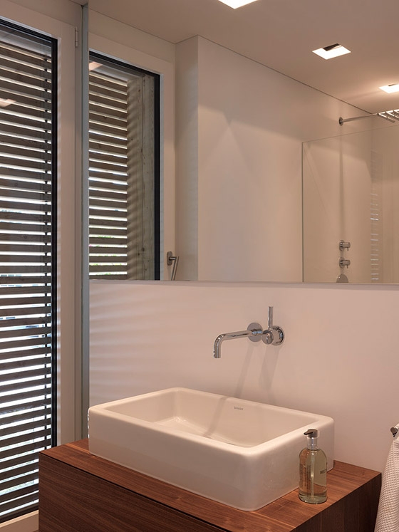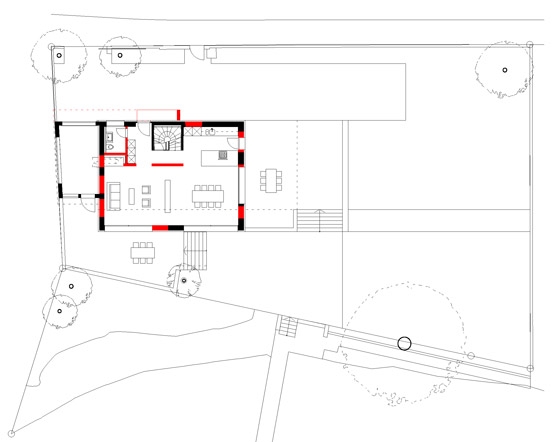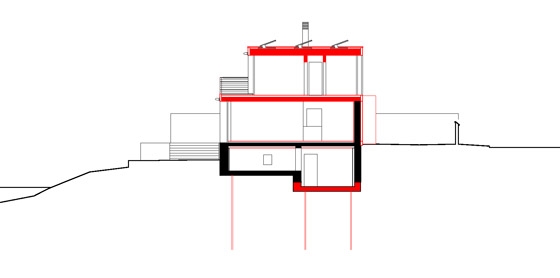In spring 2006 the builders came to our office with the request - to build a house on Lake Zurich – a dream come true for any architect. Starting point was a parcel of land with a single family house already standing on it. The first challenge was of judicial manner: We had to bring together the restrictive requirements of the authorities (Federation, canton and town-ship) with the builder‘s wishes. Allowed was only a modification of the existing building. Negotiated and permitted was a partial demolition and rebuilding – which in the end effect resulted in a new building. First the basement is underpinned in order to create a suitable height in the room. Then the core building is rebuilt andmodified above ground. The building receives a projecting upper storey with a wood system construction. Finally it is covered with a façade of wood slats. The ground floor is designed as an open room. Under the projection there is a weather protected terrace. All rooms are located in the upper floor and almost all of them have a terrace facing the lake. The materials, colours, plantings and lighting of the exterior accommodate the building. The house fulfils the Minergie-Standard with geothermal energy and convenience ventilation.
private
