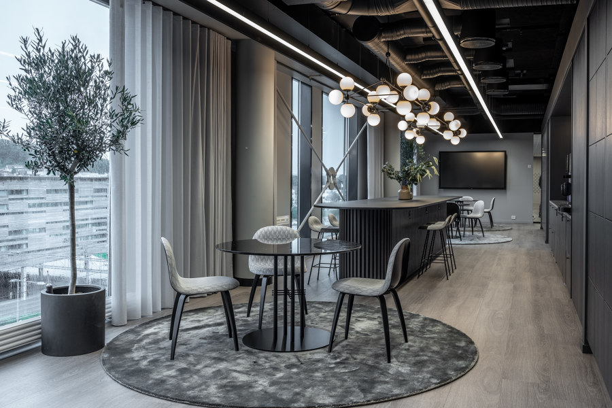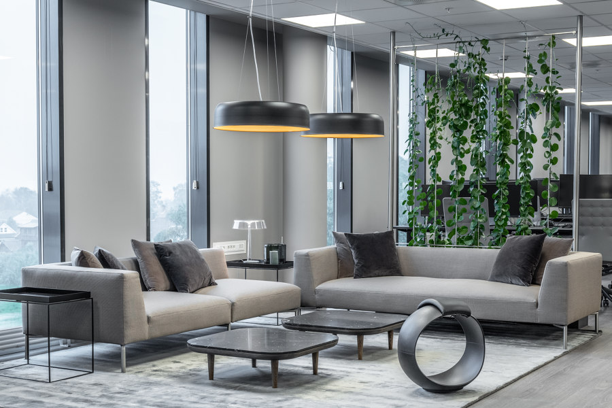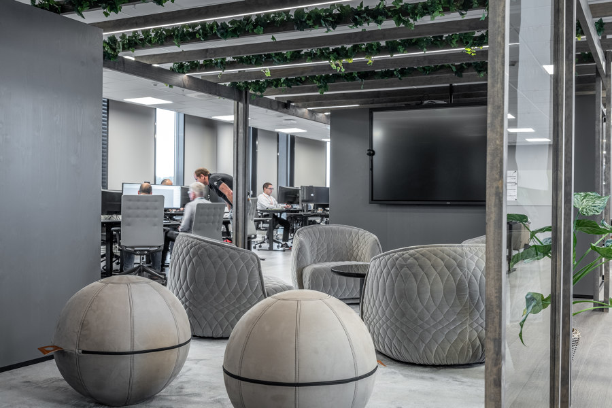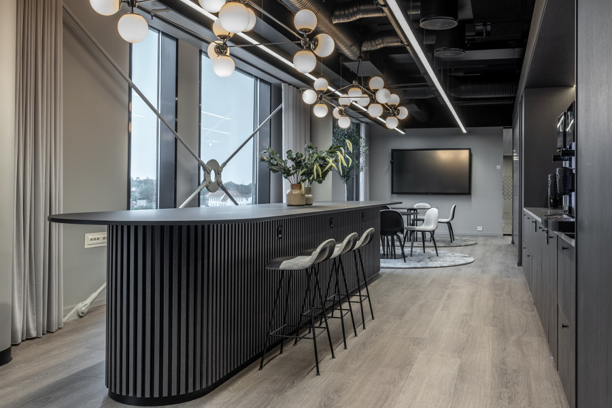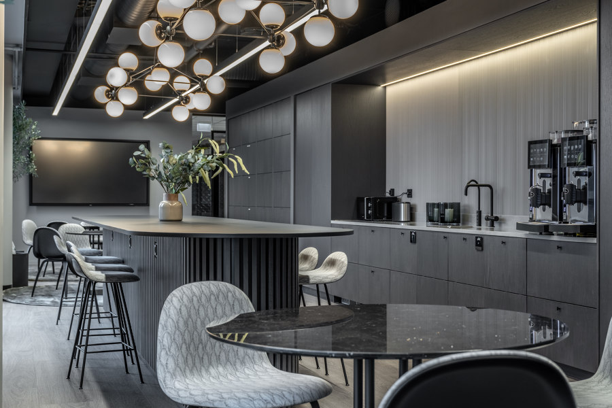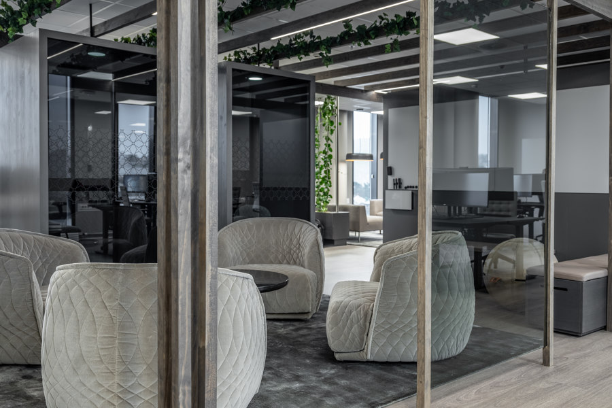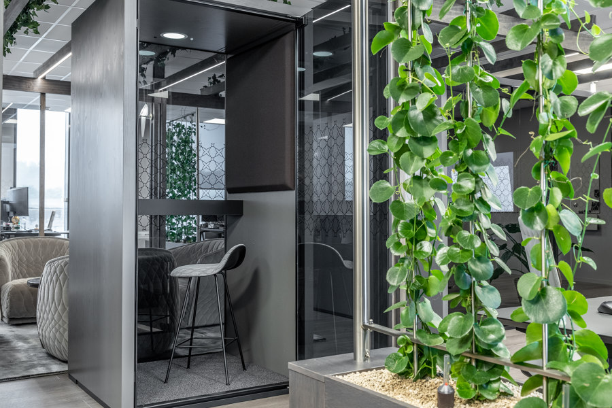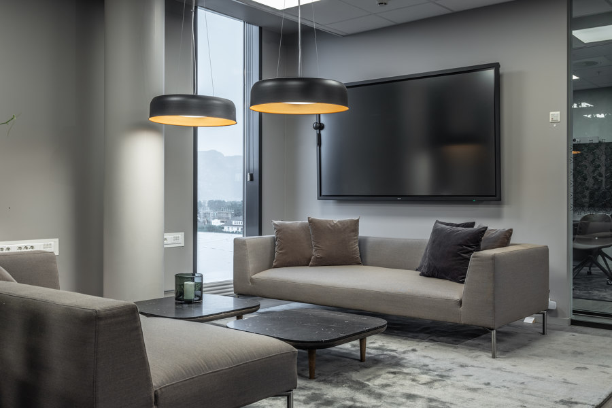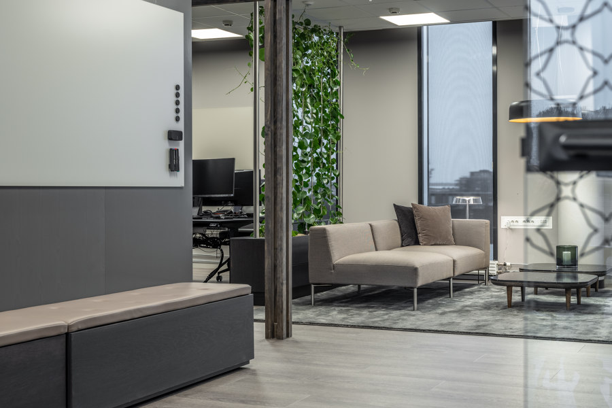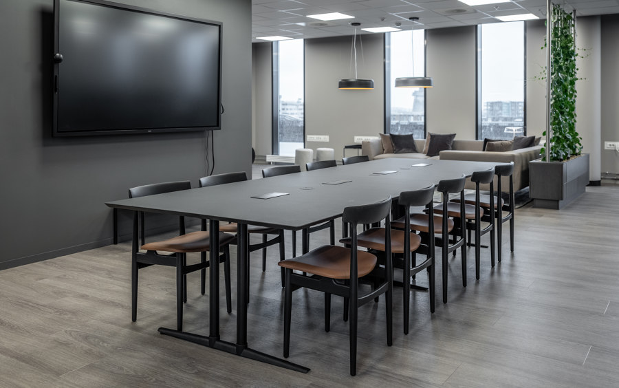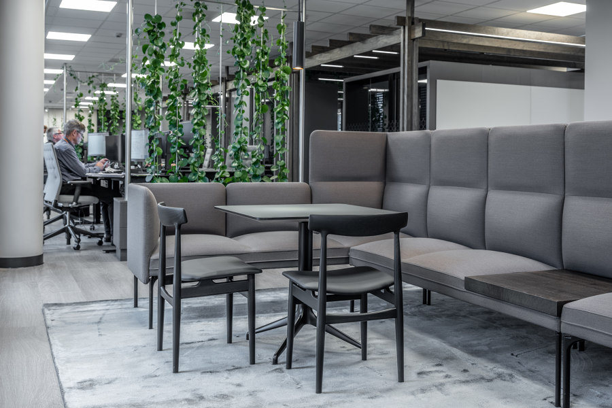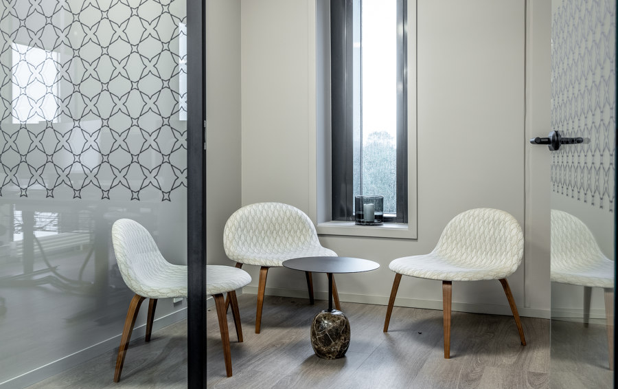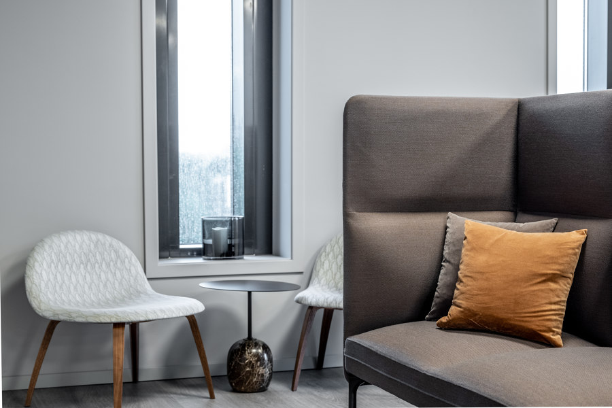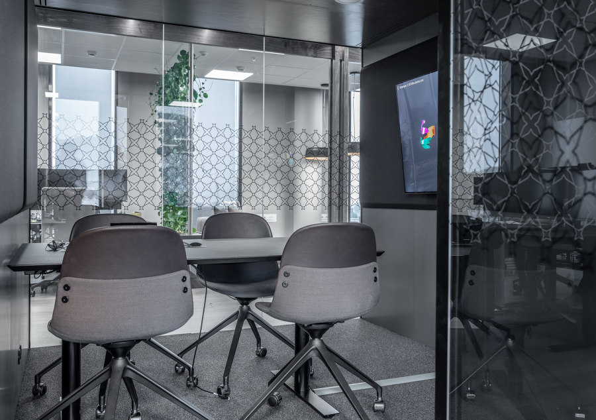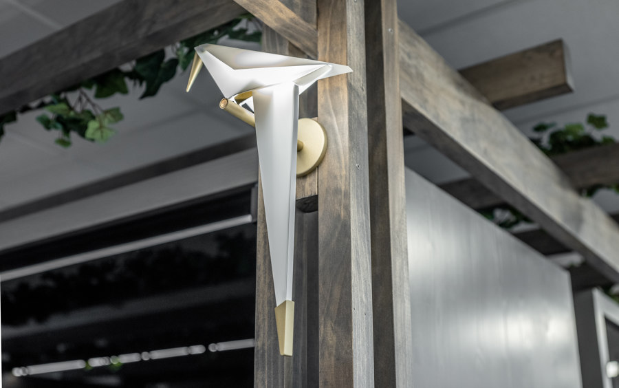Magu has recently designed a new office space for Aker BP in Stavanger. The office lies a few minutes walk from the main buildings in Jåttåvågen.
Aker BP is an exploration and production company with current exploration activity, field development and production on the Norwegian continental shelf. The business has experience in the fluctuating oil and gas industry and therefore wants to integrate that agility in to the way they function on a daily basis. They want to be able to continuously assess and re-orientate their objectives and project teams, ready for the now and the future. The goal was to develop the new project premises to embrace the attitude of agility in the industry.
Flexibility is the keyword in the design of the space. The interior must be able to adapt to the varied teams and tasks that need to be carried out in the space. It was for this reason that they wanted the space to be easily redesign-able for different project teams in a few easy steps. We designed the space without building any walls. With he exception of toilets and the coffee area (where water is required), the office is completely fixed-wall free.
All the offices and the 8 meeting rooms are mobile, they can be moved to where best suited within a particular layout. All they require is a general power outlet so the lights and ventilation can operate. The rest of the area is open and designed with loose furniture. The two pergolas placed in the centre create a green heart. This botanical landscape with its soft structure encourages a more intimate feeling allowing for a different experience within the space. Throughout the whole office the variety of furnishings aim to promote a creative, collaborative space in line with Aker BP´s work tasks and team structure.
At the heart of the space lies a cafe where teams can discuss and collaborate over a cup of coffee. The workplace helps flatten the structure of the team. Its focus is not on what one person can achieve but what the collective group can achieve. We have organised the space using the idea that ´activity controls the workplace´ and the work environment therefore can be customised to best suit the activities carried out. There are a wide array of functions carried out in the space and no-one has fixed seating. The areas can simply be cleaned and rearranged when a task is complete and the configuration no longer required. The biggest distinction from a traditional office is the creation of a space with 70% collaborative, team based areas and only 30% dedicated to individual work places.
The reason for this; the way we work and interact is rapidly changing. Extensive collaboration, fast communication and problem solving are becoming the new norm for knowledge-based work. Prior to the redevelopment, management in Aker BP also experienced great challenges with employees forced to spend time looking for meeting rooms. Meetings were booked weeks in advance and by the time a room could be secured, inspiration and trains of thought were lost because it had simply been too long between discussions. There was a strong desire to organise to encourage more interaction and facilitate meeting places so ideas and thoughts could be communicated immediately.
With the redesign, an extra dimension of flexibility has been achieved. Regardless of how people move locations within the building, technology follows them, allowing an employee to work wherever they like within the space and still communicate with the rest of their team. Even though it is a digital workplace it is designed such that it promotes interaction, innovation and collaboration as well as allowing employees to work where and how they wish.
Whilst the interior concept reflects our digital age, employees can thrive and flourish in the beautifully designed surroundings. The endless options to reorganise the interior and transform it into something new reflects Aker BPs ever advancing digital future. Even though employees work in a digital medium, human interaction is still a strong focus. We have not created a digital and technological expression, but designed a home with green landscapes where plants hang from the pergola and act as room dividers in the landscape. The colour palette is warm, with warm grey walls and floor as well as caramel coloured cushions, rugs and furniture. Materials such as timber and stone provide a natural expression when bathed in light from the floor to ceiling windows.
Design Team:
Magu Design
Client: Aker BP
