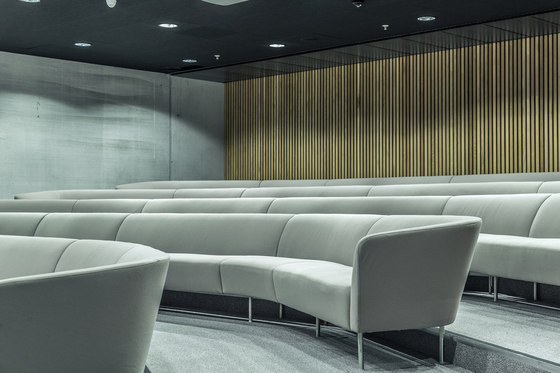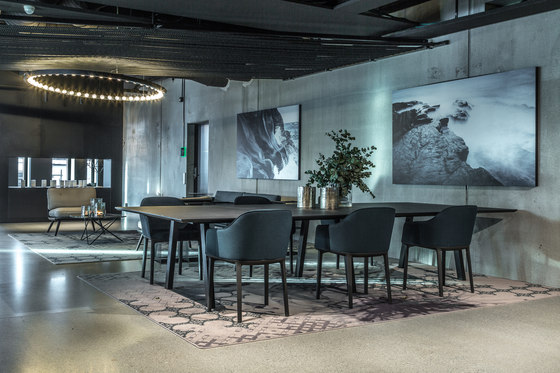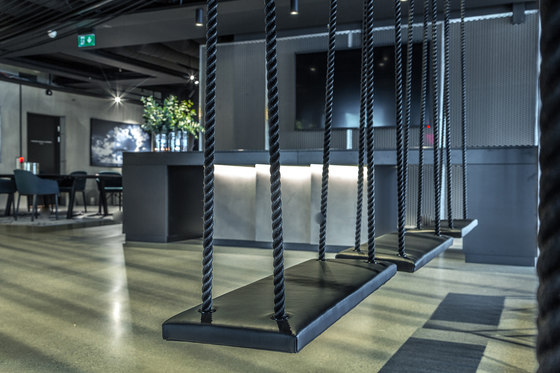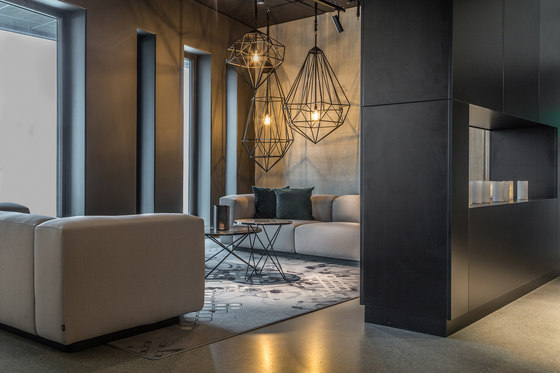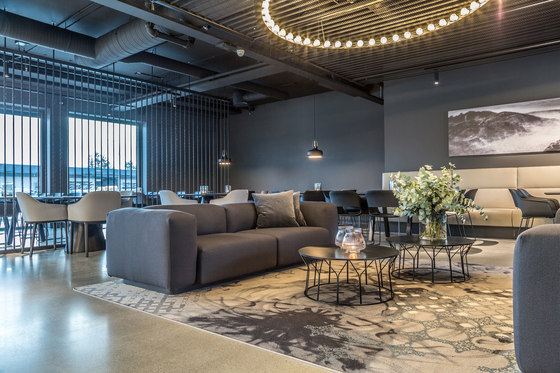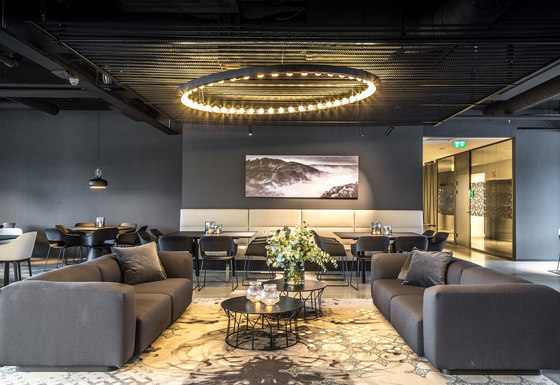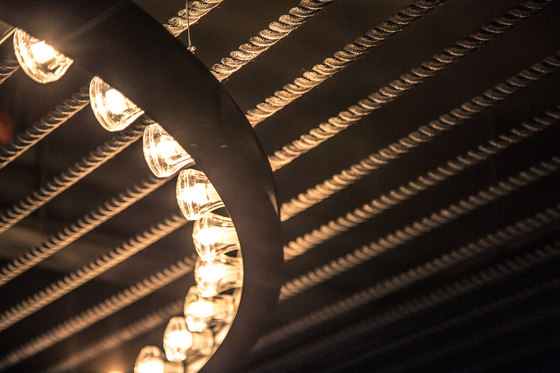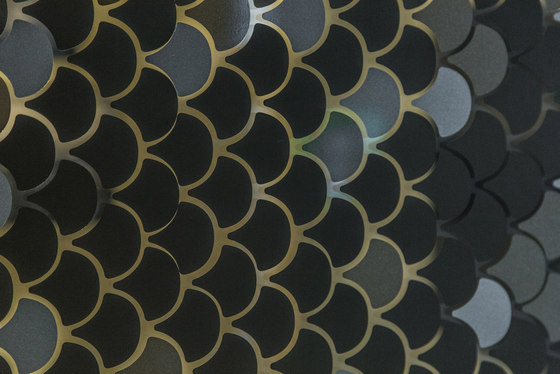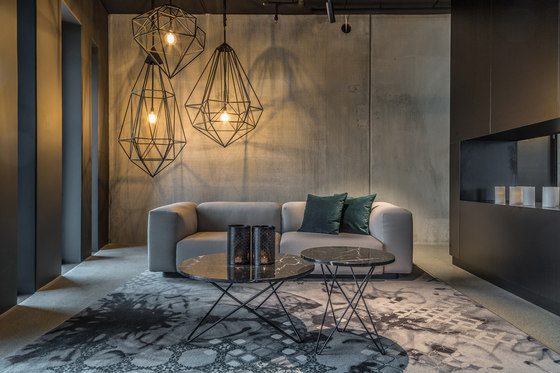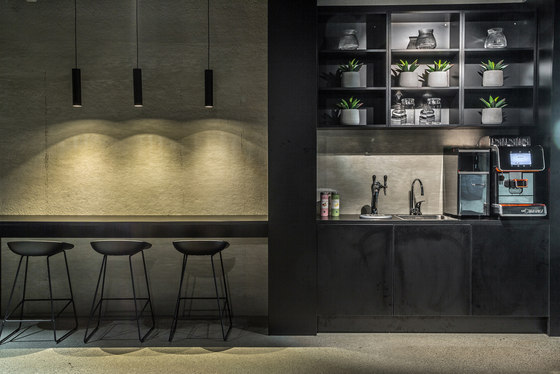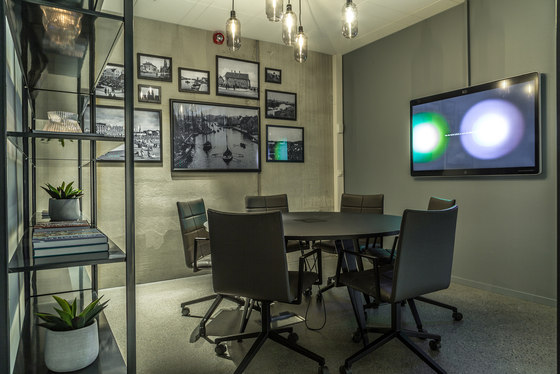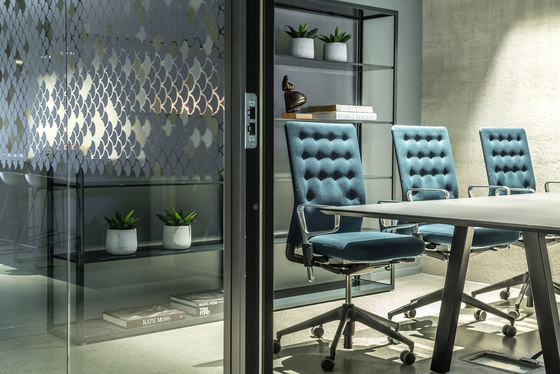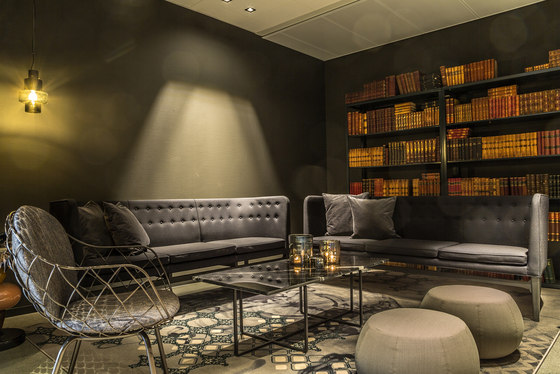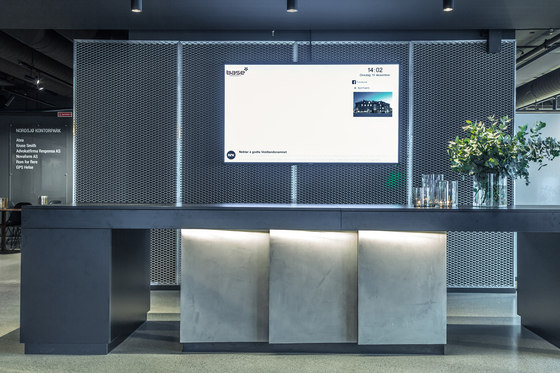Nordsjø Kontorpark is an advanced office park in Haugesund, Norway, with total floor space of 15,000 square metres in four buildings. The project focuses on synergy, efficiency, energy, architecture and functionality. It represents a unique skills centre, and the only 100% office park in the region. All common functions are located on the ground floor of the first phase building with a floor area of 4820 m2, which is Breeam NOR classified and was completed in November 2017.
Nordsjø Kontorpark is aimed at enterprises that need flexible working conditions and that believe in the culture of sharing. The common areas are larger than a traditional office building, with the idea of being able to meet each other regardless of company and skills. Magu Design has developed all the common areas, and some of the tenant interiors.
The common areas consist of reception, meeting and conference rooms, lunch restaurant, auditorium, squash court and fitness centre. Lunch can also be enjoyed outdoors in green surroundings. Lofty ambitions for the project included creating workplaces that could be arranged to encourage synergy between tenants. The indoor environments are designed to bring people together to boost innovation and ideas.
We wanted to create a heart in the Nordsjø Kontorpark, based on the simple concept of joining forces to share experiences. A meeting place that all the tenants want to be a part of, and where new tenants can quickly get established. To do so, we focused on the most important time of the day - when we gather to eat, socialise and share ideas. Food is based on the idea of gathering. Various formal and informal meeting rooms and lunch can be combined. Linking the office and lunch areas is a vital element of fostering collaboration.
Magu Design's interior concept is based on the qualities of the region - fishing and aquaculture. Haugesund's development as a town, cultural and shopping centre are linked to herring. Herring is matured in barrels in the town, before being bottled or canned. The fish itself, its preparation and eating it bring people together, traditions which inspired us as we worked.
The colour scheme is a mix of warm and cold shades inspired by the coast. Photographer Morten Berentsen captured the moody landscape of Haugalandet as décor on the walls. Rope has been used on the ceiling, and as partitions to divide zones. The combination of colour scheme, rope, wood, metal and concrete give the office part a strong identity. The meeting rooms are themed around a nautical concept, and one of them has been designated the 'Amanda Room', in honour of the famous film awards of which Haugesund is proud.
Magu Design
