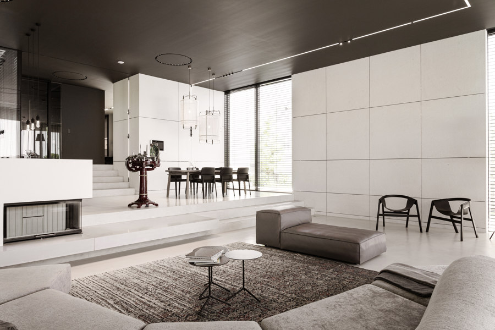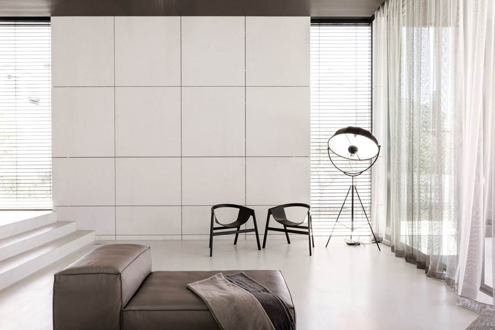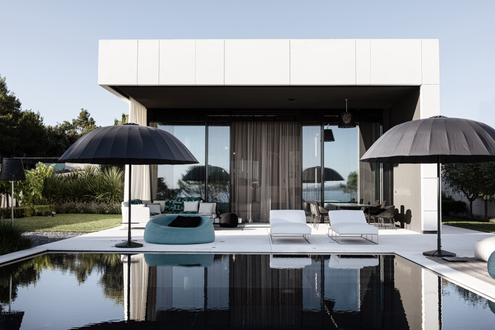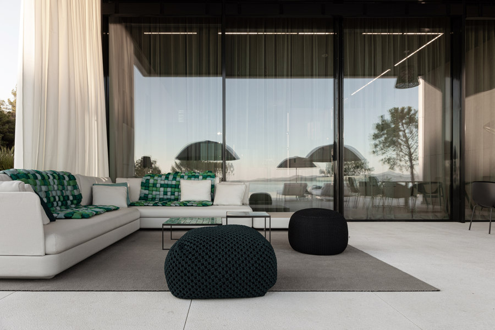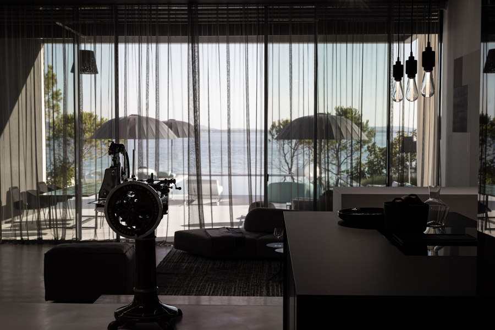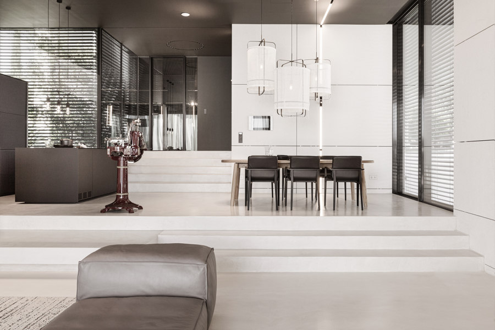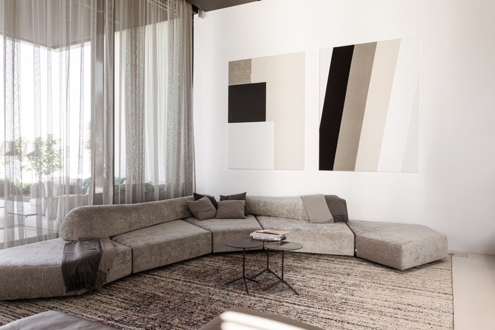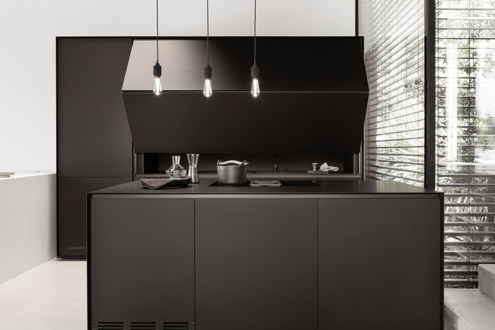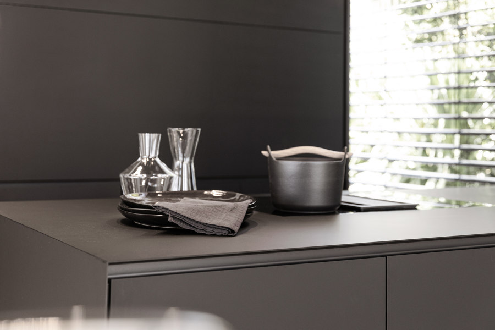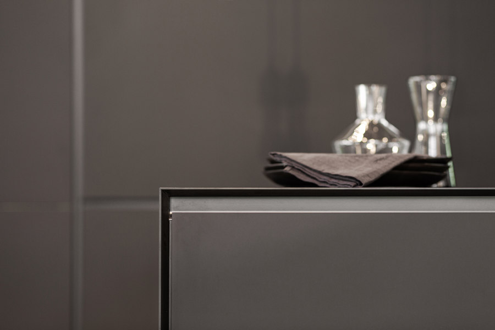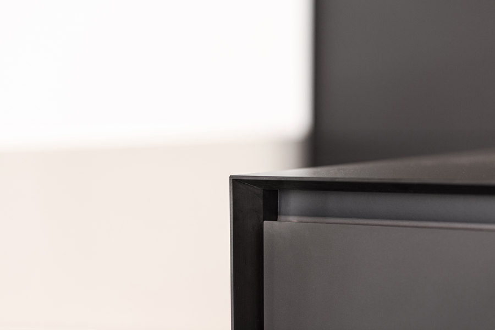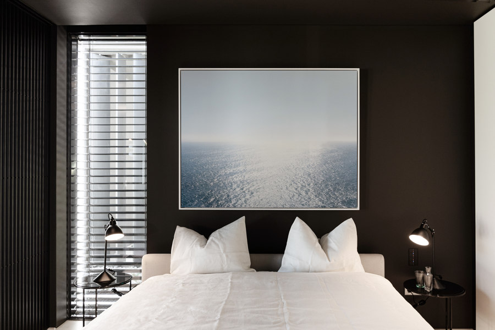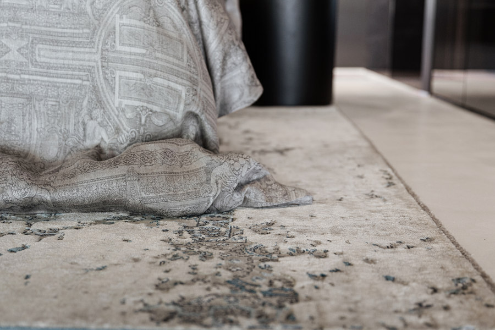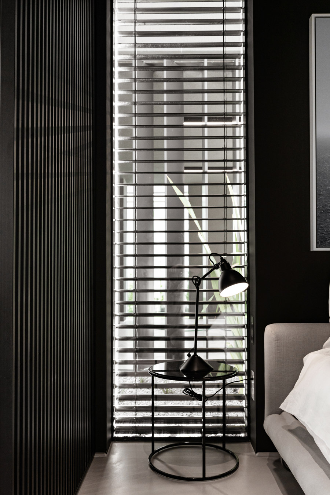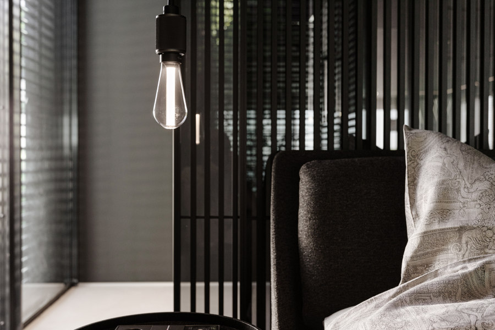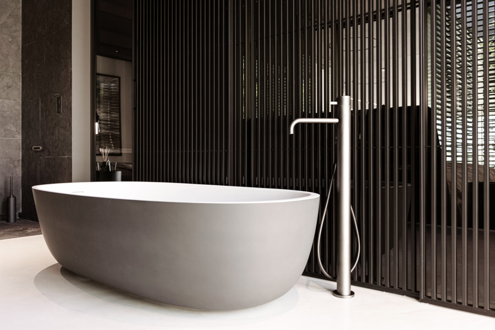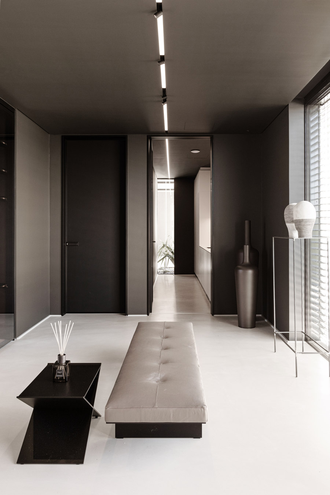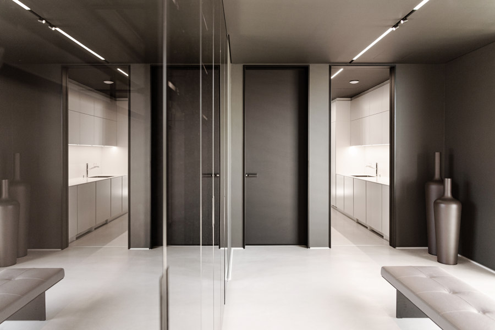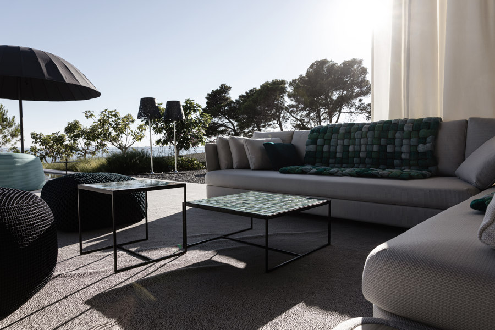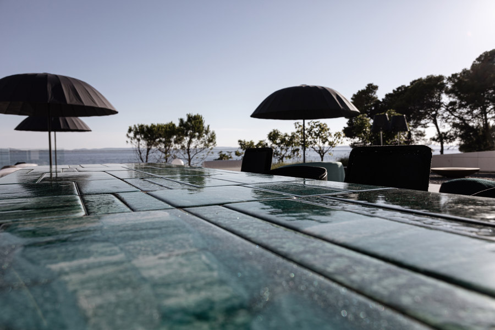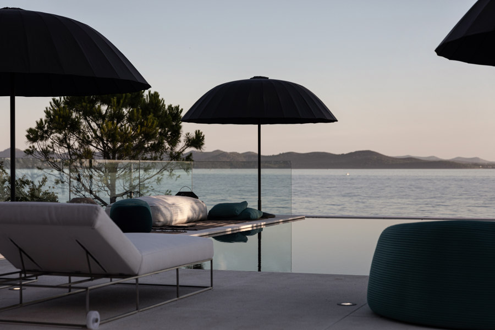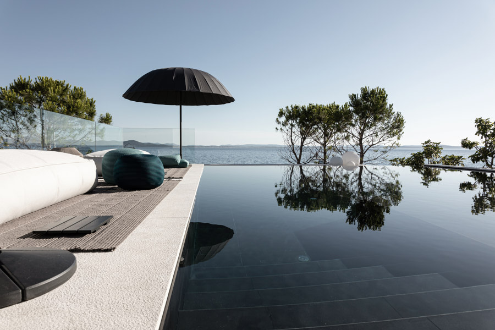On the Croatian coast, STEININGER implemented a private holiday home. The special thing: Every detail is perfectly coordinated and shows STEININGER’S design styling. The company was responsible for architecture, interior design and garden design as well as for interior and equipment down to the smallest detail - this includes arts, accessories, tableware, all textiles up to soap and room fragrances. A special highlight is the kitchen. A kitchen made-to-measure was designed for the beach villa and impresses by the Fenix nanotech material used. The special material convinces by its perfect characteristics, as it is hygienic, easy to clean and very resistant. Designing a residence is a complex task: it is a mosaic of habits, preferences, character traits and memories.
Only the perfect interplay of all details, the coordinated appeal to all five senses, results in a harmonious living experience. It is reasonable to accompany such a synthesis of arts from the first planning phase to the final touch. Located directly at the sea, a very private retreat was created for the new home owners. This is now the fourth project that has been realised jointly, but for the first time, STEININGER was responsible for the entire implementation. This holistic approach enabled the company‘s purism, clean lines and minimalist style to be perfectly implemented down to the last detail.
The View Of The Sea - From Everywhere
Situated directly on the beach, the building overlooks the Adriatic Sea - the building opens up to the water and thus transports the vastness and freedom of the sea into the interior. To the outside, a wall projection around the terrace provides visual protection, allowing the view to be unobstructed and to go out but not in. From a purely visual point of view, the building already suggests the connection with its surroundings by using the famous natural stone from Brač, which has been used for centuries for monuments all over the world. The desire for a regional stone was already clear to STEININGER and the future owners at the start of the project. A very homogeneous, high-quality natural stone was found, which was assembled in large slabs of up to 325 kg to form the geometric façade.
STEININGER’S design styling is clearly recognizable: In a monochrome and monolithic way, the building is set in the slight slope. Unlike the stone buildings in the area, however, this is a reinforced concrete structure with a ventilated rainscreen cladding system façade. The building is cooled and heated by an air heat pump. Particular attention was paid to avoid the unattractive ventilation grilles. Outlets were skilfully hidden in curtain rails and light gaps. The garden design by Kramer&Kramer also focused on authenticity and drew on local flora. The garden area is interspersed with works of arts as well as wonderfully fragrant herb beds. Thanks to the terraced arrangement, the unobstructed view of the sea can be enjoyed from almost every area of the house. The lounge-like terrace is separated from the dining and living areas by a five-metre high glass front. When the glass fronts are opened completely, there is an atmospheric connection between inside and outside. The sleeping area was separated from the living area by a few steps. Finally, there is the garage with two parking spaces.
Feel-good Atmosphere In The Skilfully Minimalist Steininger Style
The STEININGER design styling is also unmistakable in the interior: Reduced design and clear lines in anthracite and white decelerate and let forget the stressful everyday working life. Round LED luminaires, discreetly recessed into the ceiling or prominently above the dining table, counteract the straight lines of the interior below and create their own lighting moods, which can be controlled via an app. Overall, the smart home can be centrally controlled. The individually designed and comfortably equipped kitchen also inspires with high-tech: the surface made of the Fenix nanotech material is resistant to fingerprints and is also easy to clean and very durable.
Fusion Of Indoor And Outdoor
Especially in a holiday home in the Mediterranean climate, the use of outdoor areas as fully-fledged living space is essential - therefore, the terrace also offers both a living area and a dining area. If required, the glass front can be opened almost completely and merges inside and outside. The entire covered area can be closed off by a curtain, adding another facet of living space. The dark tiling of the overflow pool takes up the colour of the sea and suggests the connection between the two. Thus the entire structure of the house leads the visitor to the sea in a natural way into the pool itself also has a terrace, which is covered with ten centimetres of water and equipped with two loungers.
Design team:
Martin Steininger
