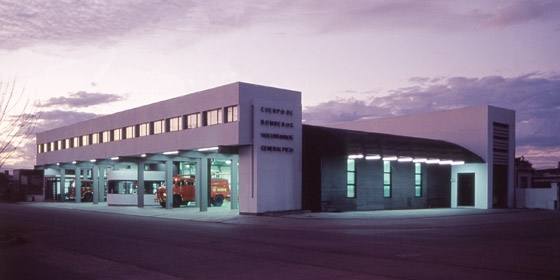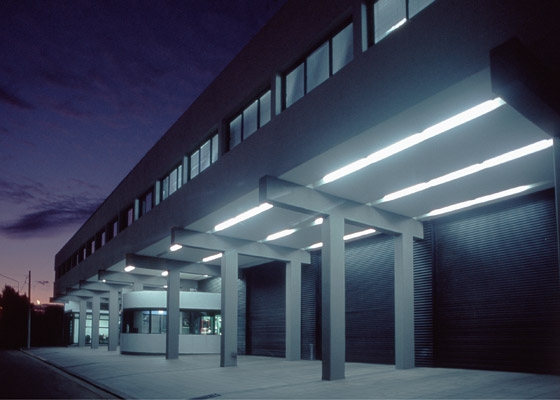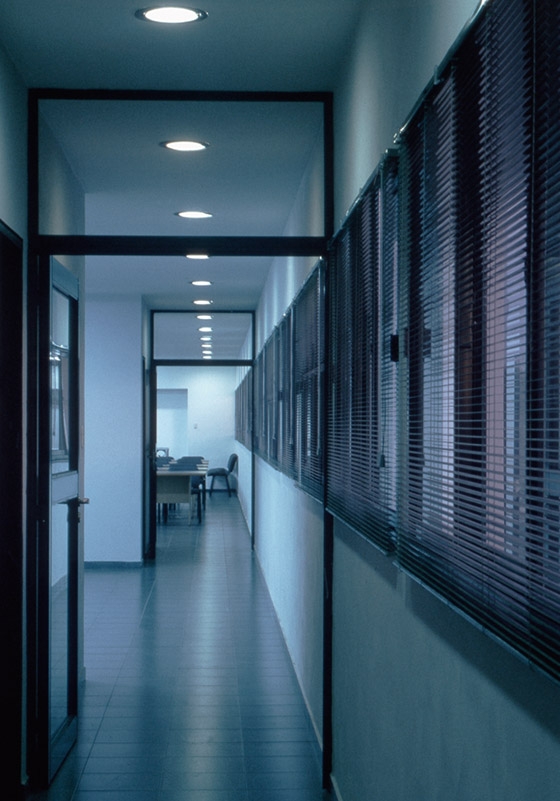Which place does the firebrigade occupy in the structure of our argentinian cities society?
Since they are voluntary workers in the whole country, they exist through contributions, raffles, etc. and consequently, their building structures are minimum.
Their presence within the society goes unnoticed till they are needed. They are not completely inserted in the collective unconcious, that is, they lack economic means –or if they have them, it is due to a great effort– and therefore, they lack presence.
The proposal –starting from an existing construction– tries to solve two situations; the one stated above, that is, the dicotomy between few resources and the logical insertion it should have as an intermediate institution, and the functional instance.
The first problem is solved through an appropriate institutional image, with a strong presence in the surroundings and the city, and by conceiving the building as a whole which may be constructed in several stages with low resources.
An elevated forty-meter-long bar on the long front, contains a lighter metallic shell which can be perceived behind. This shell, which houses the main headquarters space and explodes with its true dimensionon the short front, produces an scale change with the surroundings. In the functional instance, the project gives a radical change in functioning (the way it was laid out before remodelation).
The previous sketch plan did not allow a growing without affecting the internal circulation and the correct and fast departure of pumpers.
The new concept is to develop a linear translation growing system of the existing parabolic construction by reversing the circulations.
Support functions of the firemen’s activitity were designed on the party walls containing in L the heaquarters’ core: the large space of the pumpers parking lot. The elevated bar finishes closing the parking lot, which is the visible side.
The metallic shell (behind and under the bar) “disappears” when the large doors open to let the pumpers go out.
The lower-scale spaces are identified in their formal and material qualities: the guardroom was designed as a differentiating place, having an strategic place in the whole composition, the stairs state the rythms.
The firemen’s entrance is placed at the guardroom’s side for control and the near stair places them in the dressing room; the exit tube –characteristic element– puts them back to the vehicles.
Asociación Bomberos Voluntarios de General Pico
MAURO TURIN ARCHITECTES.
(associated architects Atelier Lange-Monteagudo)





