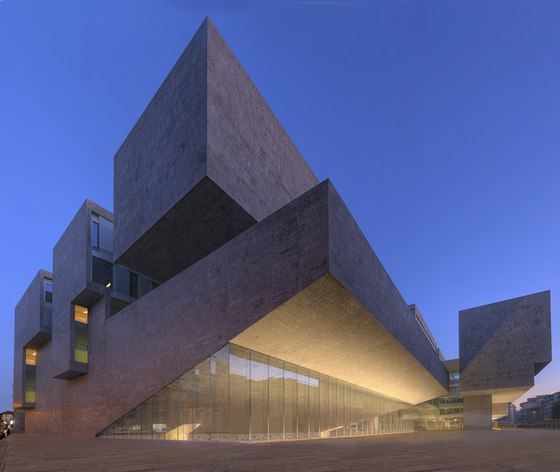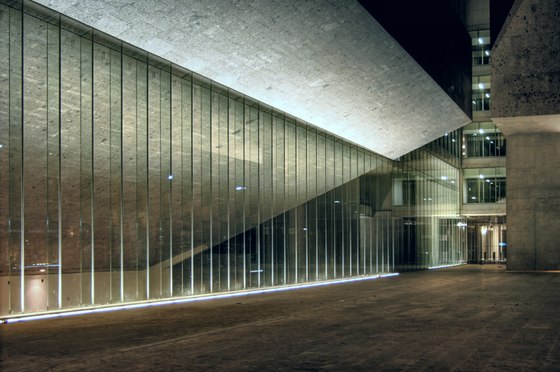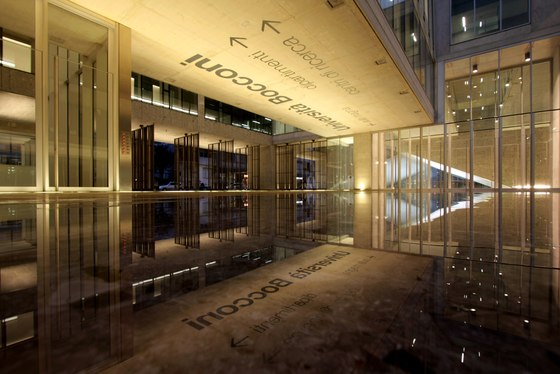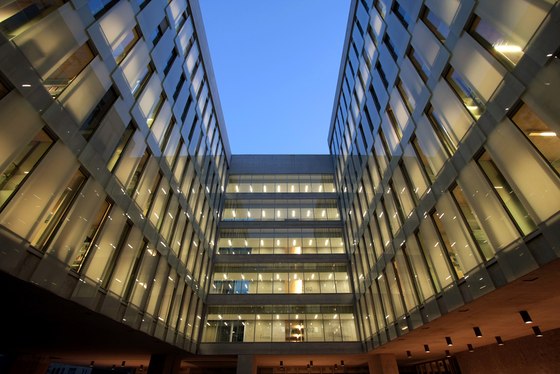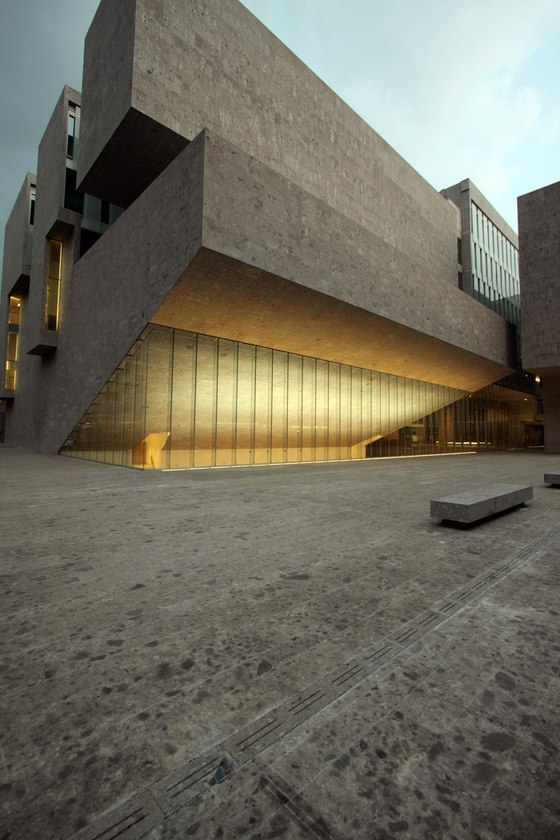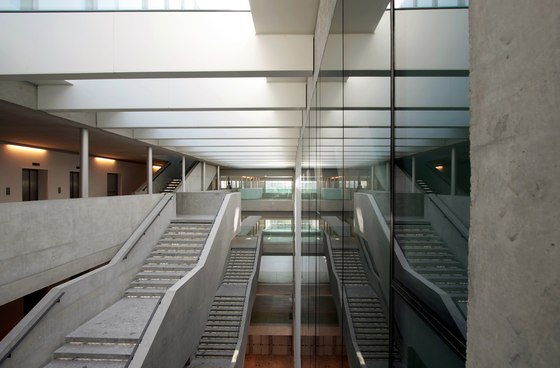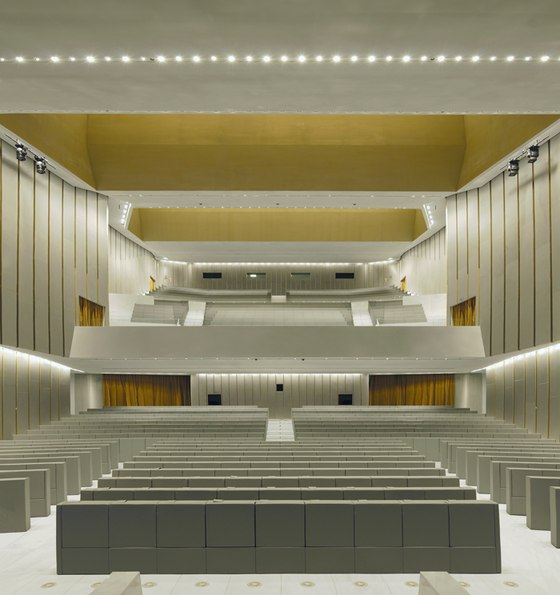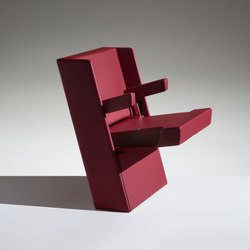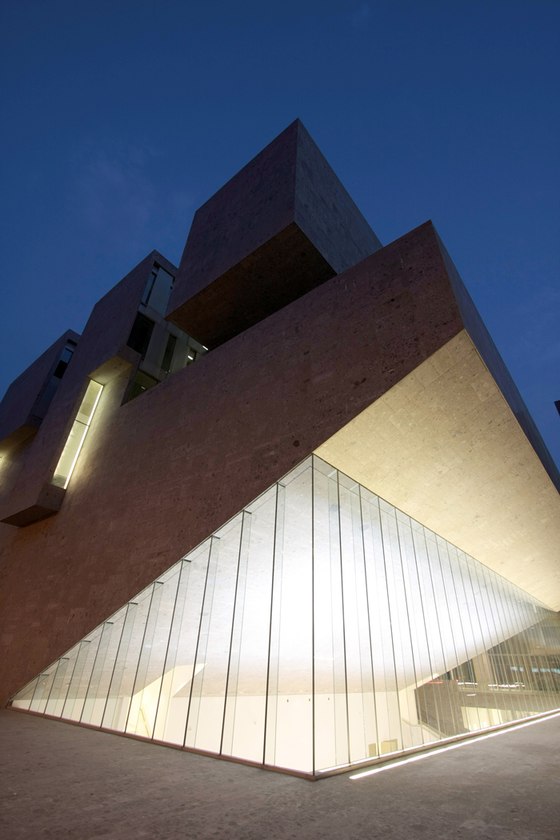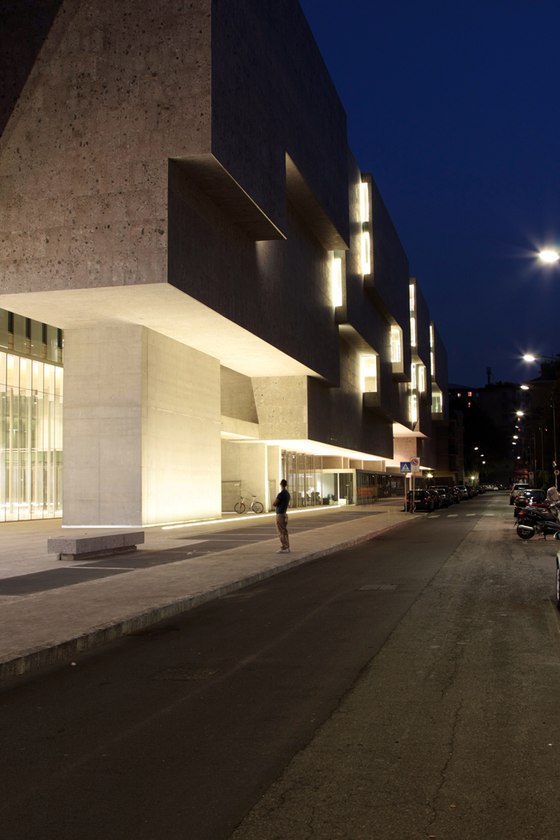The Milan-based lighting design agency Metis Lighting was asked by the Dublin practice Grafton Architects to work together on the new headquarters of Milan’s Bocconi University, Italy.
The result of this collaboration is a very high quality project, from both an aesthetic and a functional point of view. Light and architecture seem to speak the same language of beauty, simplicity and contemporaneity… It is not a surprise the facility has been named World Building of the Year at the inaugural World Architecture Festival 2008.
According to the will of the architects, the project is based on two main ideas. First, light had “to come out” from the architecture without seeing any the lighting fittings. Most of them are recessed into the floor or into the ceiling, hidden or mounted at a very high height, in fact... So, congratulations to Metis Lighting for such a challenge they won in spite of being involved quite late in the project! Secondly, light had to be the tool to read the architecture and to enhance volumes and surfaces creating a game of light and shadow zones.
The lighting project was focused on the façades and the exteriors, the entrance and the foyer, and the Aula Magna, i.e. the main conference room.
Façades and exterior
The building is lit mainly from the light coming out form the building itself. A gentle light, created by recessed fittings on the interior wall close to the windows, gives the facility a sense of life, reveling the architectural details of it.
Entrance and foyer
The illuminance level is the minimum required. Light is soft and is coming, for a small part, from the ceiling. The principle is always to hide the fittings form the viewpoint of users. The structures and all the vertical surfaces are enhanced by the light coming from floor recessed linear fittings. The luminance of the in-ground lines of light is controlled not to be glaring.
Basement foyer
In this area the light is indirect and reflected from the ceiling to the ground. This effect is reached with MH asymmetrical projector 400W, positioned at the bottom of the glass façade. The required illuminance level of 150-200lx is reached also with the contribution of the lit entrance wall and luminous lines of light in the ceiling. These last luminaires are custom products, studied to have a general light from linear fluorescents and some spot halogen lights for temporary exhibitions.
Aula Magna
The general functional light for the conference room is made by luminaires positioned in cuts in the ceiling, close to skylights or where the ceiling changes its shape. The luminaires are equipped with halogen light sources, with different beam angle so to keep an adequate level of illuminance and uniformity on the ground (even when the ceiling is higher). The halogen sources have been considered the best option for a conference room, because of the quality of light and because of the dimming options.
Università Luigi Bocconi
Grafton Architects
