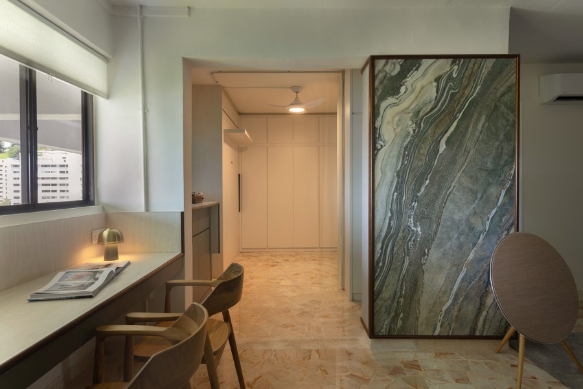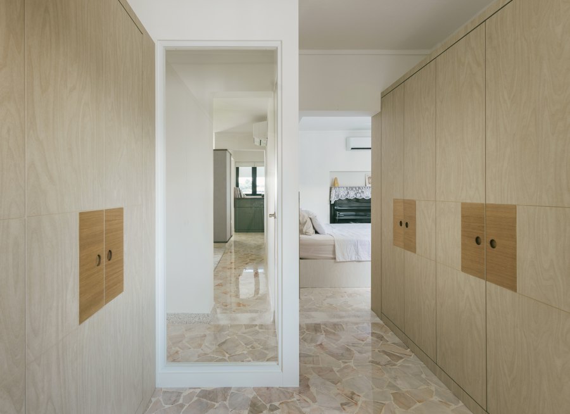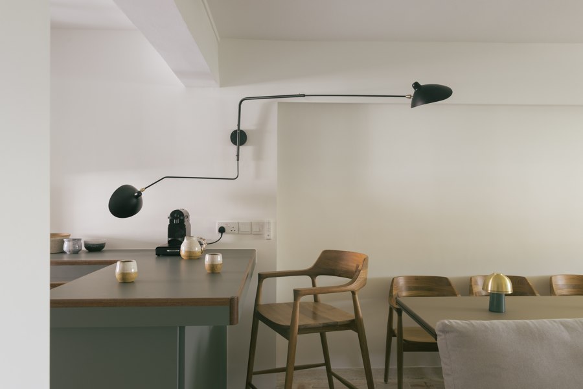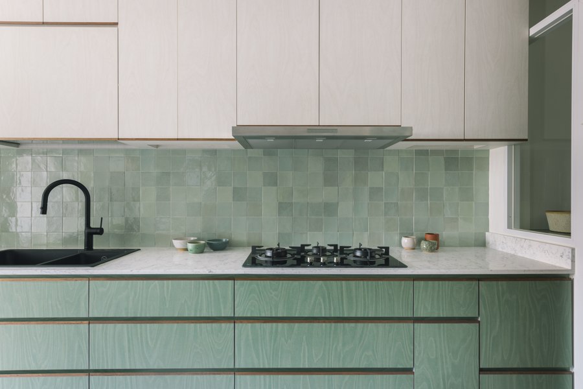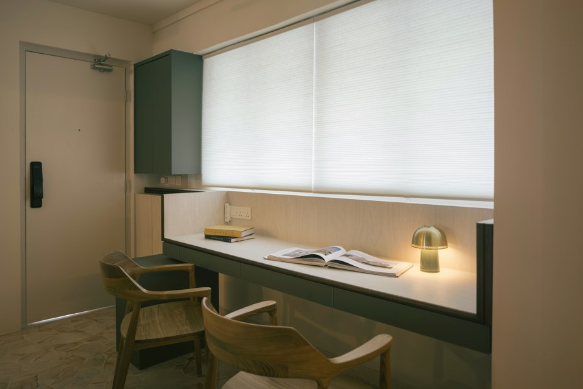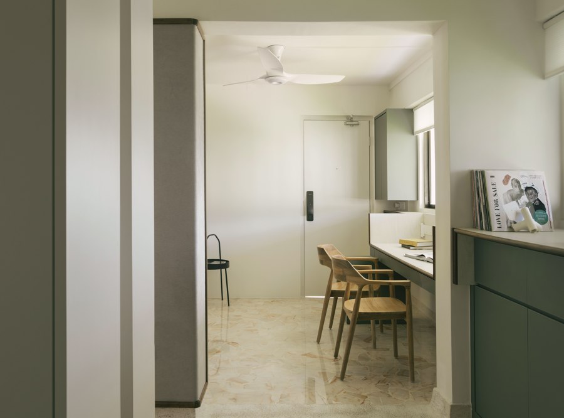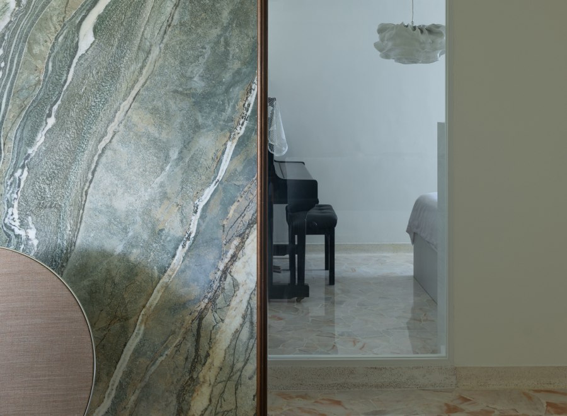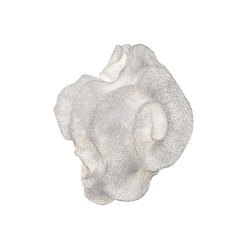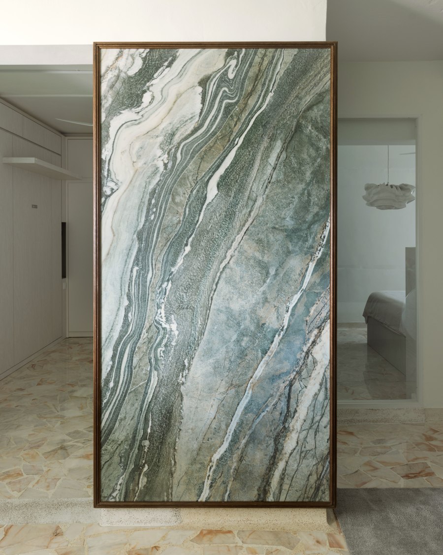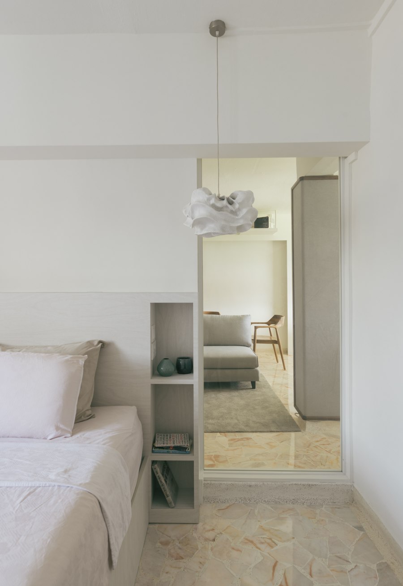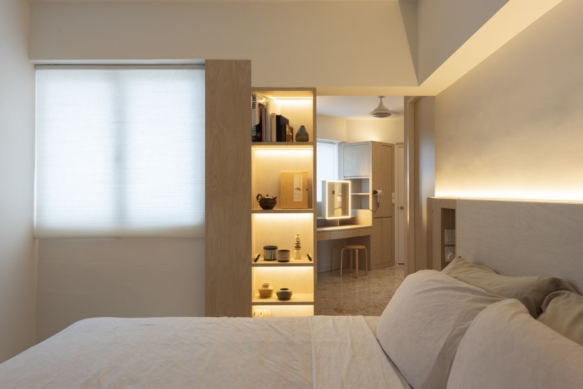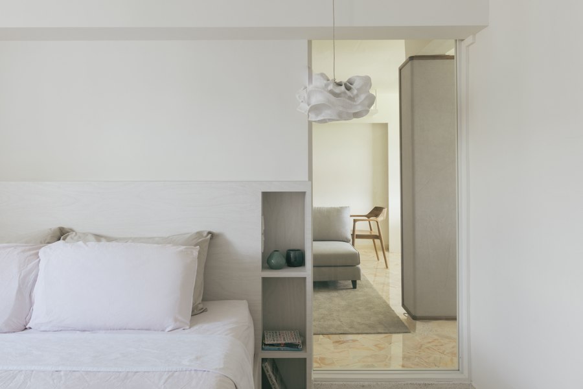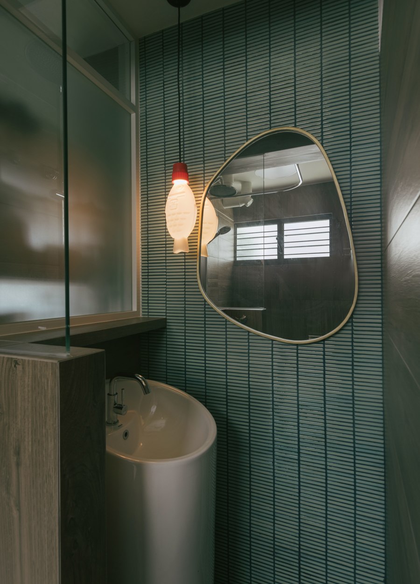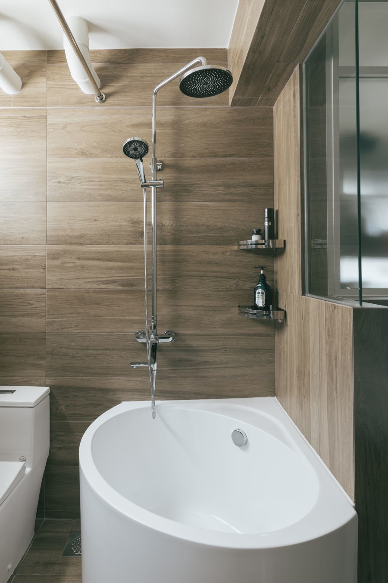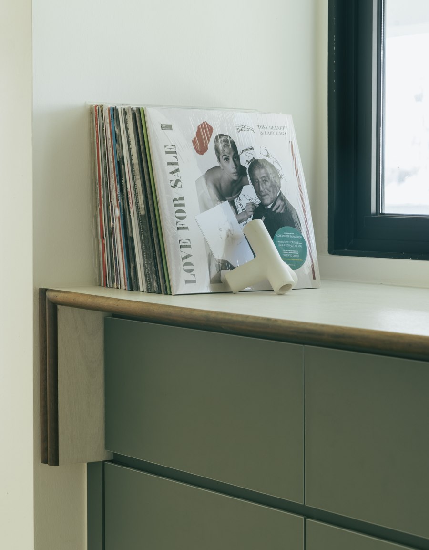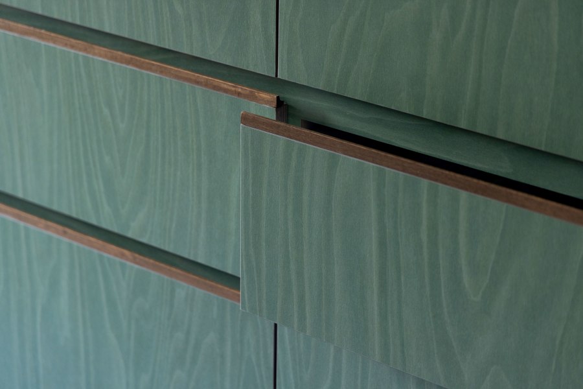The two existing columns are detached from the walls and expressed as individual elements within the space. With the separation of the walls from these two existing columns, a corridor is expressed, adding a sense of layering, creating a buffer zone between the ‘public’ and ‘private’ spaces.
Behind each column, a fixed glass panel is created as a ‘window’, in about the same proportions as the column, as if when each column is displaced from the wall, a ‘window opening’ is left behind.
Depending on one’s location within the apartment, each pair of window+column conceals and reveals at the same time. It teases the boundary between ‘public’ & ‘private’, reduces compartmentation of rooms, and induces a sense of spatial expansion.
Design Team:
Metre Architects
