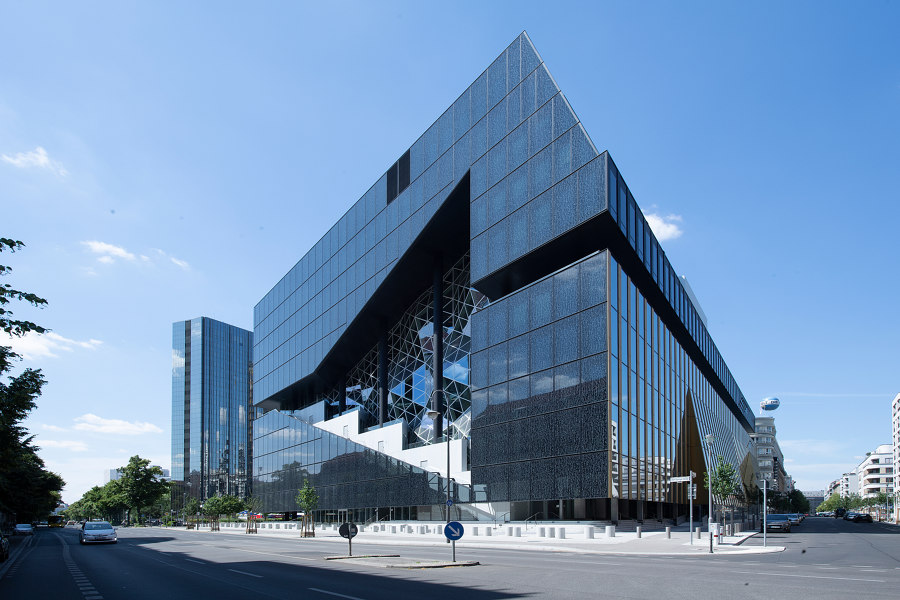
Fotógrafo: METTEN Stein+Design
Urban oasis above the roofs of Berlin Without a doubt exceptional architecture: the impressive new Axel Springer building in Berlin. The new media house was planned and realized by the Office for Metropolitan Architecture (OMA) under the direction of partners Rem Koolhaas and Chris van Duijn. The new, symbolic home of the Axel Springer media and technology world stands for the alignment of the entire company and for the future of working in the digital media world. A total of 13 floors offer 52,000 square meters of space for more than 3,000 flexibly arranged workplaces. The focus of the architects was to create an open working environment for digital nomads, in which collective work is also encouraged. The new Axel Springer building in Berlin is exceptionally remarkable and also unique in many respects. The fascinating architecture of the striking building should be mentioned at first glance. In their design, the OMA partners Rem Koolhaas and Chris van Duijn took up the old border between East and West as one of the central design elements. Quasi along the former border or Berlin
wall, the huge cube is divided into a north and south part, connected by an approximately 45 meter high, light-flooded atrium. At the heart of the building are ten tiered floors with built-in communication hubs and 13 bridges that create connections – across a historical boundary. Each floor contains a covered workspace that is exposed on terraces. Inspiring encounters, creative exchange and communication between employees should take place here in an informal atmosphere. News from lofty heights The roof garden is truly unique - around 4,000 square meters of green and furnished space, designed for relaxation and recreation, but also to be able to work and develop ideas in an unusual place. It is a place to meet, to relax or to have fun together.
The extraordinary roof landscape is a multifunctional place: Right next to numerous world TV receiving stations, there are allotment gardens cultivated by the employees with fruit and vegetables in the immediate vicinity of co-working areas, numerous seats to linger and communicate as well as free space for concentration and creativity for balance and sport. In between, long distances invite you to go for a walk - or to the public bar or to a restaurant. When designing the outdoor areas at lofty heights, the OMA planning team attached great importance to a high quality of stay. OMA architect Katrin Betschinger, who as project manager was significantly involved in the implementation of the design, states: "The roof landscape with its varied infrastructure is a place where employees can meet informally, work and also have fun." In addition to employee-exclusive areas, there are publicly accessible places such as the Roof Top Bar and the gastronomic landscape. There are magnificent views of the capital everywhere. The paths were made suitable for strolling with concrete paving by METTEN Stein+Design and transformed into places with a high quality of stay. Two versions of the water-blasted La Linia® paving stone were used: in the elegant colors of basalt anthracite and sand beige, the long path surfaces appear subtle, calm and natural, additionally supported by the uniform stone format of 60 x 30 x 8 centimetres. With a high proportion of high-quality natural stone chippings, which are exposed on the concrete block surface using fine blasting technology, La Linia® convinces with natural, striking colors. Thanks to the CleanTop® surface protection, the pavement retains its unmistakable character over the long term and is more robust against wind and weather. This makes maintenance easier. Material properties that were also convincing in the selection of the product for the exposed roof area. The avant-garde building not only impresses visually, but also in terms of sustainability as a building certified with DGNB Gold. METTEN Stein+Design is one of the first concrete block factories in the world to have its CO2 balance calculated according to international standards as early as 2012 and was the first concrete block factory to be awarded silver status by the CSC. This is the best proof that the diverse aspects of sustainable construction were taken into account in a holistic manner in the new Axel Springer building. And with a view to the short construction period and inner-city location, the paving products from METTEN Stein+Design were selected because of their high material quality and reliability in terms of usage and long-term properties. In the new Axel Springer building, the spectacular architecture was implemented so that the work processes are again towards turn to more collective teamwork, as is the case in classic print
actions was usually the case. Rem Koolhaas, architect and OMA founder, who used to be a journalist himself, as well as OMA partner Chris van Duijn and the OMA planning team have succeeded in using architecture as a magnet for encounters and communication. “Paradoxically show the current pandemic and the simultaneous digital acceleration the need for spaces designed for people to interact. In the Axel Springer building, the focus is on people and their interaction. The new publishing house is a tool for the further development of a company in constant movement. It offers its users a physical basis - a wide variety of spatial conditions, from intimate to monumental - in contrast to the monotony of working in virtual space," says Rem Koolhaas.
Architect
OMA, Rotterdam
Landschaftsarchitekt: Inside Outside, Amsterdam
Project Partners
Hildebrandt Garten- und Landschaftsbau, Hamburg
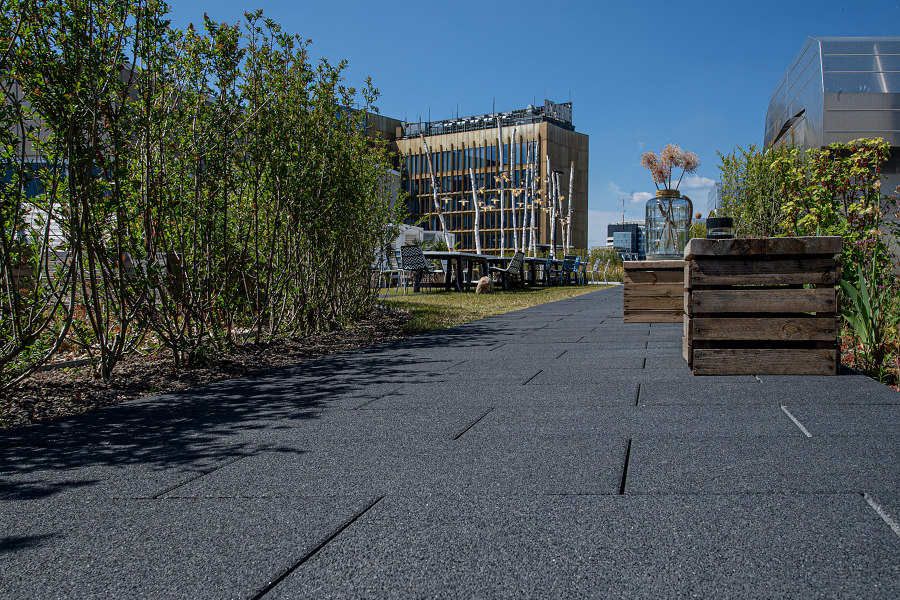
Fotógrafo: METTEN Stein+Design
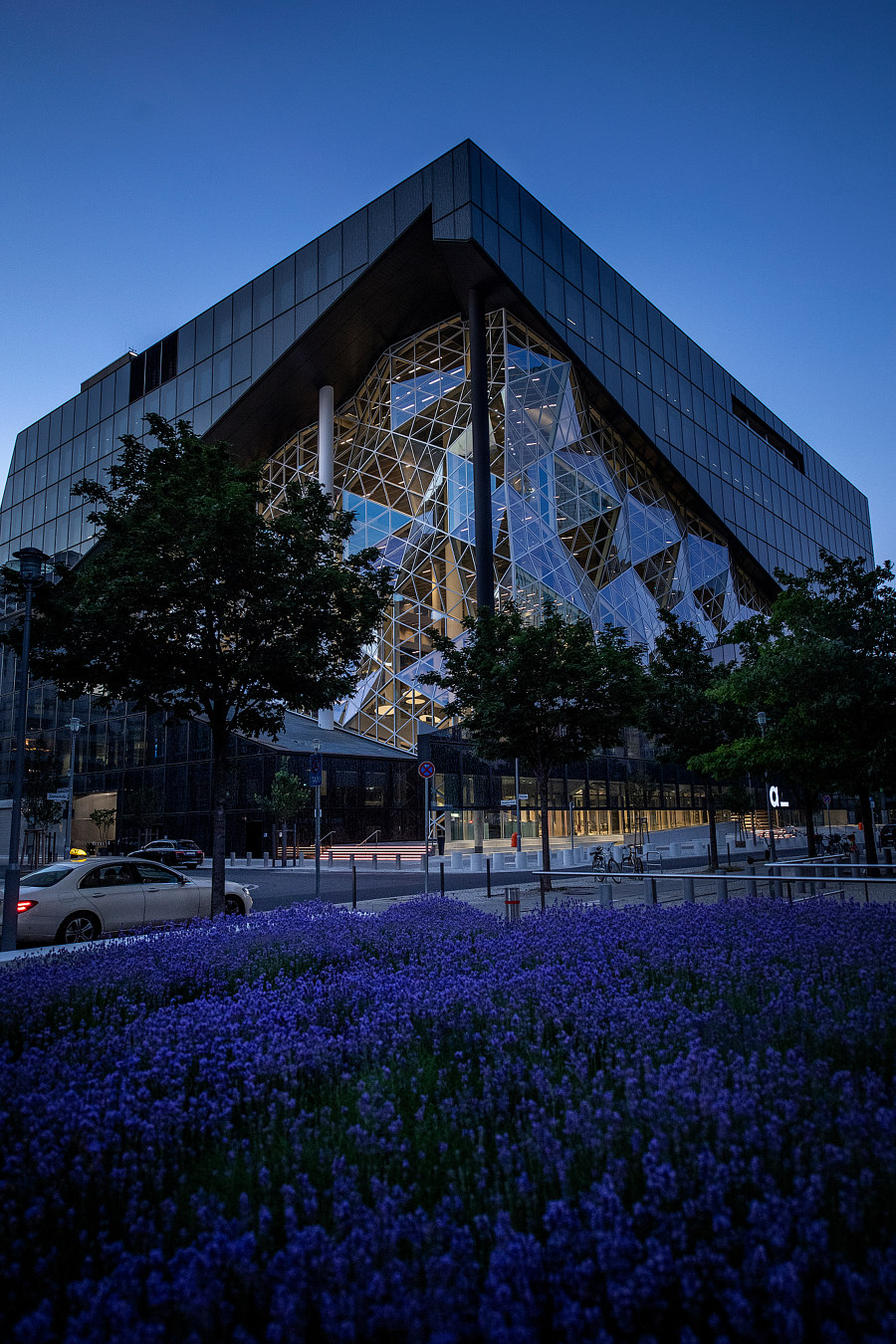
Fotógrafo: METTEN Stein+Design
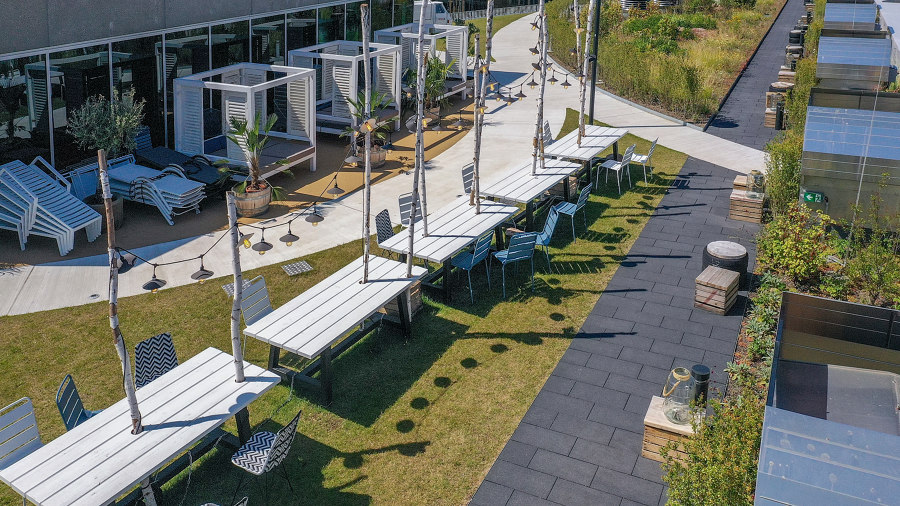
Fotógrafo: METTEN Stein+Design
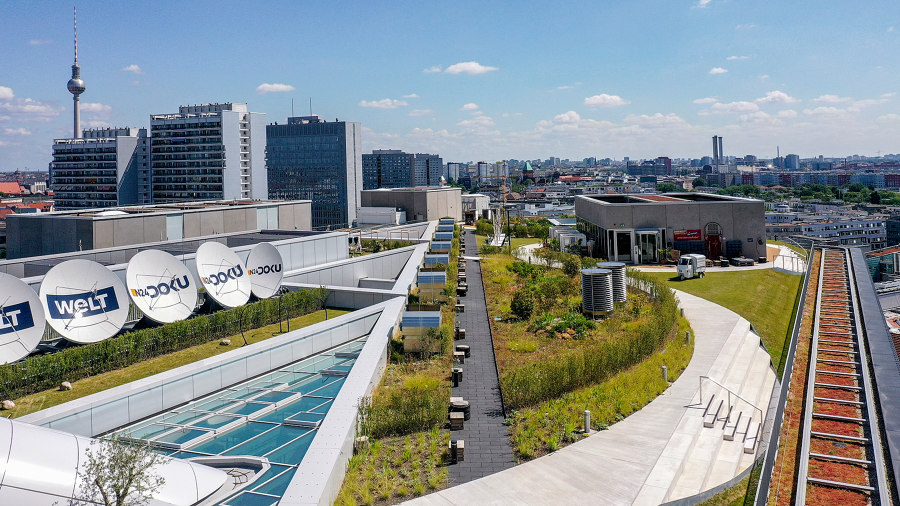
Fotógrafo: METTEN Stein+Design
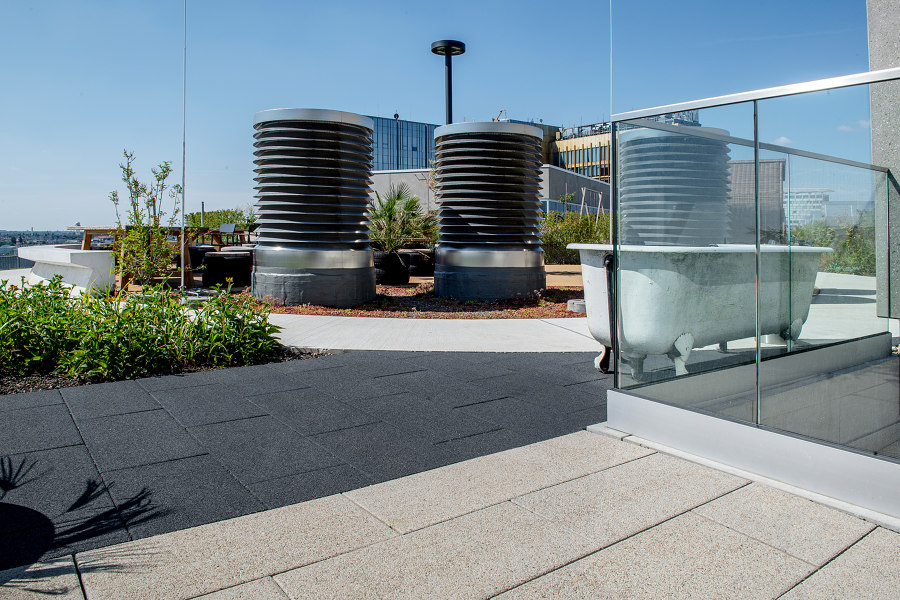
Fotógrafo: METTEN Stein+Design
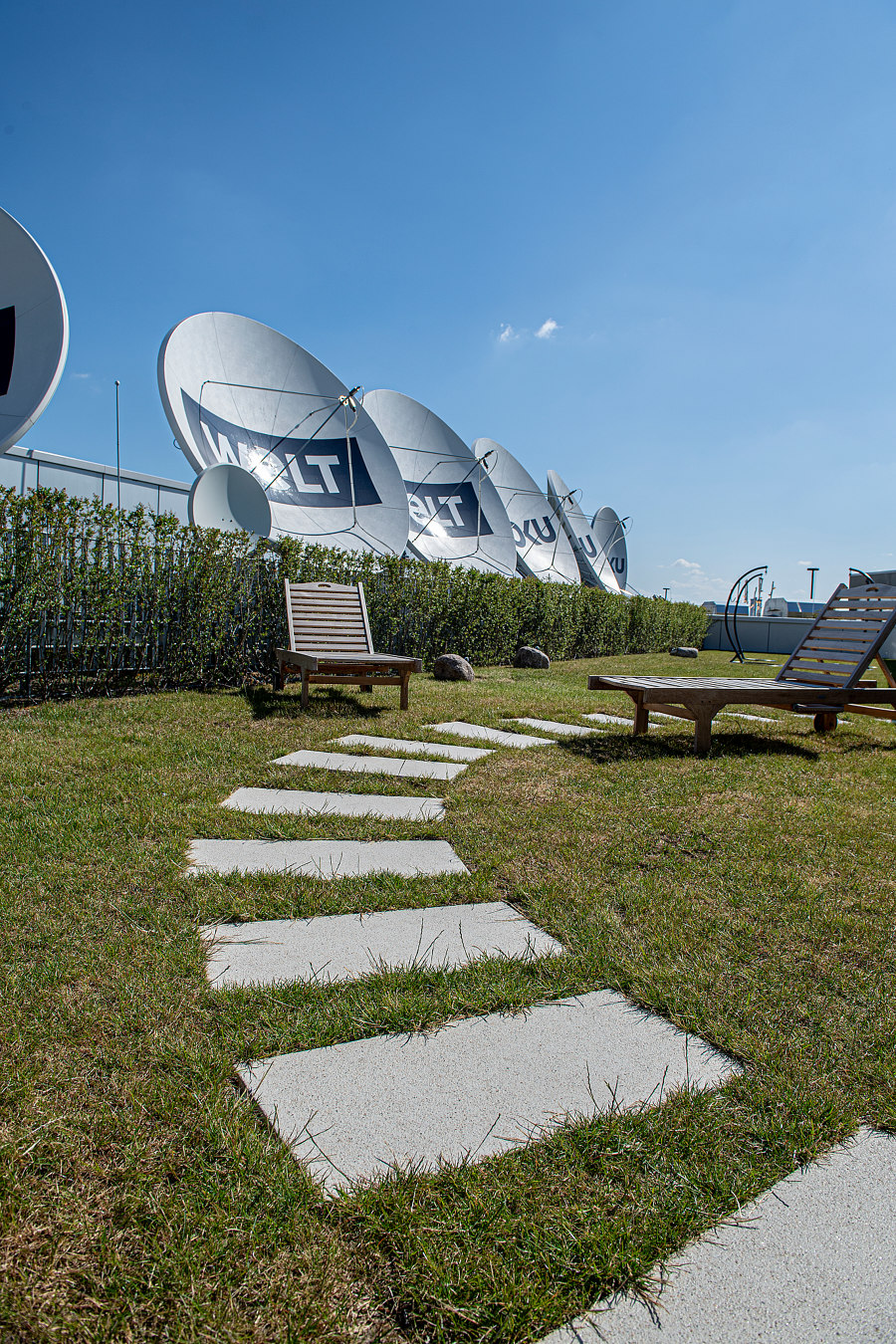
Fotógrafo: METTEN Stein+Design
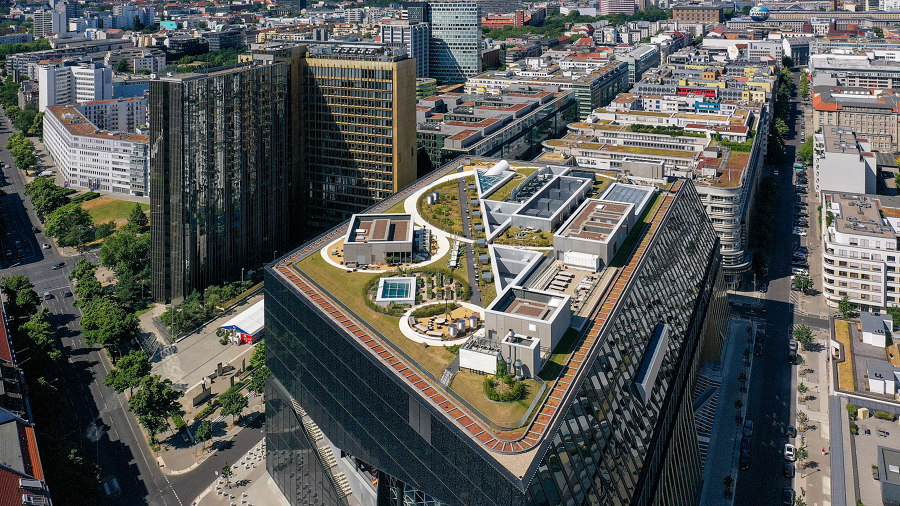
Fotógrafo: METTEN Stein+Design
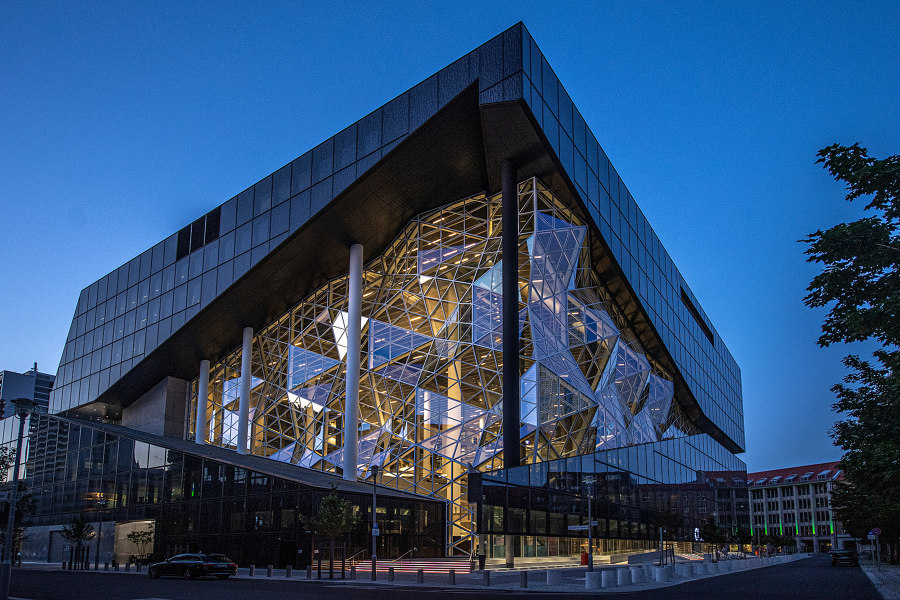
Fotógrafo: METTEN Stein+Design
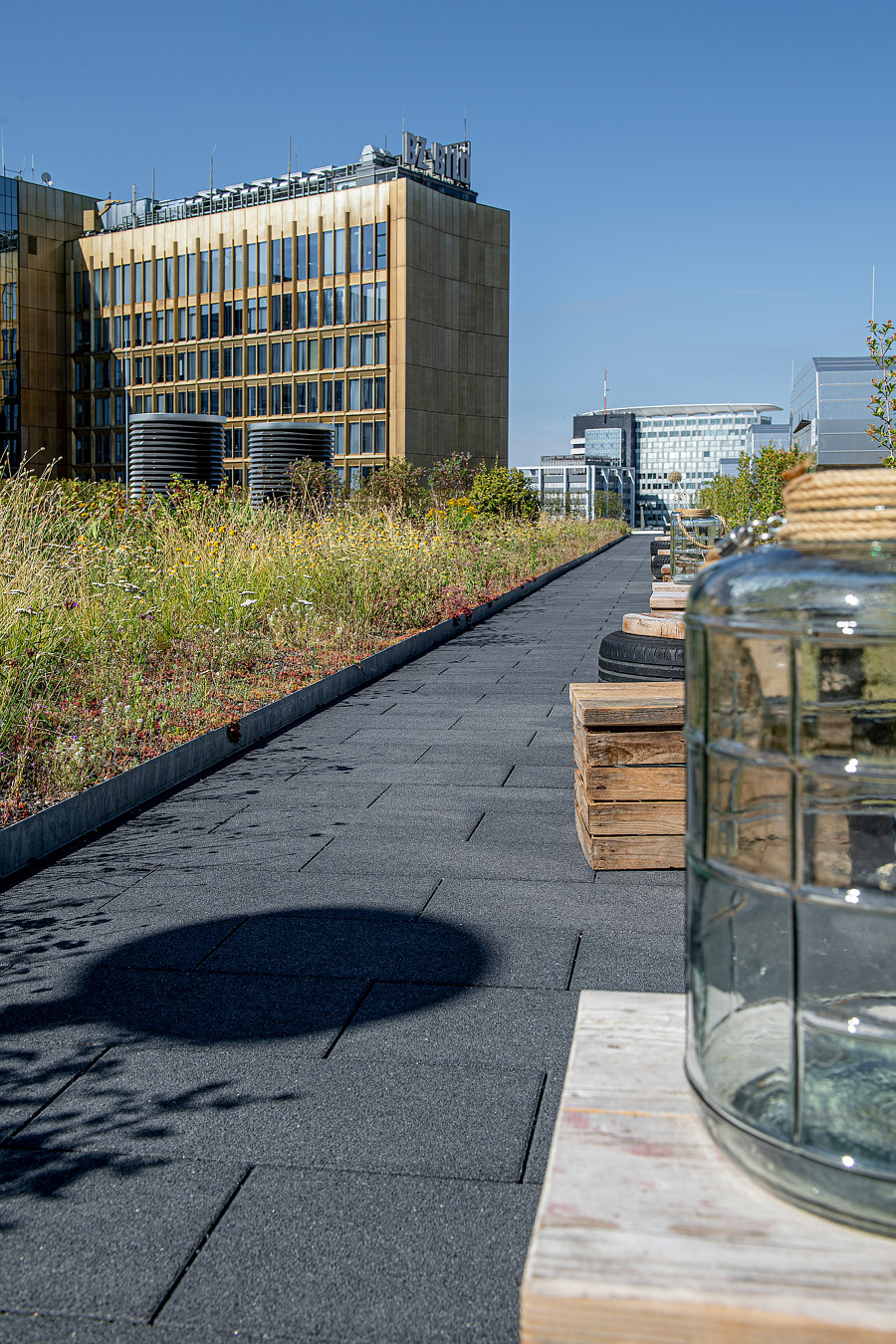
Fotógrafo: METTEN Stein+Design
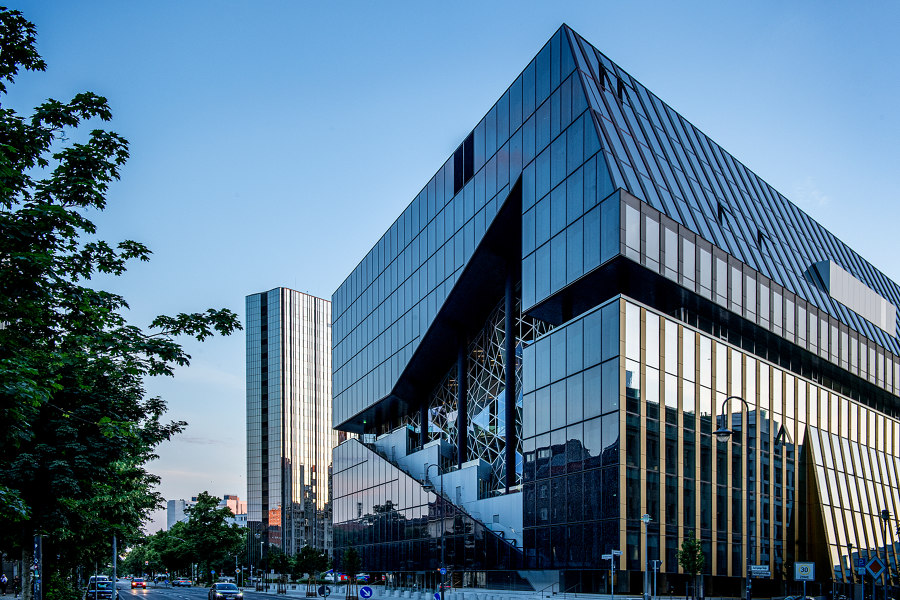
Fotógrafo: METTEN Stein+Design











