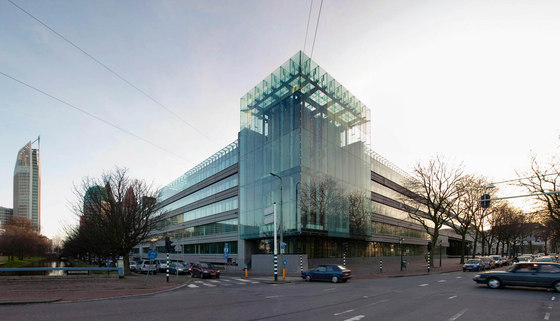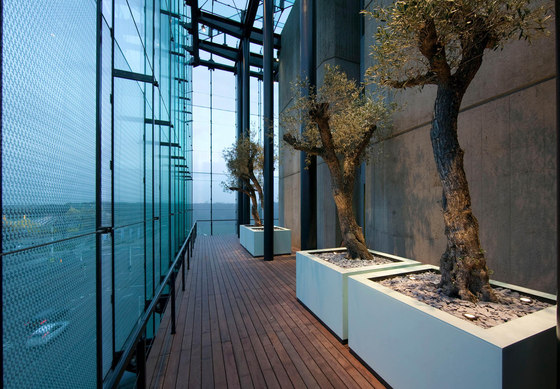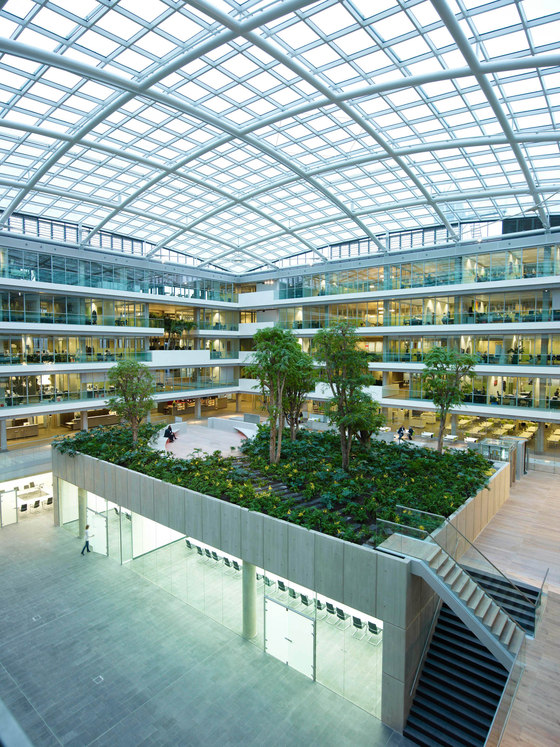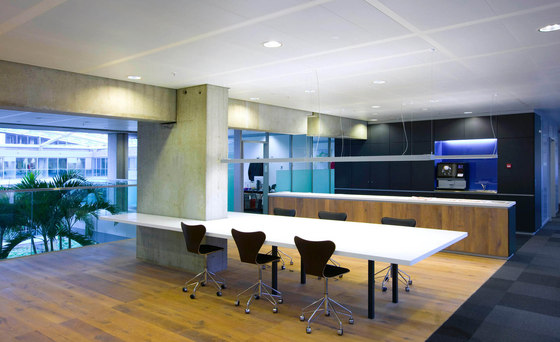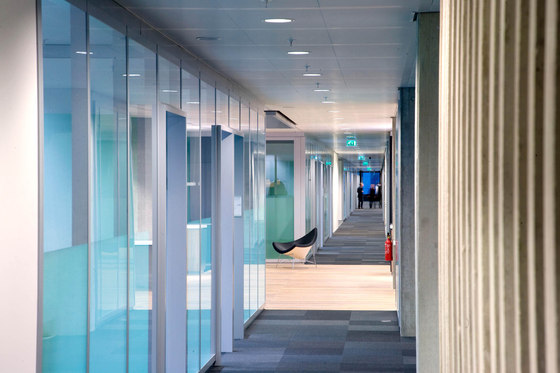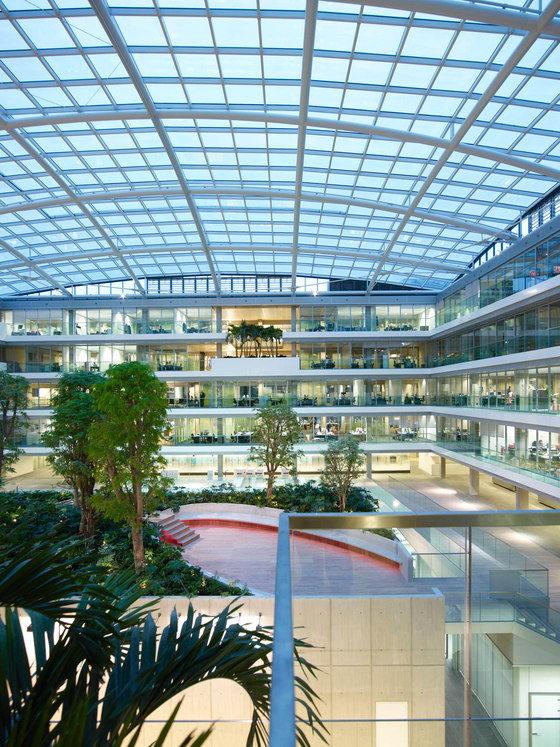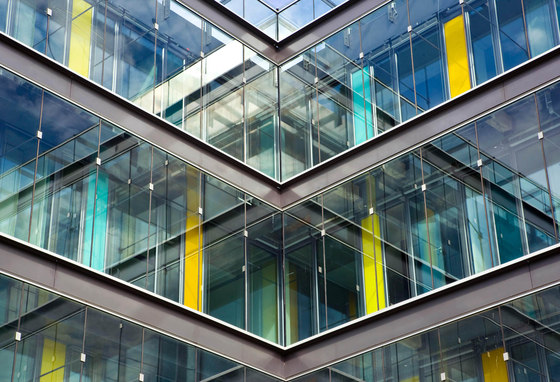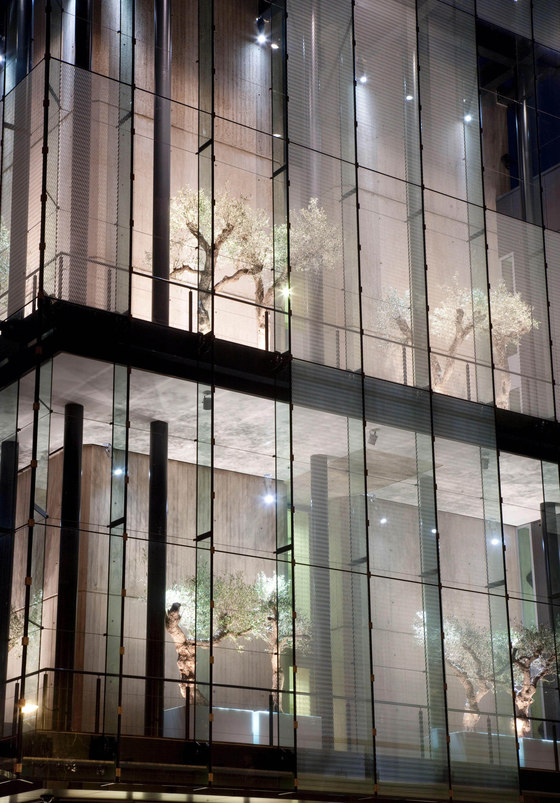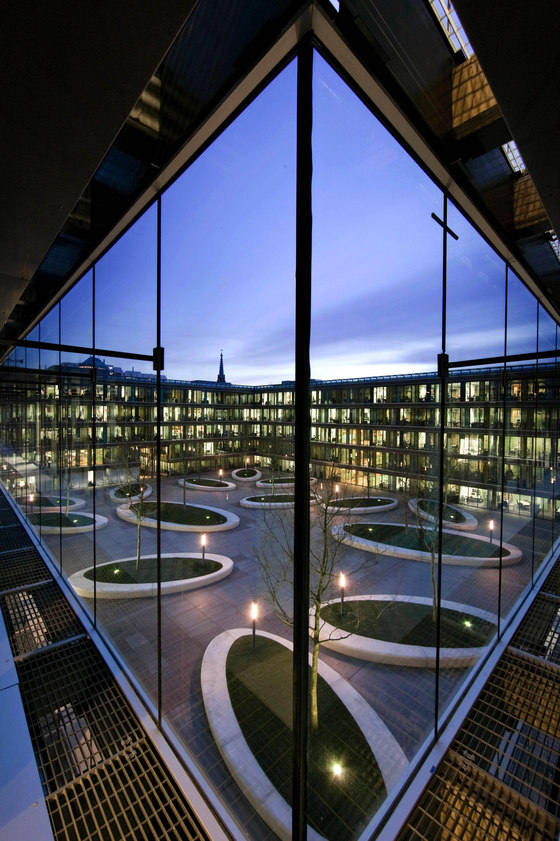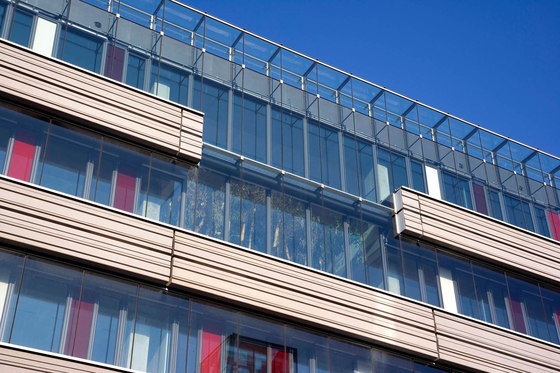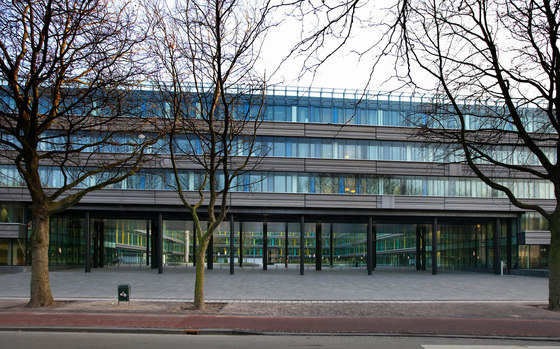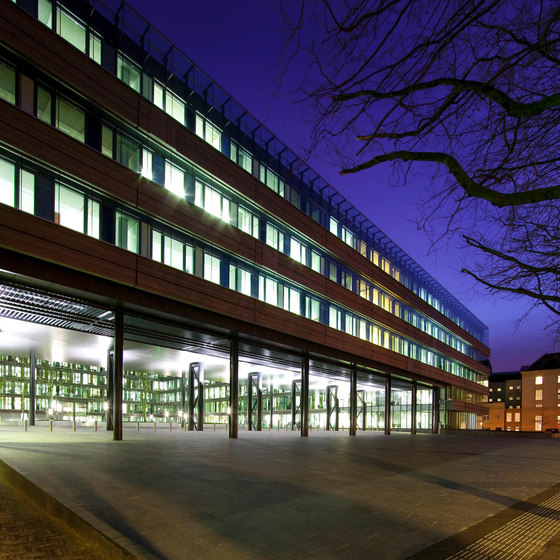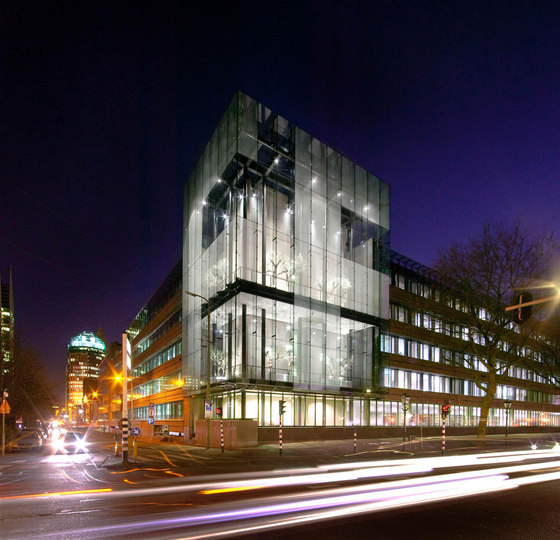This commission is set up in very different way to ‘normal’ commissions in the past. This is the first time that the Dutch government had put one of its office buildings out to tender in the form of a Public-Private Partnership: it is a pilot scheme, encompassing design, build, finance, maintenance and operations. A project analysis has shown that a saving of 15% was achieved in comparison with conventional tendering.
The Ministry of Finance building, designed by J. Vegter and M. Bolten in 1975, is one of the best examples of the Brutalist style in the Netherlands. The original building was somewhat bulky, inward-looking and impersonal. The building’s Brutalism, after all, was one of its main architectural qualities, and this school emphasised reticence and reserve. The interior of the building was softer, and was characterised by two expansive gardens. But the building had become an anachronism, and its standards of comfort and transparency no longer met the current requirements of a modern Ministry.
Now renovated, the building provides office space for 1,750 employees, spread over seven floors: two below ground, including parking and sport facilities, and five above ground, with meeting rooms, a library, offices and a restaurant. In total, the building now provides 66,000 m2 of floor space.
Our main aim was to clearly embed the office complex within the urban fabric, and in addition we gave the building a ‘heart’, a welcoming central entrance area, and a more open and transparent character.
Entered via two inviting gates, one of the inner courtyard gardens has now become a part of the public domain, thus helping the building to open itself up to the city and its people.
To enhance the building’s function as a city landmark, we designed a Winter Garden at the corner of the Korte Voorhout and Prinsessegracht street, where silvery olive trees now grow in a two-storey high glass space.
By covering over the second courtyard garden, we created an atrium as the ‘heart’ of the building. This now houses the new conference centre, next to the main entrance. Above the conference centre spreads a spacious courtyard garden, with tamarind trees and orchids, and on the upper storeys the palm gardens are integrated into the office accommodation wings. The central space created by the atrium at ground level offers additional space and opportunities for a range of other, more public functions.
In the interior too, the building’s Brutalist character has been preserved, in the rough concrete surfaces with their wooden formwork motifs and the visible load-bearing structure of the building.
Energy efficiency
Even with its 250 additional workplaces and improved ventilation and lighting, the renovated building achieves hugely improved energy savings, mainly through the use of an aquifer, with a double-skin facade also making a substantial contribution. The aquifer is used for thermal energy storage, utilising a natural underground water reservoir to store heat and cold. The aquifer is used in combination with a climate-control ceiling, working at low temperatures to ensure maximum efficiency.
The double-skin facade acts as a buffer zone between the exterior and interior, providing thermal control and acoustic enhancement. This space is also used for the main ventilation distribution ducting. All energy used will be 100% sustainable. The original concrete balconies now support the building’s second skin. The buffer zone also solves the problems of condensation and thermal bridging. Together, these measures result in an Energy per Space Coefficient (EPC) of 0.89, well below the maximum of 1.40 required for accreditation. The building also complies to the Dutch Nationaal Pakket Plus sustainable building programme.
Sustainability through future flexibility
We also focused on flexibility: changes in usage (meeting and office spaces) as well as in layout (closed and open plan offices) can be implemented easily. Walls can be moved without opening up ceilings, and raised floors allow simple installation of all data connections, so providing for flexible desk layouts and usage densities. The lighting, sun shades and temperature controls are all remotely controlled.
Reinterpreting existing buildings and materials
With this project, we have effectively recycled a building! For example, the concrete balconies have acquired a new and innovative function: instead of merely being a window cleaning facility, they now support a high-technology facade. And one of the building’s former gardens now functions as a vibrant atrium, while the other has been transformed into an elegant public urban square.
Safire BV
Meyer and Van Schooten Architecten (MVSA)
Arup
DEGW
Peutz Consulting Engineers (building physics and acoustics)
Michael van Gessel (landscape architecture)
Reynoud Homan (graphic design and signage)
Hans Wolff and Partners (lighting)
Safire BV consortium
- An investment fund of RBS and DIF
- BURGERS ERGON
- Covely Nederland NV
- ISS Facility Services
- Strukton Bouw
