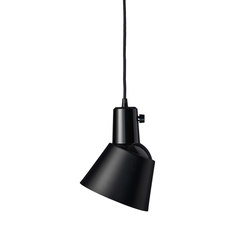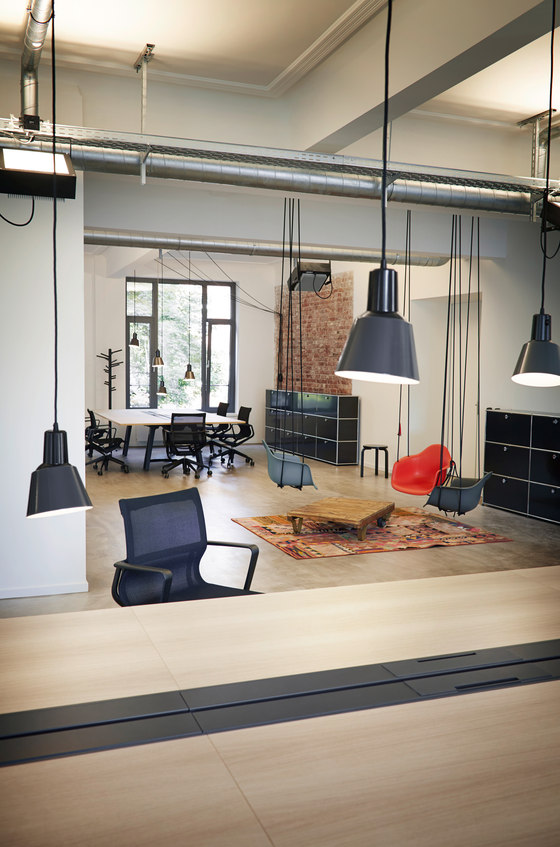
Fotógrafo: Julia Maria Max
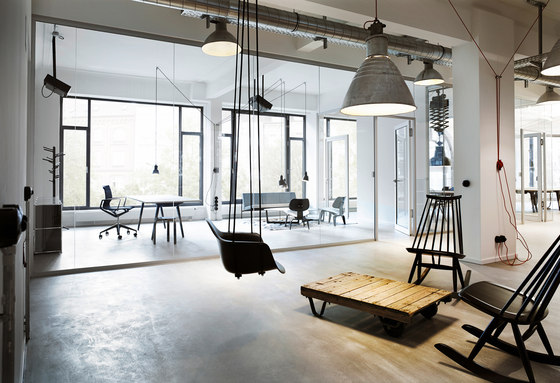
Fotógrafo: Julia Maria Max
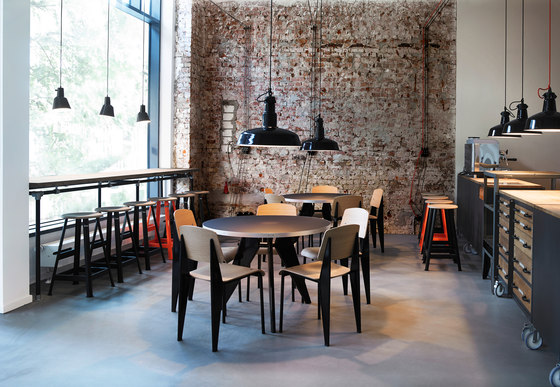
Fotógrafo: Julia Maria Max
For the Hamburg branch of brand activation agency Geometry Global, PLY Atelier developed a varied and modern workspace based on a capacious open plan concept covering more than 2,000 square metres of floor space. There are also different types of separate rooms into which one can withdraw for official meetings with clients, for team meetings or for informal brainstorming sessions with colleagues. Furthermore, there is an arena for larger events such as presentations and a library for quiet and focused work. The space also features several kitchens and lounge areas. Altogether perfect conditions for an open work culture, which comes very close to creating a quality of life that feels like ‘home’. The interior fittings underline the agency’s open approach and culture, bringing the different disciplines closer together. Also developed by PLY, a sustainable and energy-saving lighting concept, entirely based on LEDs, provides flexible and warm illumination. Employees can individually adjust the light above their workstations. In the boardroom, modular Midgard TYP 500 / TYP 550 lamps are used to create a modern light installation. The same lamps can be found in both the kitchen and restroom areas where they are applied in individual lighting solutions.
Property owner/ Client:
Geometry Global
Architect: PLY ATELIER
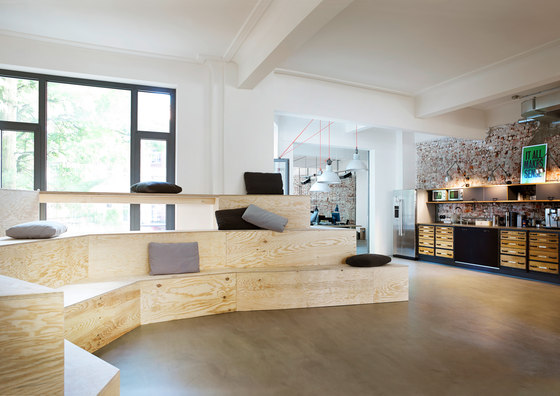
Fotógrafo: Julia Maria Max
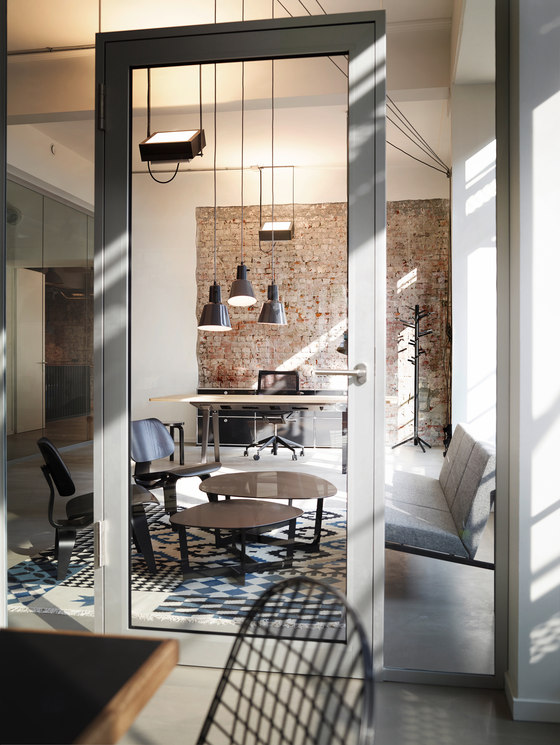
Fotógrafo: Julia Maria Max
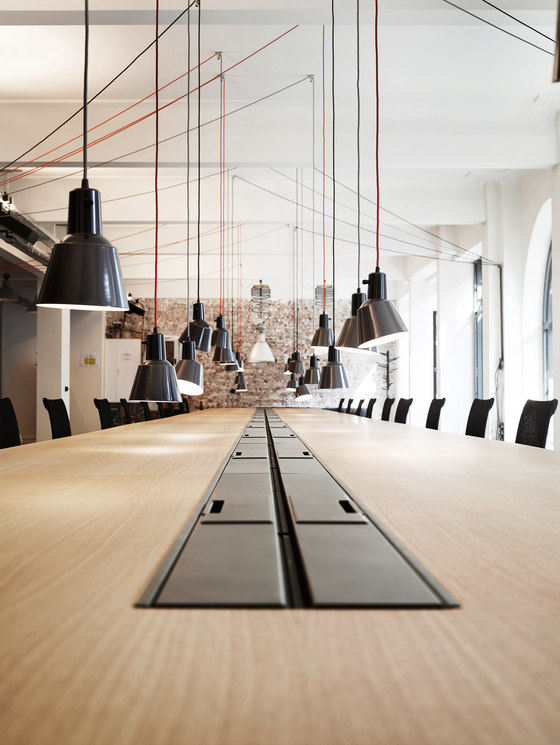
Fotógrafo: Julia Maria Max
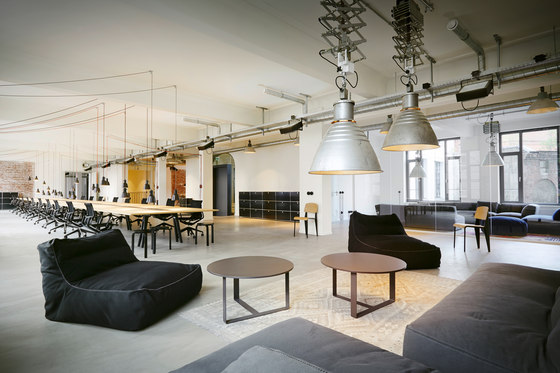
Fotógrafo: Julia Maria Max


