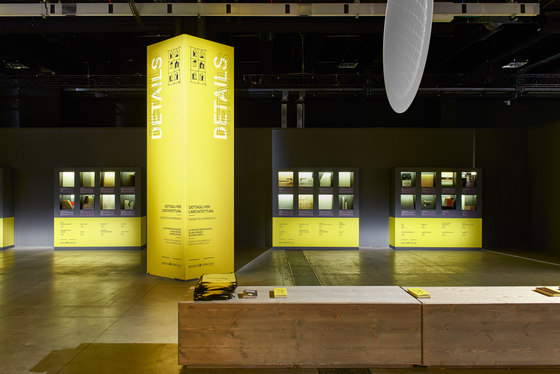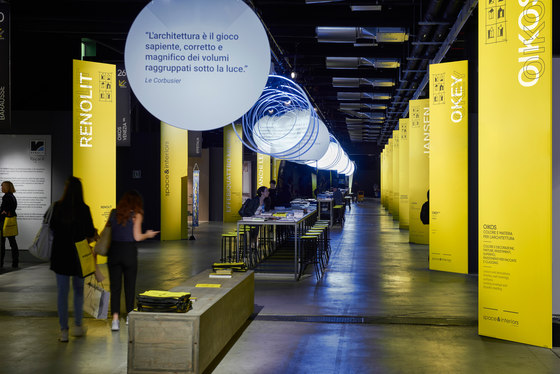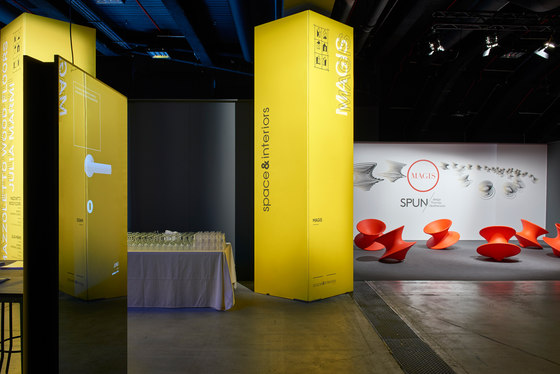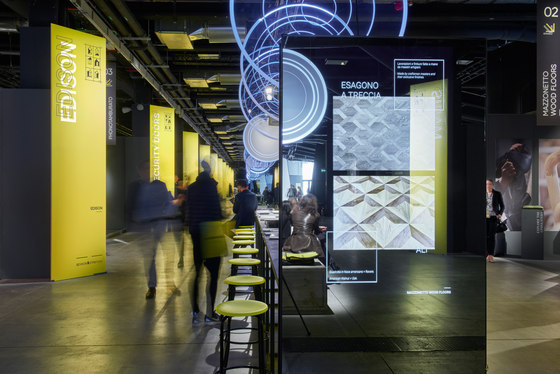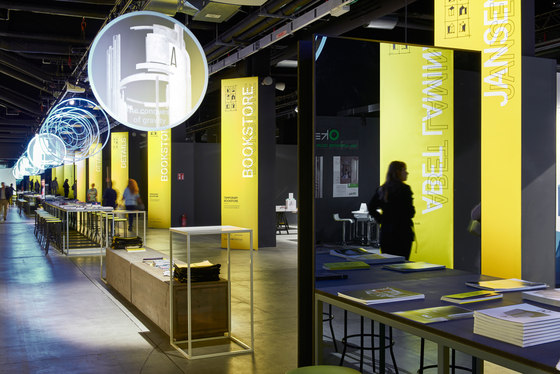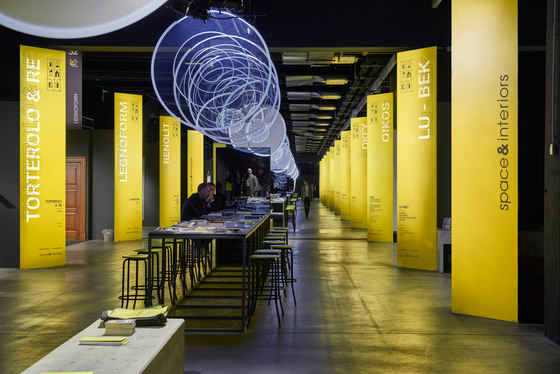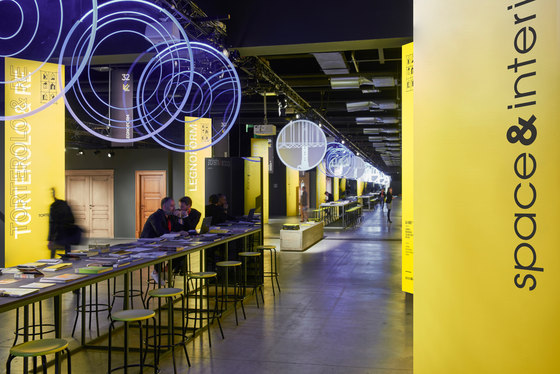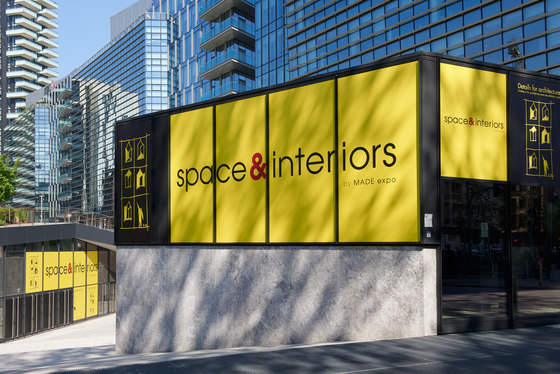space&interiors, now in its second year, returns with a new set up realized by Migliore+Servetto Architects. In the spacious area inside The Mall, in the heart of Porta Nuova district, the whole exhibition space is conceived as a real narration about the world of finishing that comes out in the alternation and interaction among different areas.
The visitor will face, in fact, different realities tightly connected to each other within the same space thanks to the environmental graphic design: an exhibition area, strictly commercial; another welcoming area dedicated to business meetings and to the many events of the Milan Design Week 2017; and lastly, the more immersive area which hosts, along the central promenade, the exhibit Absolute Lightness.
Curated by Migliore+Servetto Architects, the exhibit showcases architectural finishes presented by exhibitors in an entirely novel and interactive setting. “Absolute Lightness” looks at how different manufacturers embed the concept of weightlessness into their products and solutions. Lightness has always been one of the mainstays of architecture: lightness drives sustainability, shapes interactions with other materials, and determines the overarching relationship with light itself.
The exhibition stretches literally and figuratively over three separate levels: one jutting into the wide central promenade, where long interactive tables invite visitors to explore contents and products also via an interactive App designed especially for this rare journey of discovery. On an intermediate level, behind huge reflecting surfaces that expand space into new dimensions, appears a visually striking tale of lightness through quotes, targeted product images and illustrations.
On the upper level a complex system of dynamic projections and lighting hover over the tables. Emphasising the significance of transitions, the aisles between the tables are highlighted by huge circular projection planes hanging from the ceiling and thin lines of light. The projections explore the concept of lightness, from different perspectives: lightness in light, nature, Utopian architecture and in relation to other elements, imbuing the journey of discovery into materials and products featured in the exhibition with insights and implications.
“We have created a narrative space to highlight the stated theme of lightness, which has traditionally been a focus of architecture and, generally speaking, of projects that draw significance from materials and spaces.” (Ico Migliore and Mara Servetto)
Migliore+Servetto Architects
