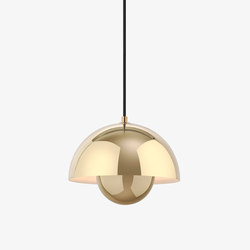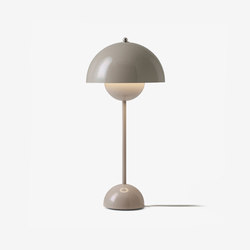A colourful apartment in Warsaw’s Żoliborz district was created in stages. The project matured slowly, and its implementation followed a calm, unhurried rhythm to ensure that all planned elements found their perfect place. Its resident, Oliwia, the mother of 10-year-old Malina, discovered Mistovia studio through Instagram. She was drawn to the expressive style of interiors designed by the architects, prompting her to start a collaboration.
The apartment measures just 36 square meters, but thanks to the designers’ efforts, the modest space was arranged to include a spacious living room with a functional kitchenette, a small bedroom, a bathroom with a bathtub, and a hallway with large built-in storage providing ample storage capacity. However, the current layout required several changes to the original design. When contacting Mistovia studio for the first time, Oliwia wrote: “I don’t like the layout of the unit; I want to carve out a separate space for a bed and a living area where I can spend time with my 10-year-old daughter.” The apartment was in a shell and core condition, so fortunately, making adjustments to the functional layout was not a major issue. Instead of a narrow and relatively cramped kitchen enclosed by walls and doors, the designers proposed a bedroom with rounded walls. The room is partially open to the living room via a doorway topped with a decorative arch.
This aligned with Oliwia’s vision. She wrote in her further message: “I like arches and rounded elements, but I don’t know how to approach this.”
The kitchen was relocated to the living room. The well-planned tall cabinets helped free up the space above the countertop, allowing for a playful use of tiles. Capacious closets were installed the long and dark hallway to house a wardrobe and utility space (one of them hosts a hidden washing machine). All the cabinetry was integrated into the walls to maximise the available space. Light walls paired with a micro cement floor turned out to be a good foundation for the compact interior. This solution not only improved the lighting and optical spaciousness of the rooms, but also provided an excellent backdrop for the abundance of colours in the apartment. Powder pink, blue, navy, and muted dark red, complemented by small accents of black, wood, and gold, make up the consistent colour scheme throughout the apartment.
Marcin from Mistovia explains: “The main motif is a simple red line that connects all the rooms. We used this element to conceal the extensive cabinetry, creating the impression of a continuous wall.”
Indeed, the bold graphic element flows seamlessly through the spaces, gracefully bending around the rounded walls and furniture. In the bathroom, it gains a companion in the form of an oak strip separating the tiles. The creatively arranged tiles by the Italian brand 41zero42 constitute an intriguing detail in the kitchen. These small, square tiles resembling pixelated graphics come in as many as 41 colour variations, allowing for an effortless match with the blue lacquered kitchen fronts and the red-burgundy line dividing the walls. This section of the apartment is completed by a round wooden table surrounded by colourful, intentionally mismatched chairs (including designs by Salak and HAY), a gold vintage mid-century modern lamp, and a custom-made wavy mirror.
In the living area, above the comfortable dark navy sofa, hangs a painting by Katarzyna Rewolte (K.F. Rewolte) - a graphic artist and painter, graduate of the University of Arts in Poznań, currently a student at the Academy of Fine Arts in Wrocław. A wide windowsill covered in ceramic tiles reminiscent of Italian terrazzo creates a cosy nook for Oliwia’s favourite books and knick-knacks. The tiny bedroom, which also contains a corner with a work desk, is separated from the living room by soft pink curtains. These can be drawn at any time for a bit of privacy. The room is rather minimalist, with its character defined once again by colour - a light base highlights the navy blue headboard of the bed, a compact light yellow origami-inspired bedside table (by HAY), and classic Flowerpot lamps designed by Verner Panton. In the bathroom, pink takes centre stage (thanks to the tiles and colour-matched cabinetry), balanced by a navy blue oval sink, a suspended oak cabinet, and small but striking accents such as fuchsia faucets and a green sconce.
Design Team:
Mistovia



































