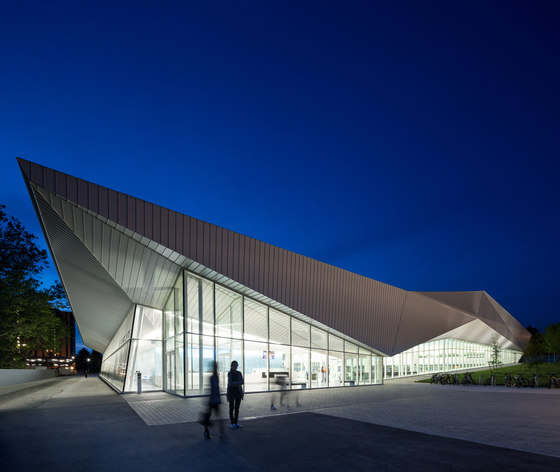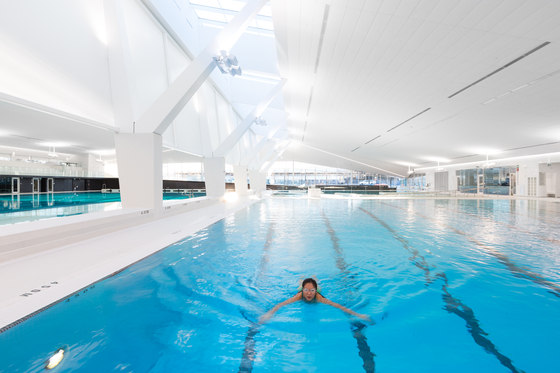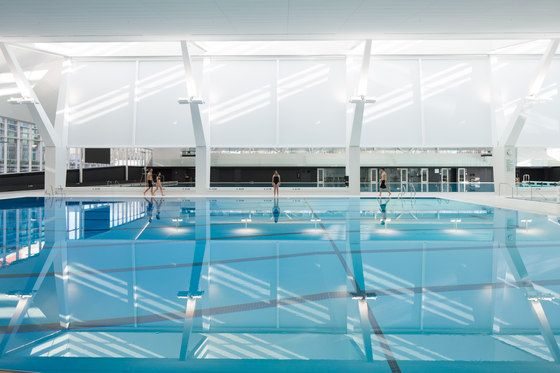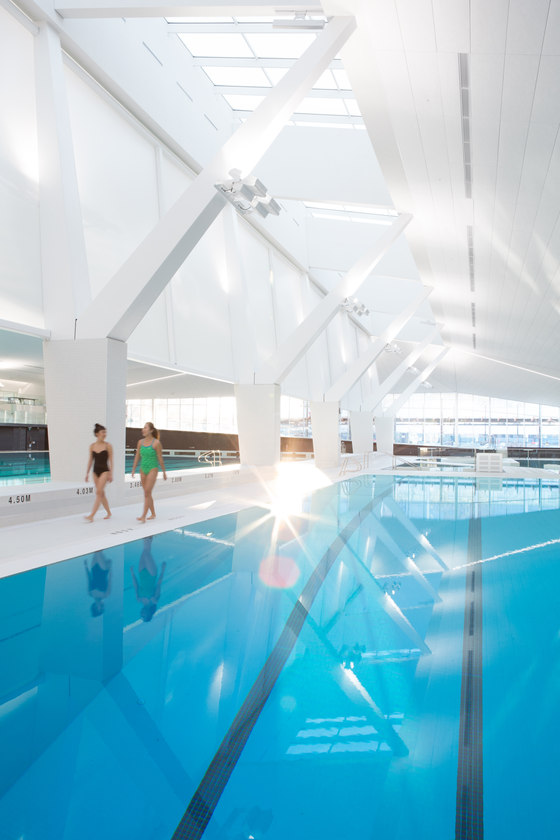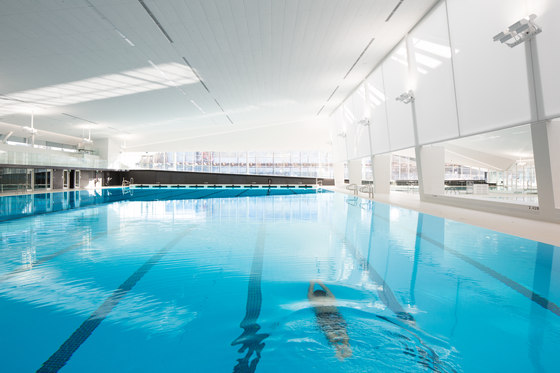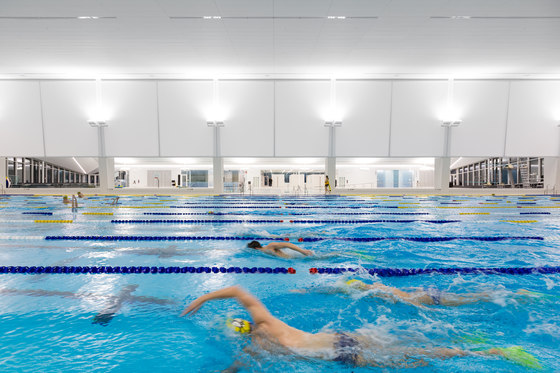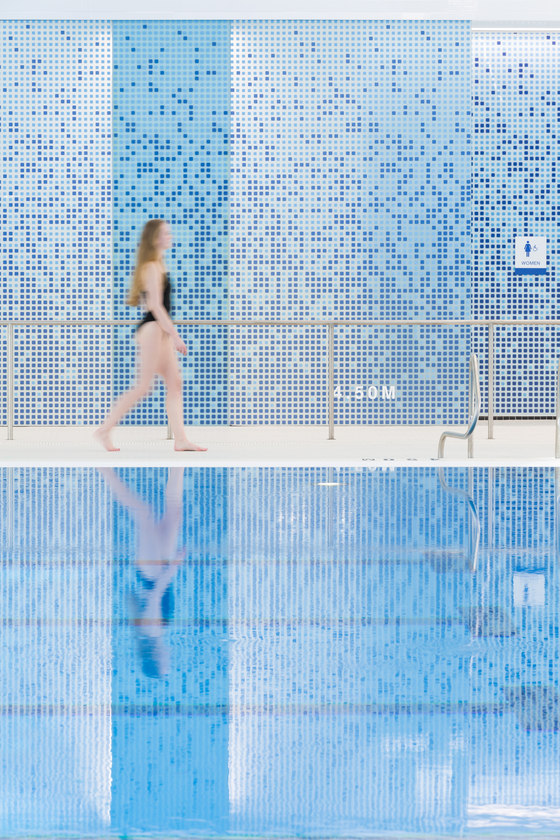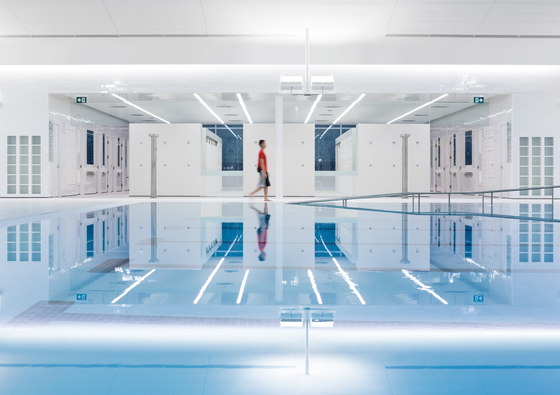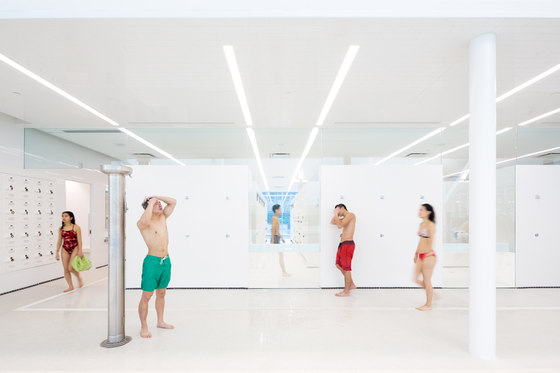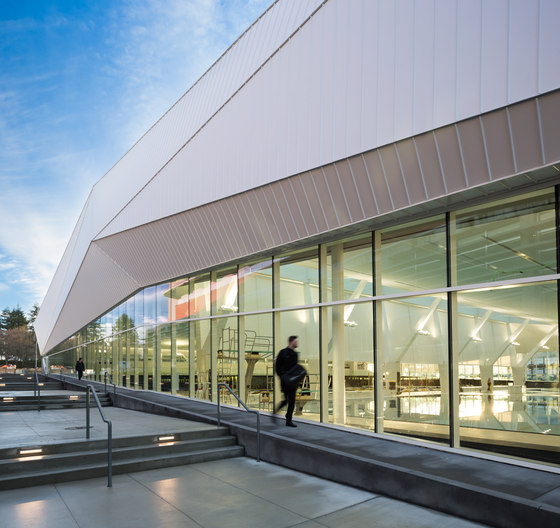How can the new Aquatic Centre effectively train Olympians, serve its community, and enhance the student experience? How can it operate ‘learn-to-swim’ programs while at the same time run a 1000-person international swim meet? In 2012, UBC sent more swimmers to the London Olympic Games than anywhere in Canada, and had the most successful swim team in the country. Meanwhile the explosive market-driven expansion of the burgeoning Campus Community created a fast growing youth and family.
The requirements: a high performance training / competition venue and community aquatic centre within a single facility while engaging the public realm and contributing to campus life. This led to a 2-sided pool hall divided by a ‘Y’ shaped columns and a continuous skylight bisecting the building. In section, a translucent screen creates a luminous barrier between the two spaces, reflecting abundant sunlight into the ‘leisure’ side, while providing the required controlled and balanced light into the ‘competitive’ side.
Male and Female Changerooms can be designated exclusively for competition events, whereas the Universal Changerooms function for on-going use of the leisure and training basins. The Universal Changerooms with on-deck showers promote inclusivity and blend private and public spaces to create an enhanced communal swimming experience.
University of British Columbia
Architect(s): MJMA + Acton Ostry Architects
Structural: Equilibrium Consulting
Mechanical: AME Consulting
Electrical: Applied Engineering Solutions
Landscape : MJMA + PFS Studio
Aquatics: Water Technology Inc.
LEED: Recollective Consulting
Interiors: MJMA
