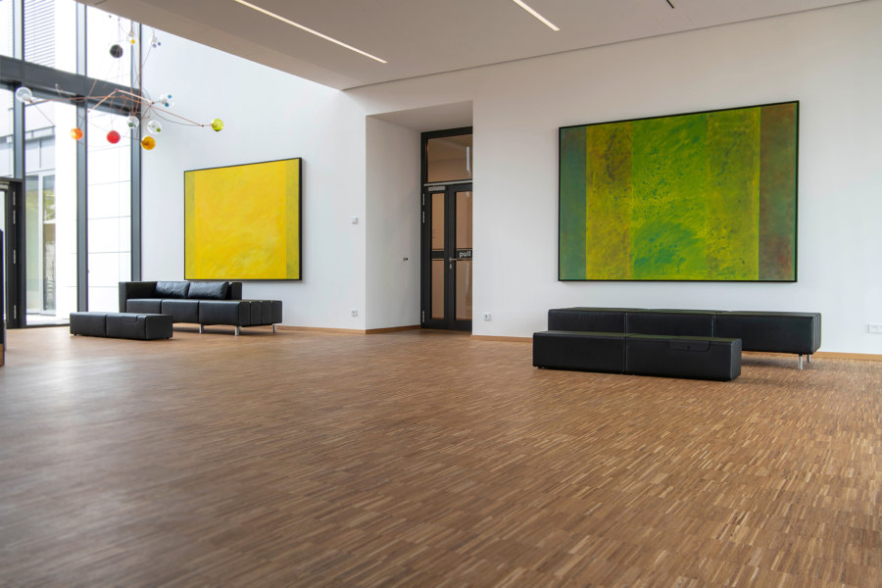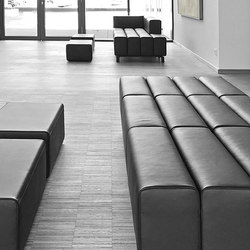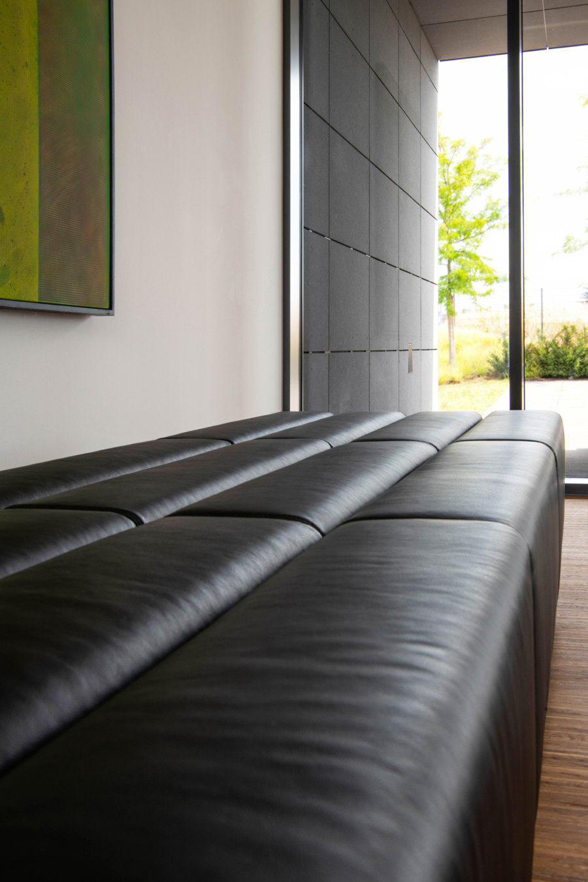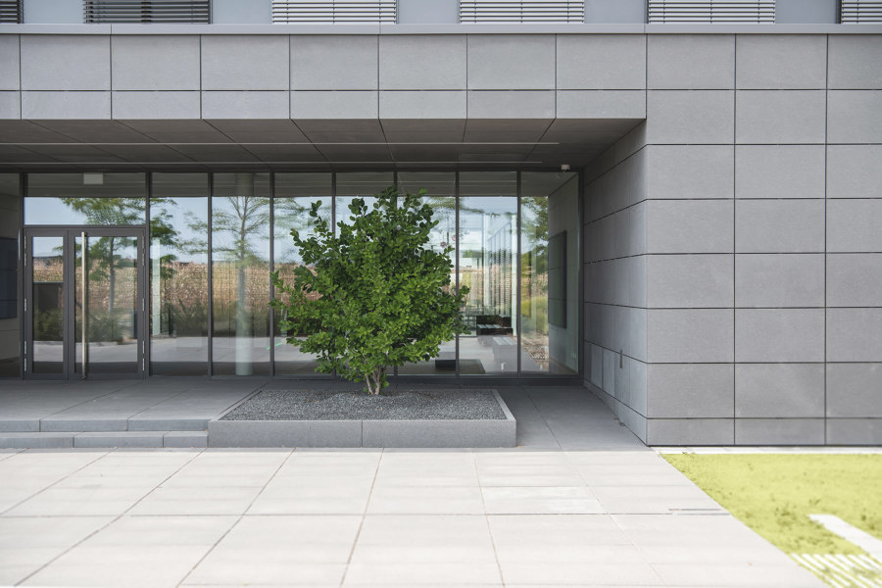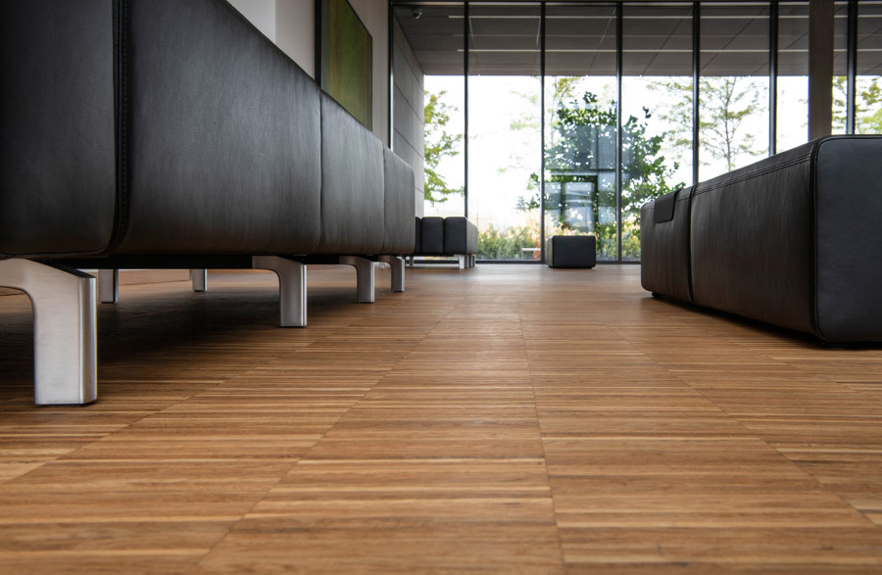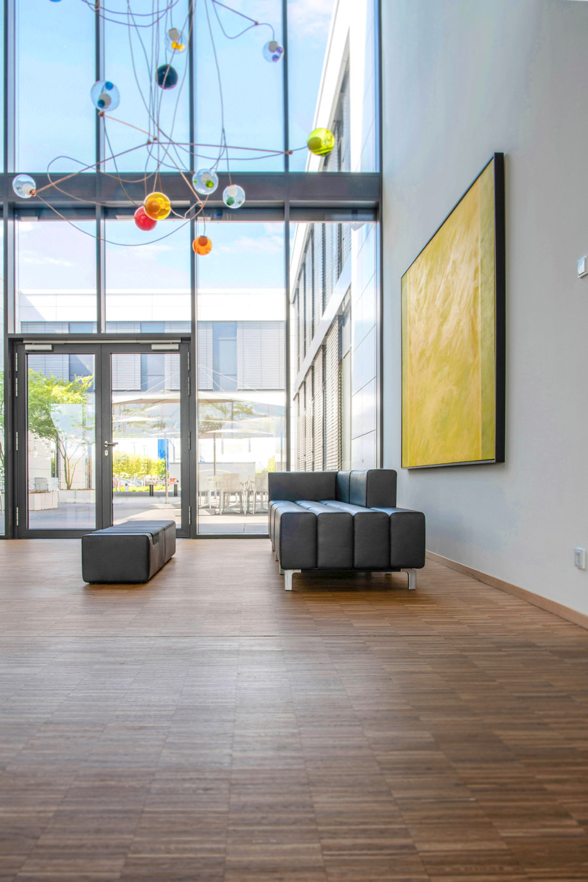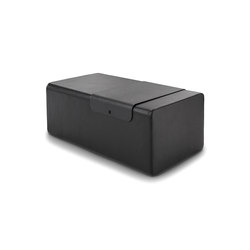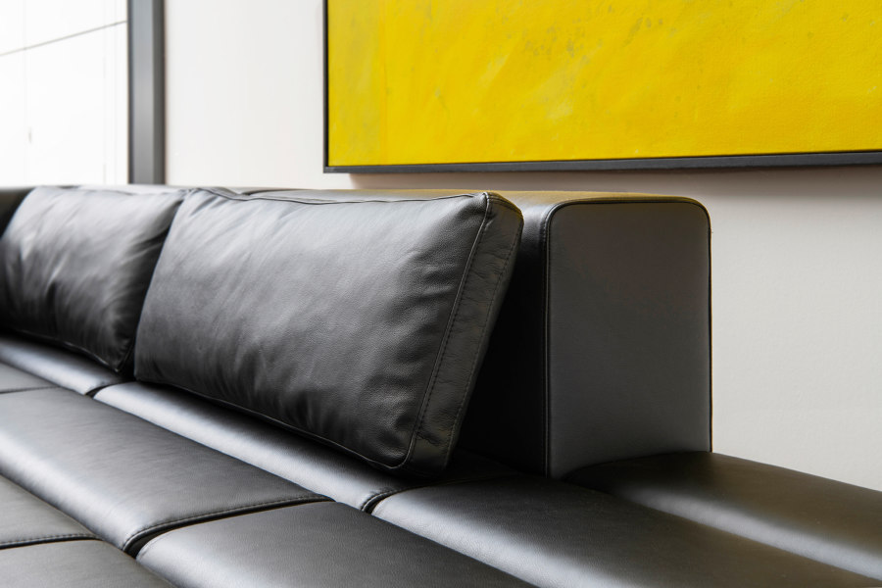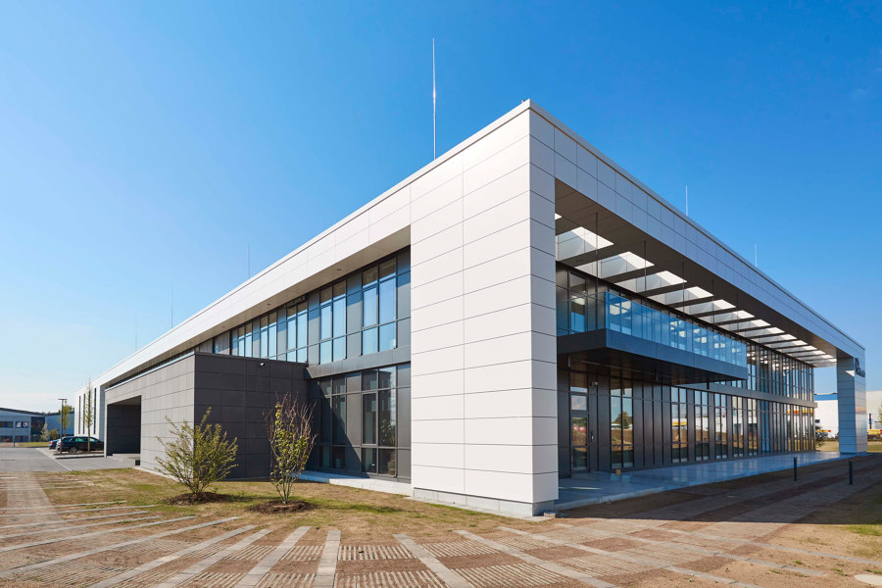
Fotógrafo: Piotr Banczerowski
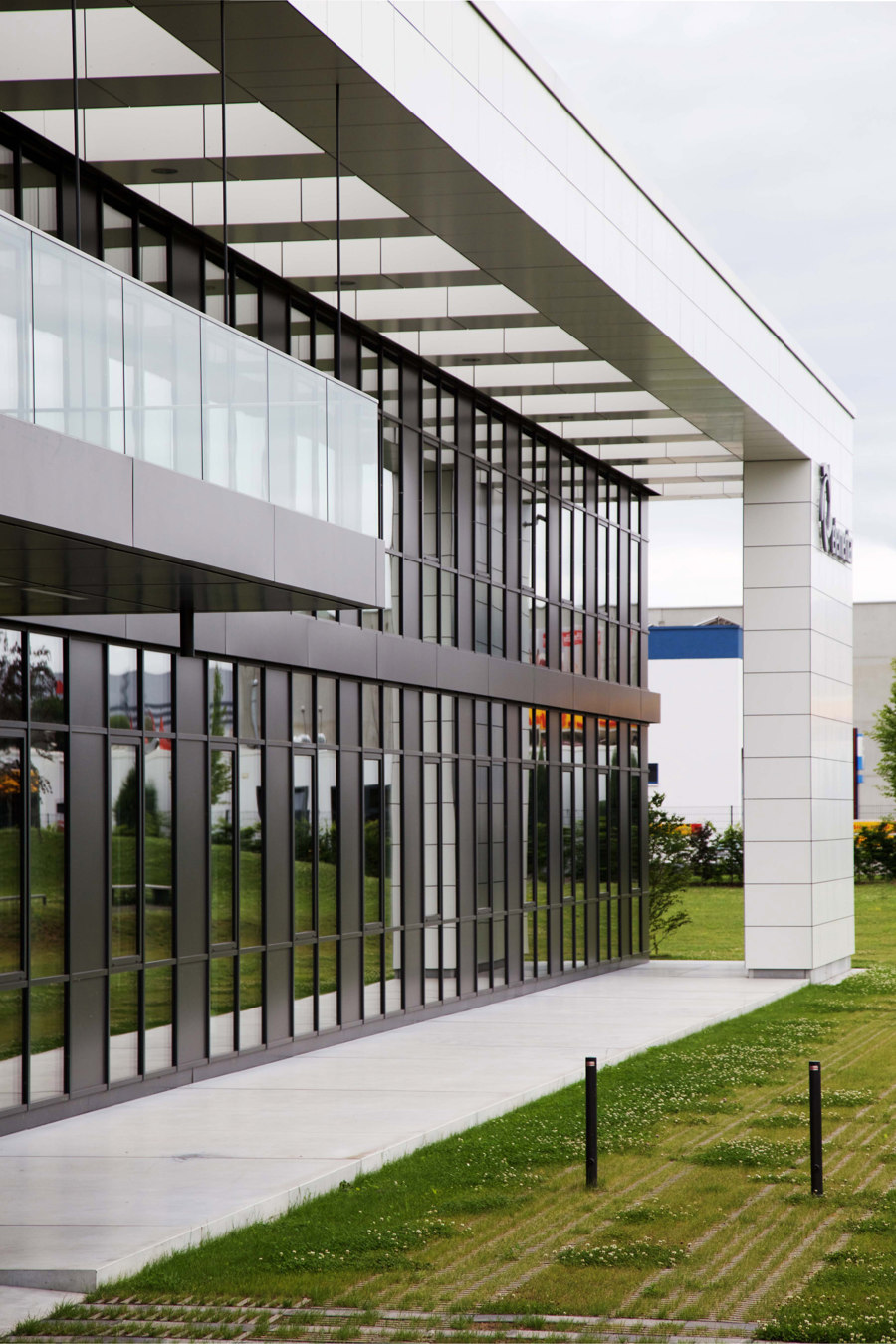
Fotógrafo: Peter Eichler
ELEMENTAR's new office/production building
The theme of the grid unit plays a central role at the new office and production building erected by Elementar Analysensysteme in Langenselbold, Germany. The result is a consistently modularised and compact structure that expresses the rectilinear character of the firm's products throughout – as seen in the homogenous and finely articulated façade that reflects the precision and quality of the technical devices developed and produced by the firm. The two-storey building incorporating state-of-the-art utilities accommodates not only office and production space but also a large warehouse, adaptable training and meeting rooms, a canteen, changing rooms and technical utility rooms.
Inside the building this thematic focus is encountered in art by Reinhard Roy, whose compositions features the grid as a predominant element, and is also evident whether in the choice of sound absorbers or individual seating items in the lounge areas, with all these components testifying to a design approach of stringent modularity.
The modul21 seating furniture system provided the planners a highly flexible tool, enabling them to meet the client's quality expectations and realise a solution tailored to the particular spatial situation of the representative reception area. Black leather elements in the 20cm grid of the classic modul21 line found use, upholding a design concept distinguished by uncompromising purism and clarity to modern yet timeless effect.
Architect/planners: winter-bauconcept Gelnhausen, client: Elementar Analysensysteme GmbH, Langenselbold
Employed products: (modul21 CL classic, grid/segment width 20 cm, black leather, feet in brushed aluminium)


