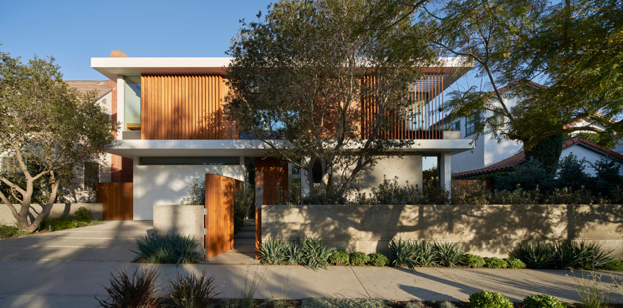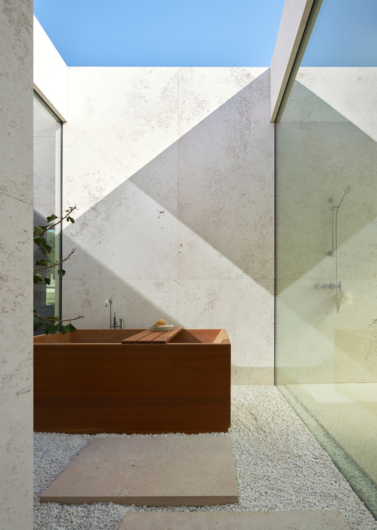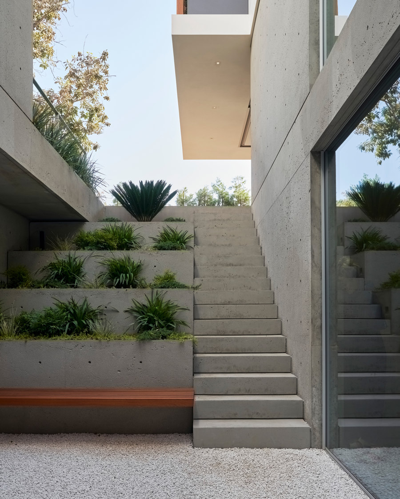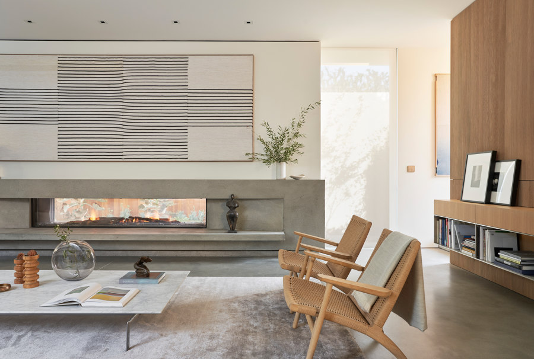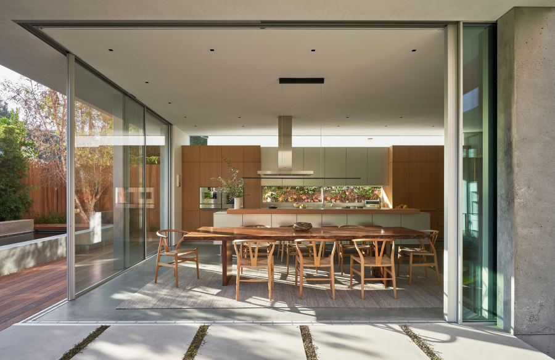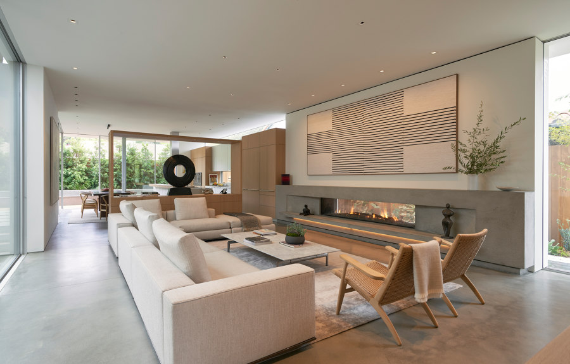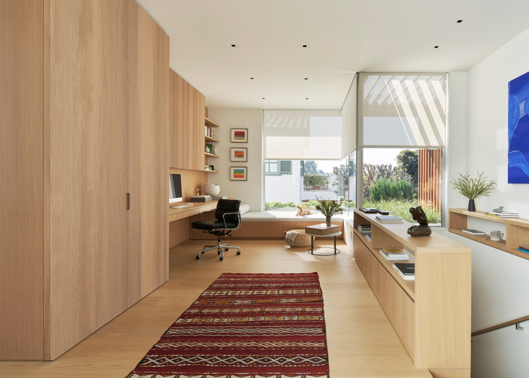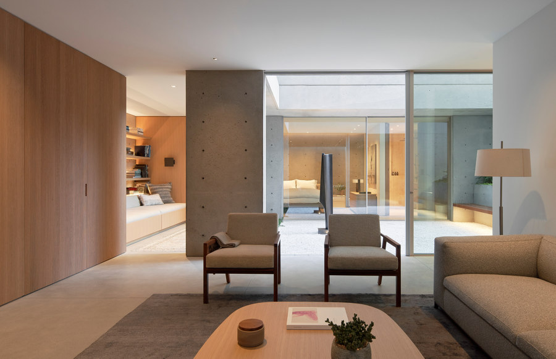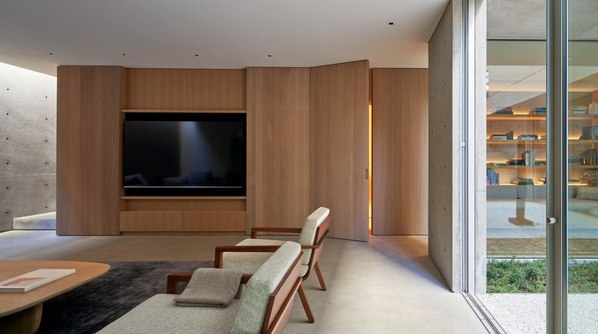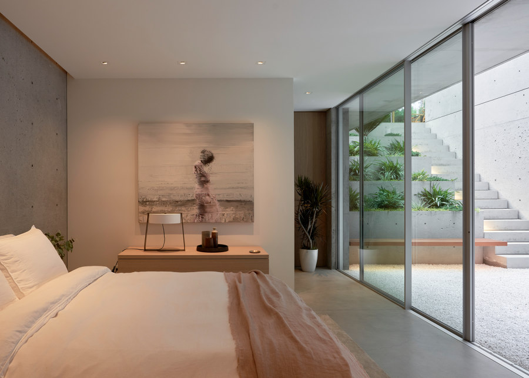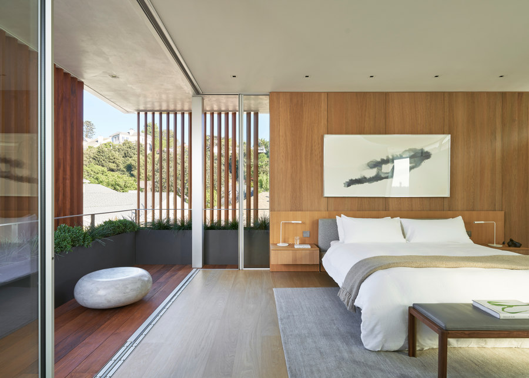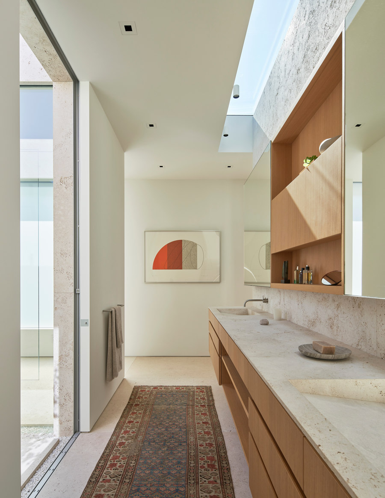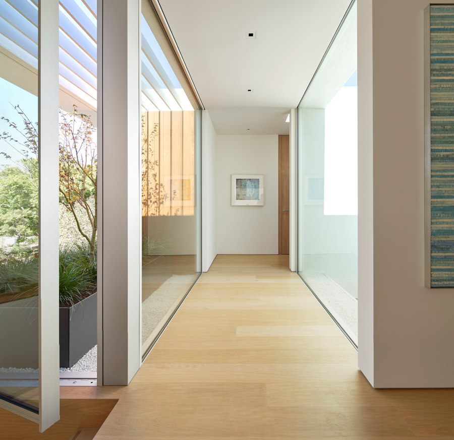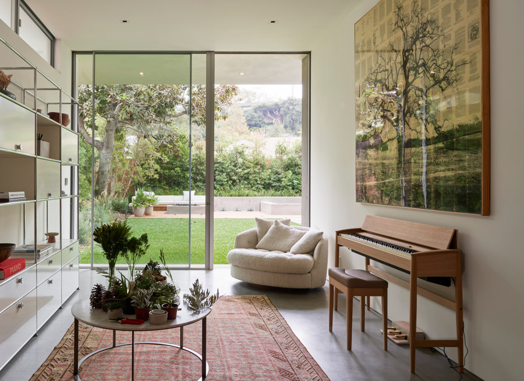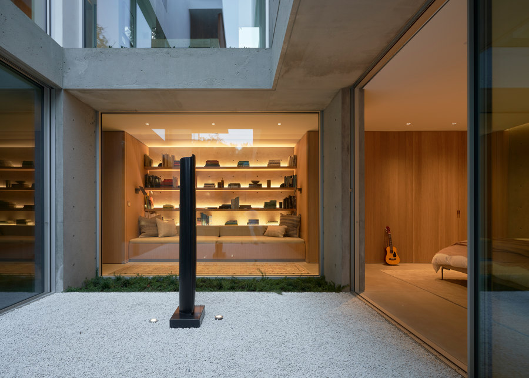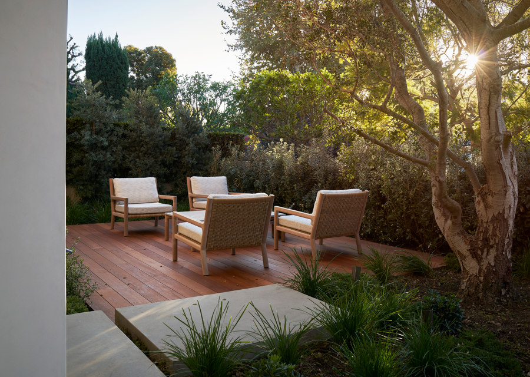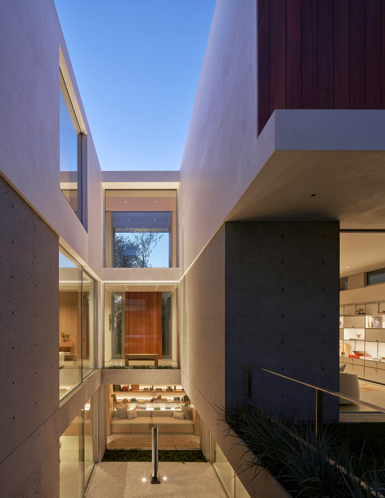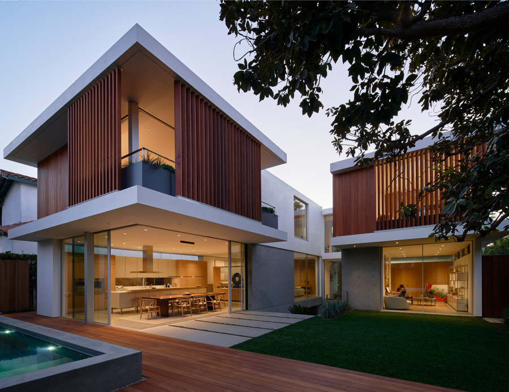Dissolving the boundaries between spaces both interior and exterior is the primary design intention of the Vertical Courtyard House in Santa Monica Canyon. The project combines two initial design concepts: an enclosed courtyard sliced by circulation and landscape, with two volumes comprised of horizontal planes and landscaped balconies sliced by the landscape and sutured with a connective bridge.
The resulting form is an L-shaped plan that locks into the site and programmatically isolates high-traffic areas to the first floor. At the street front, privacy is interpreted through the building envelope and material organization. Los Angeles has a long history of courtyard buildings, and that in combination with the privacy it offered helped drive this concept. It’s essentially a three-level home pushed into the ground with a landscape that folds down to the basement level. As such, all floors, including the basement, are filled with openness and natural light, and feel engaged with adjacent outdoor spaces. A series of movable privacy screens further blur the edges and help articulate a minimal façade while the concrete base on the lower levels acts as the anchor from which these elements all come together.
The home is largely inspired by the Southern California neighborhood and Swiss design, which influenced the craft of materials and manufacturers sourced. All of the materials were selected in response to natural light, considering varying intentions, reflectivity and textures. The materials are natural, durable, yet contrast in their relation to one another. The layering of louvered screens, glazing and concrete create an abstract yet consistent separation between the neighborhood and the residence. From here, however, these elements begin to shift or disappear altogether, allowing for a hierarchy of security, exposure and circulation that creates a dynamic, varied experience within the plan. The project unfolds through discovery as the more public spaces are layered amongst the landscape and private spaces. Views are framed and the landscape is always present, though in different forms.
This subtlety of concept is then punctuated by a focus on sustainability. Optimal air circulation is achieved through a passive system of operable glass doors and mobile louvered shades and large overhangs for shading. Cross-ventilation over the footprint of the home and evaporative cooling from the strategically sited pool creates a cool-air corridor through the family living area. A layering of operable glazing and louvered screens on the second floor allow for air transfer while providing adequate shade to the bedrooms and second-floor office. The greenery of the backyard folds down through the central courtyard into the basement level allowing light to penetrate the darker levels of the basement. Native plantings are used along the perimeter of the home for additional shading, cooling and stormwater retention. The building footprint is balanced by landscaping, including a vertical garden that splits the footprint. Potable water used for cooling and rainwater is collected on-site. Habitable conditions are made possible by a Tesla power wall, natural daylight from the vertical courtyard, cross-ventilation from operable glazing, and thermal mass in the basement provide stable temperatures. Additional sustainable systems include solar panels and radiant heating and radiant cooling.
Design Team:
Montalba Architects
