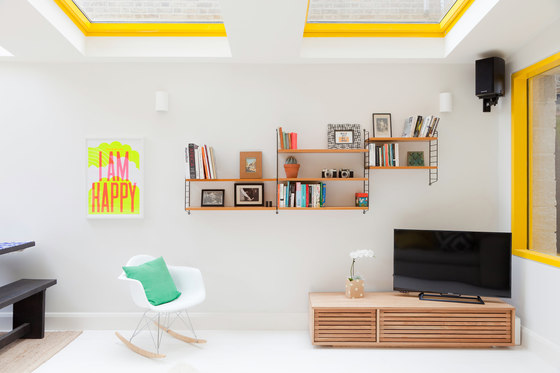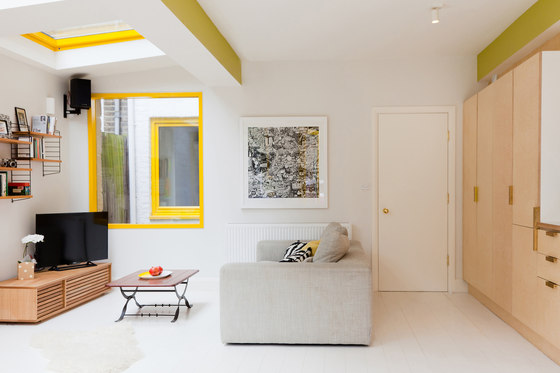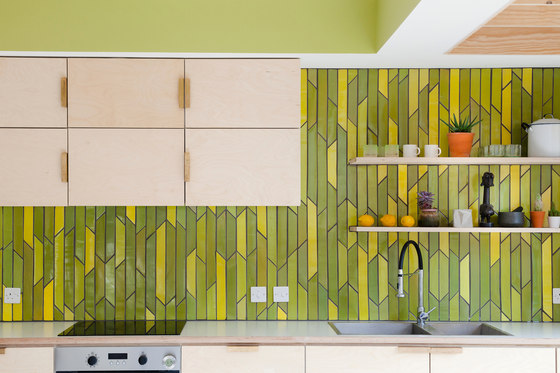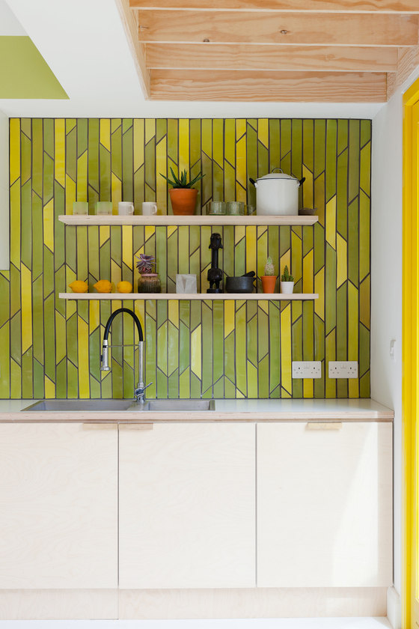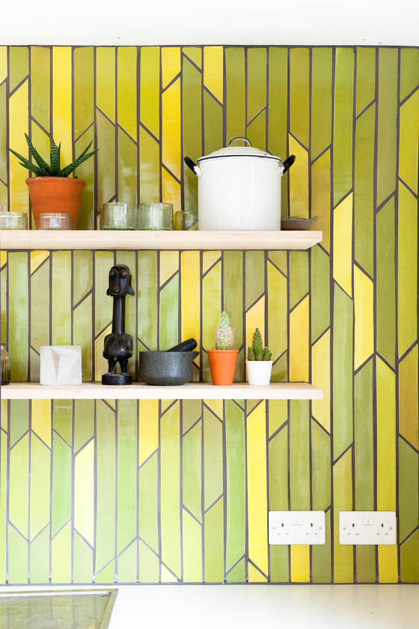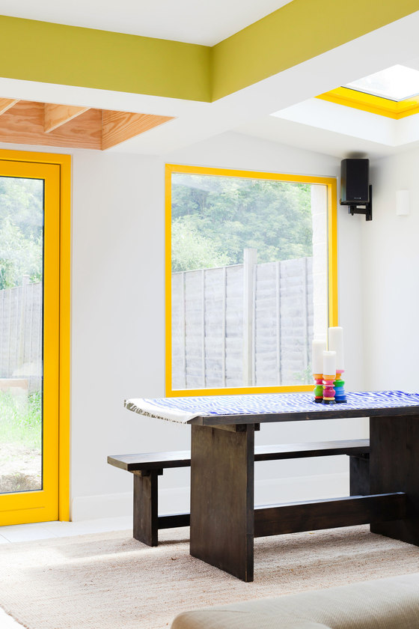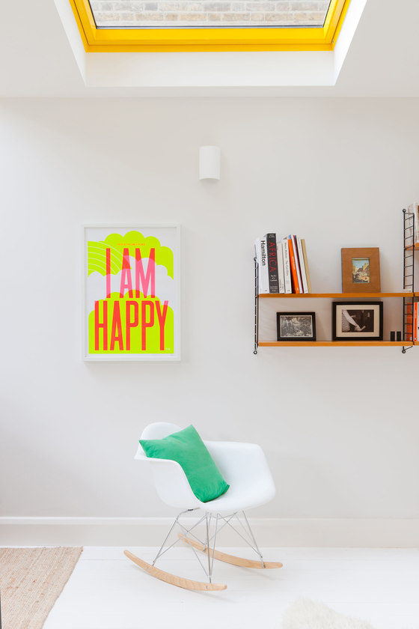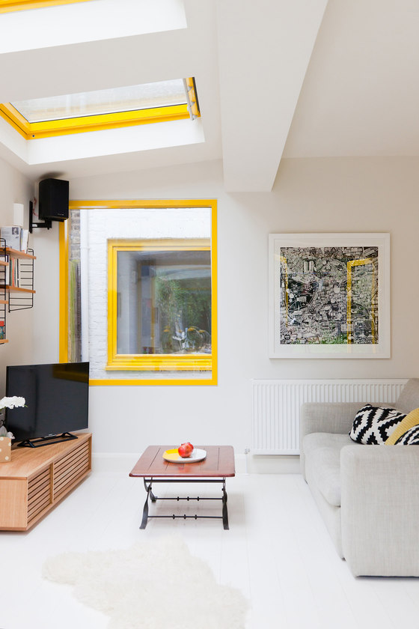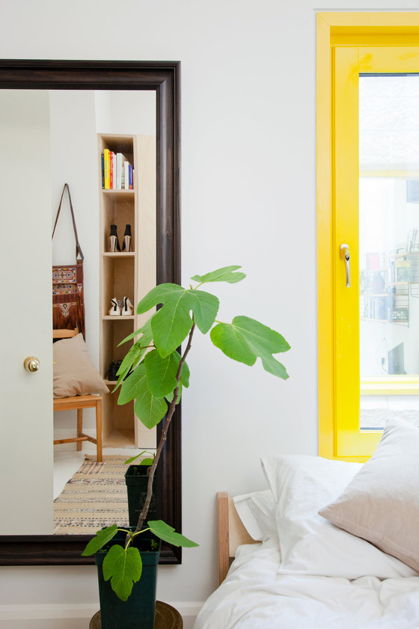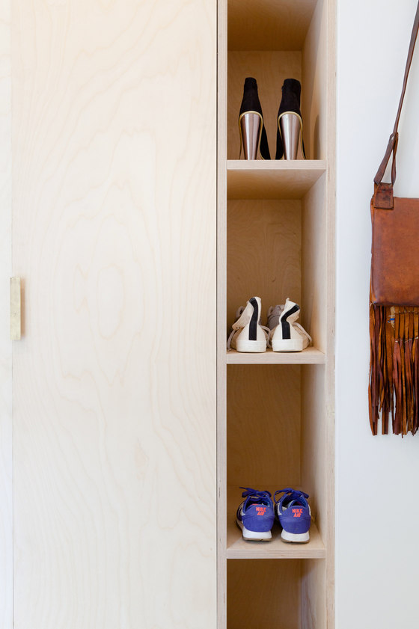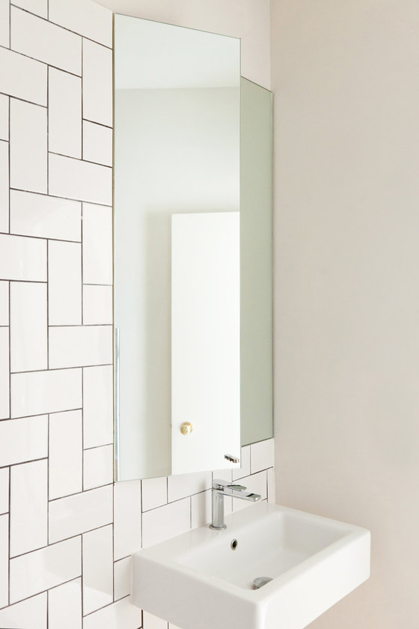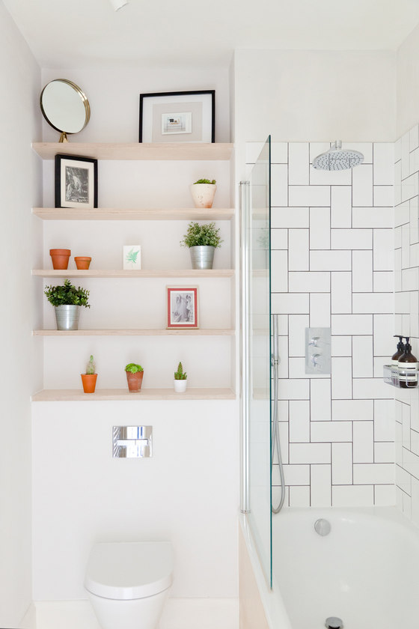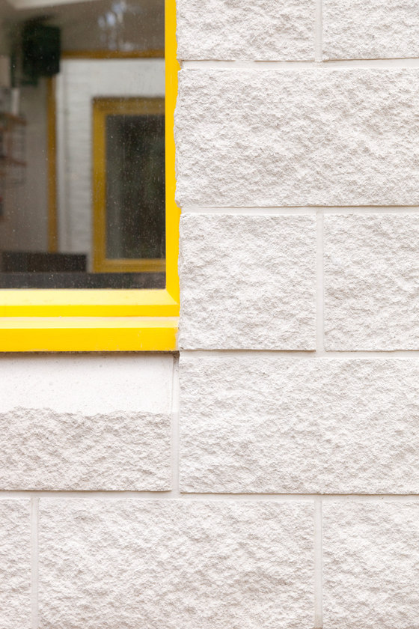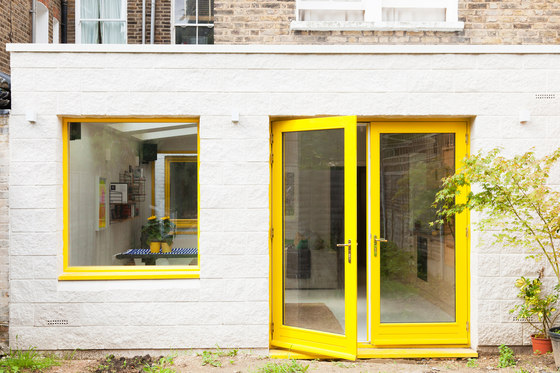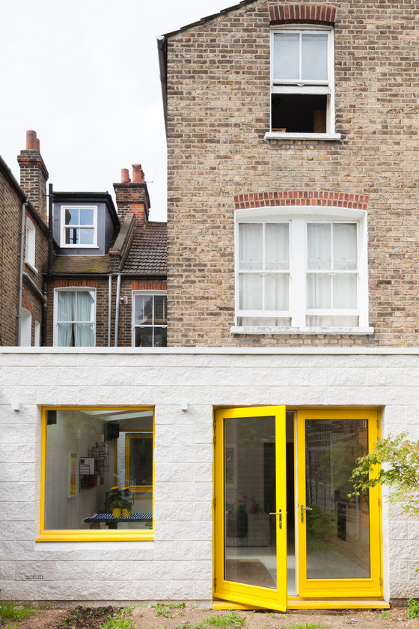A bold addition to a ground floor Victorian flat. A limited budget has meant a focus on creating large, flexible spaces using simple but characterful materials. The external walls are formed of a split-faced concrete block which becomes smooth and fairfaced as it moves inside. The new rear elevation is simple and confident with a large picture window wrapping down from fixed rooflights above the side addition. The project recieved first-time approval from Southwark and is programmed to start on site in summer 2015.
nimtim architects
